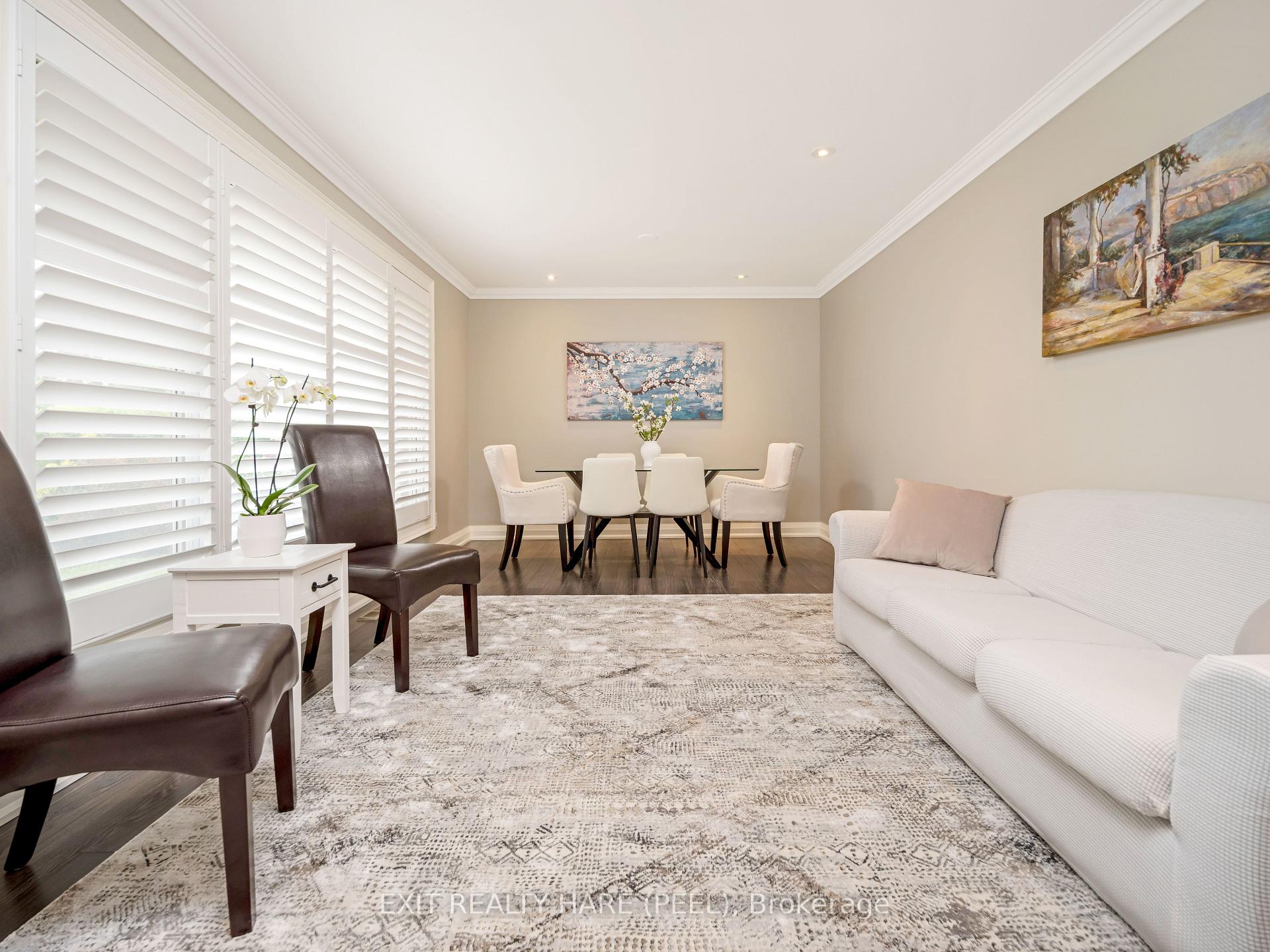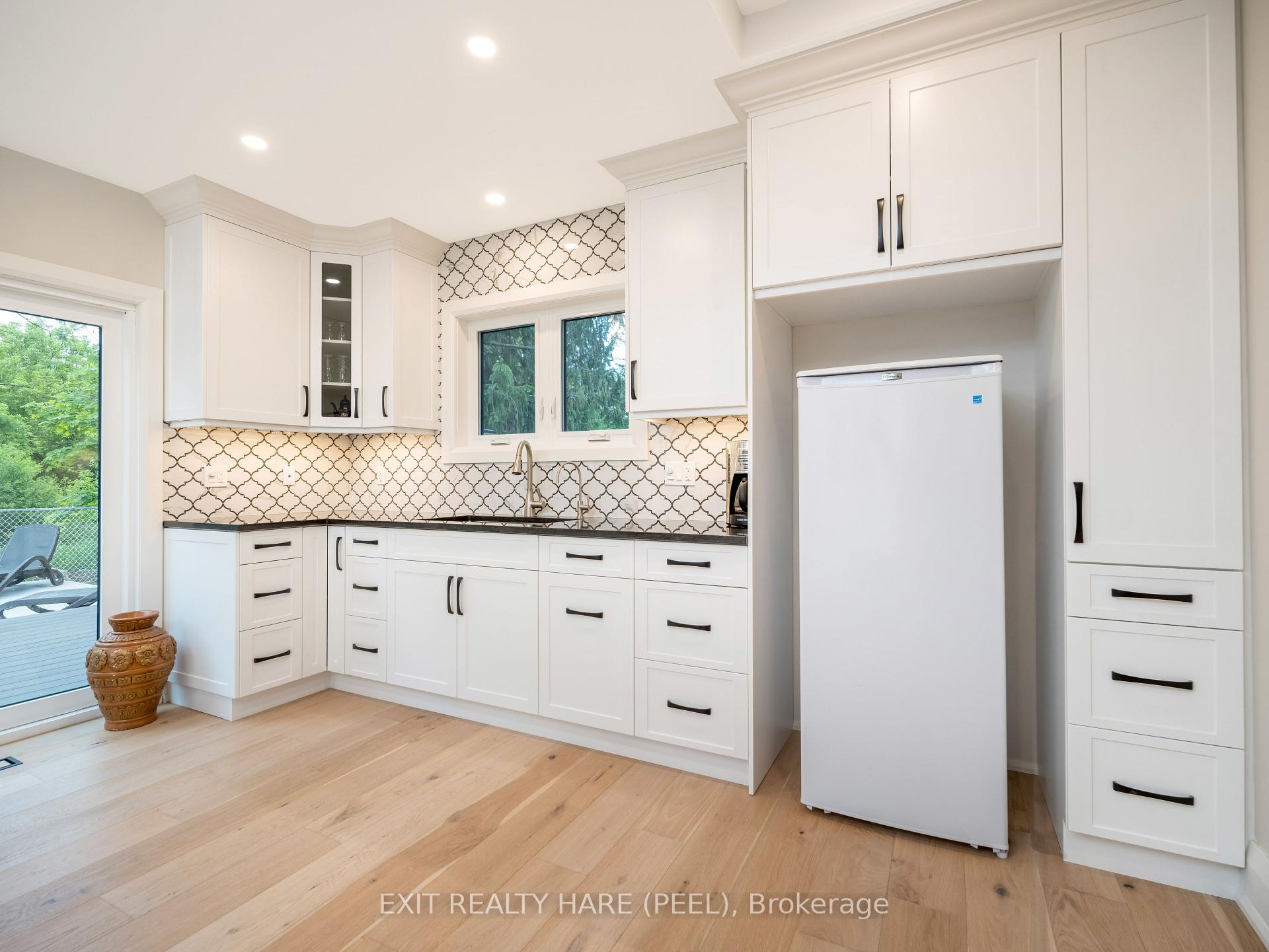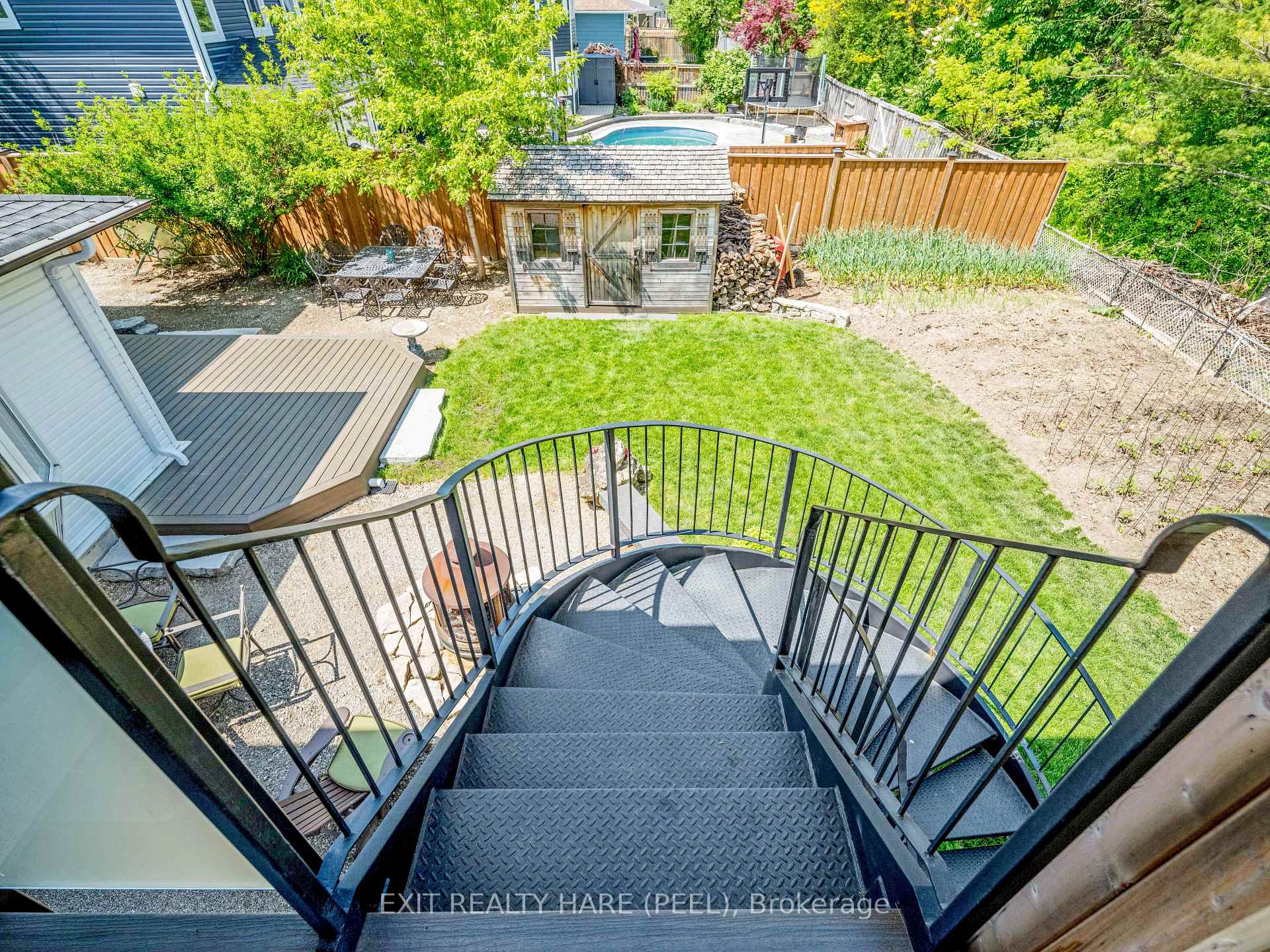$2,499,999
Available - For Sale
Listing ID: W9383758
37 Fagan Dr , Halton Hills, L7G 4P4, Ontario
| Discover a One-of-a-Kind Home w/Legal In-Law Suite on a Ravine Lot! 5 Bed/7 Bath. Experience luxury living in this meticulously designed home, perfect for multi-generational families. Situated on a 70' x 110' ravine lot, this property offers ultra high-end finishes & breathtaking backyard views from covered balcony. Approx. 4500 sq ft of finished living space + 300 sq ft storage loft & 209 sq ft balcony. 2 Gourmet Kitchens: Main Kitchen w/granite counters, large island, f/place; 2nd-floor in-law-suite Kit w/SS appliances, vaulted ceilings. Family room w/wet bar, walkout to backyard composite deck. Outdoor steel staircase, concrete walkways. Fully finished basement w/bar, 458 sq ft insulated double garage, Generac generator w/auto start-up. This home is a true cottage in the city on a pool-sized lot. Don't miss out on this immaculate home in neighbourhood of premium ravine lots! |
| Extras: 2 gas fireplaces, 3 natural gas BBQ hookups, Indoor Sauna, pre-hardwired for hot tub and pool. Approximately 6200 sq ft of total space, including the covered balcony, garage, loft storage area, crawl space, and finished basement. |
| Price | $2,499,999 |
| Taxes: | $7085.00 |
| Address: | 37 Fagan Dr , Halton Hills, L7G 4P4, Ontario |
| Lot Size: | 70.00 x 110.00 (Feet) |
| Acreage: | < .50 |
| Directions/Cross Streets: | Delrex / Chelvin |
| Rooms: | 16 |
| Rooms +: | 4 |
| Bedrooms: | 5 |
| Bedrooms +: | 1 |
| Kitchens: | 1 |
| Kitchens +: | 1 |
| Family Room: | Y |
| Basement: | Finished, Full |
| Property Type: | Detached |
| Style: | 2-Storey |
| Exterior: | Brick, Vinyl Siding |
| Garage Type: | Built-In |
| (Parking/)Drive: | Private |
| Drive Parking Spaces: | 3 |
| Pool: | None |
| Other Structures: | Garden Shed |
| Approximatly Square Footage: | 3500-5000 |
| Property Features: | Fenced Yard, Grnbelt/Conserv, Level, Park, Ravine, School |
| Fireplace/Stove: | Y |
| Heat Source: | Gas |
| Heat Type: | Forced Air |
| Central Air Conditioning: | Central Air |
| Laundry Level: | Upper |
| Sewers: | Sewers |
| Water: | Municipal |
| Utilities-Cable: | A |
| Utilities-Hydro: | Y |
| Utilities-Gas: | Y |
| Utilities-Telephone: | A |
$
%
Years
This calculator is for demonstration purposes only. Always consult a professional
financial advisor before making personal financial decisions.
| Although the information displayed is believed to be accurate, no warranties or representations are made of any kind. |
| EXIT REALTY HARE (PEEL) |
|
|
.jpg?src=Custom)
Dir:
416-548-7854
Bus:
416-548-7854
Fax:
416-981-7184
| Virtual Tour | Book Showing | Email a Friend |
Jump To:
At a Glance:
| Type: | Freehold - Detached |
| Area: | Halton |
| Municipality: | Halton Hills |
| Neighbourhood: | Georgetown |
| Style: | 2-Storey |
| Lot Size: | 70.00 x 110.00(Feet) |
| Tax: | $7,085 |
| Beds: | 5+1 |
| Baths: | 7 |
| Fireplace: | Y |
| Pool: | None |
Locatin Map:
Payment Calculator:
- Color Examples
- Green
- Black and Gold
- Dark Navy Blue And Gold
- Cyan
- Black
- Purple
- Gray
- Blue and Black
- Orange and Black
- Red
- Magenta
- Gold
- Device Examples

































