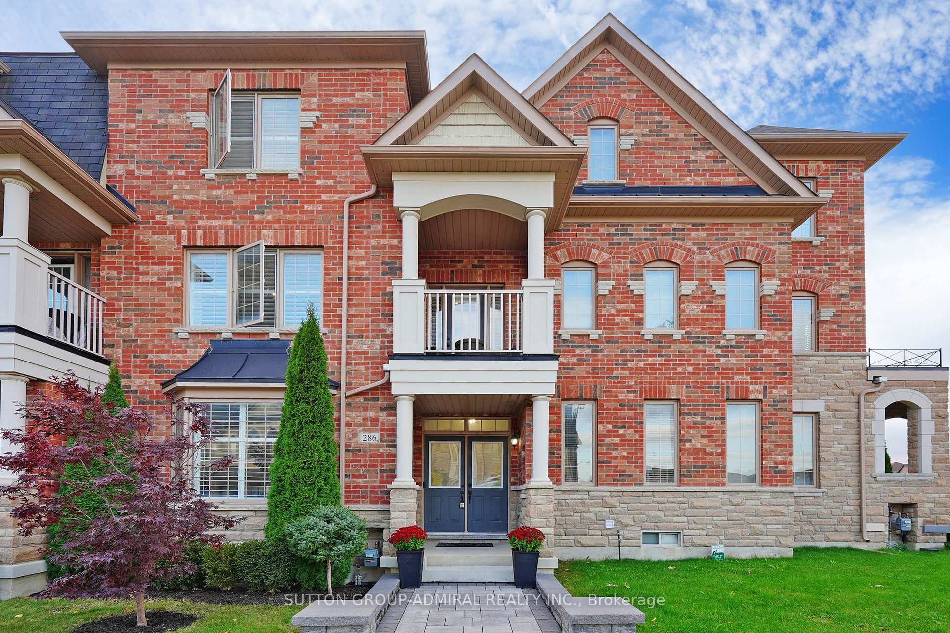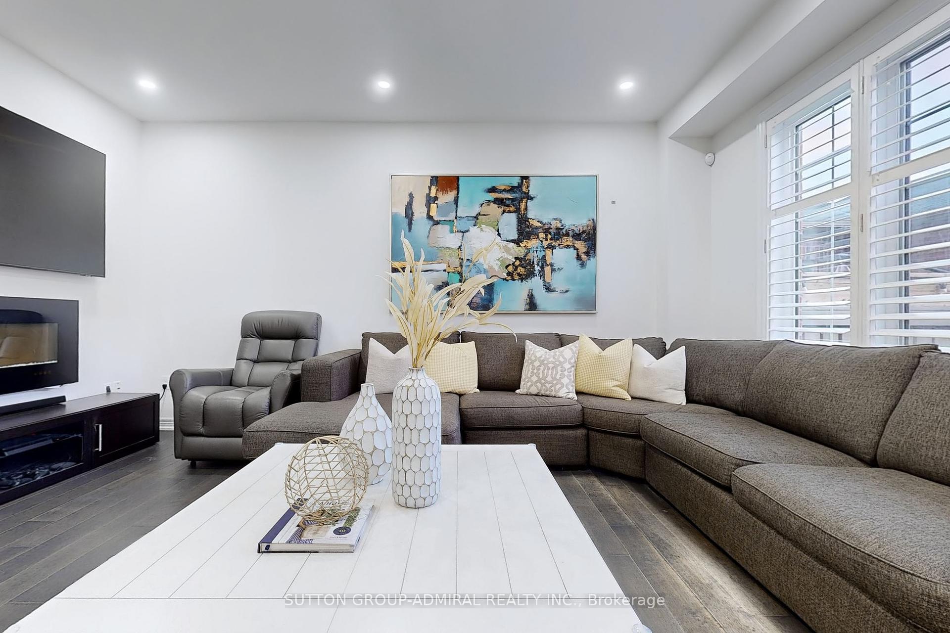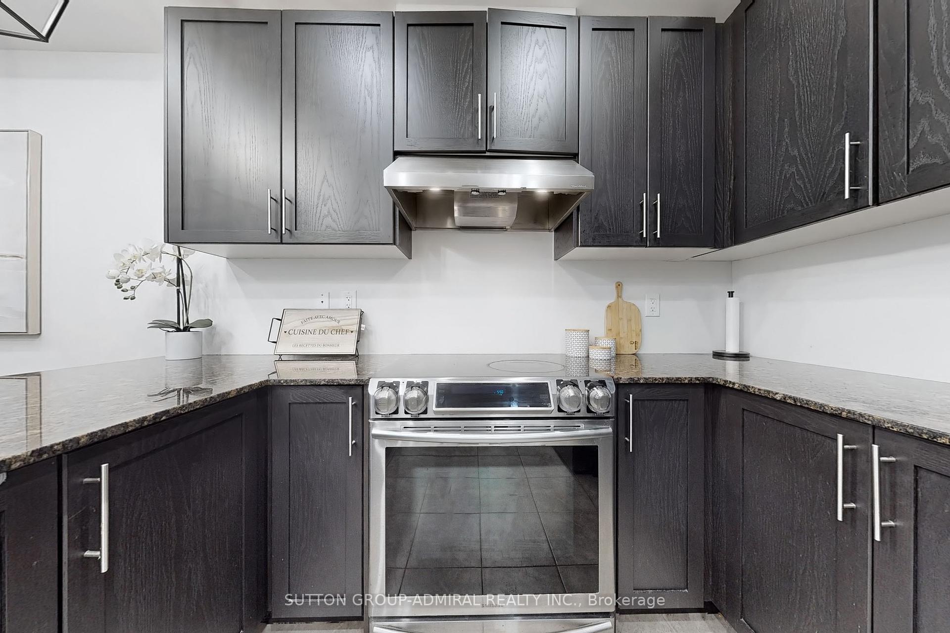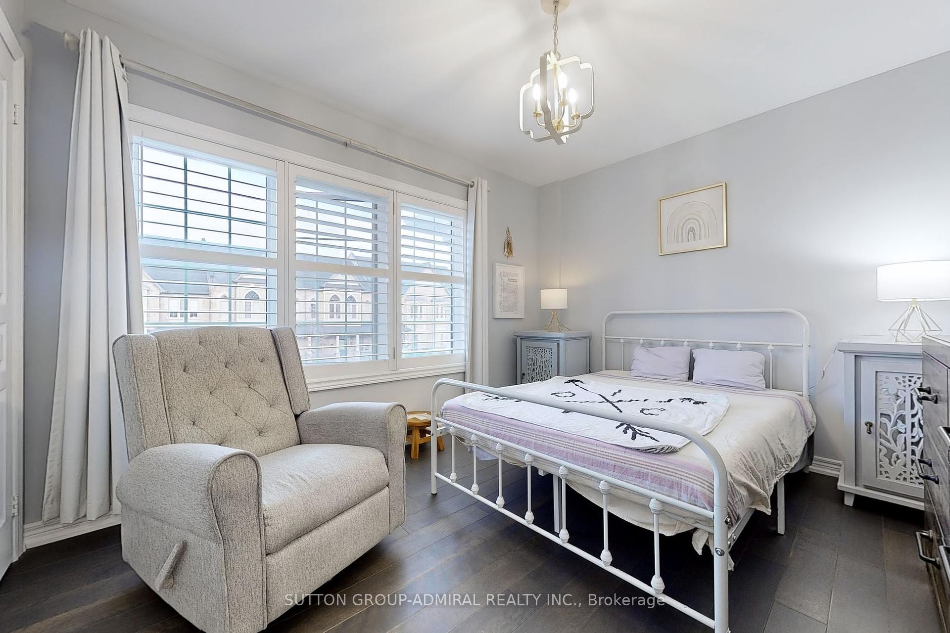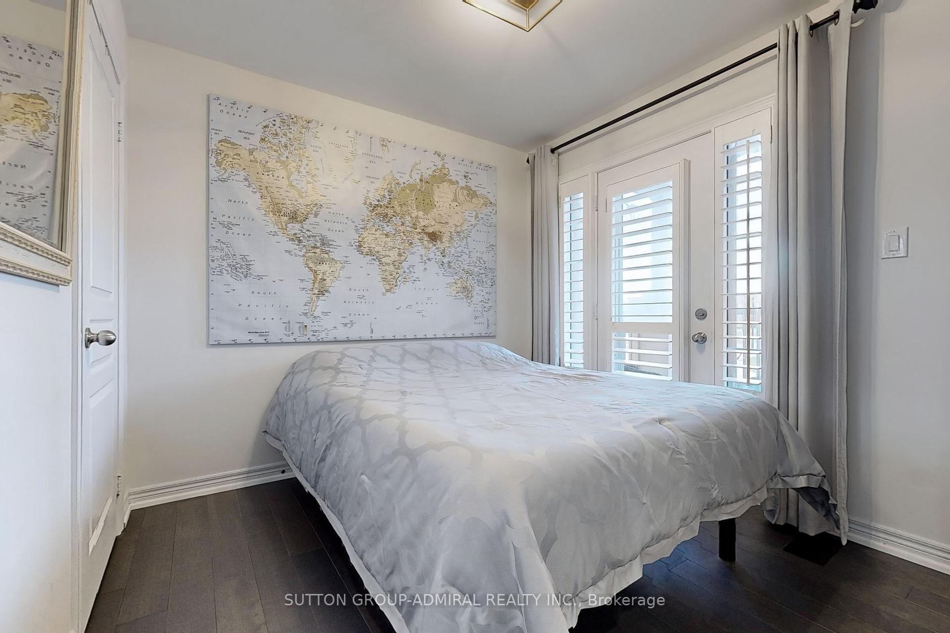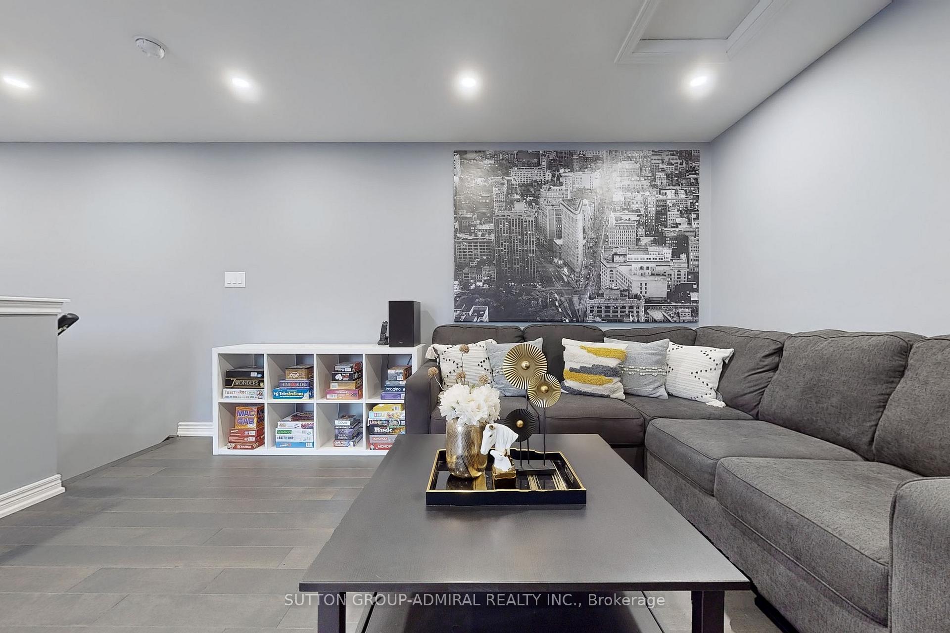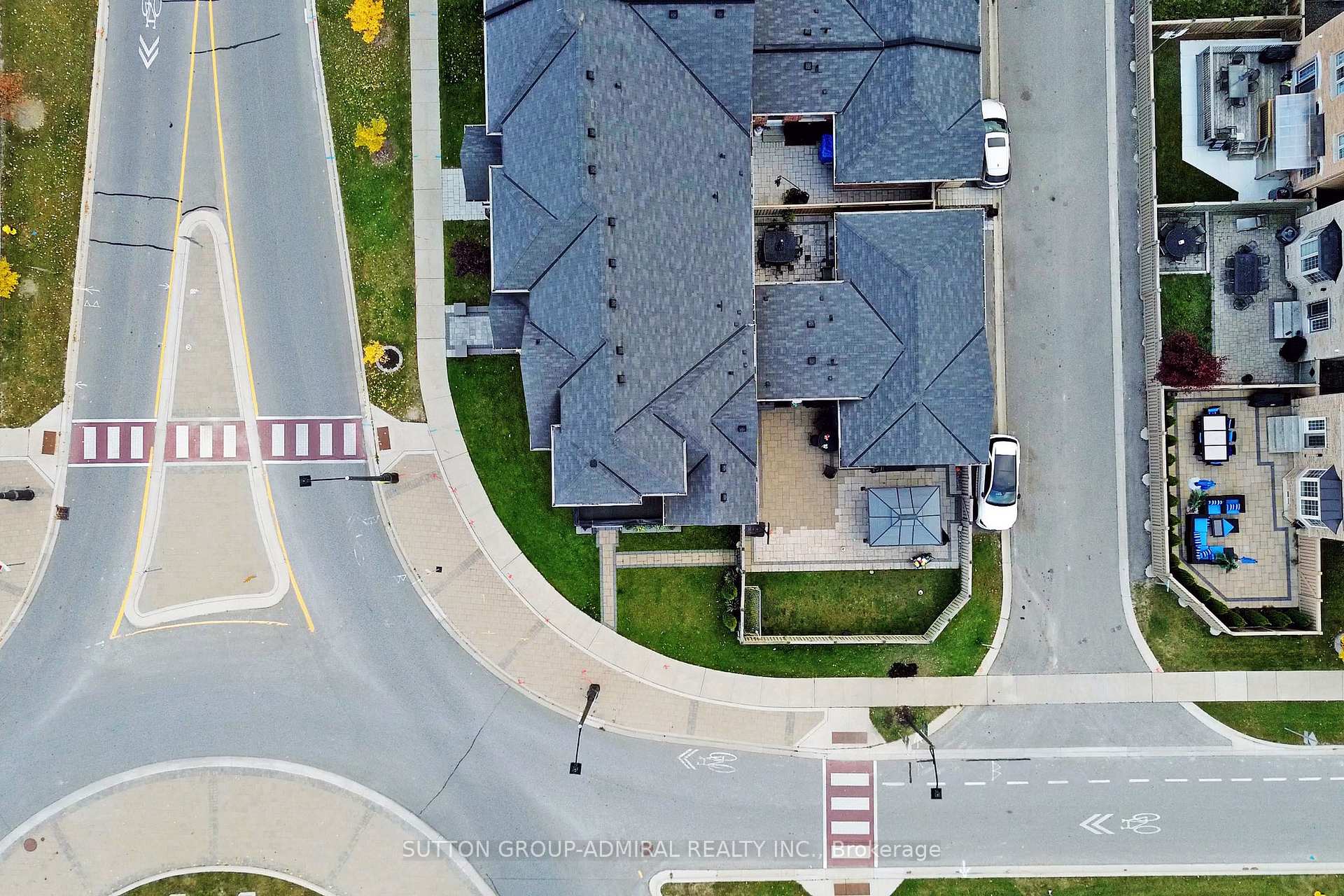$1,235,000
Available - For Sale
Listing ID: N9752194
286 Barons St , Vaughan, L4H 3Z3, Ontario
| Nestled in the highly sought-after Kleinberg community, 286 Barons Street is a stunning 3 + 1 bedroom, 3-bathroom freehold townhome with a two-car garage, designed with luxury and functionality in mind. The open-concept layout showcases upgraded features including gleaming hardwood floors, California shutters, and an electric fireplace that sets a cozy ambiance. With 9ft smooth ceilings, pot lights, a refinished oak staircase adorned with wrought iron pickets and upgraded posts, and brand-new light fixtures, this home is both elegant and modern. The lovely kitchen boasts stainless steel appliances, oak cabinets, and granite countertops that double as a breakfast bar, as well as a custom coffee bar atop a quartz countertop. The primary bedroom features a 4-piece ensuite with a jacuzzi tub, walk-in shower, and a walk-in closet, while two additional bedrooms offer ample closet space, one with a walk out to a balcony. A spacious third-floor loft completes this home, perfect for a study, family room or an additional bedroom. Outside, enjoy the fully interlocked backyard and walkway with a newly fenced gate for added privacy. Conveniently located near schools, parks, public transit, and shopping! |
| Extras: Vacuflow Central Vac System, Vacuflow Garage Vacum System for Car, behind wall phishing done for cable concealment (TV, Soundbar, etc...) |
| Price | $1,235,000 |
| Taxes: | $4953.80 |
| Address: | 286 Barons St , Vaughan, L4H 3Z3, Ontario |
| Lot Size: | 22.97 x 87.11 (Feet) |
| Directions/Cross Streets: | Major Mac & Barons St |
| Rooms: | 7 |
| Bedrooms: | 3 |
| Bedrooms +: | 1 |
| Kitchens: | 1 |
| Family Room: | Y |
| Basement: | Unfinished |
| Property Type: | Att/Row/Twnhouse |
| Style: | 3-Storey |
| Exterior: | Brick, Stone |
| Garage Type: | Attached |
| (Parking/)Drive: | None |
| Drive Parking Spaces: | 0 |
| Pool: | None |
| Approximatly Square Footage: | 2000-2500 |
| Property Features: | Fenced Yard, Hospital, Library, Public Transit, Rec Centre, School |
| Fireplace/Stove: | Y |
| Heat Source: | Gas |
| Heat Type: | Forced Air |
| Central Air Conditioning: | Central Air |
| Laundry Level: | Main |
| Sewers: | Sewers |
| Water: | Municipal |
$
%
Years
This calculator is for demonstration purposes only. Always consult a professional
financial advisor before making personal financial decisions.
| Although the information displayed is believed to be accurate, no warranties or representations are made of any kind. |
| SUTTON GROUP-ADMIRAL REALTY INC. |
|
|
.jpg?src=Custom)
Dir:
416-548-7854
Bus:
416-548-7854
Fax:
416-981-7184
| Virtual Tour | Book Showing | Email a Friend |
Jump To:
At a Glance:
| Type: | Freehold - Att/Row/Twnhouse |
| Area: | York |
| Municipality: | Vaughan |
| Neighbourhood: | Kleinburg |
| Style: | 3-Storey |
| Lot Size: | 22.97 x 87.11(Feet) |
| Tax: | $4,953.8 |
| Beds: | 3+1 |
| Baths: | 3 |
| Fireplace: | Y |
| Pool: | None |
Locatin Map:
Payment Calculator:
- Color Examples
- Green
- Black and Gold
- Dark Navy Blue And Gold
- Cyan
- Black
- Purple
- Gray
- Blue and Black
- Orange and Black
- Red
- Magenta
- Gold
- Device Examples

