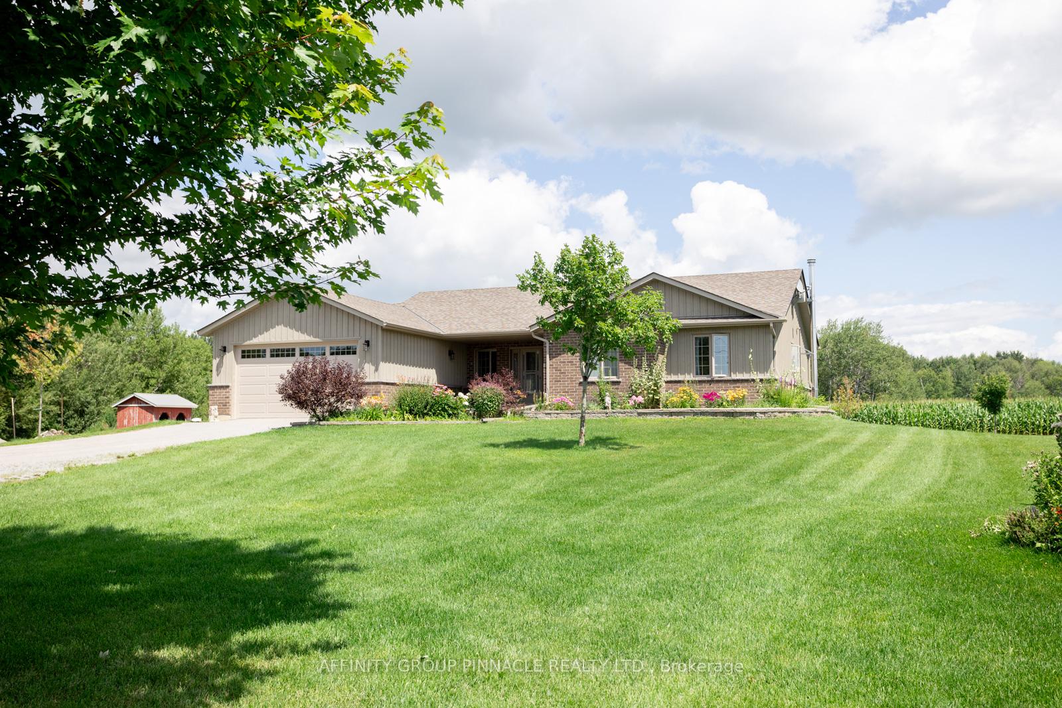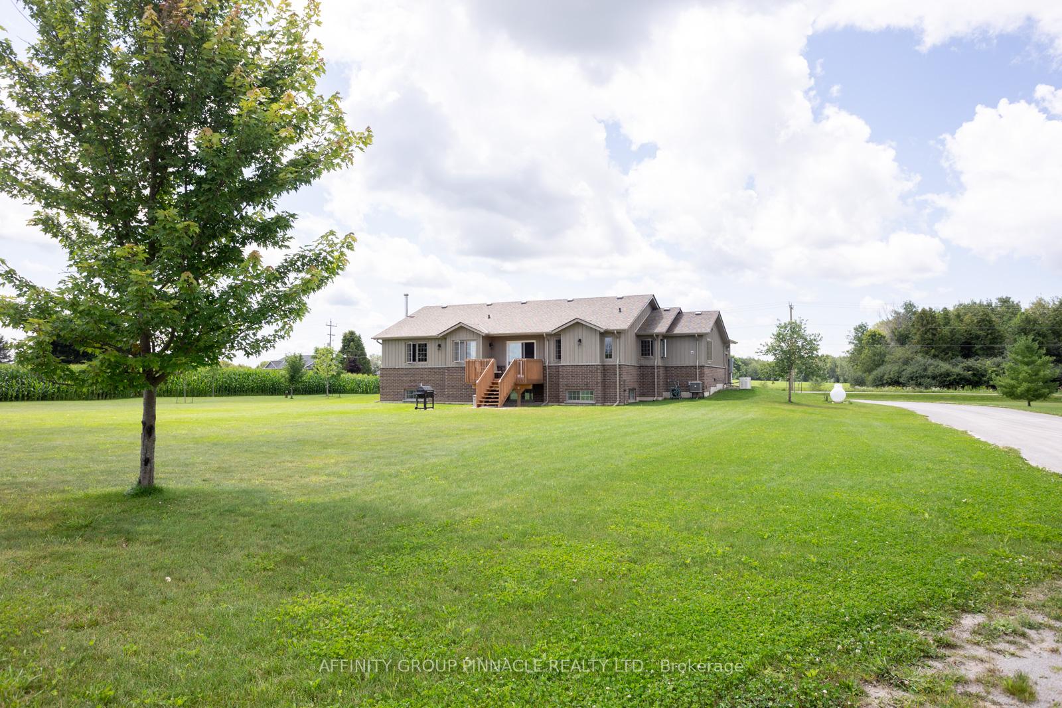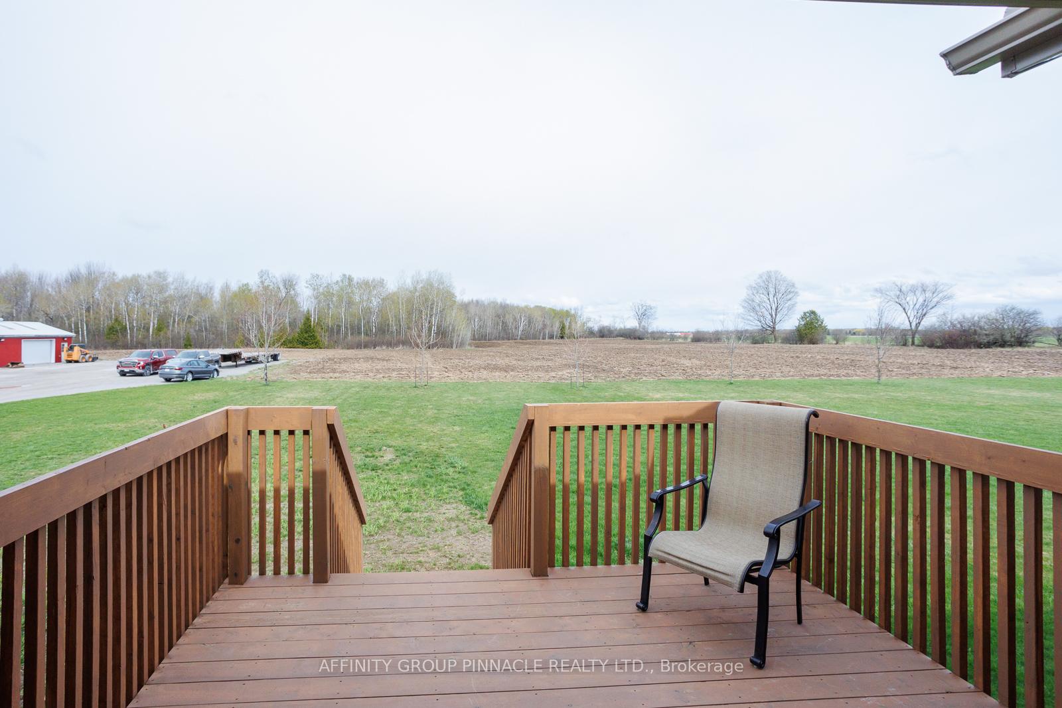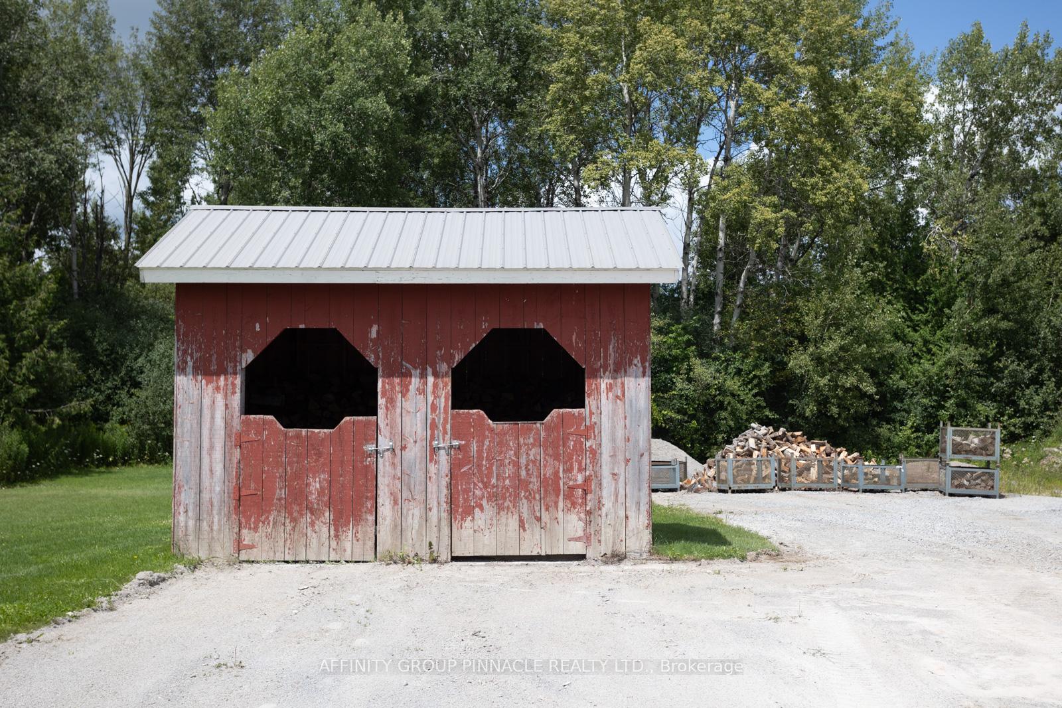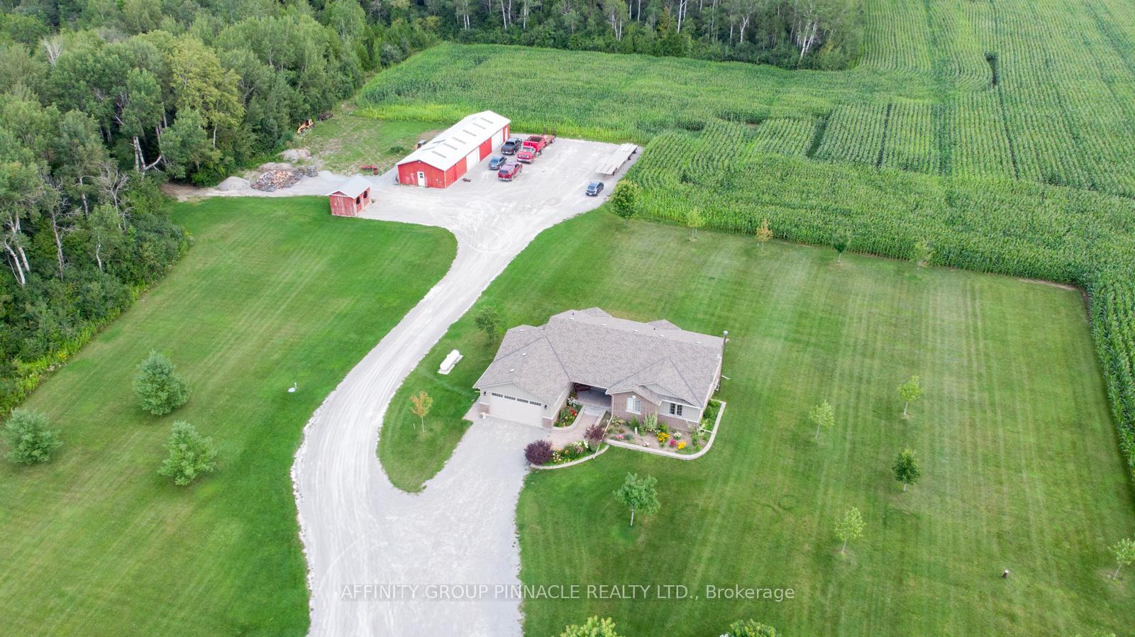$1,399,900
Available - For Sale
Listing ID: X10407914
654 White Rock Rd , Kawartha Lakes, K0M 2M0, Ontario
| This Stunning 50 Acre Estate Offers A Gorgeous Custom Built 3 Bdrm 2 Bth Bungalow That Has Recently Undergone Thousands In Upgrades & Renos. Main Floor Offers You A Beautiful Kitchen W/Center Island. Laundry W/Direct Entrance To 2 Car Garage, Spacious Living Room W/W/O To New Deck Overlooking Property. 3 Well Appointed Bdrms Incl Large Primary W/Beautiful 4Pc Ensuite With Heated Floors & W/I Closet. Second 4Pc Bth W/Heated Floors. Lower Level Is Newly 90% Finished W/Large Family Room W/New Wood Stove, Brick Accent Wall, Roughed In Bth Almost Complete, Pot Lighting, & Walkup To Garage That Could Allow For An In-Law Suite. Outside You Have An Incredible 80X22 Ft Fully Insulated Shop/Man Cave Heated By Propane Furnace, Approx 7 Acres Of Cleared Farmland & Remaining Mixed Bush, And Massive Parking Area. The House Is Wired W/New Generac Generator That Will Run The Entire House And The List Goes On. If You Are Looking For That Once In A Lifetime Country Experience This Stunner Could Be It! |
| Price | $1,399,900 |
| Taxes: | $3163.00 |
| Address: | 654 White Rock Rd , Kawartha Lakes, K0M 2M0, Ontario |
| Acreage: | 50-99.99 |
| Directions/Cross Streets: | Hwy 7 To White Rock Rd |
| Rooms: | 9 |
| Rooms +: | 2 |
| Bedrooms: | 3 |
| Bedrooms +: | |
| Kitchens: | 1 |
| Family Room: | N |
| Basement: | Full, Part Fin |
| Approximatly Age: | 16-30 |
| Property Type: | Detached |
| Style: | Bungalow |
| Exterior: | Board/Batten, Brick |
| Garage Type: | Attached |
| (Parking/)Drive: | Pvt Double |
| Drive Parking Spaces: | 20 |
| Pool: | None |
| Other Structures: | Drive Shed, Workshop |
| Approximatly Age: | 16-30 |
| Property Features: | Golf, Rec Centre, School |
| Fireplace/Stove: | Y |
| Heat Source: | Propane |
| Heat Type: | Forced Air |
| Central Air Conditioning: | Central Air |
| Laundry Level: | Main |
| Sewers: | Septic |
| Water: | Well |
| Utilities-Cable: | A |
| Utilities-Hydro: | Y |
| Utilities-Gas: | N |
| Utilities-Telephone: | A |
$
%
Years
This calculator is for demonstration purposes only. Always consult a professional
financial advisor before making personal financial decisions.
| Although the information displayed is believed to be accurate, no warranties or representations are made of any kind. |
| AFFINITY GROUP PINNACLE REALTY LTD. |
|
|
.jpg?src=Custom)
Dir:
416-548-7854
Bus:
416-548-7854
Fax:
416-981-7184
| Virtual Tour | Book Showing | Email a Friend |
Jump To:
At a Glance:
| Type: | Freehold - Detached |
| Area: | Kawartha Lakes |
| Municipality: | Kawartha Lakes |
| Neighbourhood: | Oakwood |
| Style: | Bungalow |
| Approximate Age: | 16-30 |
| Tax: | $3,163 |
| Beds: | 3 |
| Baths: | 2 |
| Fireplace: | Y |
| Pool: | None |
Locatin Map:
Payment Calculator:
- Color Examples
- Green
- Black and Gold
- Dark Navy Blue And Gold
- Cyan
- Black
- Purple
- Gray
- Blue and Black
- Orange and Black
- Red
- Magenta
- Gold
- Device Examples

