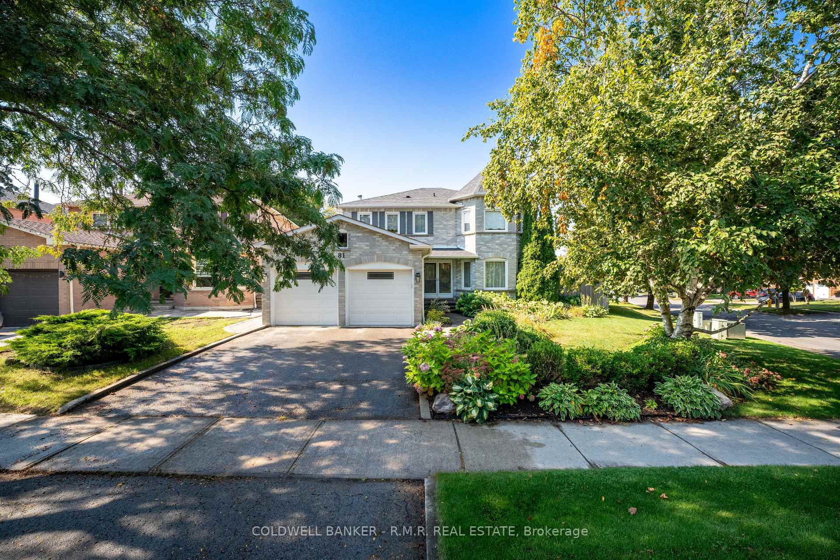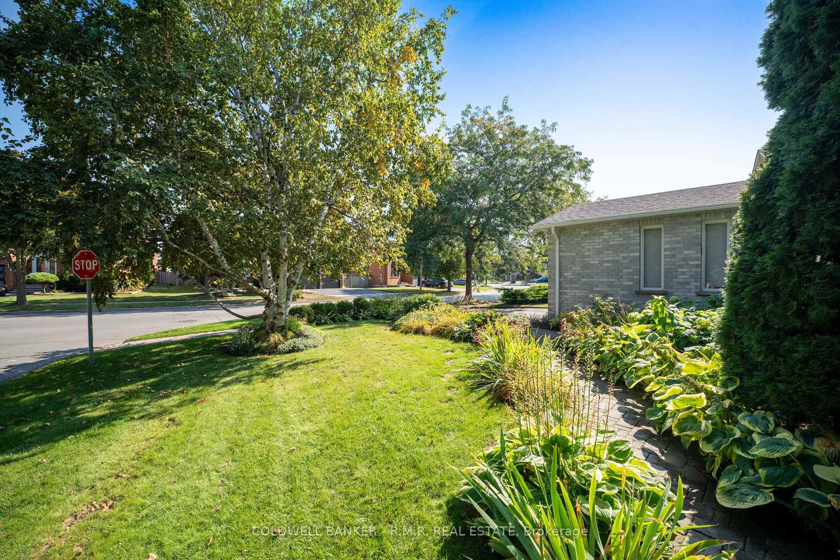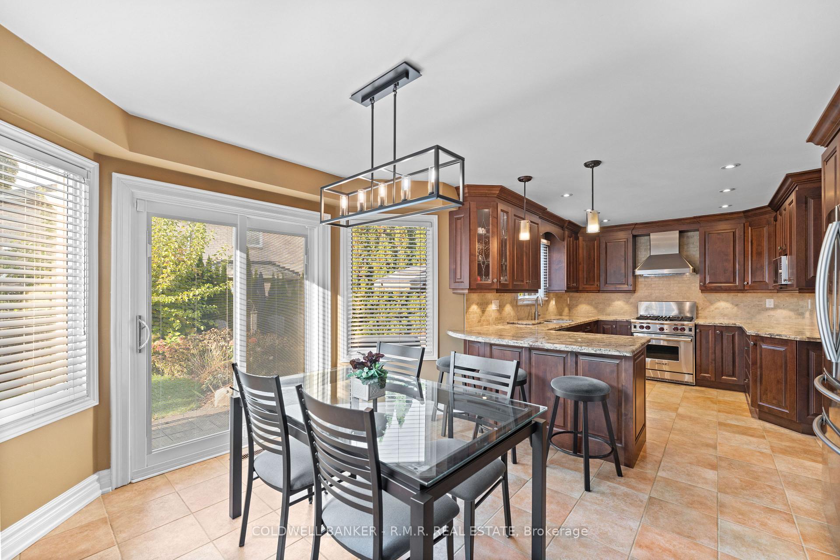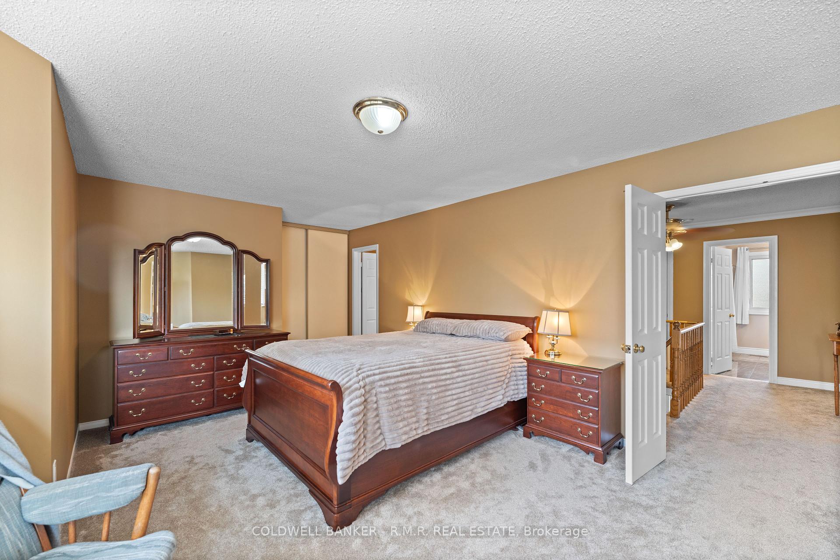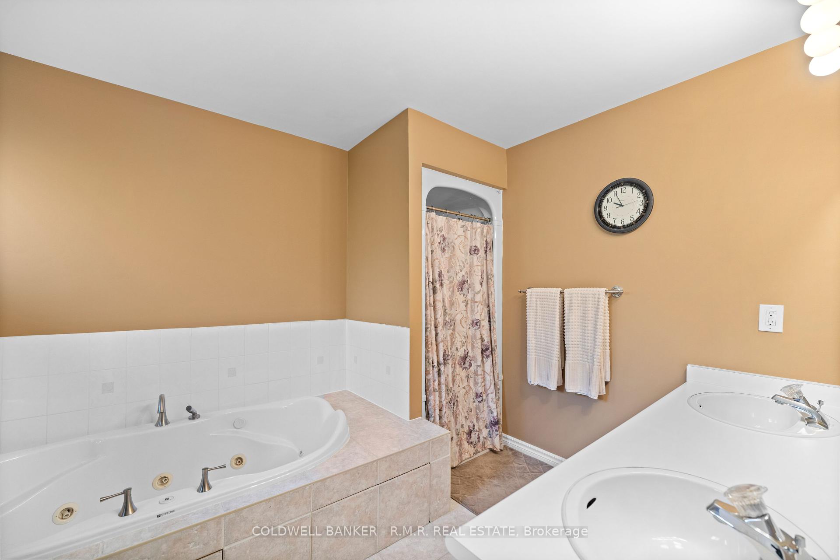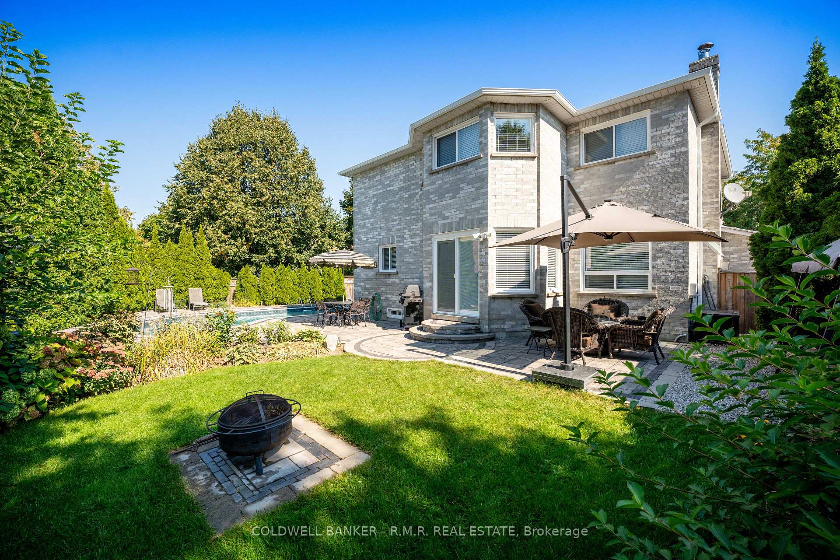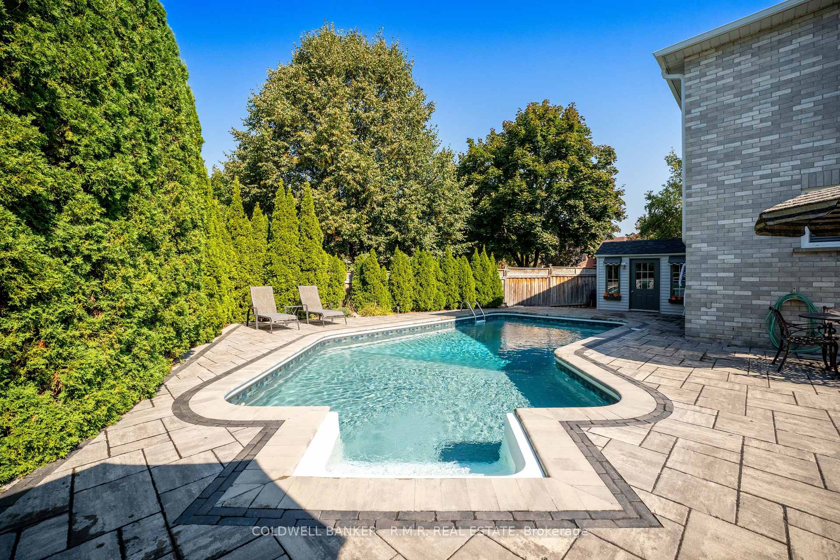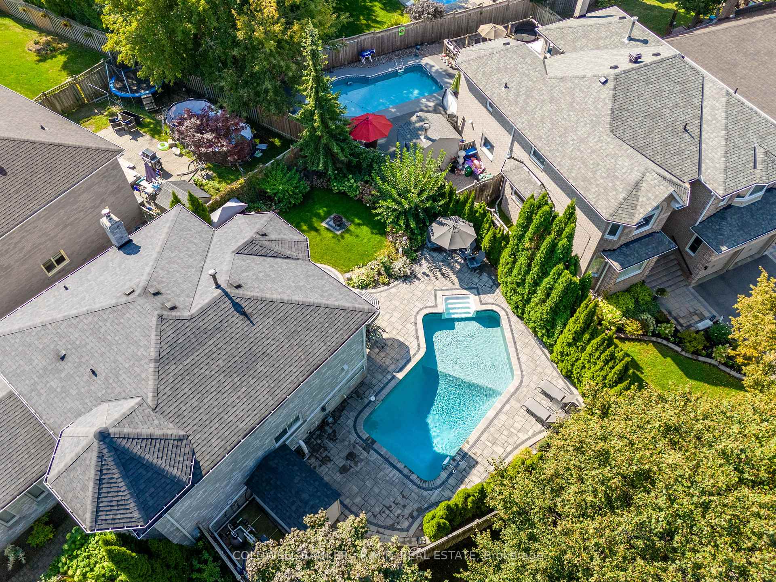$1,325,000
Available - For Sale
Listing ID: E10246369
81 Willowbrook Dr , Whitby, L1R 2A8, Ontario
| Beautiful 4 bedroom all brick home located in one of Whitby's most sought after family neighborhoods. This property has been lovingly cared for and updated over the years(see attached list of updates and dates)sitting on a gorgeous oversized corner lot the home offers the luxury of a heated inground pool with custom stone landscaping, stunning gardens lots of greenspace and privacy, truly a backyard oasis that many can only dream of finding. Inside you will be greeted with a large welcoming foyer, hardwood flooring, a gourmet custom kitchen, large living room and dining and a fabulous main floor Family room with fireplace. Upstairs you will find four great sized bedrooms, main washroom fully renovated and updated, Primary bedroom has a walk in closet as well as a secondary closet and a large 4 pc ensuite. Lower level features a generous sized rec room with fireplace and an exercise room, topped off with a l great sized storage room, there truly is room for everything and every one! 10+ |
| Extras: Side yard access to gated off dog run area. Garage access into Mudroom (plumbing installed and ready for main floor laundry) |
| Price | $1,325,000 |
| Taxes: | $6945.72 |
| Address: | 81 Willowbrook Dr , Whitby, L1R 2A8, Ontario |
| Directions/Cross Streets: | Willowbrook Dr & Old Colony |
| Rooms: | 7 |
| Rooms +: | 3 |
| Bedrooms: | 4 |
| Bedrooms +: | |
| Kitchens: | 1 |
| Family Room: | Y |
| Basement: | Full |
| Approximatly Age: | 31-50 |
| Property Type: | Detached |
| Style: | 2-Storey |
| Exterior: | Brick |
| Garage Type: | Attached |
| (Parking/)Drive: | Pvt Double |
| Drive Parking Spaces: | 2 |
| Pool: | Inground |
| Other Structures: | Garden Shed |
| Approximatly Age: | 31-50 |
| Approximatly Square Footage: | 2000-2500 |
| Property Features: | Fenced Yard, Golf, Library, Park, Public Transit, School |
| Fireplace/Stove: | Y |
| Heat Source: | Gas |
| Heat Type: | Forced Air |
| Central Air Conditioning: | Central Air |
| Laundry Level: | Lower |
| Elevator Lift: | N |
| Sewers: | Sewers |
| Water: | Municipal |
| Utilities-Cable: | A |
| Utilities-Hydro: | A |
| Utilities-Gas: | A |
| Utilities-Telephone: | A |
$
%
Years
This calculator is for demonstration purposes only. Always consult a professional
financial advisor before making personal financial decisions.
| Although the information displayed is believed to be accurate, no warranties or representations are made of any kind. |
| COLDWELL BANKER - R.M.R. REAL ESTATE |
|
|
.jpg?src=Custom)
Dir:
416-548-7854
Bus:
416-548-7854
Fax:
416-981-7184
| Book Showing | Email a Friend |
Jump To:
At a Glance:
| Type: | Freehold - Detached |
| Area: | Durham |
| Municipality: | Whitby |
| Neighbourhood: | Pringle Creek |
| Style: | 2-Storey |
| Approximate Age: | 31-50 |
| Tax: | $6,945.72 |
| Beds: | 4 |
| Baths: | 3 |
| Fireplace: | Y |
| Pool: | Inground |
Locatin Map:
Payment Calculator:
- Color Examples
- Green
- Black and Gold
- Dark Navy Blue And Gold
- Cyan
- Black
- Purple
- Gray
- Blue and Black
- Orange and Black
- Red
- Magenta
- Gold
- Device Examples

