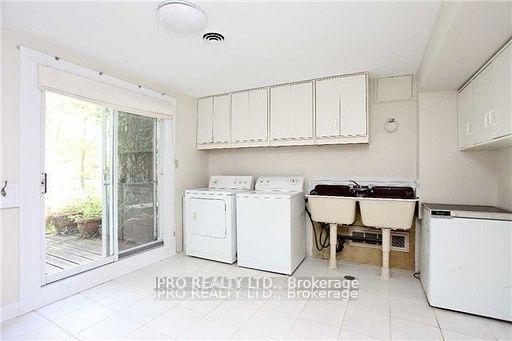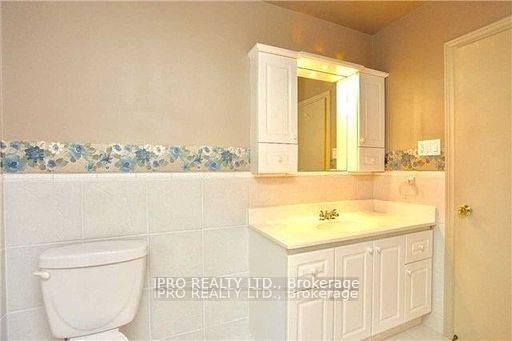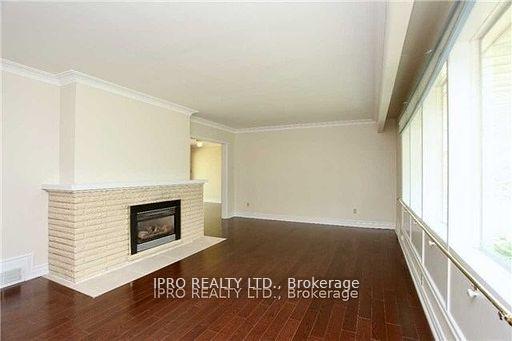$3,800
Available - For Rent
Listing ID: W10407639
2113 Glenforest Cres , Oakville, L6J 2G5, Ontario
| Very Spacious 5 Bedroom Side Split On Gorgeous 105 X 150 Foot South Facing Lot In Se Oakville. 2800Sf Of Above Ground Space. Surrounded By Multi Million Dollar Homes On Large Treed Lots In A Family Friendly Neighborhood. Home Has Been Well Maintained ,New Hardwood Floors Through Out, New Paint. Fabulous Floor Plan For The Active Family With Lots Of Room. Walking Distance To Oakville Trafalgar High School And Maple Grove Ps |
| Price | $3,800 |
| Address: | 2113 Glenforest Cres , Oakville, L6J 2G5, Ontario |
| Lot Size: | 105.00 x 150.00 (Feet) |
| Directions/Cross Streets: | Pinehurst And Devon |
| Rooms: | 11 |
| Bedrooms: | 5 |
| Bedrooms +: | |
| Kitchens: | 1 |
| Family Room: | N |
| Basement: | Full |
| Furnished: | N |
| Approximatly Age: | 31-50 |
| Property Type: | Detached |
| Style: | Backsplit 4 |
| Exterior: | Brick |
| Garage Type: | Built-In |
| (Parking/)Drive: | Pvt Double |
| Drive Parking Spaces: | 4 |
| Pool: | None |
| Private Entrance: | Y |
| Laundry Access: | Ensuite |
| Approximatly Age: | 31-50 |
| Approximatly Square Footage: | 2500-3000 |
| Parking Included: | Y |
| Fireplace/Stove: | Y |
| Heat Source: | Gas |
| Heat Type: | Forced Air |
| Central Air Conditioning: | Central Air |
| Sewers: | Sewers |
| Water: | Municipal |
| Although the information displayed is believed to be accurate, no warranties or representations are made of any kind. |
| IPRO REALTY LTD. |
|
|
.jpg?src=Custom)
Dir:
416-548-7854
Bus:
416-548-7854
Fax:
416-981-7184
| Book Showing | Email a Friend |
Jump To:
At a Glance:
| Type: | Freehold - Detached |
| Area: | Halton |
| Municipality: | Oakville |
| Neighbourhood: | Eastlake |
| Style: | Backsplit 4 |
| Lot Size: | 105.00 x 150.00(Feet) |
| Approximate Age: | 31-50 |
| Beds: | 5 |
| Baths: | 3 |
| Fireplace: | Y |
| Pool: | None |
Locatin Map:
- Color Examples
- Green
- Black and Gold
- Dark Navy Blue And Gold
- Cyan
- Black
- Purple
- Gray
- Blue and Black
- Orange and Black
- Red
- Magenta
- Gold
- Device Examples

















