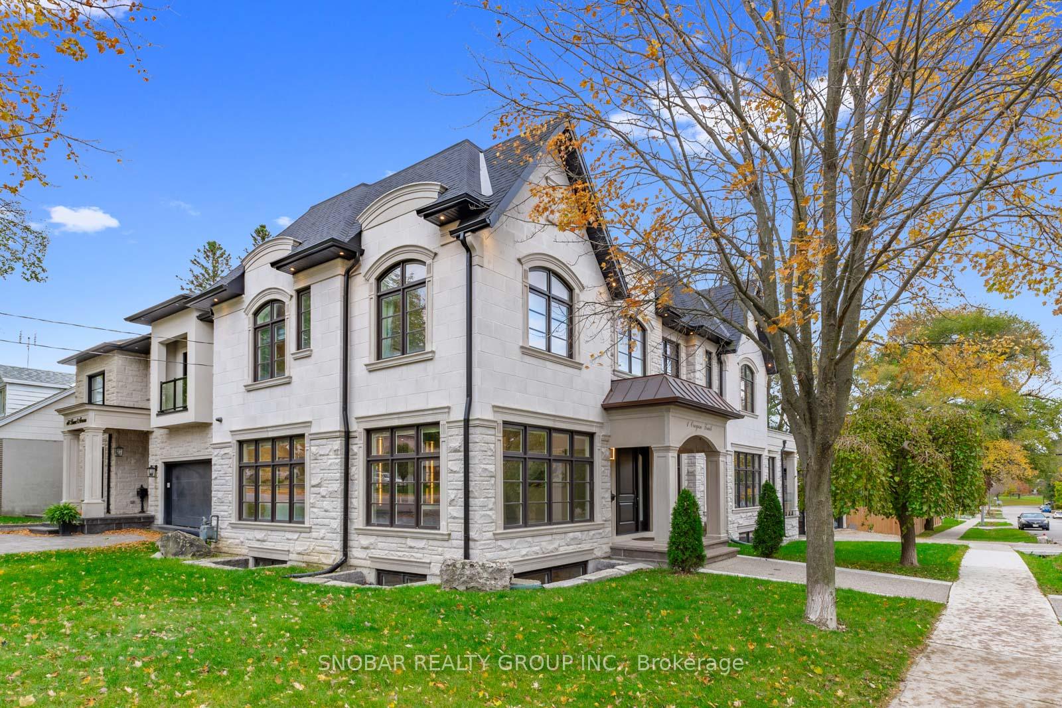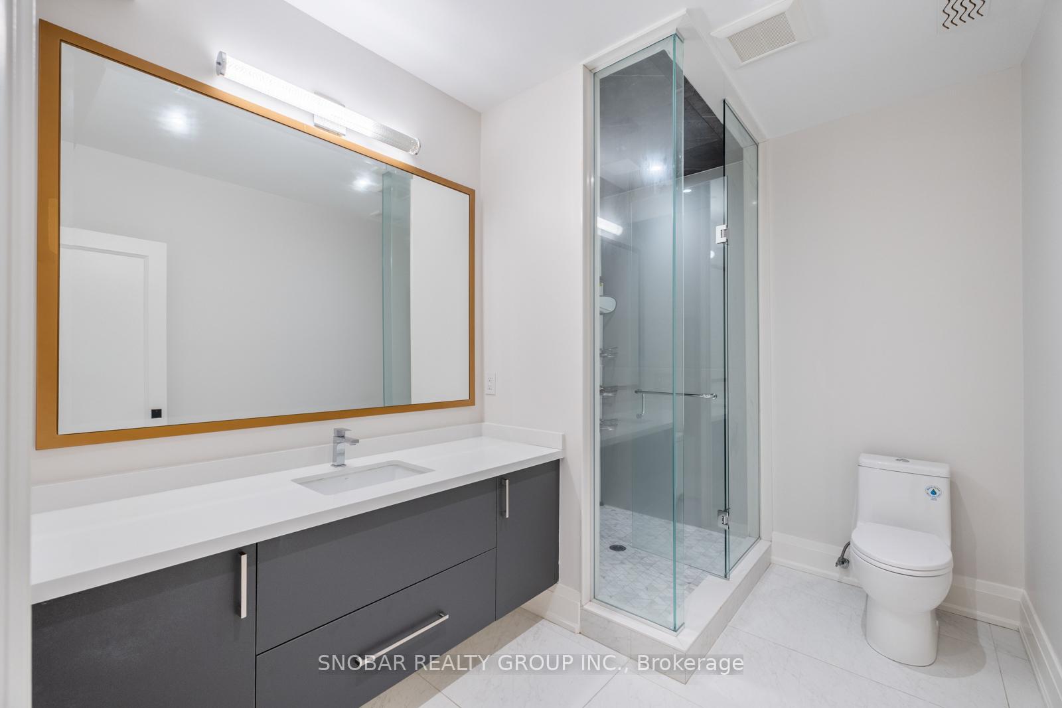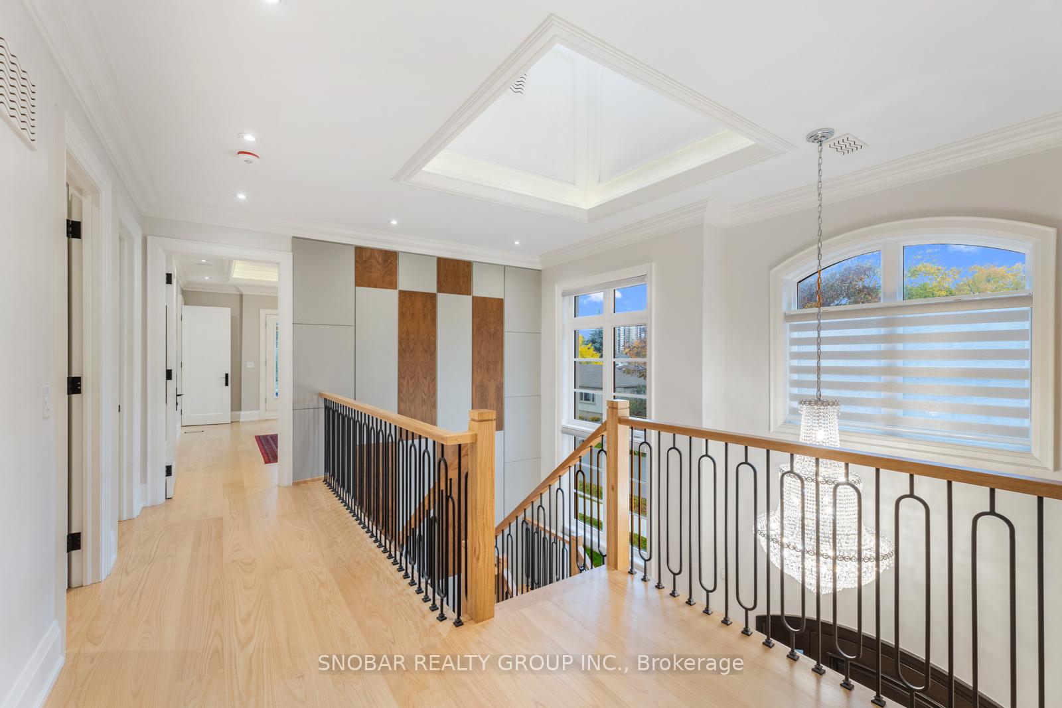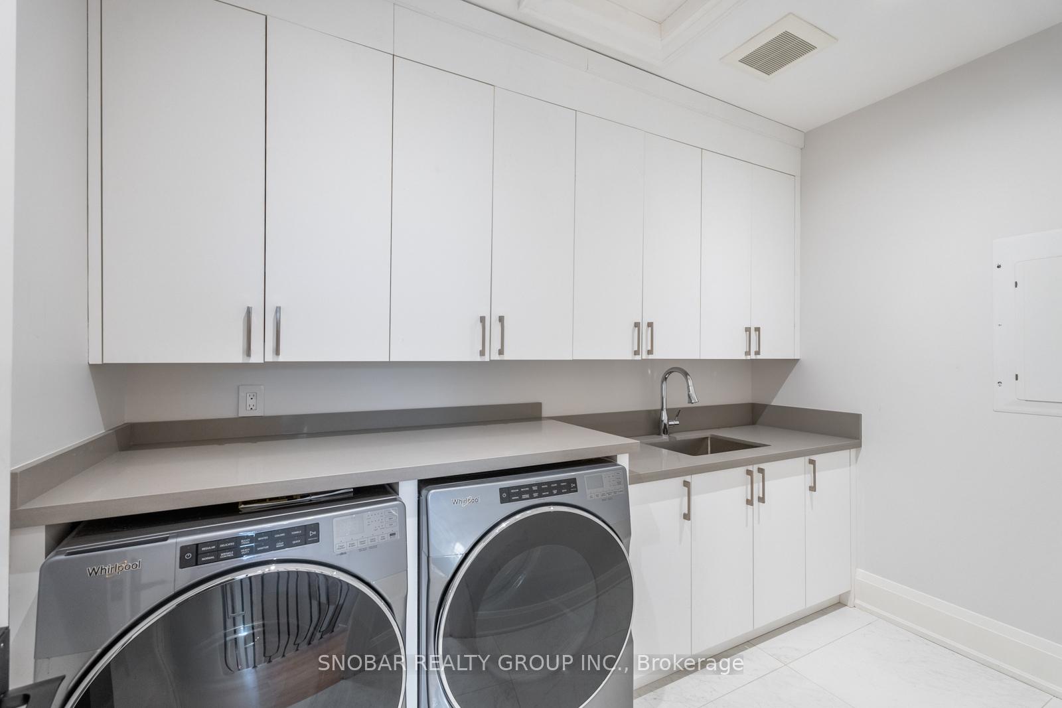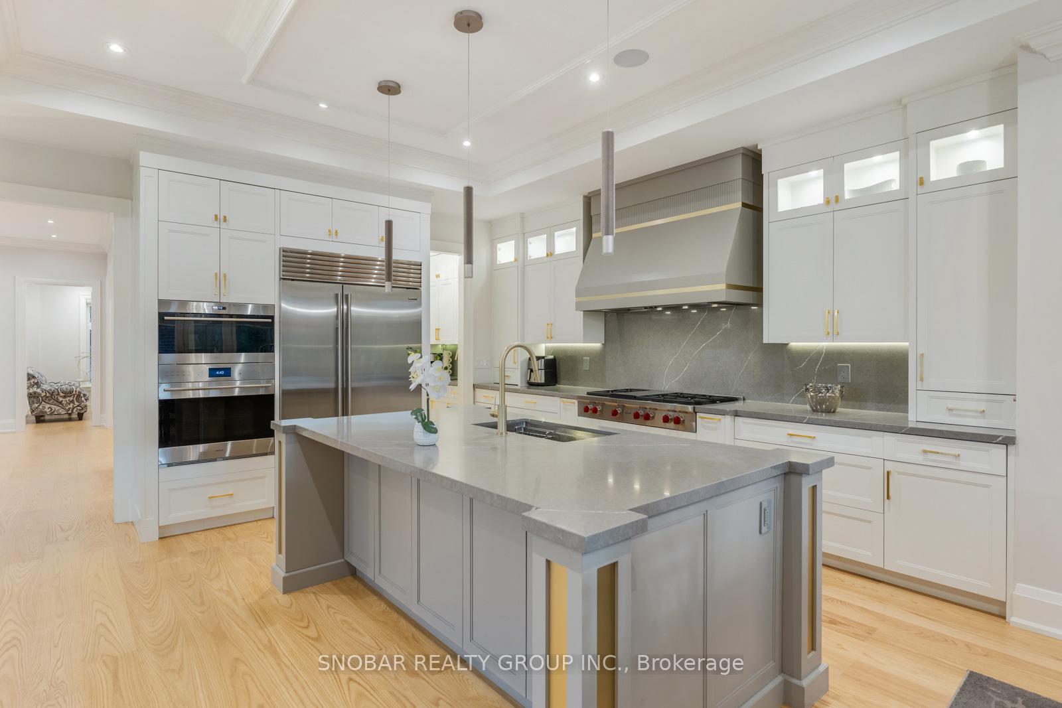$3,489,000
Available - For Sale
Listing ID: W10407945
1 Oregon Tr , Toronto, M9B 1P4, Ontario
| Welcome to this custom-built masterpiece, set in an esteemed neighborhood with 5,553 sq ft of living space. This home radiates elegance and sophistication, featuring meticulous craftsmanship and high-end finishes throughout. As you enter through the impressive precast entrance and Sapele Mahogany door, you are welcomed into a grand foyer bathed in light from a stunning skylight. The main level boasts soaring 10 ft ceilings, while the basement and upper floors offer 9 ft ceilings. The gourmet kitchen is a chef's dream, featuring quartz countertops and top-of-the-line appliances, including a Sub-Zero refrigerator and Wolf microwave, built-in wall oven, and cooktop. The spacious family room, complete with a cozy gas fireplace, invites relaxation, while the formal living and dining areas are perfect for entertaining, showcasing coffered, vaulted, and drop ceilings along with exquisite crown molding. Retreat to the luxurious master bedroom oasis, where comfort meets style. Offering a walkout to a large covered concrete deck & balcony. The lower level features a separate entrance and additional living space, complete with a second kitchen, electric fireplace and radiant heating, perfect for guests or extended family. Additional highlights include a central vacuum system, a multi-room audio system, tablet-controlled amplifiers, and a comprehensive security setup with cameras, DVR, and monitoring accessible via smartphone. Don't miss the opportunity to own this exceptional home, where luxury and functionality unite. For more images,3D scan, virtual tour and more, please click on multimedia link below. |
| Extras: Sub-Zero fridge Wolf (Microwave& Built-in wall oven, Cooktop), Dishwasher Asko, Washer/Dryer Whirlpool (Under Warranty). Central vacuum, Audio system, Multi room Solutions, tablet Amp., Camera; DVR;Monitor, control by Phone, |
| Price | $3,489,000 |
| Taxes: | $11932.96 |
| Address: | 1 Oregon Tr , Toronto, M9B 1P4, Ontario |
| Lot Size: | 45.08 x 160.00 (Feet) |
| Directions/Cross Streets: | Bloor St W & Laurel Ave |
| Rooms: | 9 |
| Rooms +: | 3 |
| Bedrooms: | 4 |
| Bedrooms +: | 2 |
| Kitchens: | 1 |
| Kitchens +: | 1 |
| Family Room: | Y |
| Basement: | Finished, Sep Entrance |
| Property Type: | Detached |
| Style: | 2-Storey |
| Exterior: | Brick, Stone |
| Garage Type: | Detached |
| (Parking/)Drive: | Private |
| Drive Parking Spaces: | 3 |
| Pool: | None |
| Fireplace/Stove: | Y |
| Heat Source: | Gas |
| Heat Type: | Forced Air |
| Central Air Conditioning: | Central Air |
| Laundry Level: | Upper |
| Elevator Lift: | N |
| Sewers: | Sewers |
| Water: | Municipal |
$
%
Years
This calculator is for demonstration purposes only. Always consult a professional
financial advisor before making personal financial decisions.
| Although the information displayed is believed to be accurate, no warranties or representations are made of any kind. |
| SNOBAR REALTY GROUP INC. |
|
|
.jpg?src=Custom)
Dir:
416-548-7854
Bus:
416-548-7854
Fax:
416-981-7184
| Virtual Tour | Book Showing | Email a Friend |
Jump To:
At a Glance:
| Type: | Freehold - Detached |
| Area: | Toronto |
| Municipality: | Toronto |
| Neighbourhood: | Islington-City Centre West |
| Style: | 2-Storey |
| Lot Size: | 45.08 x 160.00(Feet) |
| Tax: | $11,932.96 |
| Beds: | 4+2 |
| Baths: | 6 |
| Fireplace: | Y |
| Pool: | None |
Locatin Map:
Payment Calculator:
- Color Examples
- Green
- Black and Gold
- Dark Navy Blue And Gold
- Cyan
- Black
- Purple
- Gray
- Blue and Black
- Orange and Black
- Red
- Magenta
- Gold
- Device Examples

