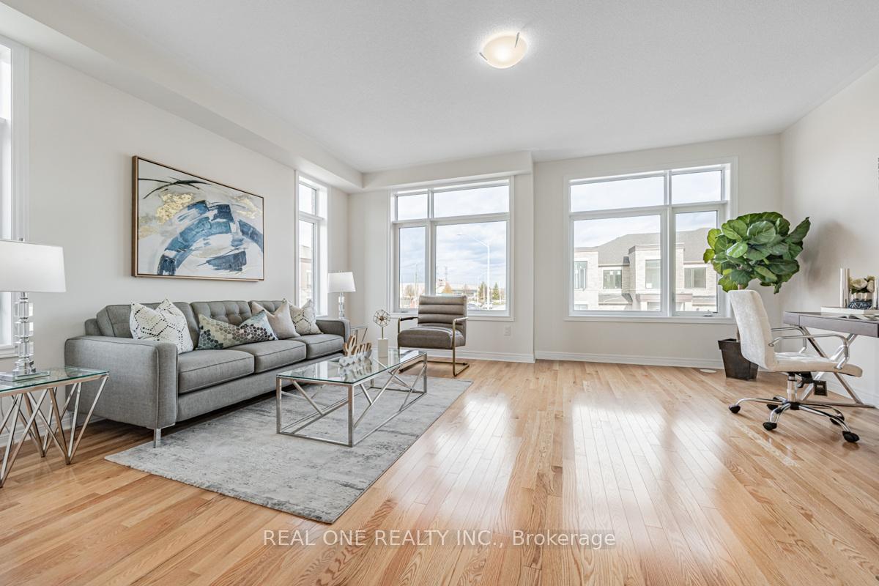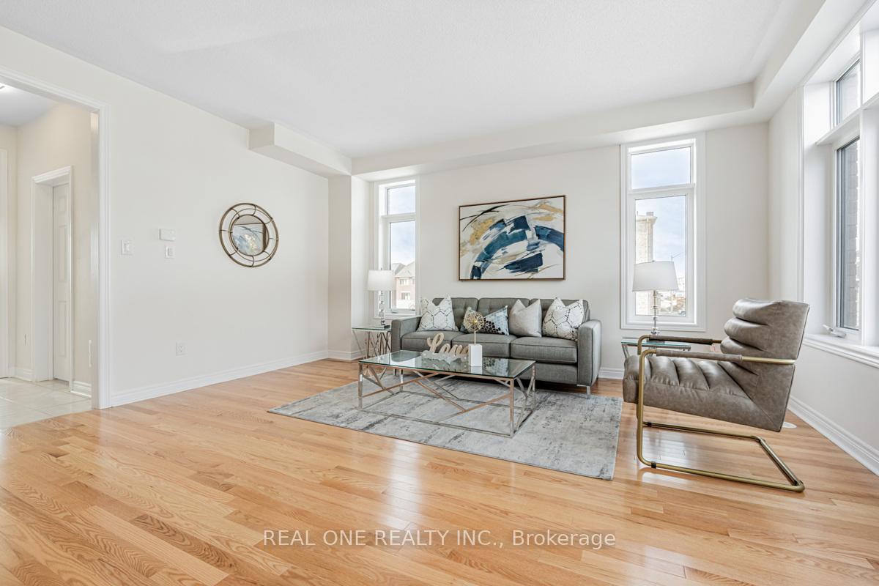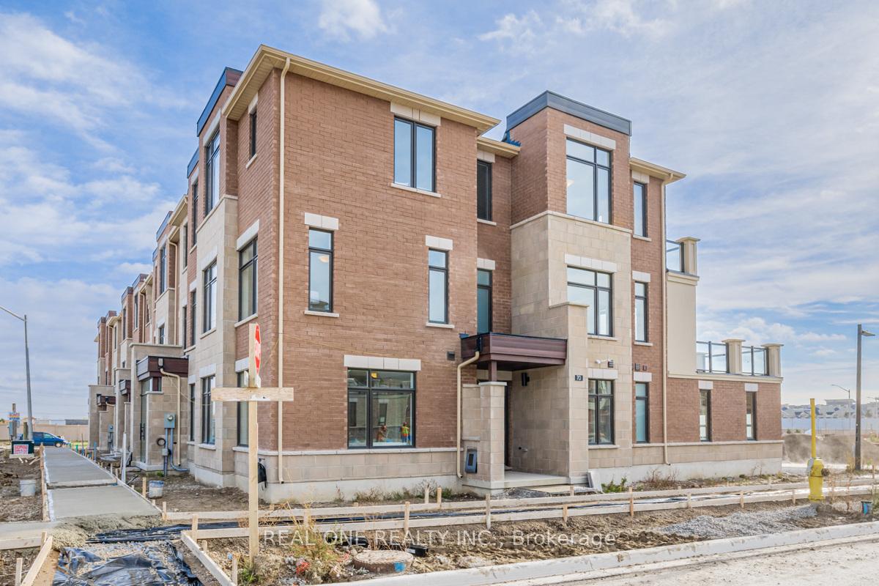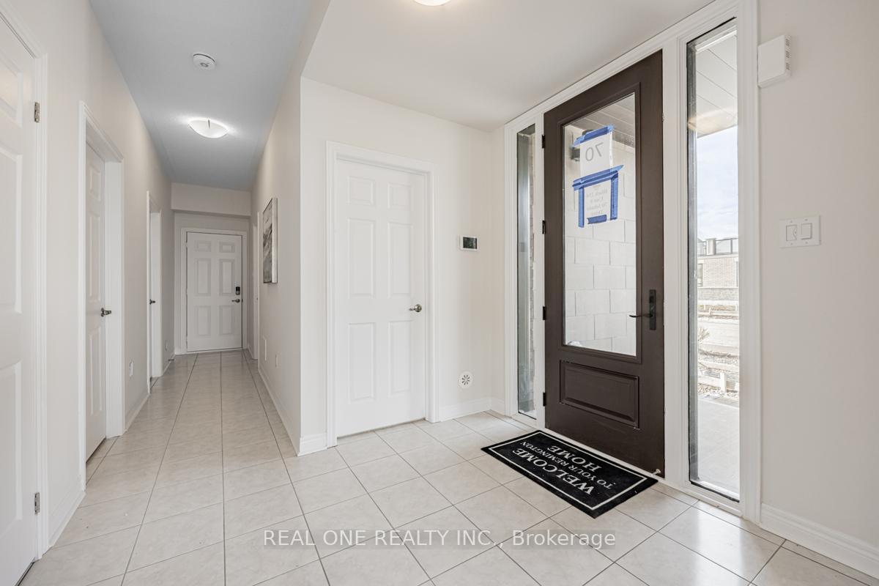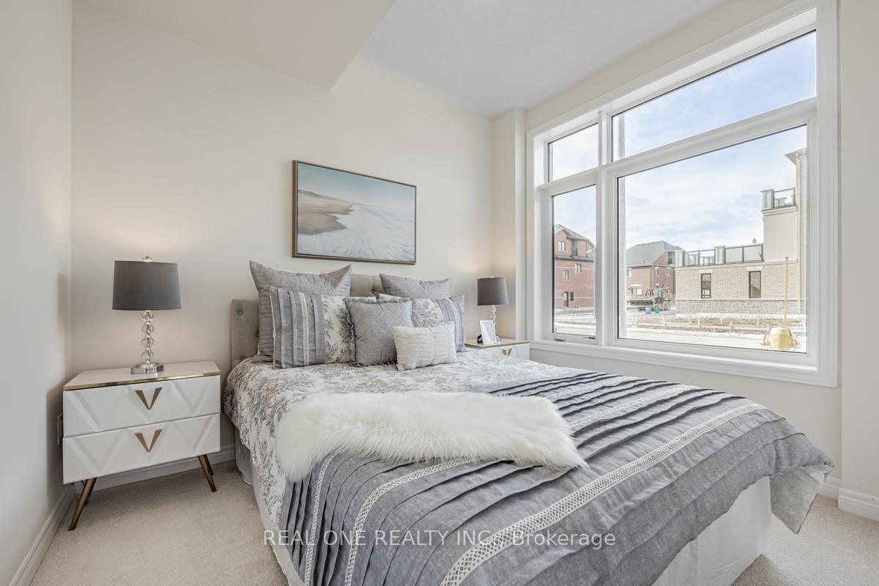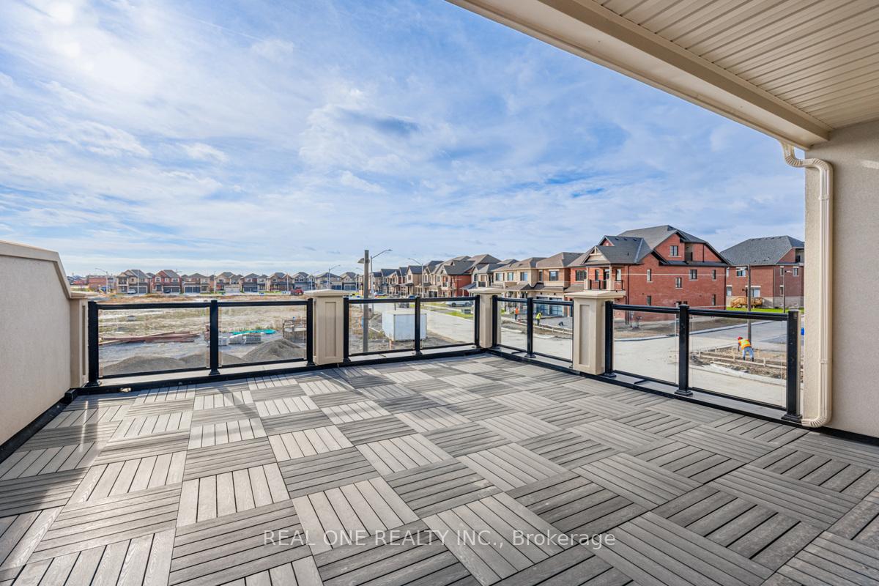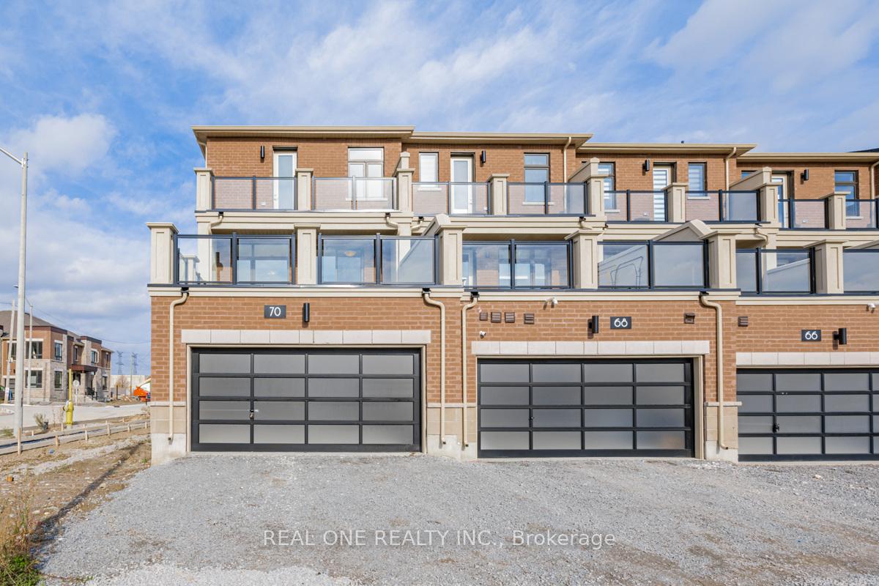$1,419,000
Available - For Sale
Listing ID: N10241573
70 Johann Dr , Markham, L3S 0G5, Ontario
| Corner lot, brand new large freehold townhouse, 2468 square feet, double car garage, 4 cars parking, 4 bedrooms, 4 washrooms, huge terrace on the 2nd floor. Spacious eat-in kitchen, family room and great room, modern design with expansive windows that flood the space with natural light. Granite countertop, kitchen island with big sink, extra pantry and servery, lots of storage. Spacious bedroom, walk-in closet, brand new kitchen appliances, gas stove, 9 feet ceiling. Full bath room and 4th bedroom on ground floor, large family room on ground floor, large great room and kitchen on 2nd floor, master bedroom with walk-out to balcony. Excellent layout, lots of upgrade including: frameless glass shower, 200 Amp electrical service, rough-in for electric vehicle charging system, gas line rough-in with plug, upgraded stone countertop and upgraded undermount sink for kitchen and all bathrooms. Close to public transit, shopping centre, supermarkets, community centre, schools, hospital, parks, golf course. Quick access to Hwy 407. |
| Extras: Fridge, Gas Stove, Dishwasher, Range Hood. Buyer to install gas stove and dishwasher. |
| Price | $1,419,000 |
| Taxes: | $0.00 |
| Address: | 70 Johann Dr , Markham, L3S 0G5, Ontario |
| Lot Size: | 24.87 x 88.00 (Feet) |
| Directions/Cross Streets: | Markham / 14th |
| Rooms: | 9 |
| Bedrooms: | 4 |
| Bedrooms +: | |
| Kitchens: | 1 |
| Family Room: | Y |
| Basement: | None |
| Approximatly Age: | 0-5 |
| Property Type: | Att/Row/Twnhouse |
| Style: | 3-Storey |
| Exterior: | Brick |
| Garage Type: | Attached |
| (Parking/)Drive: | Pvt Double |
| Drive Parking Spaces: | 2 |
| Pool: | None |
| Approximatly Age: | 0-5 |
| Approximatly Square Footage: | 2000-2500 |
| Fireplace/Stove: | N |
| Heat Source: | Gas |
| Heat Type: | Forced Air |
| Central Air Conditioning: | Central Air |
| Elevator Lift: | N |
| Sewers: | Sewers |
| Water: | Municipal |
$
%
Years
This calculator is for demonstration purposes only. Always consult a professional
financial advisor before making personal financial decisions.
| Although the information displayed is believed to be accurate, no warranties or representations are made of any kind. |
| REAL ONE REALTY INC. |
|
|
.jpg?src=Custom)
Dir:
416-548-7854
Bus:
416-548-7854
Fax:
416-981-7184
| Virtual Tour | Book Showing | Email a Friend |
Jump To:
At a Glance:
| Type: | Freehold - Att/Row/Twnhouse |
| Area: | York |
| Municipality: | Markham |
| Neighbourhood: | Middlefield |
| Style: | 3-Storey |
| Lot Size: | 24.87 x 88.00(Feet) |
| Approximate Age: | 0-5 |
| Beds: | 4 |
| Baths: | 4 |
| Fireplace: | N |
| Pool: | None |
Locatin Map:
Payment Calculator:
- Color Examples
- Green
- Black and Gold
- Dark Navy Blue And Gold
- Cyan
- Black
- Purple
- Gray
- Blue and Black
- Orange and Black
- Red
- Magenta
- Gold
- Device Examples

