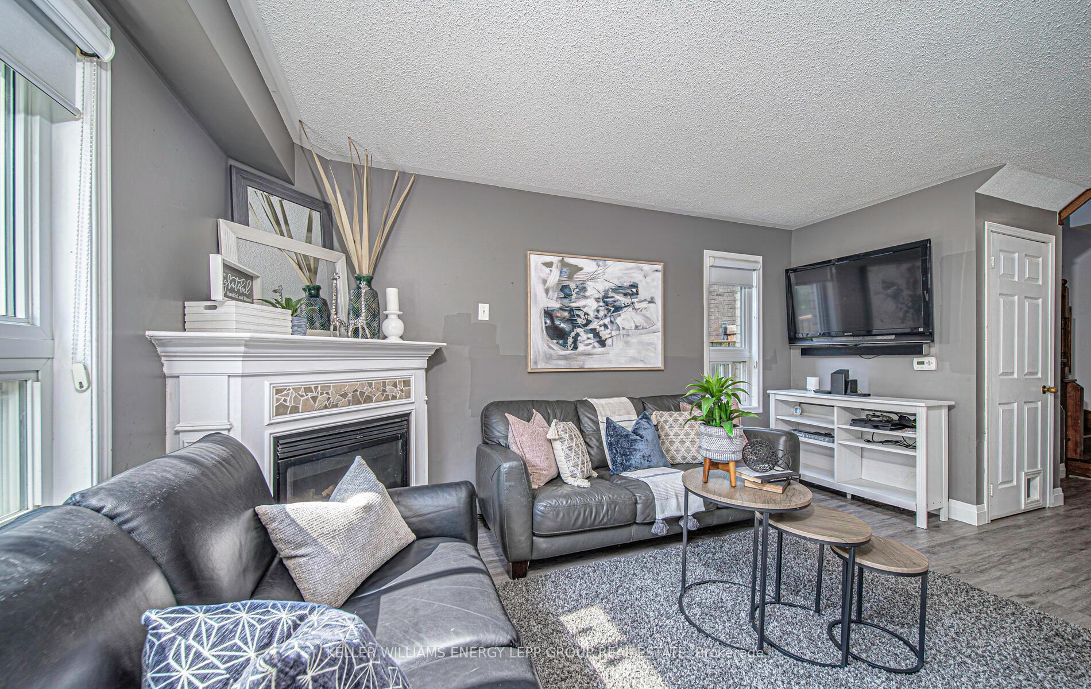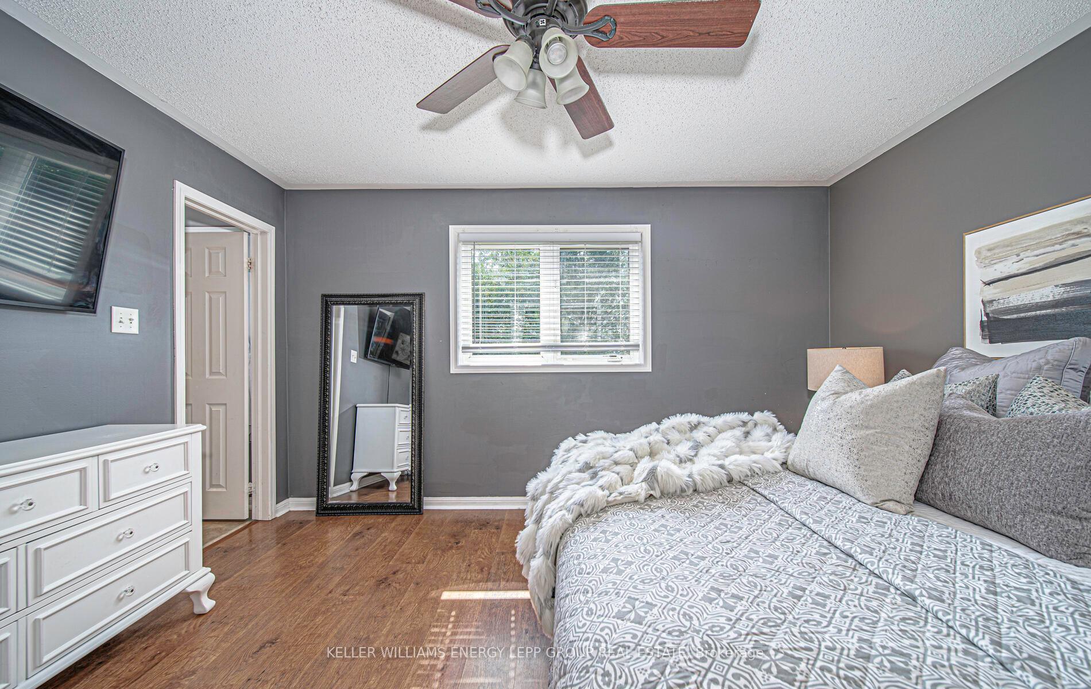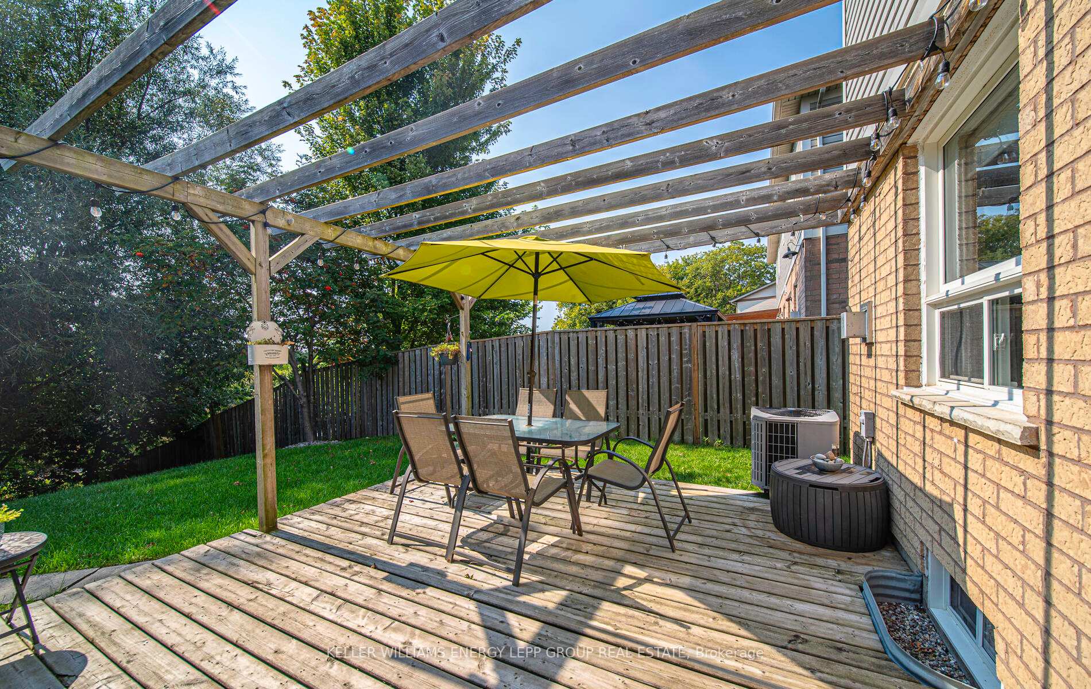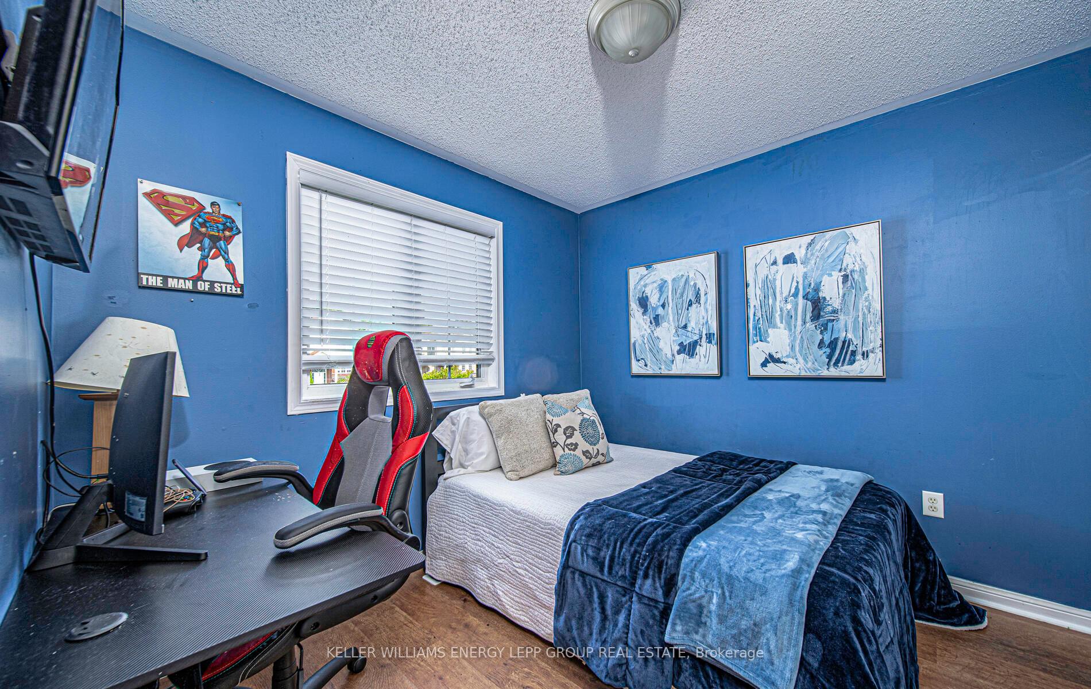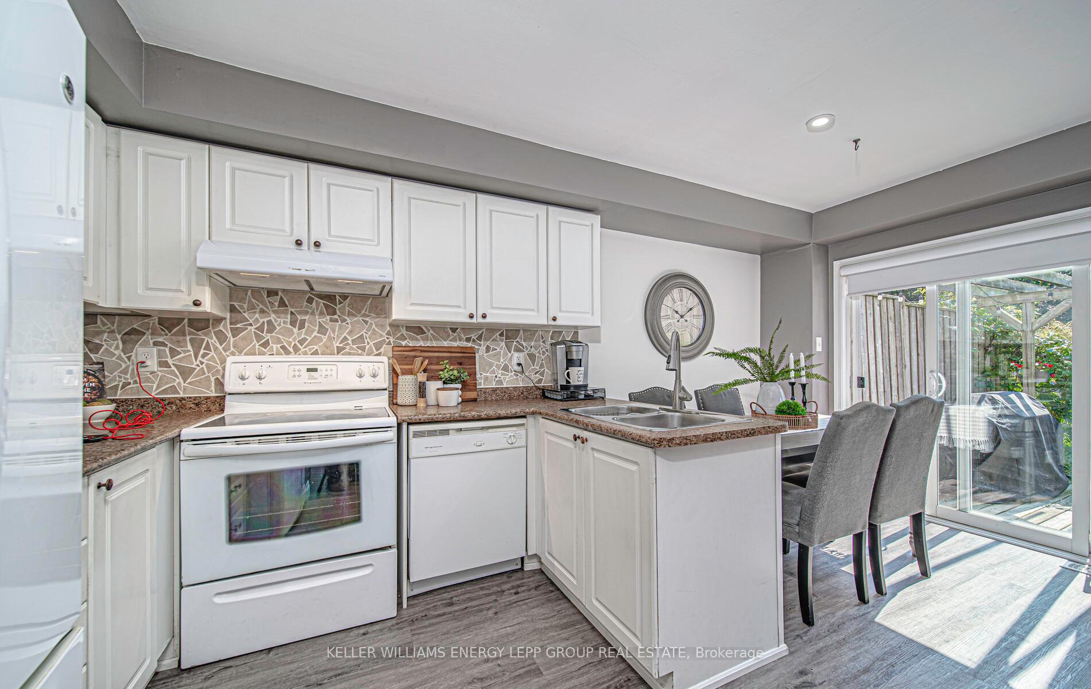$739,995
Available - For Sale
Listing ID: E10407647
988 Southport Dr , Oshawa, L1H 8A3, Ontario
| Stunning Corner Unit Townhome with Lake Ontario Views! This gorgeous 3-bedroom, 3-bathroom townhome is situated on a scenic hillside lot with breathtaking views of Lake Ontario. Recently renovated, this home features a newly finished basement, a sleek modern kitchen, fresh main floor flooring, new pot lights, and an upgraded powder room. The kitchen comes equipped with newer appliances, while the primary bedroom offers an ensuite bath and a walk-in closet. Enjoy the convenience of direct garage access and a fantastic ravine lot with amazing lake views from your hilltop perch. Located just seconds from a local park and Highway 401, and minutes from Lakeview Park, the harbor, and Waterfront Park for endless relaxation by the water. |
| Extras: New shingles 2024, Finished basement (New), Newer appliances, Large Ravine lot on hill, New flooring on main floor, Laminate floor throughout home, New pot lights on main floor, New powder room on main |
| Price | $739,995 |
| Taxes: | $3633.18 |
| Address: | 988 Southport Dr , Oshawa, L1H 8A3, Ontario |
| Lot Size: | 25.54 x 141.88 (Feet) |
| Directions/Cross Streets: | Townline / Bloor |
| Rooms: | 6 |
| Rooms +: | 2 |
| Bedrooms: | 3 |
| Bedrooms +: | 1 |
| Kitchens: | 1 |
| Family Room: | Y |
| Basement: | Finished |
| Property Type: | Att/Row/Twnhouse |
| Style: | 2-Storey |
| Exterior: | Brick, Vinyl Siding |
| Garage Type: | Attached |
| (Parking/)Drive: | Private |
| Drive Parking Spaces: | 2 |
| Pool: | None |
| Fireplace/Stove: | Y |
| Heat Source: | Gas |
| Heat Type: | Forced Air |
| Central Air Conditioning: | Central Air |
| Laundry Level: | Lower |
| Sewers: | Sewers |
| Water: | Municipal |
$
%
Years
This calculator is for demonstration purposes only. Always consult a professional
financial advisor before making personal financial decisions.
| Although the information displayed is believed to be accurate, no warranties or representations are made of any kind. |
| KELLER WILLIAMS ENERGY LEPP GROUP REAL ESTATE |
|
|
.jpg?src=Custom)
Dir:
416-548-7854
Bus:
416-548-7854
Fax:
416-981-7184
| Virtual Tour | Book Showing | Email a Friend |
Jump To:
At a Glance:
| Type: | Freehold - Att/Row/Twnhouse |
| Area: | Durham |
| Municipality: | Oshawa |
| Neighbourhood: | Donevan |
| Style: | 2-Storey |
| Lot Size: | 25.54 x 141.88(Feet) |
| Tax: | $3,633.18 |
| Beds: | 3+1 |
| Baths: | 3 |
| Fireplace: | Y |
| Pool: | None |
Locatin Map:
Payment Calculator:
- Color Examples
- Green
- Black and Gold
- Dark Navy Blue And Gold
- Cyan
- Black
- Purple
- Gray
- Blue and Black
- Orange and Black
- Red
- Magenta
- Gold
- Device Examples


