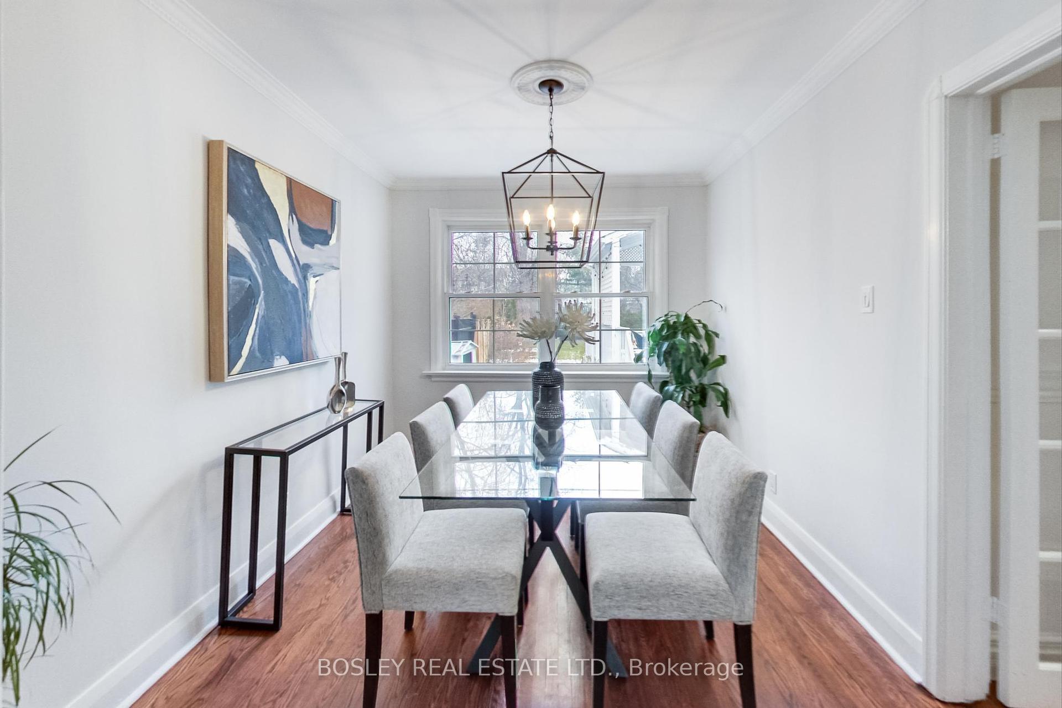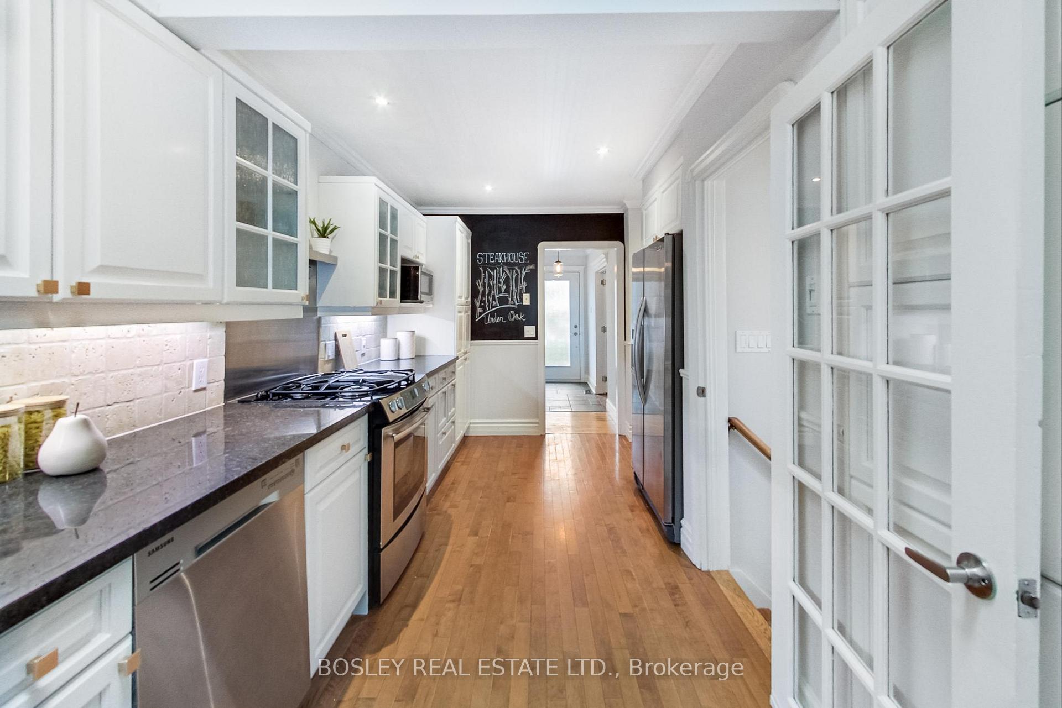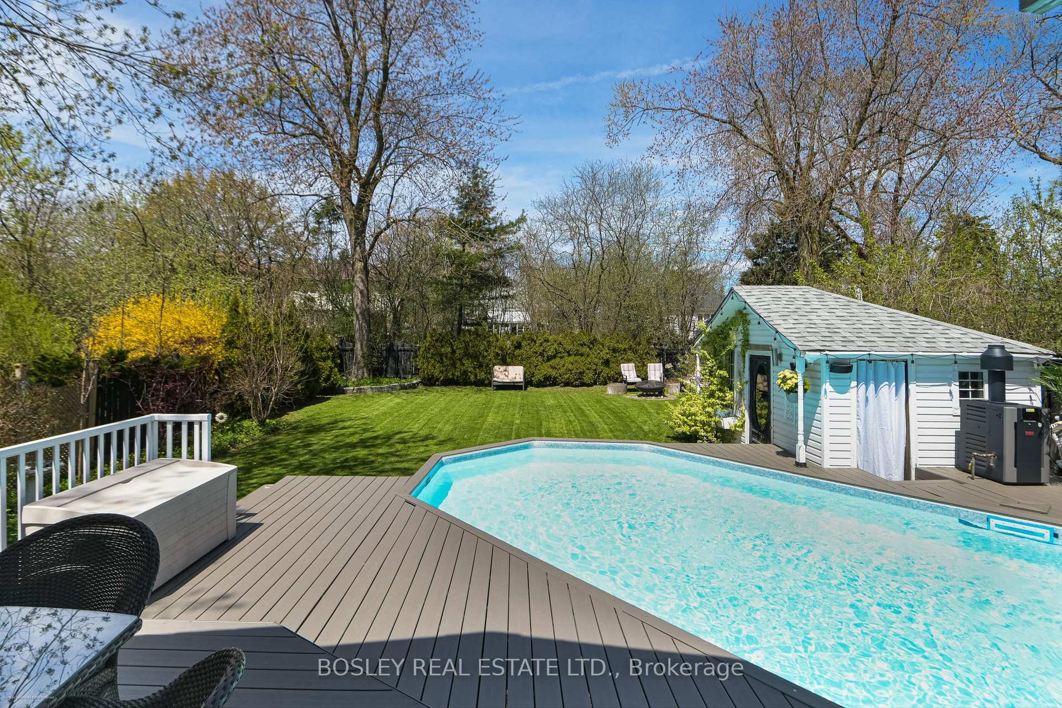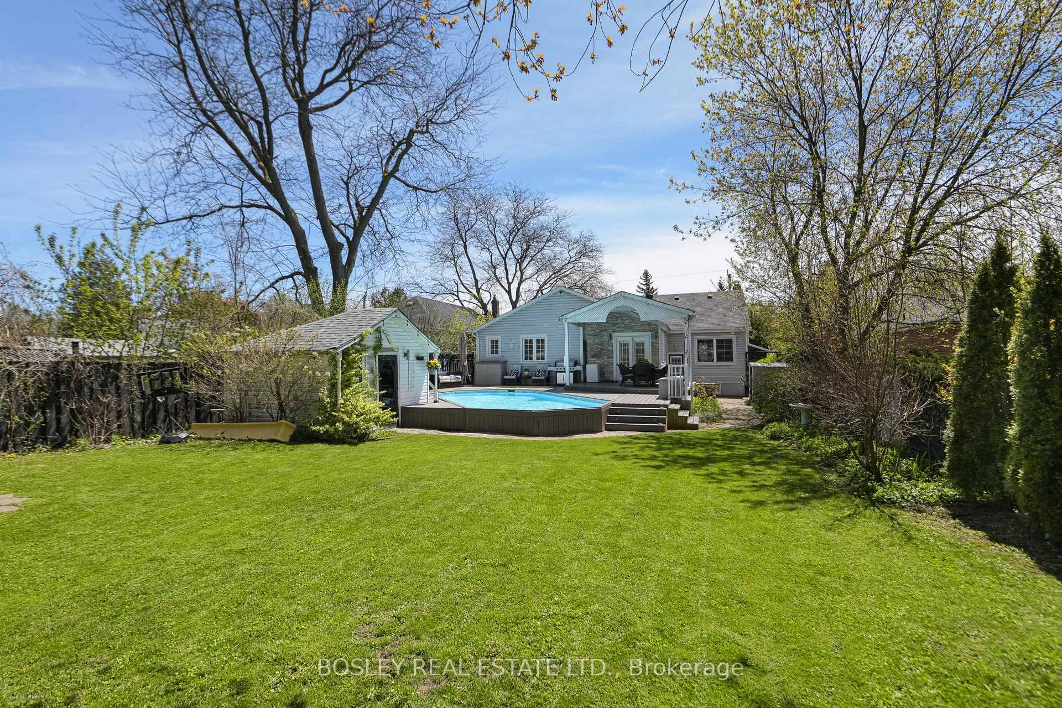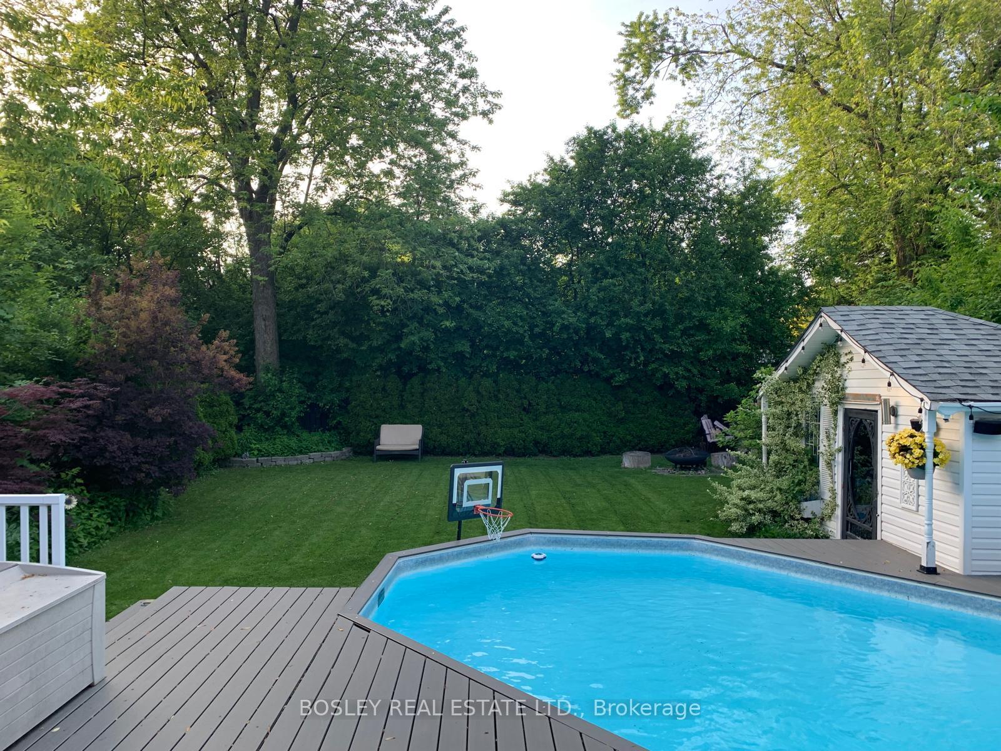$1,199,999
Available - For Sale
Listing ID: E9508448
158 Phyllis Ave , Toronto, M1M 1Y6, Ontario
| OFFERS ANYTIME! Discover The Allure Of This Charming Upper Bluffs Home Nestled In A Prime 50 x 150 Landscaped Setting. This Detached Bungalow Features A Sunlit Gourmet Eat-In Kitchen, A Grand Room With A Fireplace, Formal Dining, And A 3-Piece Ensuite. Hardwood Floors, Main Floor Laundry With Mudroom, And A Jet Tub In The Main Bath Offer Both Style And Convenience. The Finished Rec Room With A Gas Fireplace Provides A Private Retreat With A Separate Entrance. Outside, A Private Oasis Awaits With Lush Gardens, A Covered Patio, A Sparkling Pool, And A Wrap-Around Two-Tier Deck For Outdoor Enjoyment. The Professionally Landscaped Front Showcases LED Exterior Lighting, A Carport, And Ample Parking Space For 5 Cars, Elevating The Appeal Of This Conveniently Located Gem In A Great Neighborhood. |
| Price | $1,199,999 |
| Taxes: | $4710.56 |
| Address: | 158 Phyllis Ave , Toronto, M1M 1Y6, Ontario |
| Lot Size: | 50.00 x 150.00 (Feet) |
| Acreage: | < .50 |
| Directions/Cross Streets: | Kingston Rd & Mccowan |
| Rooms: | 6 |
| Bedrooms: | 3 |
| Bedrooms +: | |
| Kitchens: | 1 |
| Family Room: | N |
| Basement: | Finished, Sep Entrance |
| Property Type: | Detached |
| Style: | Bungalow |
| Exterior: | Alum Siding |
| Garage Type: | Carport |
| (Parking/)Drive: | Private |
| Drive Parking Spaces: | 5 |
| Pool: | Abv Grnd |
| Approximatly Square Footage: | 1100-1500 |
| Property Features: | Hospital, Park, Public Transit, School |
| Fireplace/Stove: | Y |
| Heat Source: | Gas |
| Heat Type: | Forced Air |
| Central Air Conditioning: | Central Air |
| Sewers: | Sewers |
| Water: | Municipal |
$
%
Years
This calculator is for demonstration purposes only. Always consult a professional
financial advisor before making personal financial decisions.
| Although the information displayed is believed to be accurate, no warranties or representations are made of any kind. |
| BOSLEY REAL ESTATE LTD. |
|
|
.jpg?src=Custom)
Dir:
416-548-7854
Bus:
416-548-7854
Fax:
416-981-7184
| Virtual Tour | Book Showing | Email a Friend |
Jump To:
At a Glance:
| Type: | Freehold - Detached |
| Area: | Toronto |
| Municipality: | Toronto |
| Neighbourhood: | Cliffcrest |
| Style: | Bungalow |
| Lot Size: | 50.00 x 150.00(Feet) |
| Tax: | $4,710.56 |
| Beds: | 3 |
| Baths: | 3 |
| Fireplace: | Y |
| Pool: | Abv Grnd |
Locatin Map:
Payment Calculator:
- Color Examples
- Green
- Black and Gold
- Dark Navy Blue And Gold
- Cyan
- Black
- Purple
- Gray
- Blue and Black
- Orange and Black
- Red
- Magenta
- Gold
- Device Examples

