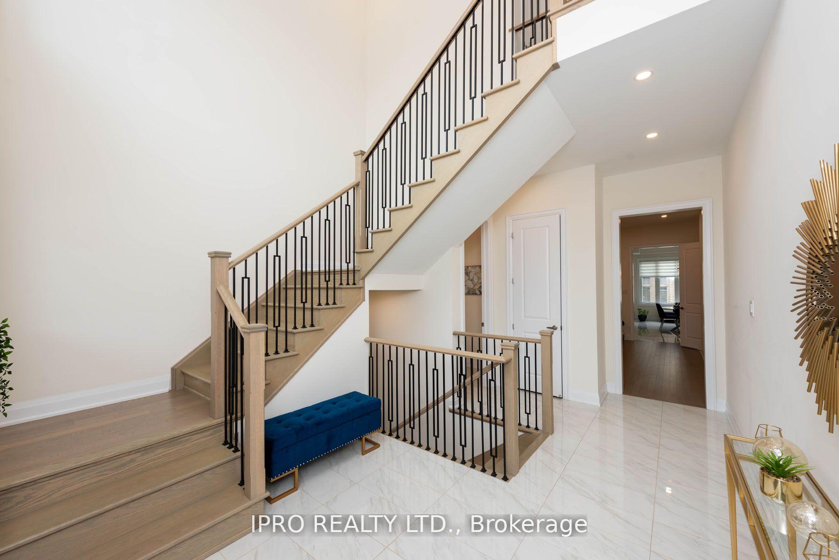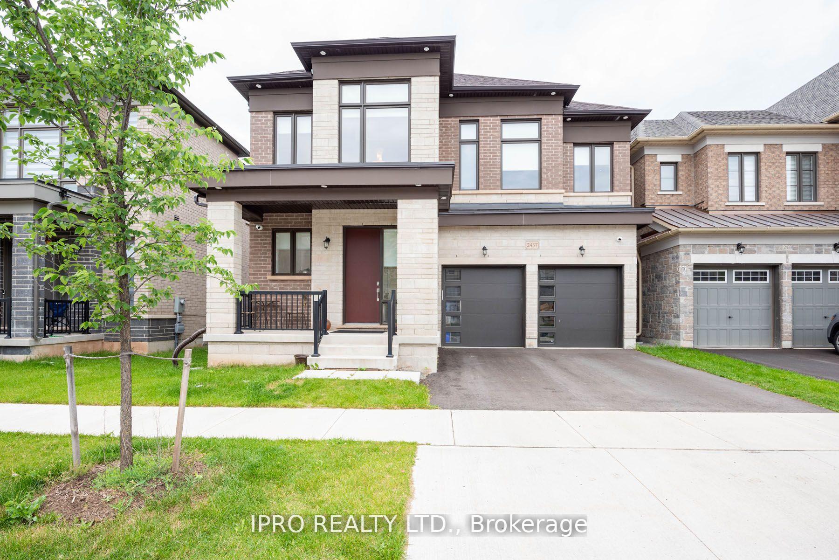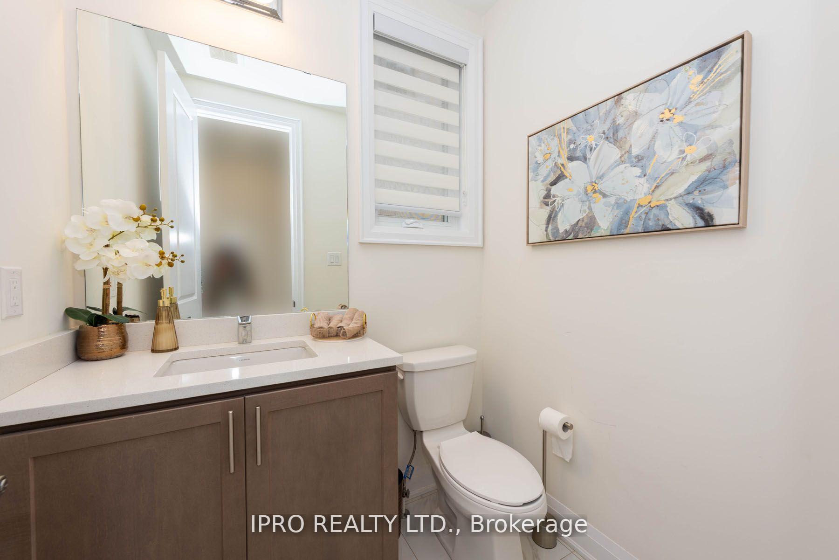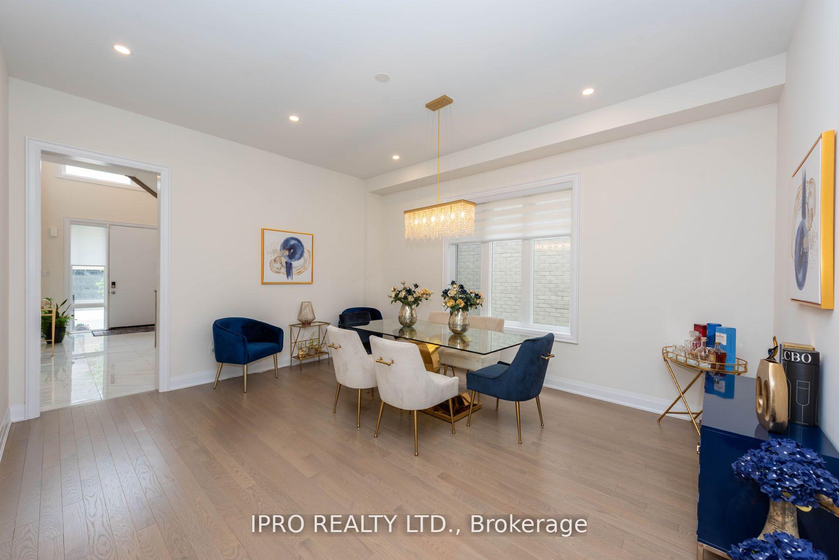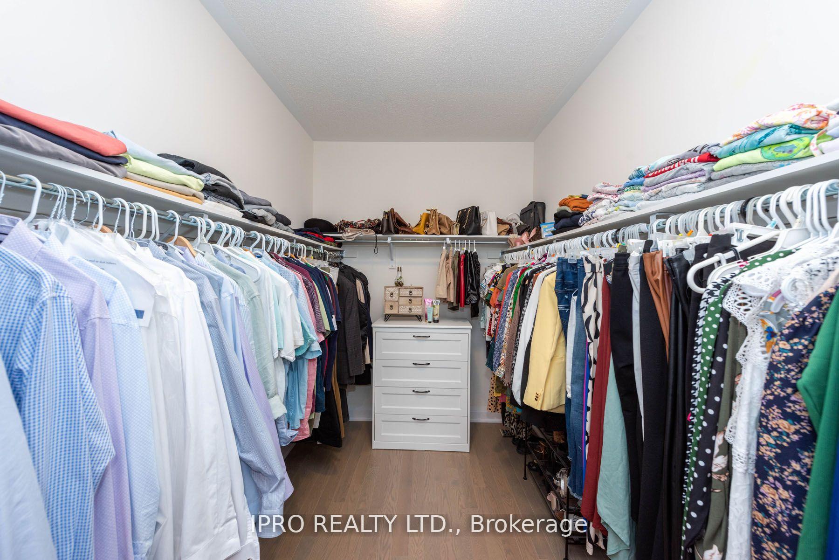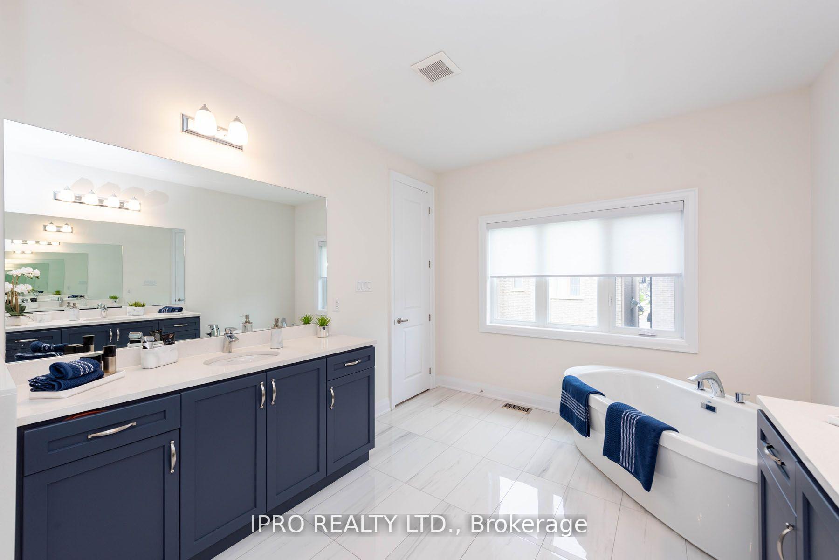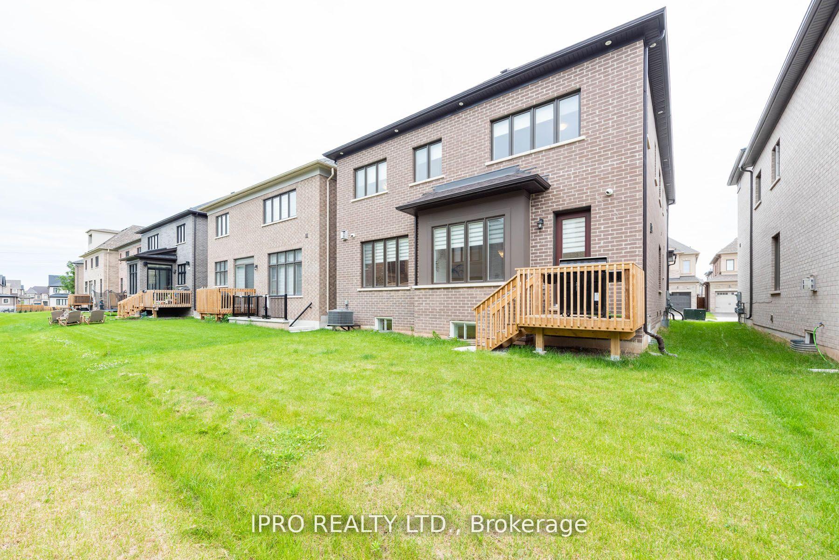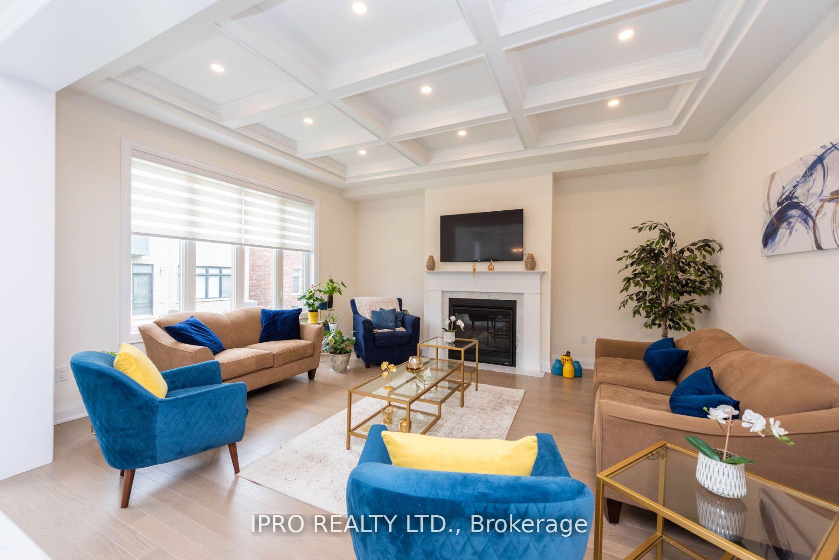$6,500
Available - For Rent
Listing ID: W10409176
2437 Irene Cres , Oakville, L6M 5M2, Ontario
| This Gorgeous Home For Lease can be Rented Furnished or Unfurnished, New Modern with Large and Wide Windows allow Sunlight to enter from all sides, Spacious Foyer open to 2nd Floor Main Floor has Living/Dining Room, Family Room with Waffle Ceiling 10ft giving a Grand feel, the Interior doors higher that standard, Office in Main Floor adding to Home Functionality, Kitchen is Modern filled with Full High Cabinets, a Magnificent Island Quartz Countertops, equipped with all Stainless Steel Appliances, 2 Garages with Mud Room that includes a Large Tall Cabinet, 2nd floor is 9ft and has 4 Larger Bedrooms all Walk-In Closets, 3 Full Bathrooms, Laundry Room is Very Convenient with Cabinets, Finished 9ft Basement with Large Windows letting in Plenty of Natural Light, Wide Open Concept perfect for Family Entertaining with Full Bath. Located within the boundaries of the best schools, close to Hwy and Shopping |
| Extras: Over 4,000 sqft of living space, has plenty of luxurious features and modern updates, best schools within the boundaries of the house, including Catholic, Public and even the Private Schools |
| Price | $6,500 |
| Address: | 2437 Irene Cres , Oakville, L6M 5M2, Ontario |
| Directions/Cross Streets: | Bronte Rd and Saw Whet Blvd |
| Rooms: | 10 |
| Bedrooms: | 4 |
| Bedrooms +: | |
| Kitchens: | 1 |
| Family Room: | Y |
| Basement: | Finished |
| Furnished: | Y |
| Approximatly Age: | 0-5 |
| Property Type: | Detached |
| Style: | 2-Storey |
| Exterior: | Brick, Stone |
| Garage Type: | Attached |
| (Parking/)Drive: | Private |
| Drive Parking Spaces: | 2 |
| Pool: | None |
| Private Entrance: | Y |
| Laundry Access: | In Area |
| Approximatly Age: | 0-5 |
| Approximatly Square Footage: | 3000-3500 |
| Property Features: | Park, Public Transit, Rec Centre, School |
| Parking Included: | Y |
| Fireplace/Stove: | Y |
| Heat Source: | Gas |
| Heat Type: | Forced Air |
| Central Air Conditioning: | Central Air |
| Sewers: | Sewers |
| Water: | Municipal |
| Although the information displayed is believed to be accurate, no warranties or representations are made of any kind. |
| IPRO REALTY LTD. |
|
|
.jpg?src=Custom)
Dir:
416-548-7854
Bus:
416-548-7854
Fax:
416-981-7184
| Book Showing | Email a Friend |
Jump To:
At a Glance:
| Type: | Freehold - Detached |
| Area: | Halton |
| Municipality: | Oakville |
| Neighbourhood: | Glen Abbey |
| Style: | 2-Storey |
| Approximate Age: | 0-5 |
| Beds: | 4 |
| Baths: | 5 |
| Fireplace: | Y |
| Pool: | None |
Locatin Map:
- Color Examples
- Green
- Black and Gold
- Dark Navy Blue And Gold
- Cyan
- Black
- Purple
- Gray
- Blue and Black
- Orange and Black
- Red
- Magenta
- Gold
- Device Examples

