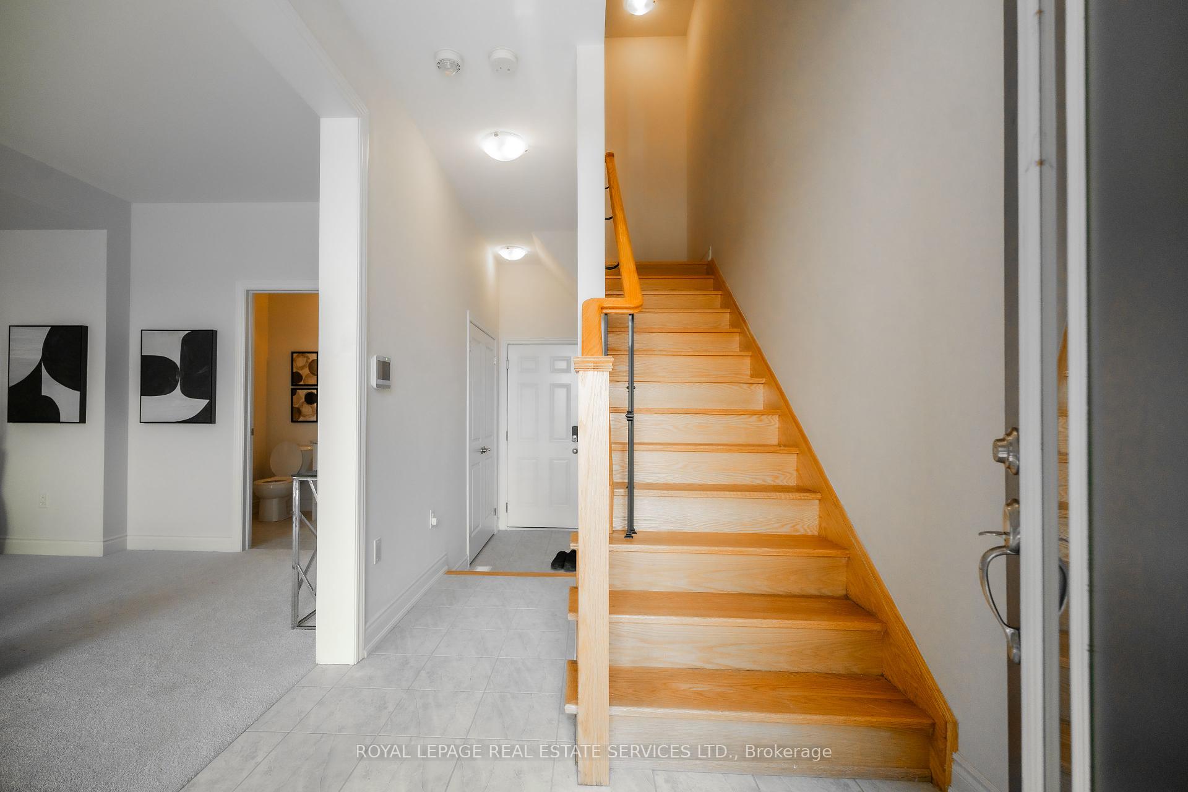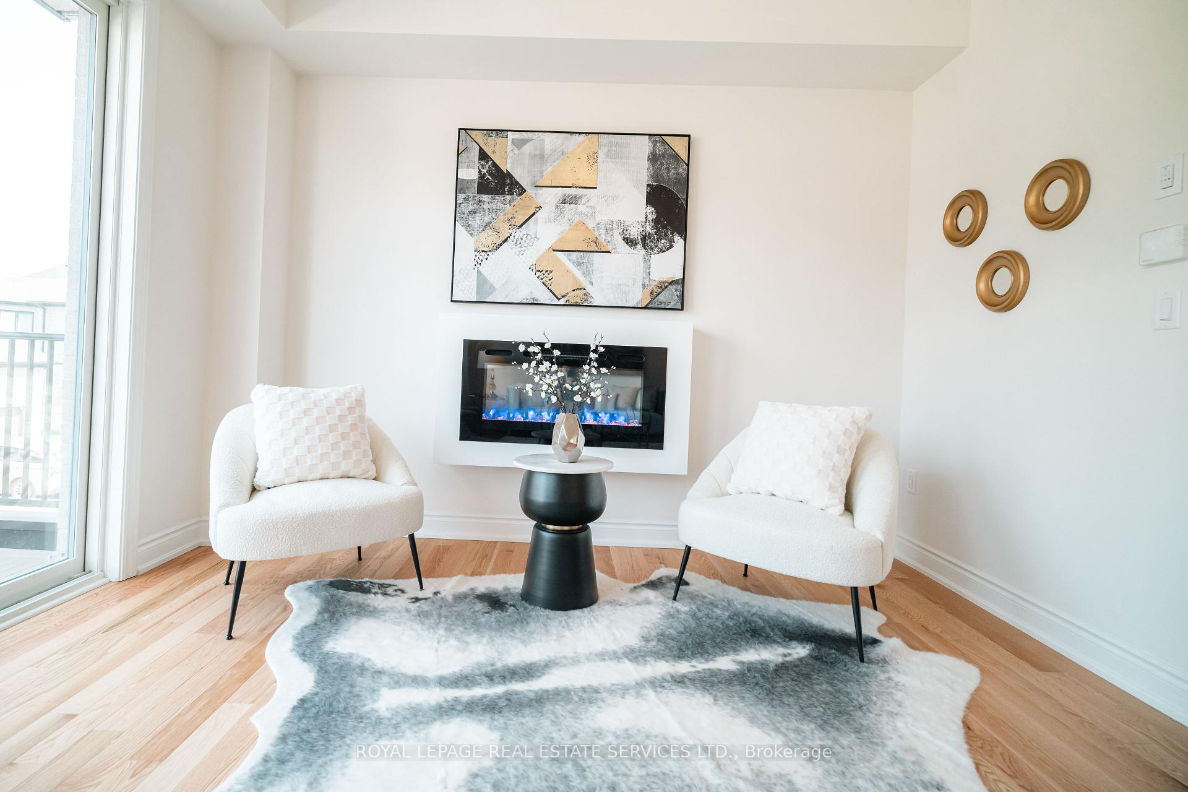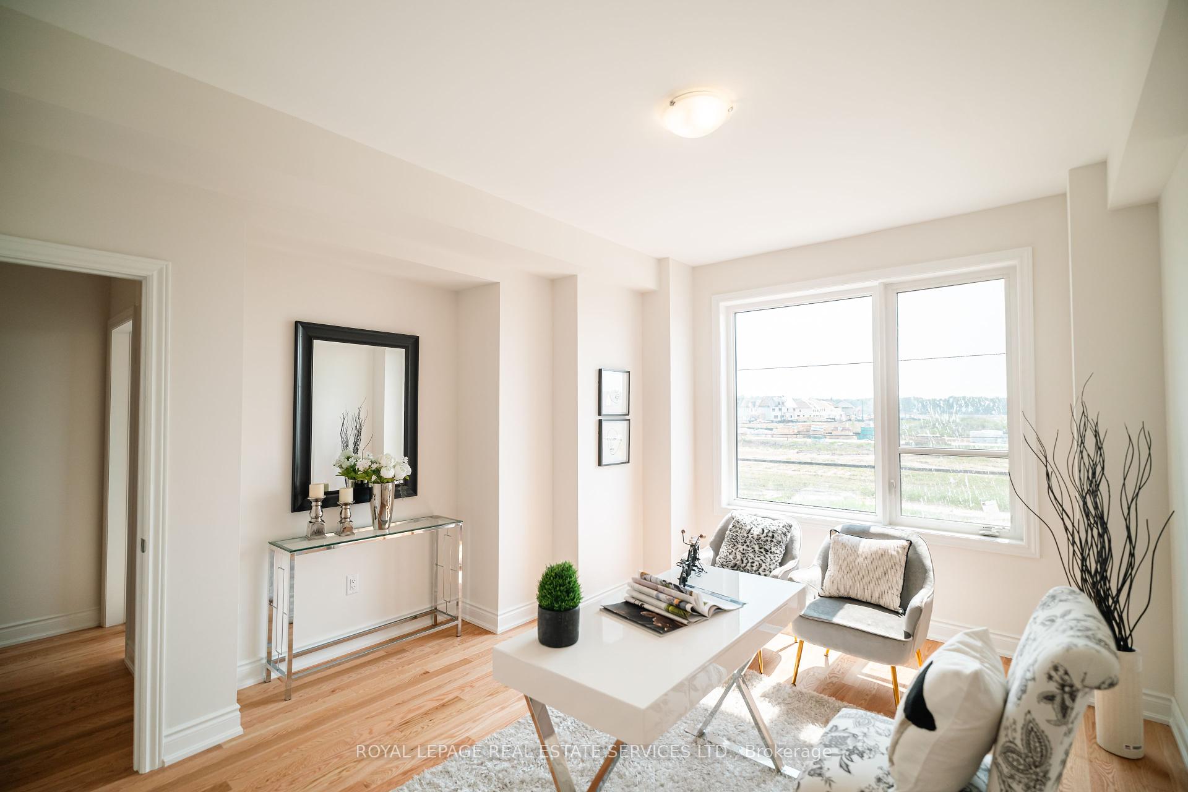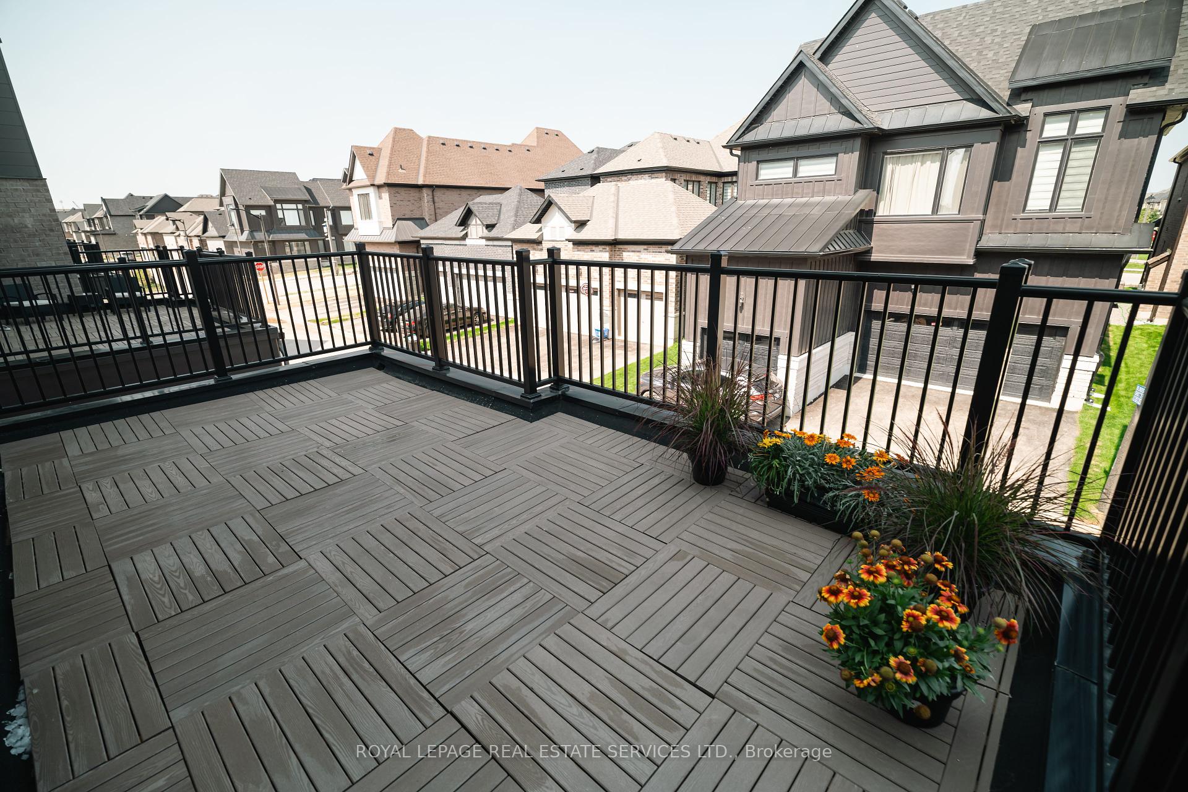$1,369,900
Available - For Sale
Listing ID: W10411461
3321 Sixth Line , Oakville, L6H 0Z5, Ontario
| Welcome To "The George" Brand New Model Where Luxury And Functionality Meet In This Stunning Double Garage End-Unit Townhouse. Spanning 2,566 Sq. Ft., This Home Offers 4 Spacious Bedrooms, 4 Elegant Bathrooms, And Soaring 9-foot Ceilings On Both The First And Second Floors. The Property Also Features A Convenient 2-car Garage. The Kitchen Has Been Meticulously Upgraded, Boasting A Deep Fridge With A Water Line, A Sleek Granite Countertop, And Porcelain Tiles, Centered Around A Stylish Island. The Main Floor Is Finished With Plush Carpeting, While The Second Floor Showcases Beautiful Hardwood Floors. The Master Suite Is A Private Retreat, Complete With A Walk-In Closet And A Luxurious 5-Piece Ensuite With A Standing Shower. This Fantastic End Unit Truly Offers The Best In Modern Living. |
| Price | $1,369,900 |
| Taxes: | $0.00 |
| Address: | 3321 Sixth Line , Oakville, L6H 0Z5, Ontario |
| Lot Size: | 9.45 x 34.61 (Metres) |
| Acreage: | < .50 |
| Directions/Cross Streets: | Sixth Line / Marvin |
| Rooms: | 9 |
| Bedrooms: | 4 |
| Bedrooms +: | 1 |
| Kitchens: | 1 |
| Family Room: | Y |
| Basement: | None |
| Approximatly Age: | New |
| Property Type: | Att/Row/Twnhouse |
| Style: | 3-Storey |
| Exterior: | Brick, Stone |
| Garage Type: | Built-In |
| (Parking/)Drive: | Private |
| Drive Parking Spaces: | 2 |
| Pool: | None |
| Approximatly Age: | New |
| Approximatly Square Footage: | 2500-3000 |
| Property Features: | Park, Public Transit, Rec Centre, School |
| Fireplace/Stove: | Y |
| Heat Source: | Gas |
| Heat Type: | Forced Air |
| Central Air Conditioning: | Central Air |
| Sewers: | Sewers |
| Water: | Municipal |
$
%
Years
This calculator is for demonstration purposes only. Always consult a professional
financial advisor before making personal financial decisions.
| Although the information displayed is believed to be accurate, no warranties or representations are made of any kind. |
| ROYAL LEPAGE REAL ESTATE SERVICES LTD. |
|
|
.jpg?src=Custom)
Dir:
416-548-7854
Bus:
416-548-7854
Fax:
416-981-7184
| Virtual Tour | Book Showing | Email a Friend |
Jump To:
At a Glance:
| Type: | Freehold - Att/Row/Twnhouse |
| Area: | Halton |
| Municipality: | Oakville |
| Neighbourhood: | Rural Oakville |
| Style: | 3-Storey |
| Lot Size: | 9.45 x 34.61(Metres) |
| Approximate Age: | New |
| Beds: | 4+1 |
| Baths: | 4 |
| Fireplace: | Y |
| Pool: | None |
Locatin Map:
Payment Calculator:
- Color Examples
- Green
- Black and Gold
- Dark Navy Blue And Gold
- Cyan
- Black
- Purple
- Gray
- Blue and Black
- Orange and Black
- Red
- Magenta
- Gold
- Device Examples













































