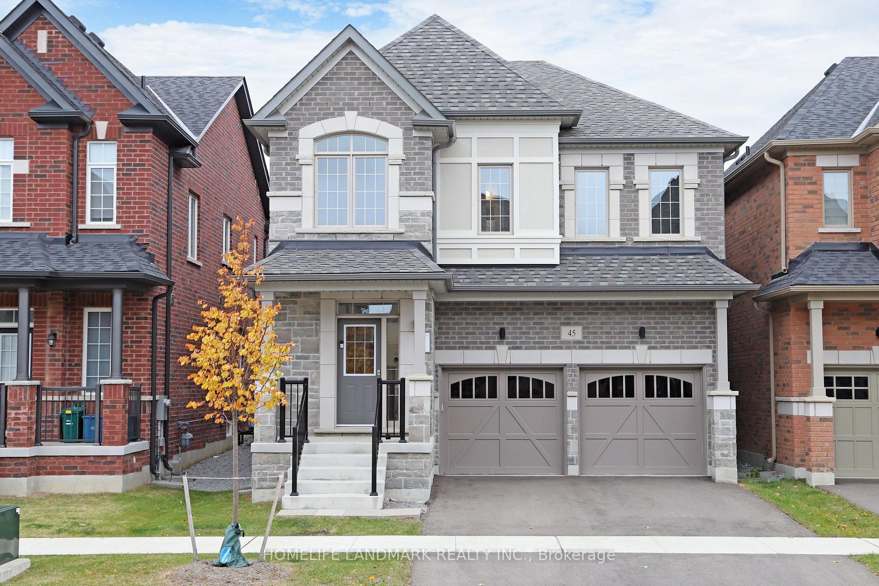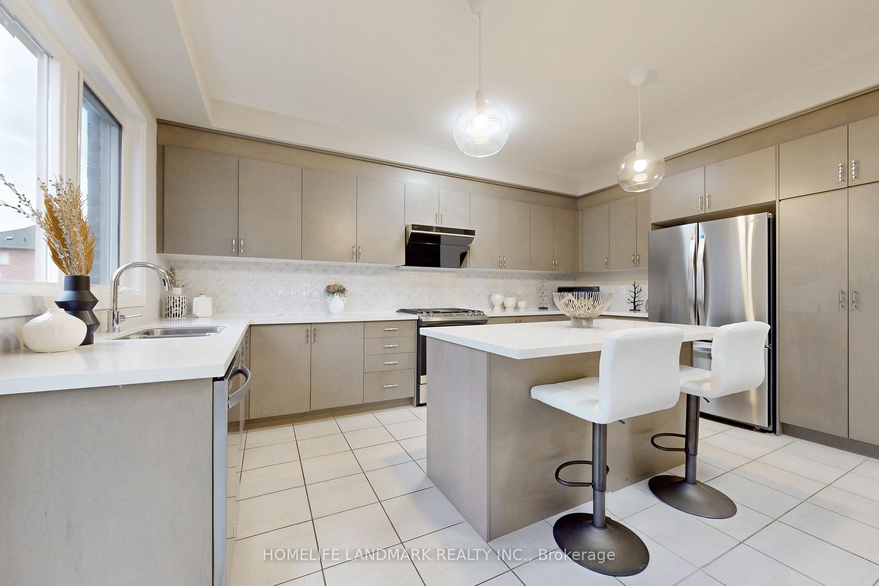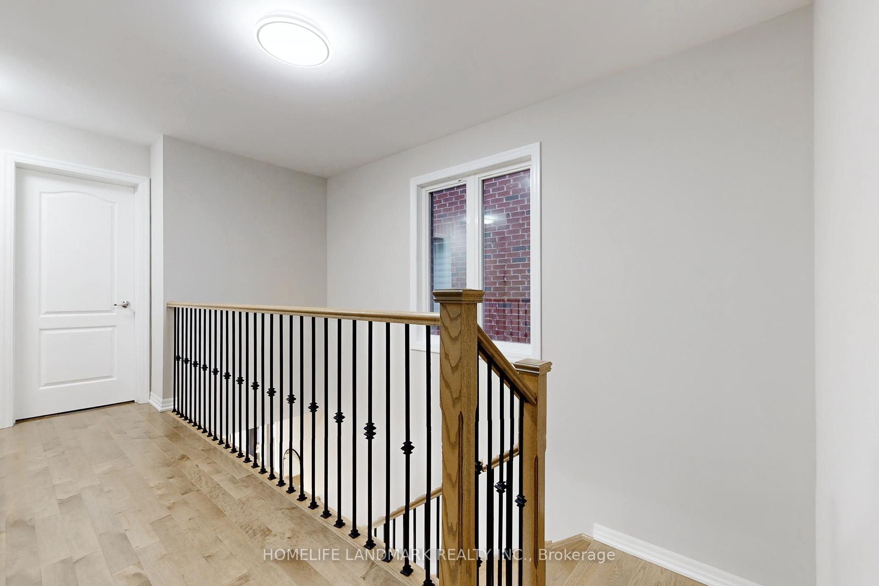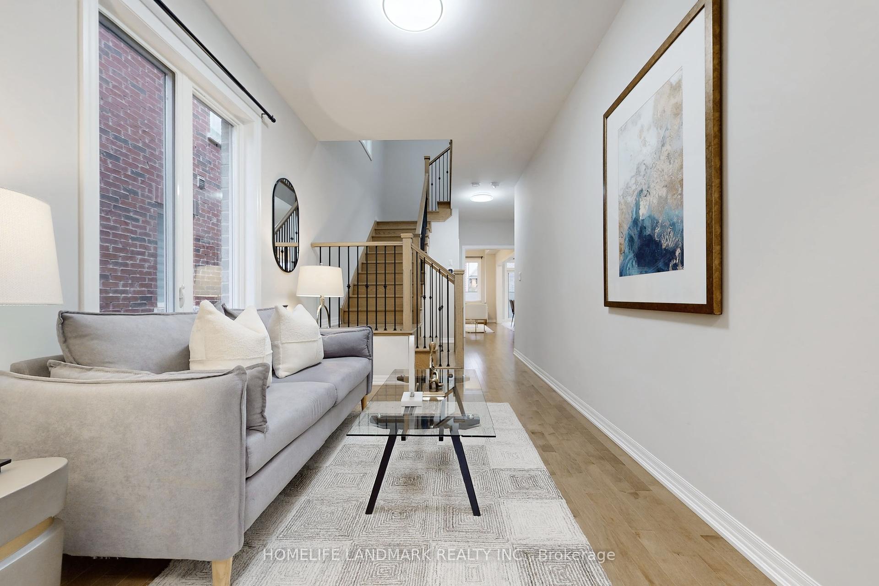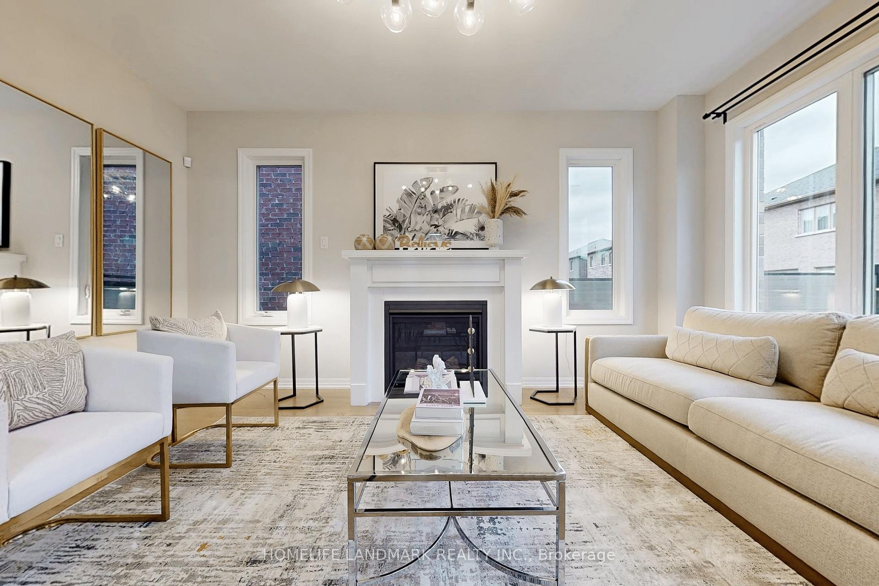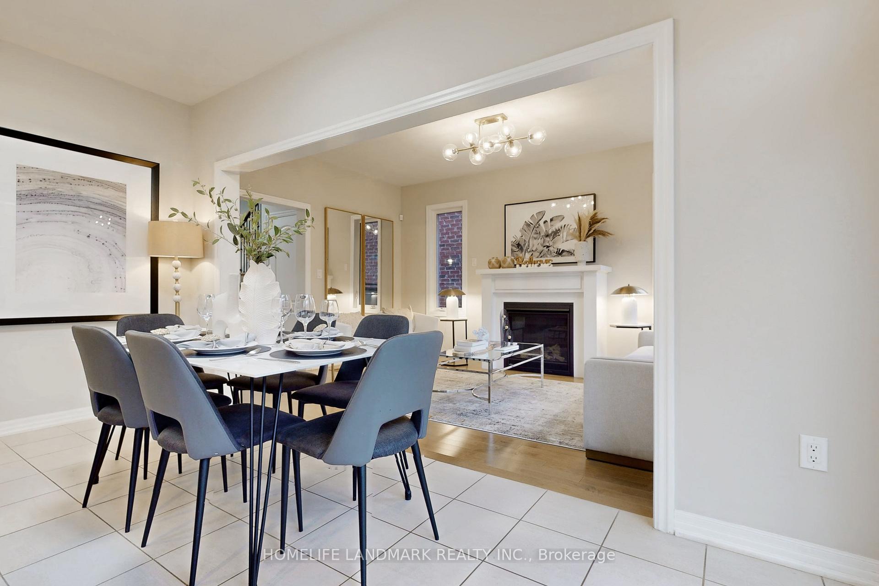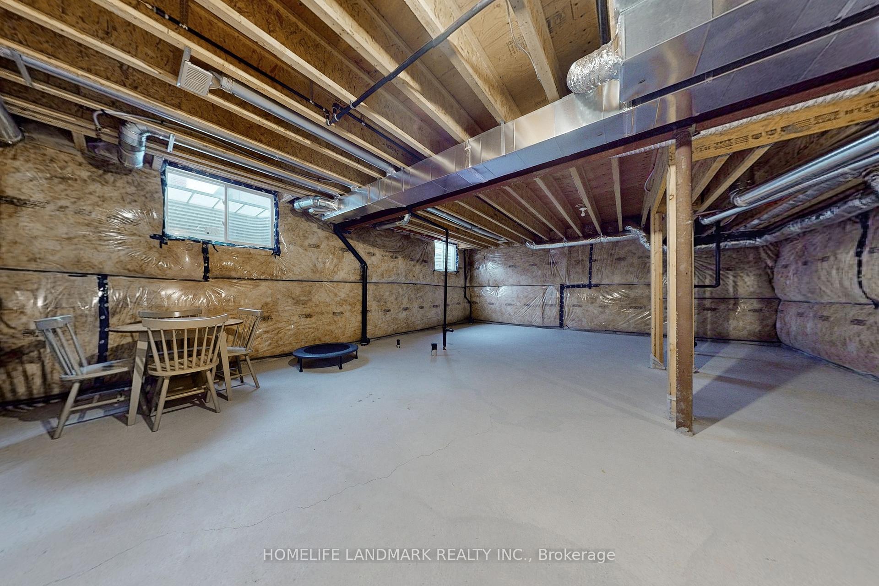$1,699,000
Available - For Sale
Listing ID: N10268384
45 Willow St , Markham, L6E 0G4, Ontario
| Absolutely Stunning Detached Home! Family Friendly Wismer Community. Only 2 year Old. Stone And Brick Exteriors. Functional Open Concept Layout W/ 9ft High Ceiling. Large Windows Bring Abundant Natural Lights. Very Bright And Spacious. $$$ Spent On Upgrades. Hardwood Floor On Main. Oak Stairs W/Iron Pickets. Smooth Ceiling Through-out 1st & 2nd Floor. Oversized Modern Kitchen W/Center Island, Upgraded High Cabinets, Backsplash & High End Stainless Steel Appliances. Quartz Countertop Through Out. Upgraded LED Lights And Pot Lights. New Painting. 4 Spacious Bedrooms, All With Ensuite/Semi Ensuite, 3 Walk-in Closets. Oversized Luxury Master Bedroom W/5-piece Ensuite, His/Hers 2 Closets, 2 Sinks & Upgraded Bathroom W/Frameless Glass Shower Stall & Free-standing Tub. Convenient 2nd Floor Laundry. Direct Access To Garage. Separate Entrance To Basement. Fenced Backyard. Top Ranking School Zone. Donald Cousens PS (22/3037) & Bur Oak SS(35/739). Steps To Schools & Parks. Close To Go Train Station, Shopping Mall, Supermarkets, Banks, Restaurants And More. Easy Access To Hwy 404 & 407. A Must See! |
| Extras: Stainless Steel Appliances: Fridge, Stove, Dishwasher, Washer & Dryer. All Window Coverings. All Lighting Fixtures. Owned Hot Water Tank. |
| Price | $1,699,000 |
| Taxes: | $6382.30 |
| Address: | 45 Willow St , Markham, L6E 0G4, Ontario |
| Lot Size: | 35.10 x 87.66 (Feet) |
| Directions/Cross Streets: | Mccowan Rd/Major Mackenzie Dr |
| Rooms: | 9 |
| Bedrooms: | 4 |
| Bedrooms +: | |
| Kitchens: | 1 |
| Family Room: | Y |
| Basement: | Full, Sep Entrance |
| Approximatly Age: | 0-5 |
| Property Type: | Detached |
| Style: | 2-Storey |
| Exterior: | Brick, Stone |
| Garage Type: | Built-In |
| (Parking/)Drive: | Private |
| Drive Parking Spaces: | 2 |
| Pool: | None |
| Approximatly Age: | 0-5 |
| Property Features: | Fenced Yard, Park, Public Transit, Rec Centre, School |
| Fireplace/Stove: | Y |
| Heat Source: | Gas |
| Heat Type: | Forced Air |
| Central Air Conditioning: | Central Air |
| Laundry Level: | Main |
| Elevator Lift: | N |
| Sewers: | Sewers |
| Water: | Municipal |
| Utilities-Cable: | A |
| Utilities-Hydro: | A |
| Utilities-Gas: | A |
| Utilities-Telephone: | A |
$
%
Years
This calculator is for demonstration purposes only. Always consult a professional
financial advisor before making personal financial decisions.
| Although the information displayed is believed to be accurate, no warranties or representations are made of any kind. |
| HOMELIFE LANDMARK REALTY INC. |
|
|
.jpg?src=Custom)
Dir:
416-548-7854
Bus:
416-548-7854
Fax:
416-981-7184
| Virtual Tour | Book Showing | Email a Friend |
Jump To:
At a Glance:
| Type: | Freehold - Detached |
| Area: | York |
| Municipality: | Markham |
| Neighbourhood: | Wismer |
| Style: | 2-Storey |
| Lot Size: | 35.10 x 87.66(Feet) |
| Approximate Age: | 0-5 |
| Tax: | $6,382.3 |
| Beds: | 4 |
| Baths: | 4 |
| Fireplace: | Y |
| Pool: | None |
Locatin Map:
Payment Calculator:
- Color Examples
- Green
- Black and Gold
- Dark Navy Blue And Gold
- Cyan
- Black
- Purple
- Gray
- Blue and Black
- Orange and Black
- Red
- Magenta
- Gold
- Device Examples

