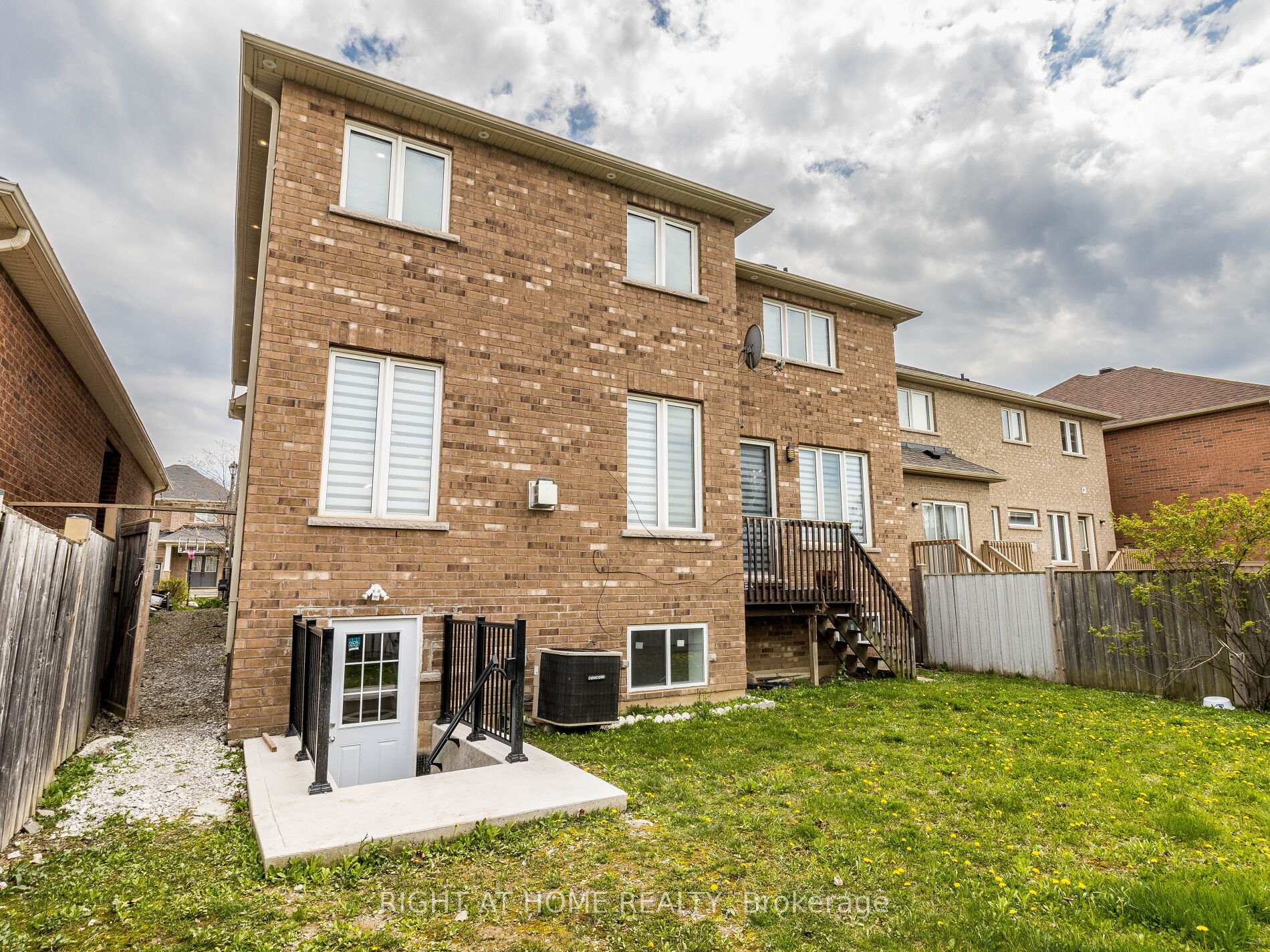$2,350
Available - For Rent
Listing ID: W10409227
612 Serafini Cres , Unit Lower, Milton, L9T 7P1, Ontario
| Welcome to 612 Serafini Crescent #Lower. Enjoy a newly-built, never-lived-in 1,020 sq. ft. basement, boasting a legal 2-bed, 2-bath apartment with separate entrance, separate laundry, and soundproofed ceiling. Open concept living, breakfast, and kitchen! Just minutes to shopping, groceries, transit, highway, Milton Community Centre, Milton Community Park, Milton District Hospital, Milton District High School, and so much more. This is convenience at its finest. Don't miss your chance to make this your home! |
| Extras: Tenant Pays 30% Utilities and Sets Up Separate Internet Connection |
| Price | $2,350 |
| Address: | 612 Serafini Cres , Unit Lower, Milton, L9T 7P1, Ontario |
| Apt/Unit: | Lower |
| Directions/Cross Streets: | Derry Road West / Santa Maria Boulevard |
| Rooms: | 5 |
| Bedrooms: | 2 |
| Bedrooms +: | |
| Kitchens: | 1 |
| Family Room: | N |
| Basement: | Apartment, Sep Entrance |
| Furnished: | N |
| Property Type: | Detached |
| Style: | Apartment |
| Exterior: | Brick |
| Garage Type: | Built-In |
| (Parking/)Drive: | Pvt Double |
| Drive Parking Spaces: | 1 |
| Pool: | None |
| Private Entrance: | Y |
| Property Features: | Hospital, Library, Park, Place Of Worship, Public Transit, Rec Centre |
| Fireplace/Stove: | N |
| Heat Source: | Gas |
| Heat Type: | Forced Air |
| Central Air Conditioning: | Central Air |
| Laundry Level: | Lower |
| Sewers: | Sewers |
| Water: | Municipal |
| Although the information displayed is believed to be accurate, no warranties or representations are made of any kind. |
| RIGHT AT HOME REALTY |
|
|
.jpg?src=Custom)
Dir:
416-548-7854
Bus:
416-548-7854
Fax:
416-981-7184
| Book Showing | Email a Friend |
Jump To:
At a Glance:
| Type: | Freehold - Detached |
| Area: | Halton |
| Municipality: | Milton |
| Neighbourhood: | Willmott |
| Style: | Apartment |
| Beds: | 2 |
| Baths: | 2 |
| Fireplace: | N |
| Pool: | None |
Locatin Map:
- Color Examples
- Green
- Black and Gold
- Dark Navy Blue And Gold
- Cyan
- Black
- Purple
- Gray
- Blue and Black
- Orange and Black
- Red
- Magenta
- Gold
- Device Examples

















