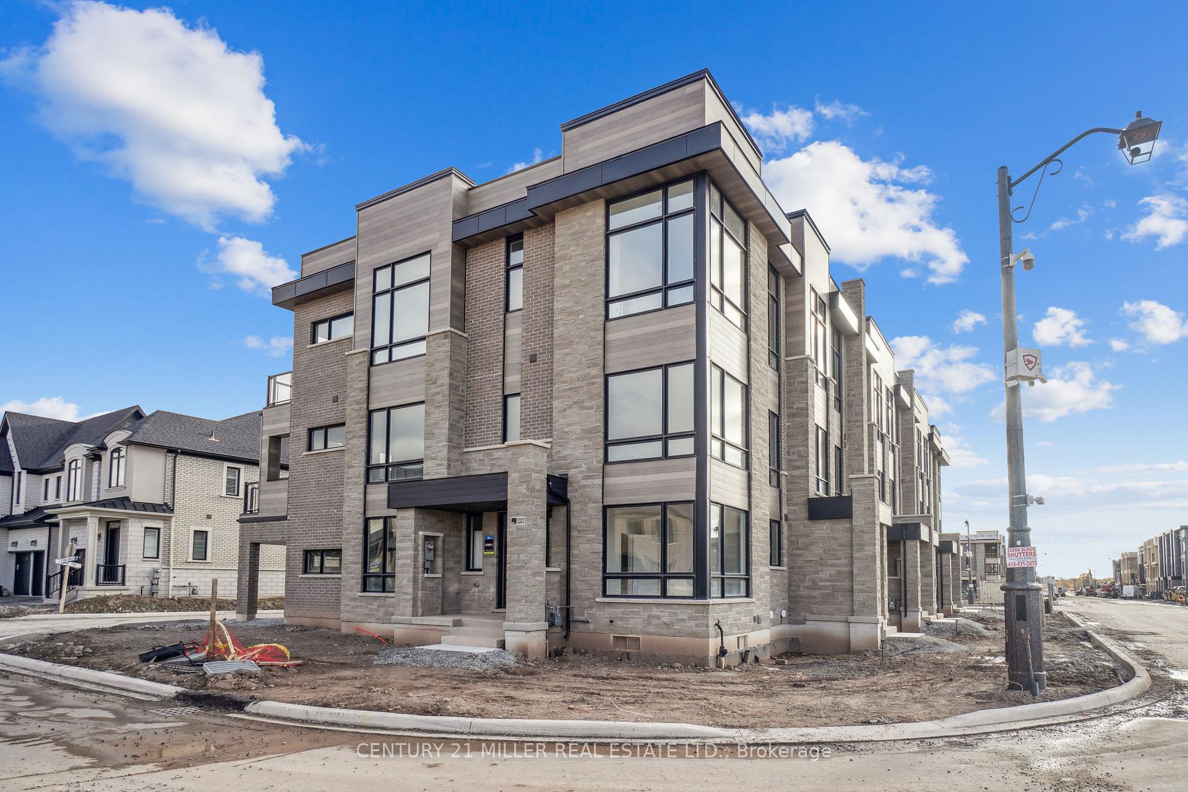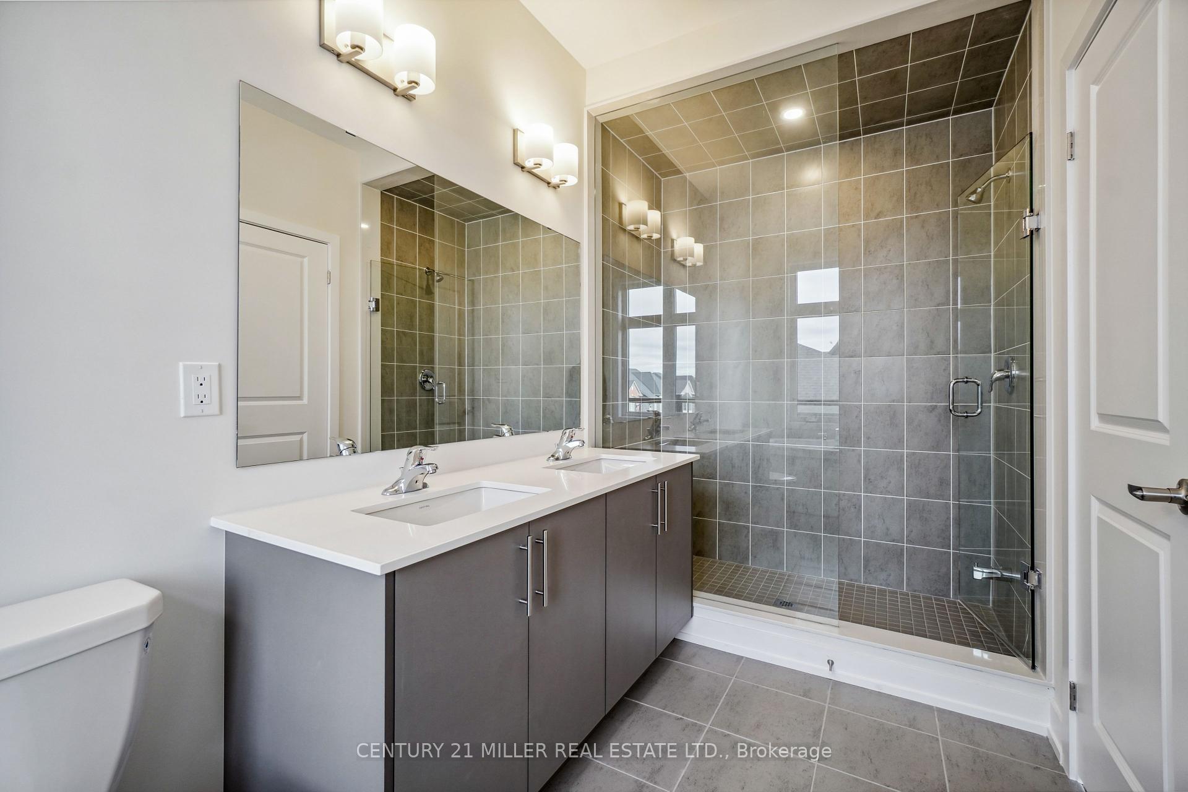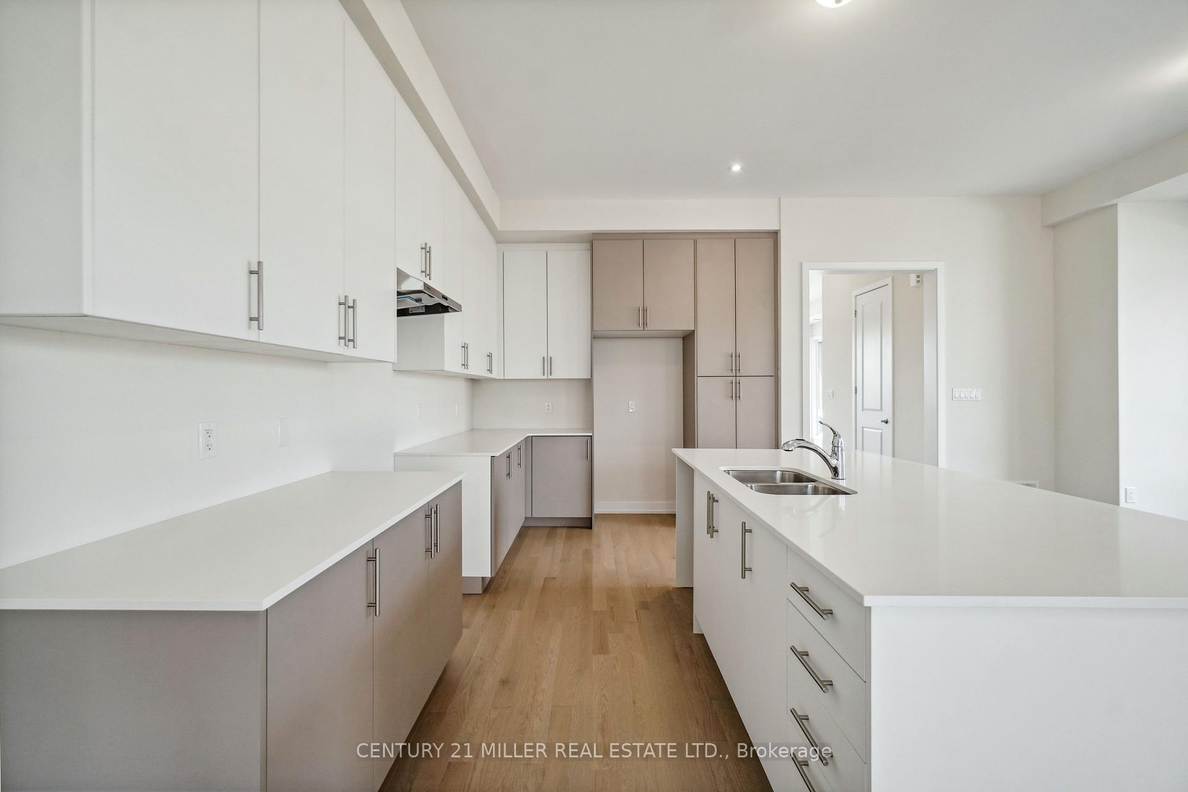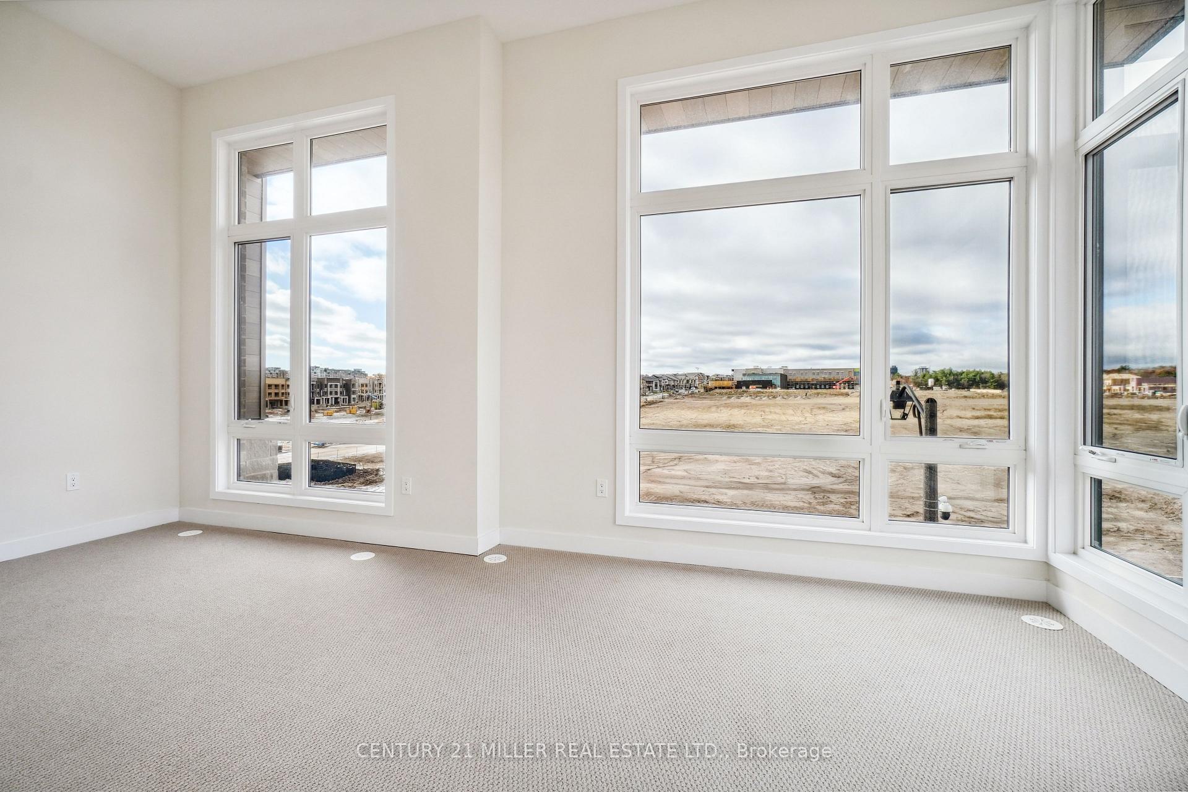$4,500
Available - For Rent
Listing ID: W10407701
1322 HYDRANGEA Gdns , Oakville, L6H 7Z6, Ontario
| Be the first to live in this brand new, five-bedroom townhome in Oakville's Glenorchy Community! Offering over 2,500 sq. ft. of upgraded living space, this home is filled with a wealth of natural light throughout. The ground level features a bedroom with Berber carpet and a 3-piece bath, perfect for guests. The main level boasts hardwood flooring, a spacious living and dining area, and a modern 2-tone kitchen with quartz counters, a large island with a breakfast bar, and sliding doors leading to a covered terrace. Additional features include a main floor powder room, wood stairs with spindles, and four spacious bedrooms on the third level. The primary bedroom has terrace access, a walk-in closet, and a spa-like ensuite with double sinks, quartz counters, a standalone tub, and a glass shower. Bedroom 3 includes a 4-piece ensuite, and a main 4-piece bath serves the other bedrooms. The home also offers a double furnace, a double car garage with inside entry, and a double driveway. Conveniently located near schools, parks, Sixteen Mile Complex, shopping, the hospital, highways, and more! Appliances will be installed before closing. |
| Price | $4,500 |
| Address: | 1322 HYDRANGEA Gdns , Oakville, L6H 7Z6, Ontario |
| Acreage: | < .50 |
| Directions/Cross Streets: | Dundas St & Ninth Line |
| Rooms: | 10 |
| Bedrooms: | 5 |
| Bedrooms +: | |
| Kitchens: | 1 |
| Family Room: | Y |
| Basement: | Full, Unfinished |
| Furnished: | N |
| Approximatly Age: | New |
| Property Type: | Att/Row/Twnhouse |
| Style: | 3-Storey |
| Exterior: | Brick, Stone |
| Garage Type: | Attached |
| (Parking/)Drive: | Private |
| Drive Parking Spaces: | 2 |
| Pool: | None |
| Private Entrance: | Y |
| Laundry Access: | Ensuite |
| Approximatly Age: | New |
| Approximatly Square Footage: | 2500-3000 |
| Property Features: | Hospital, Public Transit, Rec Centre, School |
| Parking Included: | Y |
| Fireplace/Stove: | N |
| Heat Source: | Gas |
| Heat Type: | Forced Air |
| Central Air Conditioning: | Central Air |
| Laundry Level: | Lower |
| Sewers: | Sewers |
| Water: | Municipal |
| Although the information displayed is believed to be accurate, no warranties or representations are made of any kind. |
| CENTURY 21 MILLER REAL ESTATE LTD. |
|
|
.jpg?src=Custom)
Dir:
416-548-7854
Bus:
416-548-7854
Fax:
416-981-7184
| Virtual Tour | Book Showing | Email a Friend |
Jump To:
At a Glance:
| Type: | Freehold - Att/Row/Twnhouse |
| Area: | Halton |
| Municipality: | Oakville |
| Neighbourhood: | Rural Oakville |
| Style: | 3-Storey |
| Approximate Age: | New |
| Beds: | 5 |
| Baths: | 5 |
| Fireplace: | N |
| Pool: | None |
Locatin Map:
- Color Examples
- Green
- Black and Gold
- Dark Navy Blue And Gold
- Cyan
- Black
- Purple
- Gray
- Blue and Black
- Orange and Black
- Red
- Magenta
- Gold
- Device Examples











































