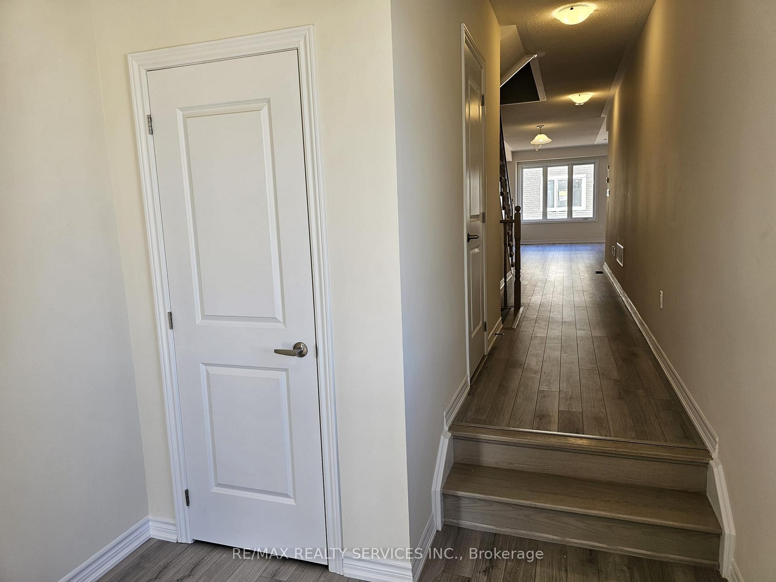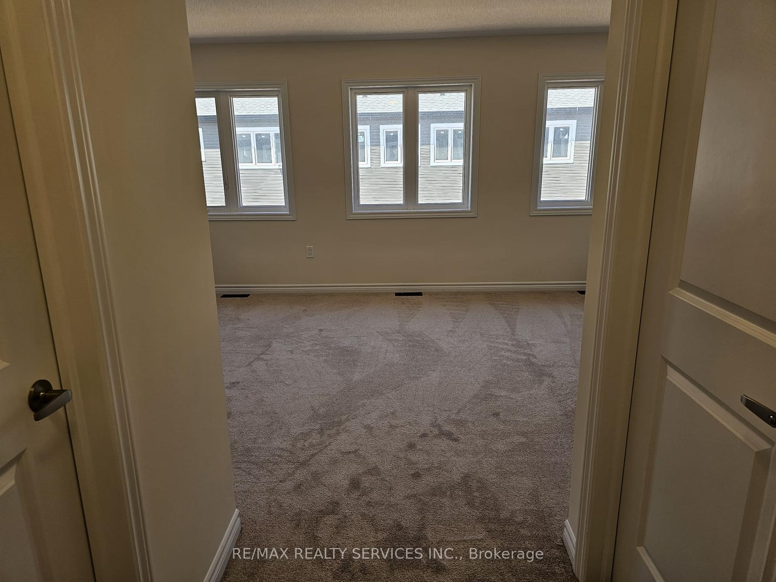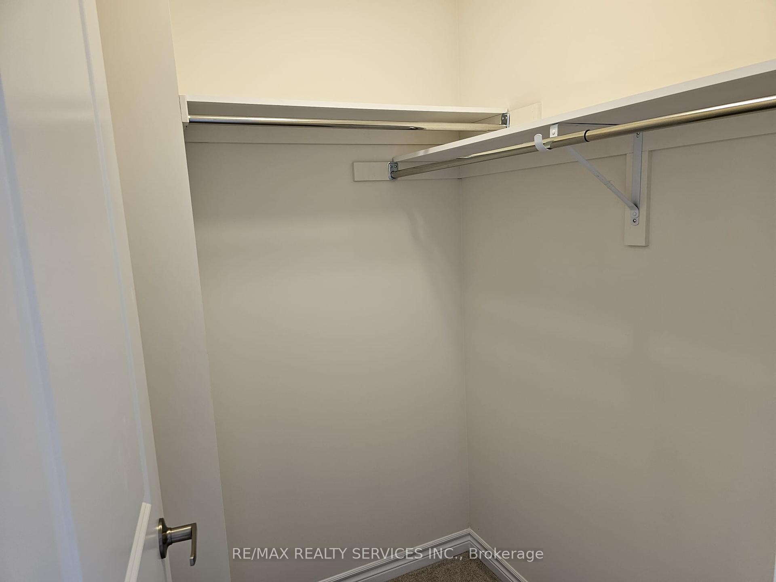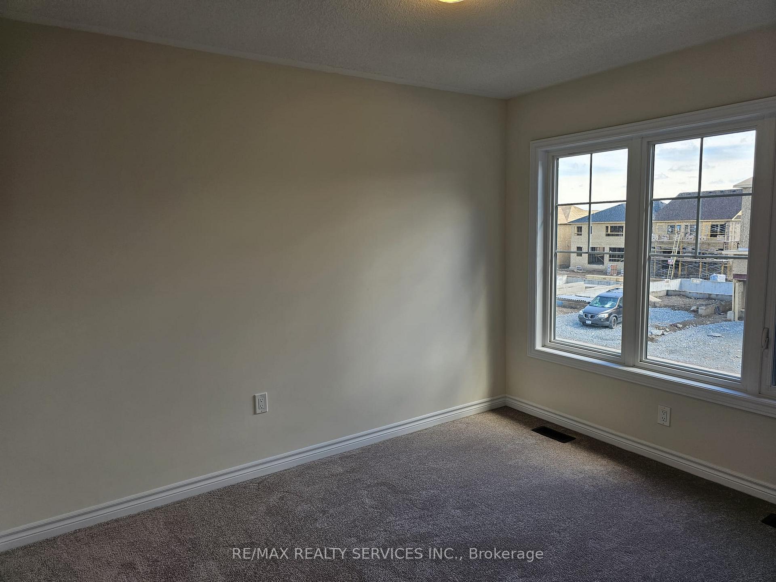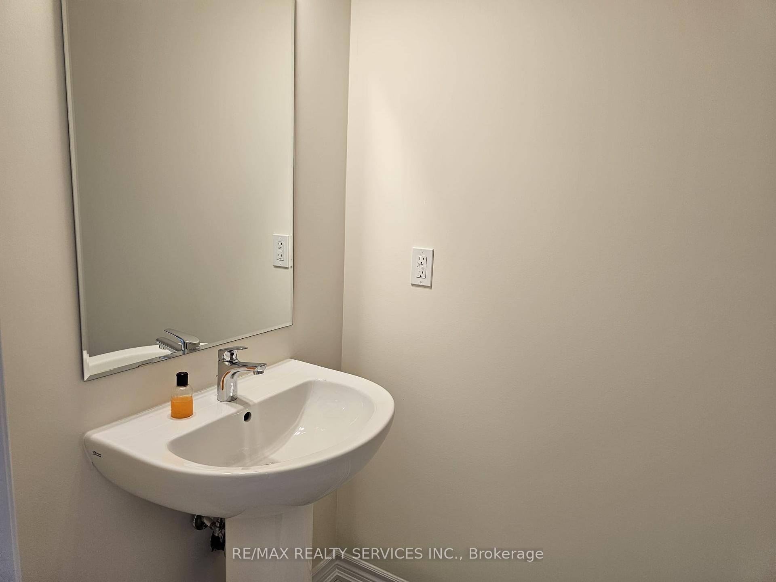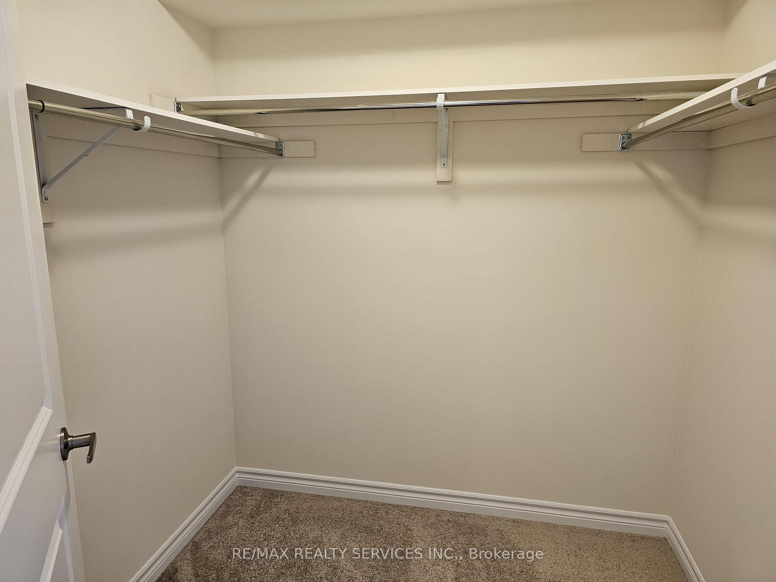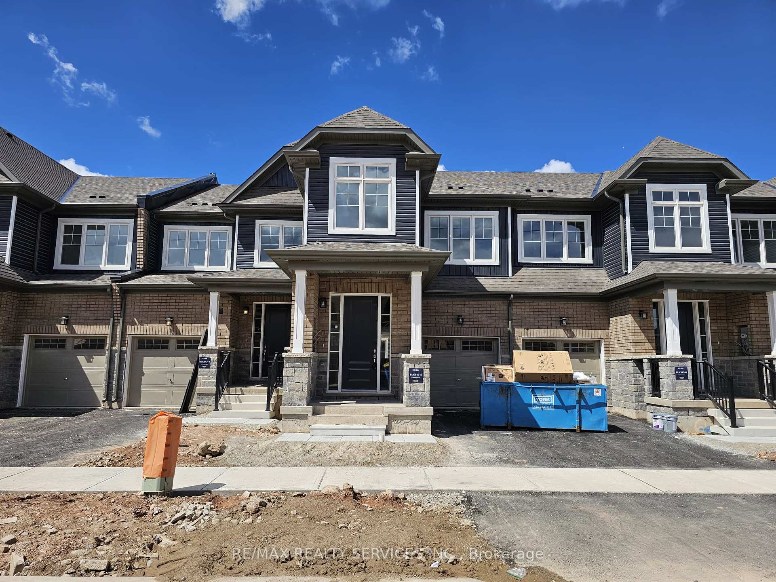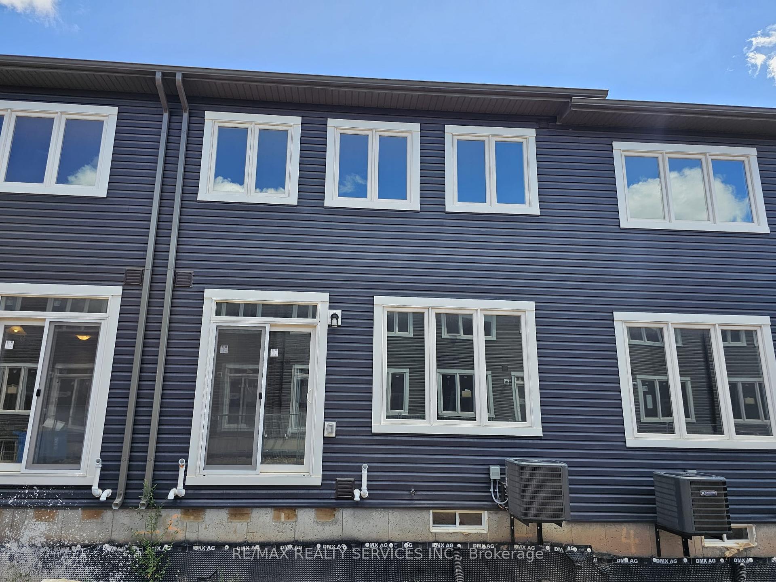$2,599
Available - For Rent
Listing ID: X10408361
95 Conboy Dr , Erin, N0B 1T0, Ontario
| Excellent Opportunity To Live In This Brand New, Never Lived In, 3 Bedroom, 3 Bathroom Townhome In The Quaint Village Of Erin Where. The Open Concept Floor Plan Features Wood Floors On The Main Floor, A Bright Great Room With Sliding Doors To Access The Backyard, A Modern Kitchen Featuring Stainless Steel Appliances, A Gas Stove, Quartz Counters & A Breakfast Bar And A Dining Room. The Second Floor Boasts 3 Generous Bedrooms, Primary With A Walk-In Closet and 3pc Bath Featuring a Glass Enclosed Shower. The Second Bedroom Also Has A Walk-in Closet, There Is An Additional 4pc Bath And Upper Level Laundry Room With Laundry Sink. Enjoy The Tranquility Of Suburban Living In This Well Planned Community. |
| Extras: Existing Stainless Steel Fridge, Stove, Dishwasher, Range Hood, Washer, Dryer. Furnace, A/C. All ELF's & All Window Coverings. |
| Price | $2,599 |
| Address: | 95 Conboy Dr , Erin, N0B 1T0, Ontario |
| Acreage: | < .50 |
| Directions/Cross Streets: | Wellington Rd 124 & 10th Line |
| Rooms: | 12 |
| Bedrooms: | 3 |
| Bedrooms +: | |
| Kitchens: | 1 |
| Family Room: | Y |
| Basement: | Unfinished |
| Furnished: | N |
| Property Type: | Att/Row/Twnhouse |
| Style: | 2-Storey |
| Exterior: | Brick, Concrete |
| Garage Type: | Built-In |
| (Parking/)Drive: | Mutual |
| Drive Parking Spaces: | 1 |
| Pool: | None |
| Private Entrance: | Y |
| Approximatly Square Footage: | 1500-2000 |
| Property Features: | Library, Park, Place Of Worship, Rec Centre, School, Skiing |
| CAC Included: | Y |
| Common Elements Included: | Y |
| Fireplace/Stove: | N |
| Heat Source: | Gas |
| Heat Type: | Forced Air |
| Central Air Conditioning: | Central Air |
| Laundry Level: | Upper |
| Sewers: | Sewers |
| Water: | Municipal |
| Although the information displayed is believed to be accurate, no warranties or representations are made of any kind. |
| RE/MAX REALTY SERVICES INC. |
|
|
.jpg?src=Custom)
Dir:
416-548-7854
Bus:
416-548-7854
Fax:
416-981-7184
| Book Showing | Email a Friend |
Jump To:
At a Glance:
| Type: | Freehold - Att/Row/Twnhouse |
| Area: | Wellington |
| Municipality: | Erin |
| Neighbourhood: | Erin |
| Style: | 2-Storey |
| Beds: | 3 |
| Baths: | 3 |
| Fireplace: | N |
| Pool: | None |
Locatin Map:
- Color Examples
- Green
- Black and Gold
- Dark Navy Blue And Gold
- Cyan
- Black
- Purple
- Gray
- Blue and Black
- Orange and Black
- Red
- Magenta
- Gold
- Device Examples





