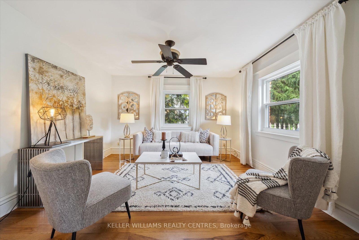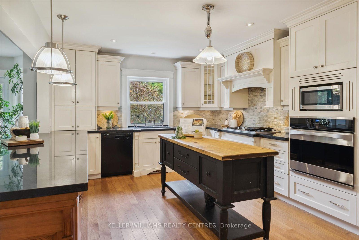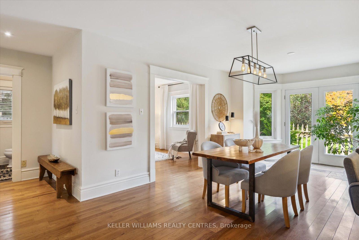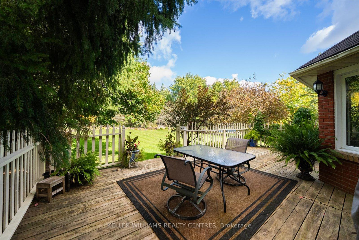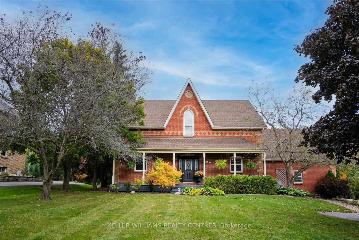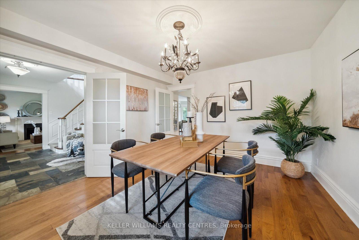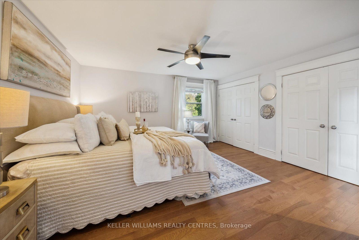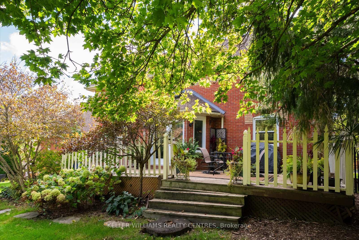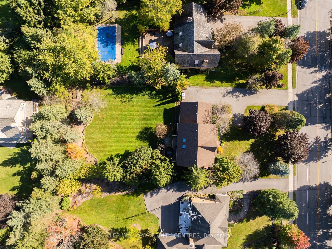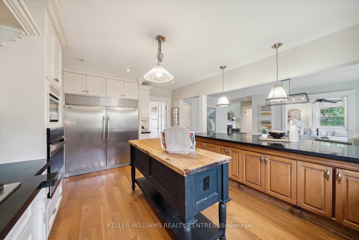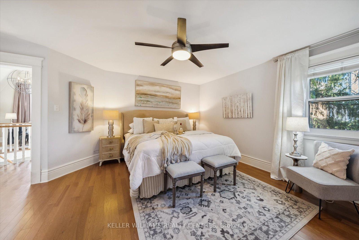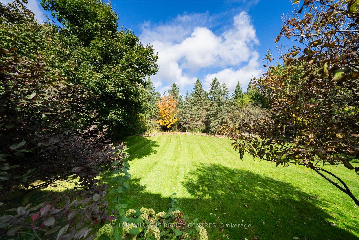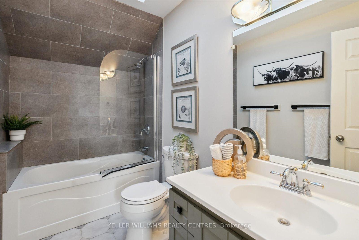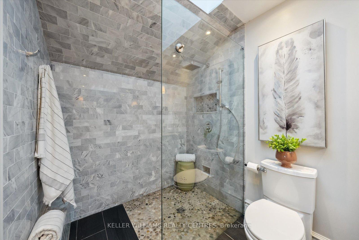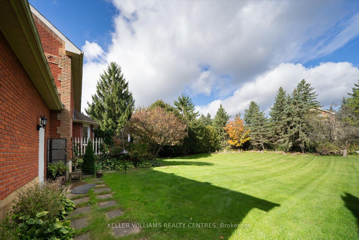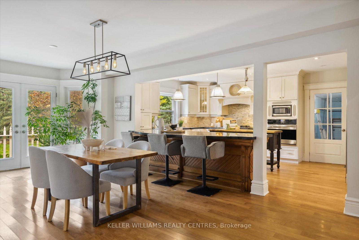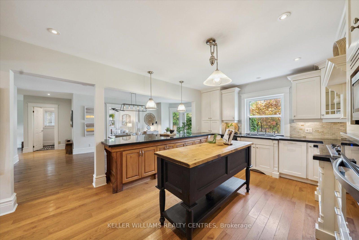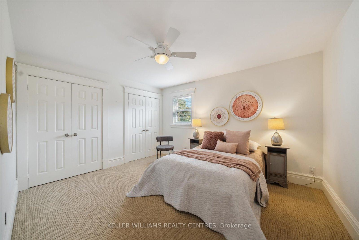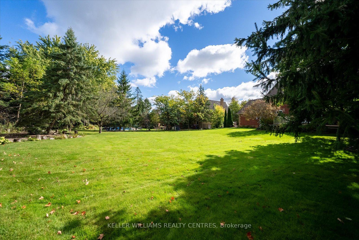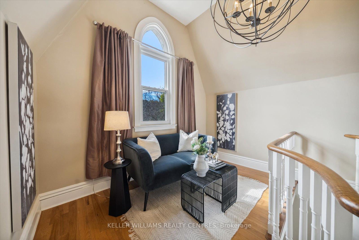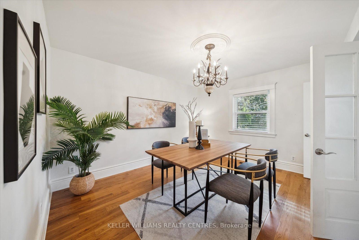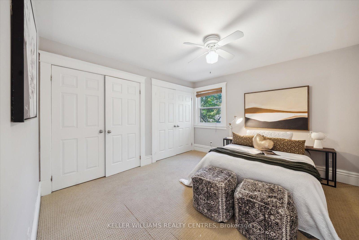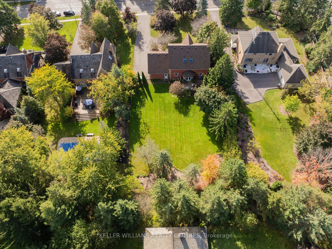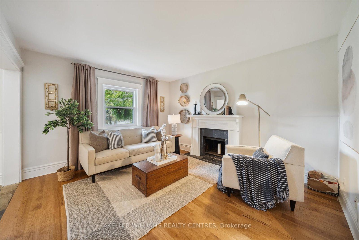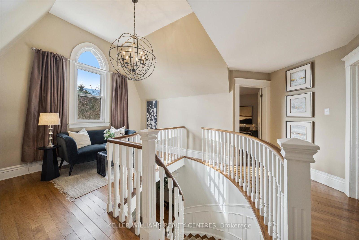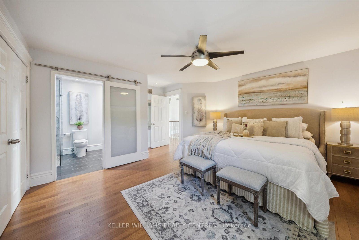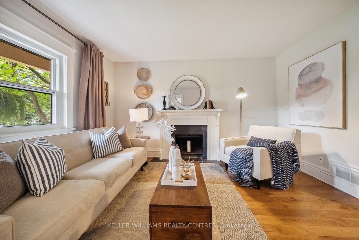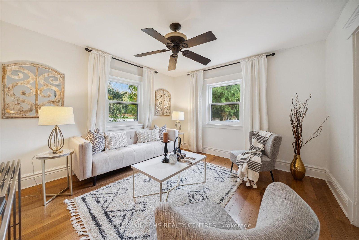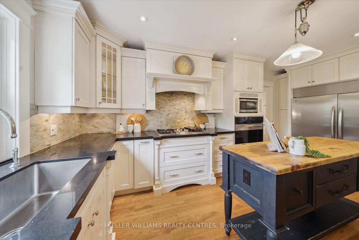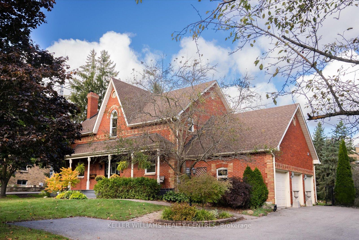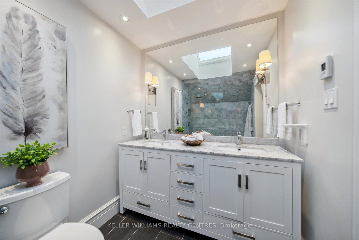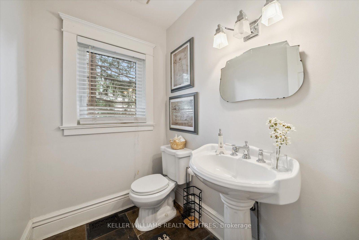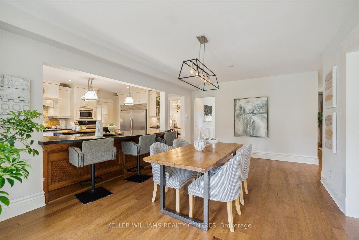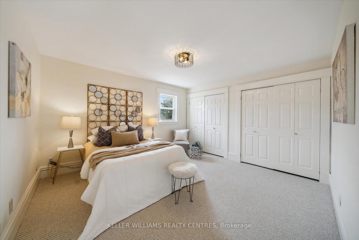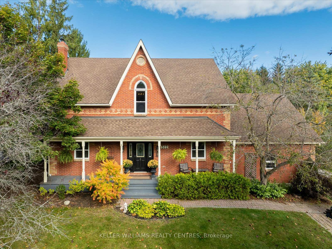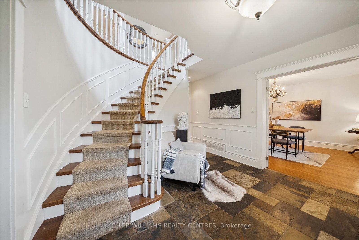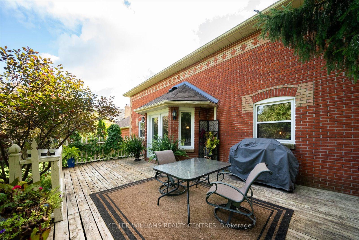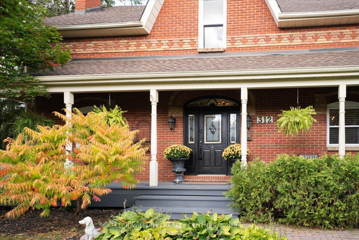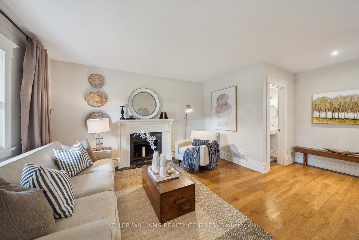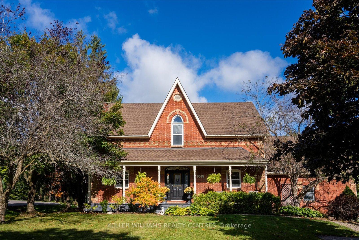$1,799,000
Available - For Sale
Listing ID: N10409526
312 Aurora Heights Dr , Aurora, L4G 5C4, Ontario
| Welcome to 312 Aurora Heights, a stunning residence nestled in one of Aurora's most desirable neighborhoods. Situated on a half acre lot, this beautifully maintained home features 4 spacious bedrooms and 3 modern bathrooms, perfect for families of all sizes.Step inside to find an open-concept layout with plenty of natural light, highlighting the elegant living and dining areas. The gourmet kitchen is equipped with stainless steel appliances, stone countertops, backsplash and a large breakfast nook, ideal for casual dining and entertaining large groups.The master suite is a true retreat, boasting a private ensuite bathroom and ample closet space. Enjoy family gatherings in the expansive backyard, complete with a deck for entertaining and lush landscaping for added privacy.Located just minutes from top-rated schools (Devins Dr, Aurora Heights, St Anne's and St Andrews), parks, walking trails and shopping, this home offers the perfect blend of comfort and convenience. Easy access to highways 404 and 400 and multiple GO train stations. Don't miss your chance to make this beautiful property your own! |
| Price | $1,799,000 |
| Taxes: | $9407.63 |
| Address: | 312 Aurora Heights Dr , Aurora, L4G 5C4, Ontario |
| Lot Size: | 99.45 x 239.07 (Feet) |
| Directions/Cross Streets: | Bathurst and Wellington |
| Rooms: | 9 |
| Bedrooms: | 4 |
| Bedrooms +: | |
| Kitchens: | 1 |
| Family Room: | Y |
| Basement: | Full |
| Property Type: | Detached |
| Style: | 2-Storey |
| Exterior: | Brick |
| Garage Type: | Attached |
| (Parking/)Drive: | Pvt Double |
| Drive Parking Spaces: | 11 |
| Pool: | None |
| Approximatly Square Footage: | 2500-3000 |
| Property Features: | Fenced Yard, Golf, Park, Public Transit, School |
| Fireplace/Stove: | Y |
| Heat Source: | Gas |
| Heat Type: | Forced Air |
| Central Air Conditioning: | Central Air |
| Sewers: | Sewers |
| Water: | Municipal |
$
%
Years
This calculator is for demonstration purposes only. Always consult a professional
financial advisor before making personal financial decisions.
| Although the information displayed is believed to be accurate, no warranties or representations are made of any kind. |
| KELLER WILLIAMS REALTY CENTRES |
|
|
.jpg?src=Custom)
Dir:
416-548-7854
Bus:
416-548-7854
Fax:
416-981-7184
| Virtual Tour | Book Showing | Email a Friend |
Jump To:
At a Glance:
| Type: | Freehold - Detached |
| Area: | York |
| Municipality: | Aurora |
| Neighbourhood: | Aurora Heights |
| Style: | 2-Storey |
| Lot Size: | 99.45 x 239.07(Feet) |
| Tax: | $9,407.63 |
| Beds: | 4 |
| Baths: | 3 |
| Fireplace: | Y |
| Pool: | None |
Locatin Map:
Payment Calculator:
- Color Examples
- Green
- Black and Gold
- Dark Navy Blue And Gold
- Cyan
- Black
- Purple
- Gray
- Blue and Black
- Orange and Black
- Red
- Magenta
- Gold
- Device Examples

