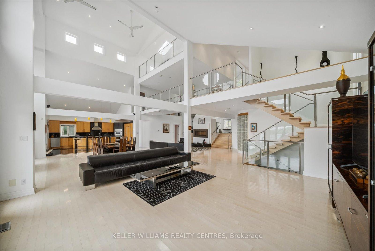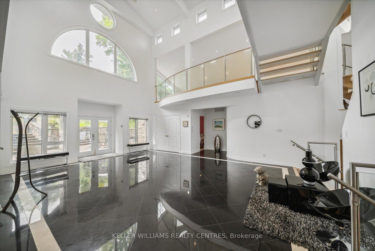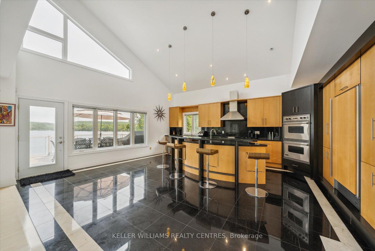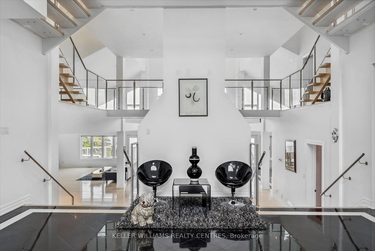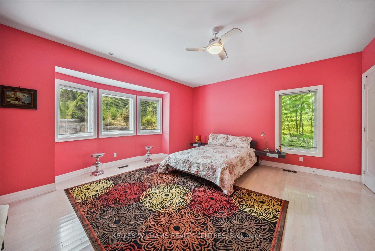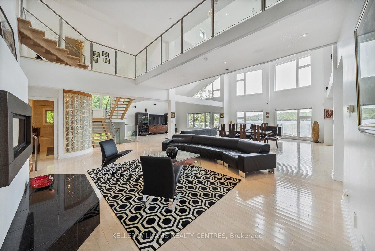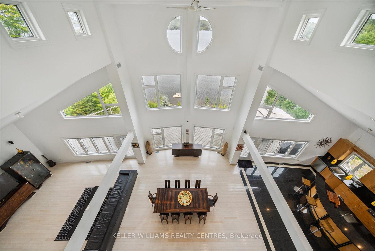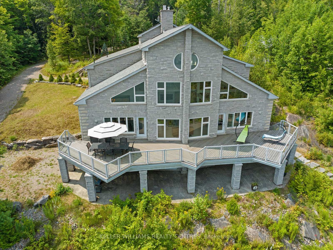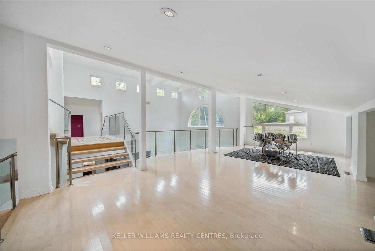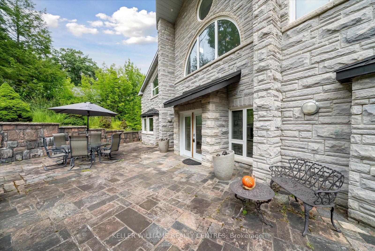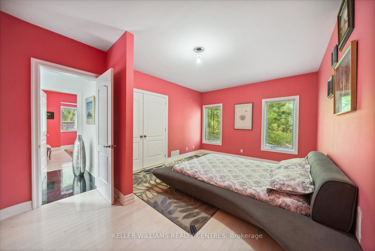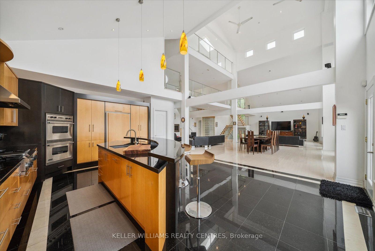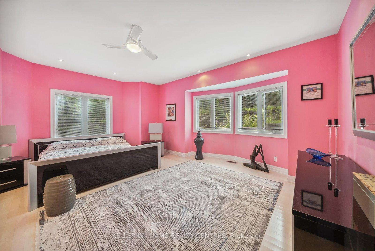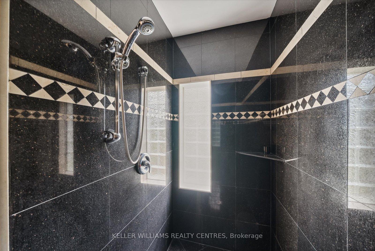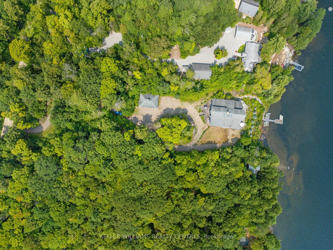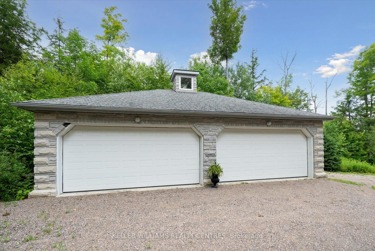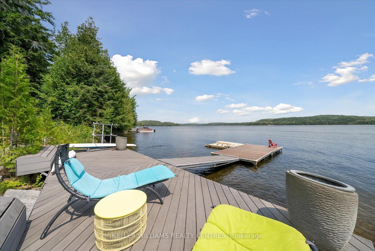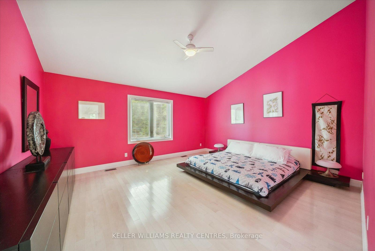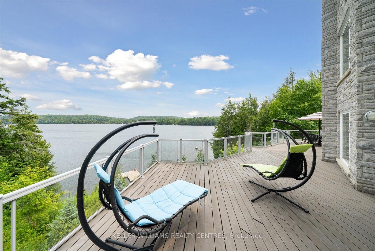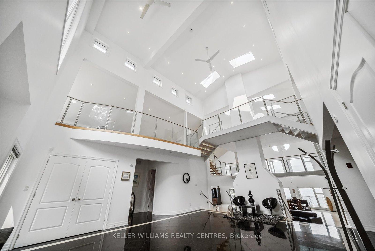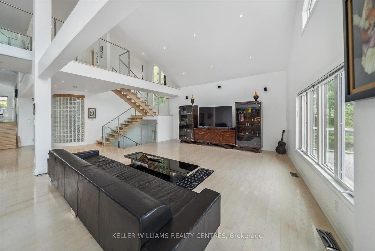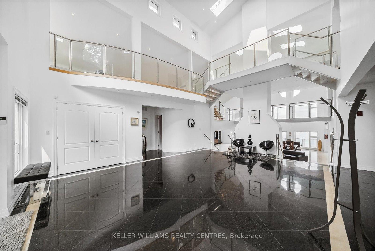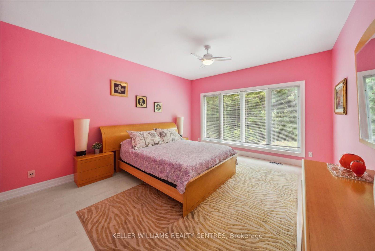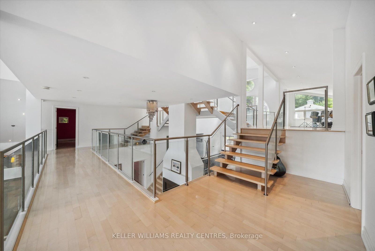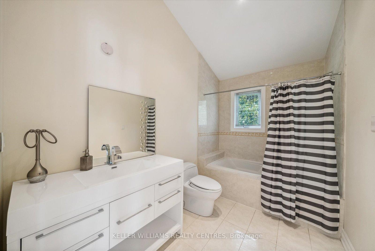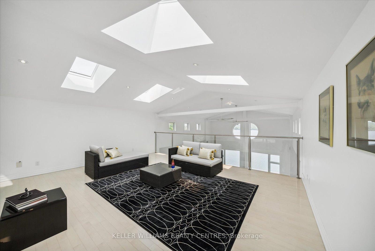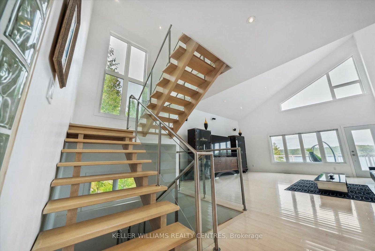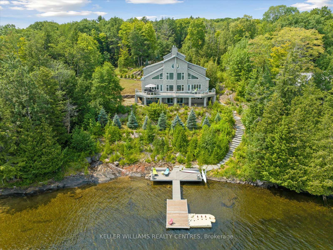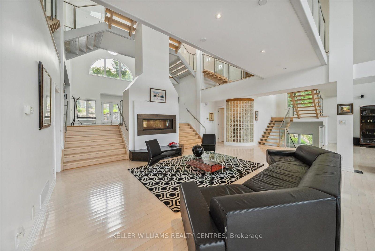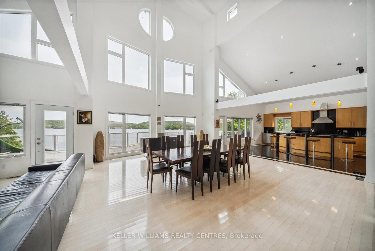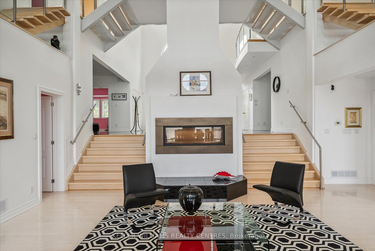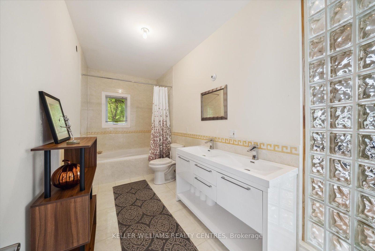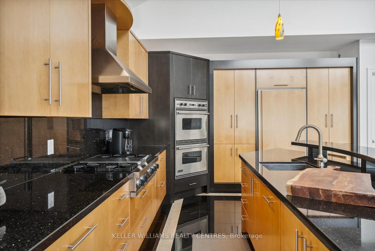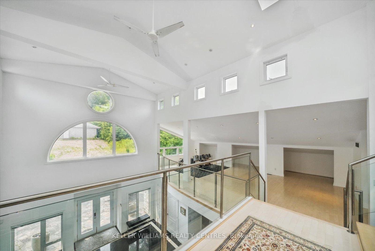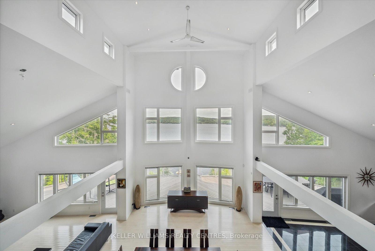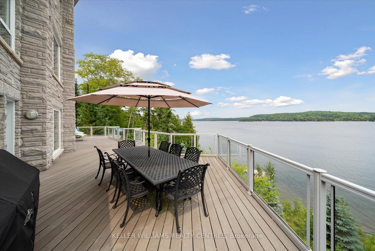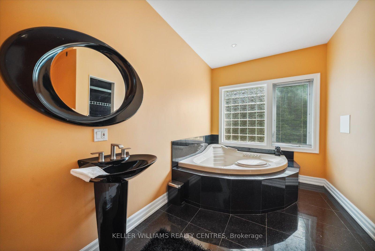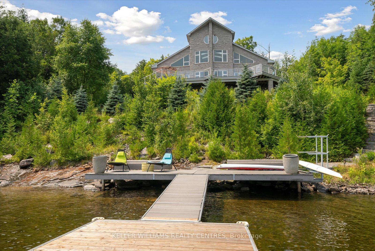$3,900,000
Available - For Sale
Listing ID: X10409278
1616 Twelve Mile Lake Rd , Minden Hills, K0M 2K0, Ontario
| Stunning Twelve Mile Lake Cottage! This home is a truly unique 6 bed, 4 bath, 4 season home. Nestled on 2+ acres with almost 150 feet of shoreline on one of the most sought after lakes in Haliburton. Part of the three lake chain. Live in an architectural masterpiece with soaring 40ft ceilings, panoramic windows, 6 large bedrooms and an open concept main floor with hardwood, cathedral ceilings, multiple walk outs to deck, gas fireplace and custom kitchen. Almost 7000 sq ft of entertainers delight. Relax and bask in the sun on the large composite deck and enjoy the gorgeous elevated lake views. Unfinished walk out basement with another 2000 sq ft of potential living space awaiting your finishes. Large composite dock with watercraft port for easy docking. Gentle slope into the pristine waters of Twelve Mile Lake. Build forever memories and enjoy sunrises from this gorgeous home built in 2003. A not to be missed property! |
| Price | $3,900,000 |
| Taxes: | $8931.83 |
| Address: | 1616 Twelve Mile Lake Rd , Minden Hills, K0M 2K0, Ontario |
| Lot Size: | 200.35 x 545.85 (Feet) |
| Acreage: | 2-4.99 |
| Directions/Cross Streets: | Hwy 35 and Twelve Mile Lake Rd |
| Rooms: | 12 |
| Bedrooms: | 6 |
| Bedrooms +: | |
| Kitchens: | 1 |
| Family Room: | Y |
| Basement: | W/O |
| Approximatly Age: | 16-30 |
| Property Type: | Detached |
| Style: | 2-Storey |
| Exterior: | Stone |
| Garage Type: | Detached |
| (Parking/)Drive: | Private |
| Drive Parking Spaces: | 10 |
| Pool: | None |
| Approximatly Age: | 16-30 |
| Approximatly Square Footage: | 5000+ |
| Property Features: | Beach, Golf, Lake/Pond, Marina |
| Fireplace/Stove: | Y |
| Heat Source: | Propane |
| Heat Type: | Forced Air |
| Central Air Conditioning: | None |
| Laundry Level: | Main |
| Sewers: | Septic |
| Water: | Well |
| Water Supply Types: | Drilled Well |
$
%
Years
This calculator is for demonstration purposes only. Always consult a professional
financial advisor before making personal financial decisions.
| Although the information displayed is believed to be accurate, no warranties or representations are made of any kind. |
| KELLER WILLIAMS REALTY CENTRES |
|
|
.jpg?src=Custom)
Dir:
416-548-7854
Bus:
416-548-7854
Fax:
416-981-7184
| Virtual Tour | Book Showing | Email a Friend |
Jump To:
At a Glance:
| Type: | Freehold - Detached |
| Area: | Haliburton |
| Municipality: | Minden Hills |
| Style: | 2-Storey |
| Lot Size: | 200.35 x 545.85(Feet) |
| Approximate Age: | 16-30 |
| Tax: | $8,931.83 |
| Beds: | 6 |
| Baths: | 4 |
| Fireplace: | Y |
| Pool: | None |
Locatin Map:
Payment Calculator:
- Color Examples
- Green
- Black and Gold
- Dark Navy Blue And Gold
- Cyan
- Black
- Purple
- Gray
- Blue and Black
- Orange and Black
- Red
- Magenta
- Gold
- Device Examples

