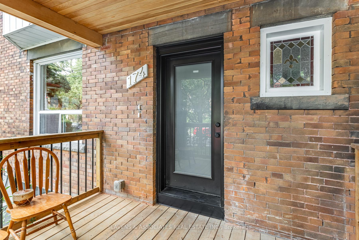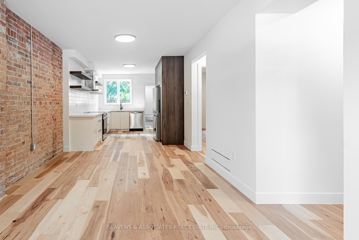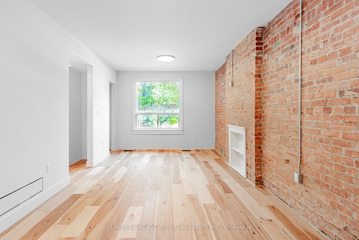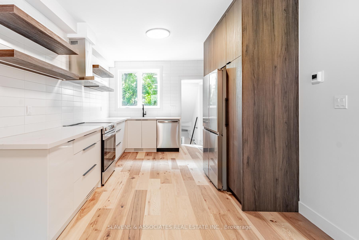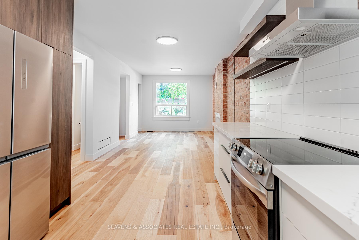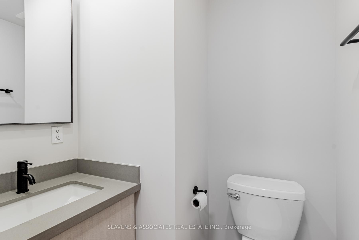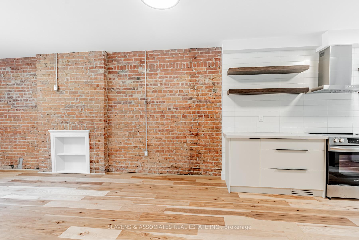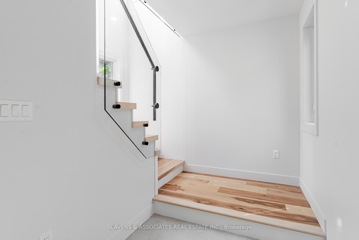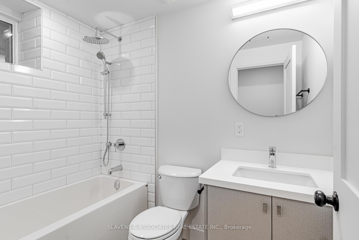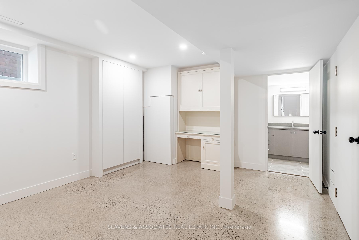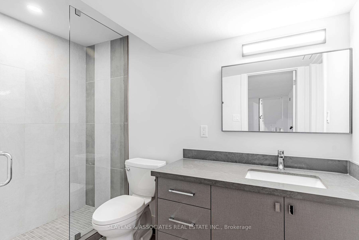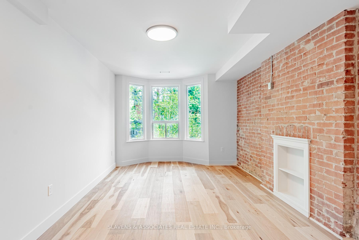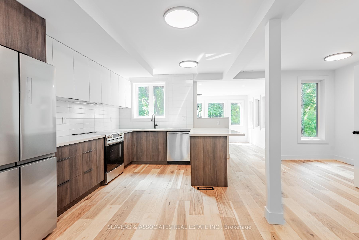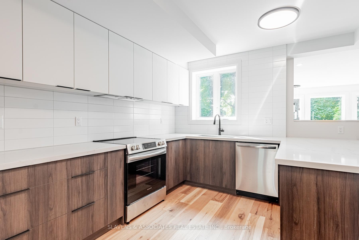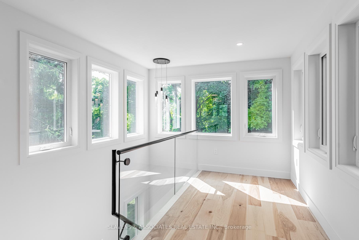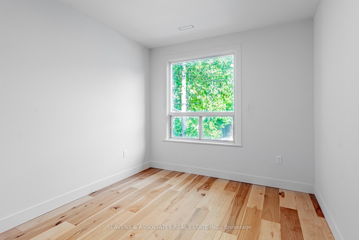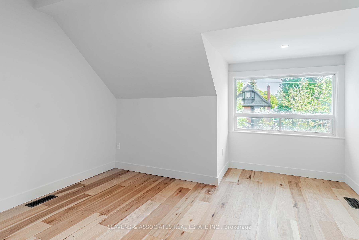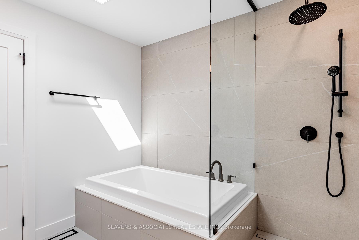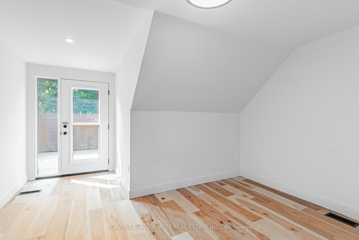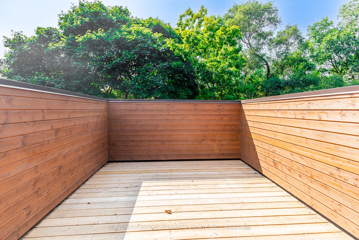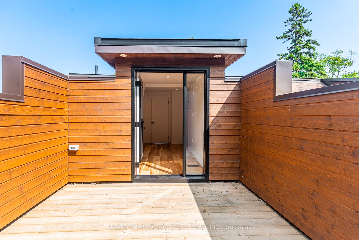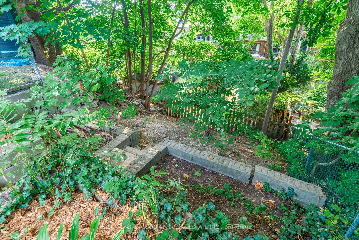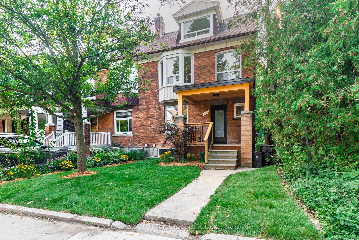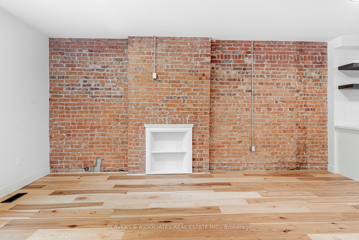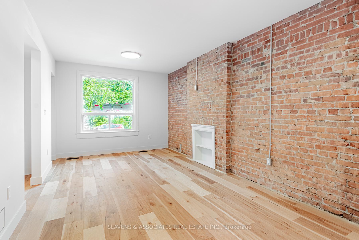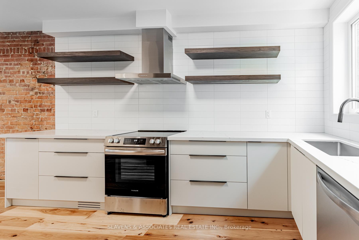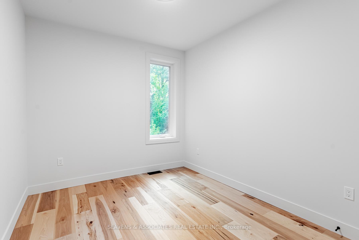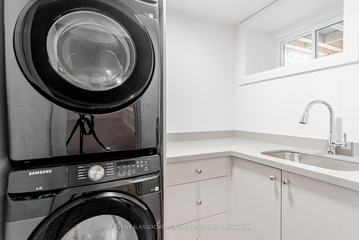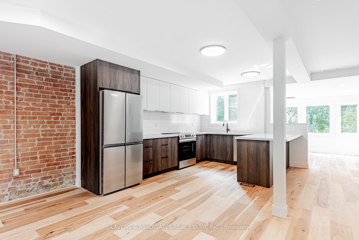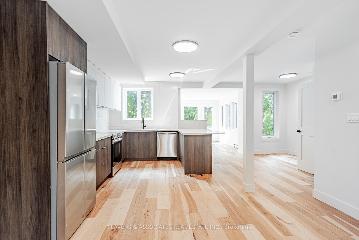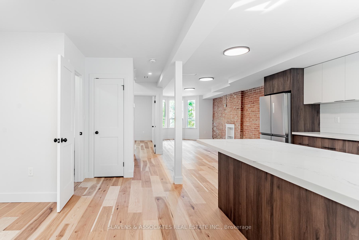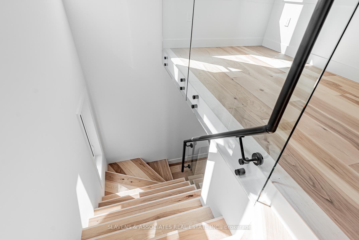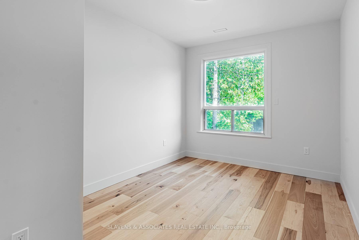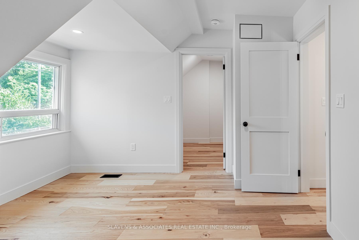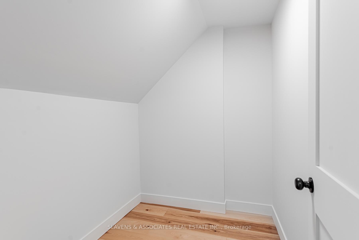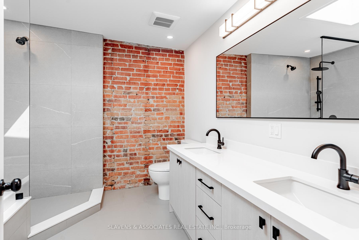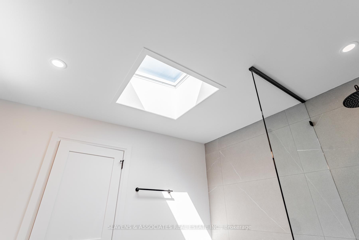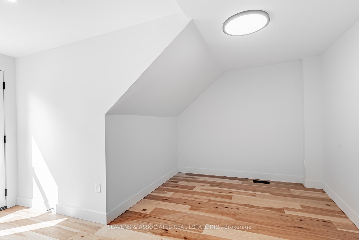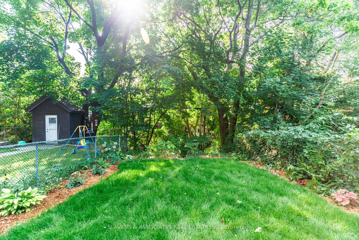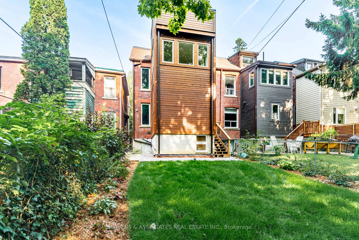$1,950,000
Available - For Sale
Listing ID: W9378128
174 Sunnyside Ave , Toronto, M6R 2P6, Ontario
| Welcome to Roncesvalles at its finest, now for under $2M! This stylish duplex is an extensive gut job, with two separate legal units plus a basement as common area or a 3rd unit. Upgrade list is expansive: from the basement underpin with heated floors, a sunroom extension, brand new electrical, plumbing and HVAC; to exposed brick and wide plank hickory wood flooring throughout. Upper unit, over 1500 Sq Ft, offers a rooftop terrace, spa-like bathroom w/ skylight & glass enclosed dining area overlooking the backyard. Invest into as property, purchase as a multi-generational dwelling, or live in and rent the lower units to subsidize your mortgage. Garden Suite Approved! **** EXTRAS **** Walk to Roncy for amazing food & shopping to the east. Mins to High Park to your west. Short walk to Sunnyside beach & Boardwalk to the South. Transit at your doorstep. Public & Private Schools. Sorauren Farm Market & More. |
| Extras: Walk to Roncy for amazing food & shopping to the east. Mins to High Park to your west. Short walk to Sunnyside beach & Boardwalk to the South. Transit at your doorstep. Public & Private Schools. Sorauren Farm Market & More |
| Price | $1,950,000 |
| Taxes: | $7467.62 |
| Address: | 174 Sunnyside Ave , Toronto, M6R 2P6, Ontario |
| Lot Size: | 24.58 x 120.00 (Feet) |
| Directions/Cross Streets: | High Park Blvd & Roncesvalles |
| Rooms: | 10 |
| Rooms +: | 2 |
| Bedrooms: | 4 |
| Bedrooms +: | 1 |
| Kitchens: | 2 |
| Family Room: | N |
| Basement: | Finished, Sep Entrance |
| Property Type: | Duplex |
| Style: | 3-Storey |
| Exterior: | Brick |
| Garage Type: | None |
| (Parking/)Drive: | None |
| Drive Parking Spaces: | 0 |
| Pool: | None |
| Fireplace/Stove: | N |
| Heat Source: | Gas |
| Heat Type: | Forced Air |
| Central Air Conditioning: | Central Air |
| Sewers: | Sewers |
| Water: | Municipal |
$
%
Years
This calculator is for demonstration purposes only. Always consult a professional
financial advisor before making personal financial decisions.
| Although the information displayed is believed to be accurate, no warranties or representations are made of any kind. |
| SLAVENS & ASSOCIATES REAL ESTATE INC. |
|
|
.jpg?src=Custom)
Dir:
416-548-7854
Bus:
416-548-7854
Fax:
416-981-7184
| Virtual Tour | Book Showing | Email a Friend |
Jump To:
At a Glance:
| Type: | Freehold - Duplex |
| Area: | Toronto |
| Municipality: | Toronto |
| Neighbourhood: | High Park-Swansea |
| Style: | 3-Storey |
| Lot Size: | 24.58 x 120.00(Feet) |
| Tax: | $7,467.62 |
| Beds: | 4+1 |
| Baths: | 5 |
| Fireplace: | N |
| Pool: | None |
Locatin Map:
Payment Calculator:
- Color Examples
- Green
- Black and Gold
- Dark Navy Blue And Gold
- Cyan
- Black
- Purple
- Gray
- Blue and Black
- Orange and Black
- Red
- Magenta
- Gold
- Device Examples

