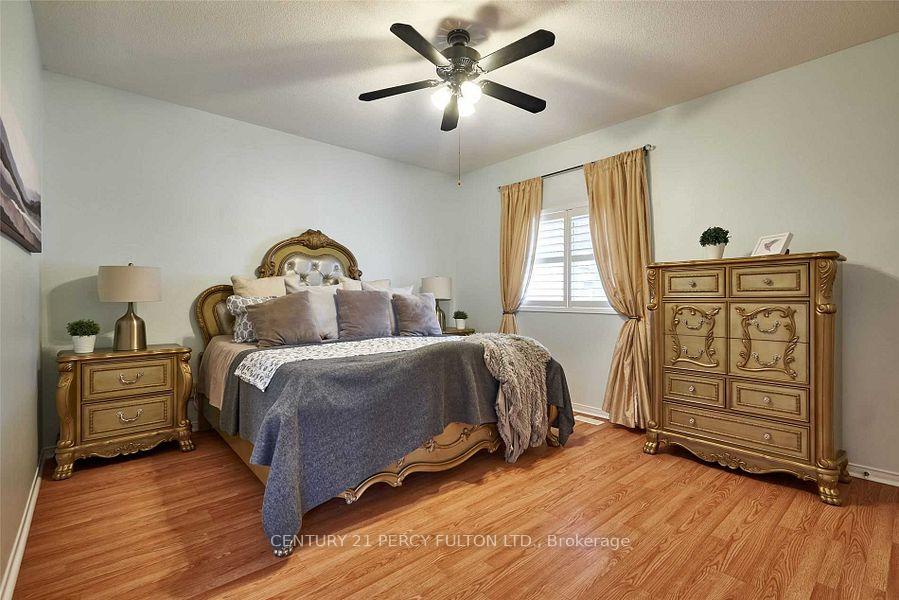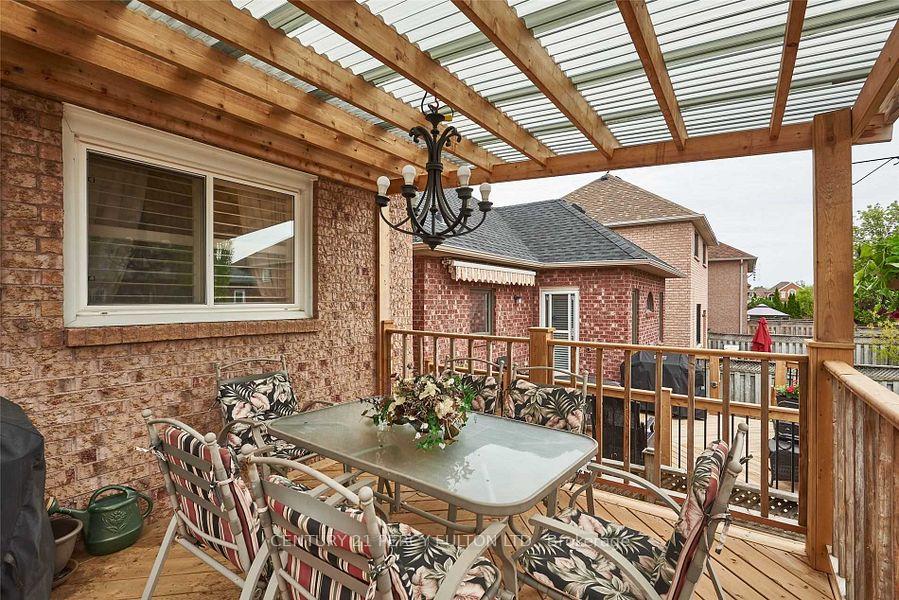$999,998
Available - For Sale
Listing ID: E10406026
1754 Silver Maple Dr , Pickering, L1V 6X9, Ontario
| Exceptional Pride of Ownership! Nestled in the highly desirable Rosebank neighborhood, this charming raised bungalow is perfect for families seeking both space and comfort in a friendly community with top-rated schools. Featuring freshly painted 5 bedrooms, 2 baths, and a finished basement, this home has it all. As you enter, you'll be greeted by an abundance of natural light and soaring high vaulted ceilings. The beautifully renovated modern kitchen, complete with quartz countertops, stainless steel appliances, and a convenient breakfast bar, is sure to inspire your culinary creativity. The expansive great room, boasting a captivating cathedral ceiling and a cozy gas fireplace, provides a warm ambiance for family gatherings. Step outside to a spacious new deck with plenty of storage underneath, ideal for entertaining, while the fully fenced backyard showcases vibrant perennial gardens and a lovely patio, creating a private oasis for outdoor enjoyment. After a long day, retreat to the inviting family room, where comfort awaits. This home exemplifies exceptional pride of ownership and is truly a gem waiting to be yours! Don't miss your chance to make it your new home! |
| Price | $999,998 |
| Taxes: | $7086.40 |
| Address: | 1754 Silver Maple Dr , Pickering, L1V 6X9, Ontario |
| Lot Size: | 38.03 x 103.90 (Feet) |
| Directions/Cross Streets: | Rosebank/Strouds |
| Rooms: | 10 |
| Bedrooms: | 2 |
| Bedrooms +: | 3 |
| Kitchens: | 1 |
| Family Room: | Y |
| Basement: | Finished |
| Property Type: | Detached |
| Style: | Bungalow-Raised |
| Exterior: | Brick |
| Garage Type: | Detached |
| (Parking/)Drive: | Pvt Double |
| Drive Parking Spaces: | 4 |
| Pool: | None |
| Property Features: | Fenced Yard, Golf, Hospital, Park, Rec Centre, School |
| Fireplace/Stove: | Y |
| Heat Source: | Gas |
| Heat Type: | Forced Air |
| Central Air Conditioning: | Central Air |
| Laundry Level: | Lower |
| Sewers: | Sewers |
| Water: | Municipal |
$
%
Years
This calculator is for demonstration purposes only. Always consult a professional
financial advisor before making personal financial decisions.
| Although the information displayed is believed to be accurate, no warranties or representations are made of any kind. |
| CENTURY 21 PERCY FULTON LTD. |
|
|
.jpg?src=Custom)
Dir:
416-548-7854
Bus:
416-548-7854
Fax:
416-981-7184
| Virtual Tour | Book Showing | Email a Friend |
Jump To:
At a Glance:
| Type: | Freehold - Detached |
| Area: | Durham |
| Municipality: | Pickering |
| Neighbourhood: | Amberlea |
| Style: | Bungalow-Raised |
| Lot Size: | 38.03 x 103.90(Feet) |
| Tax: | $7,086.4 |
| Beds: | 2+3 |
| Baths: | 2 |
| Fireplace: | Y |
| Pool: | None |
Locatin Map:
Payment Calculator:
- Color Examples
- Green
- Black and Gold
- Dark Navy Blue And Gold
- Cyan
- Black
- Purple
- Gray
- Blue and Black
- Orange and Black
- Red
- Magenta
- Gold
- Device Examples


























