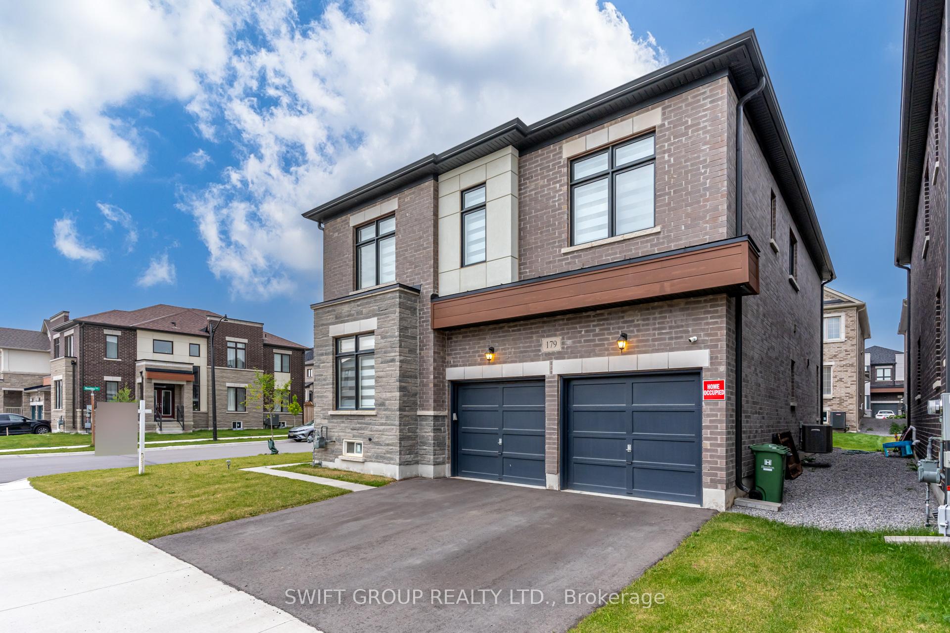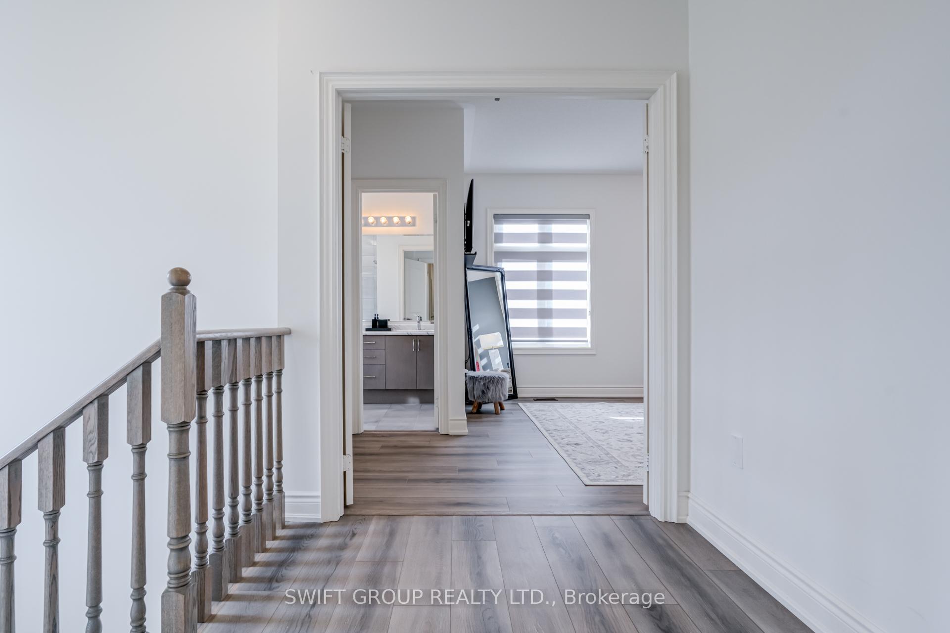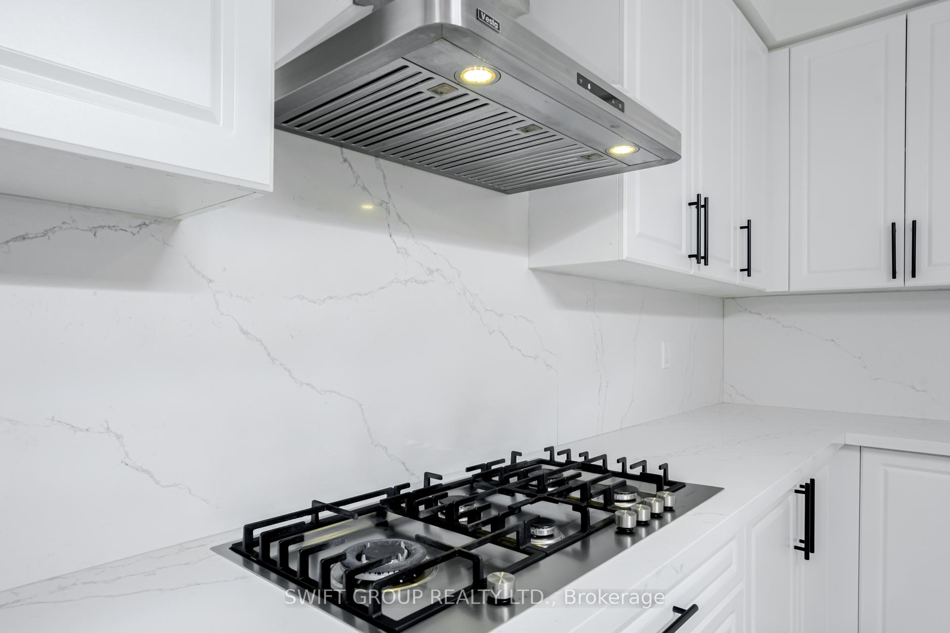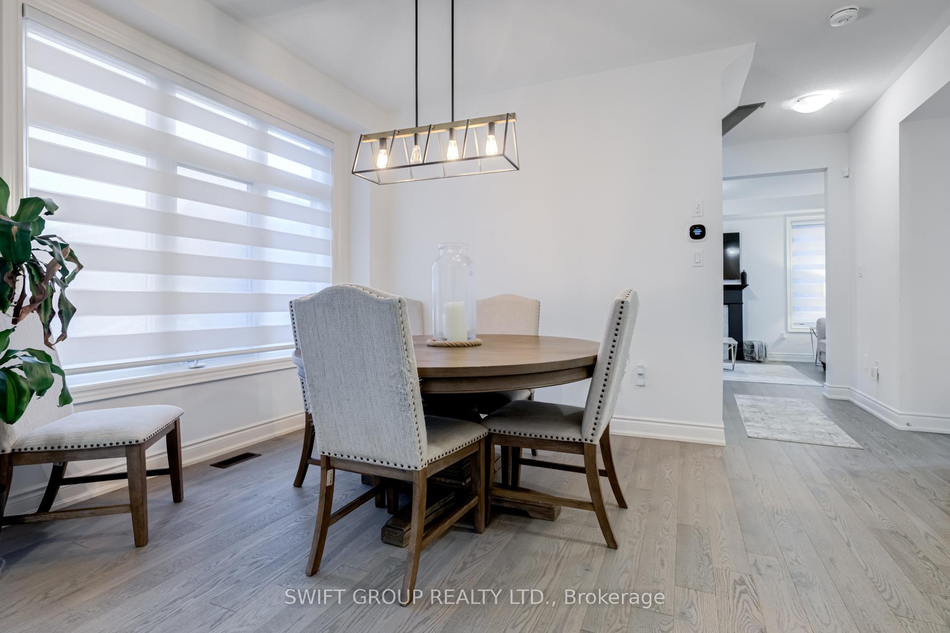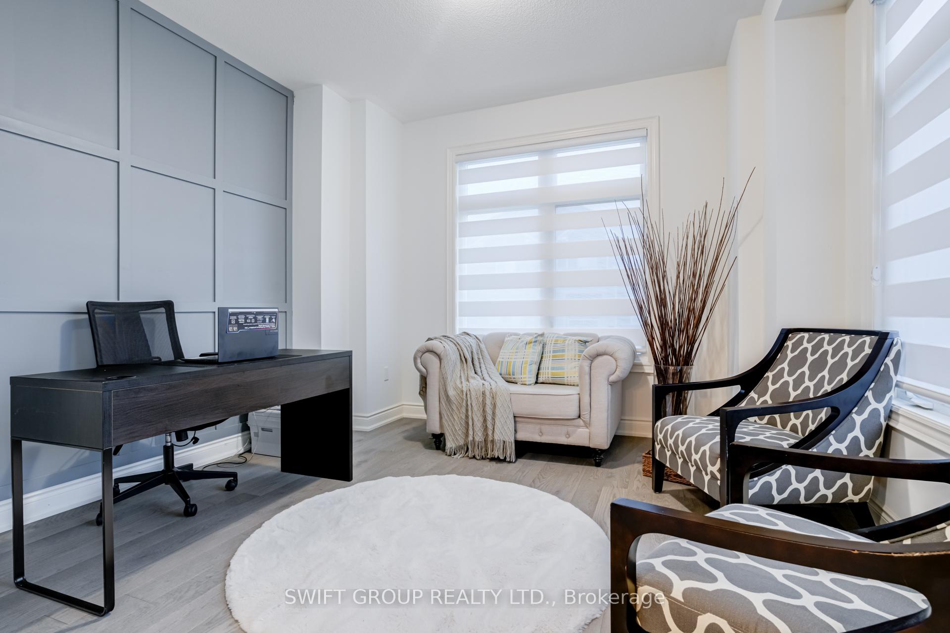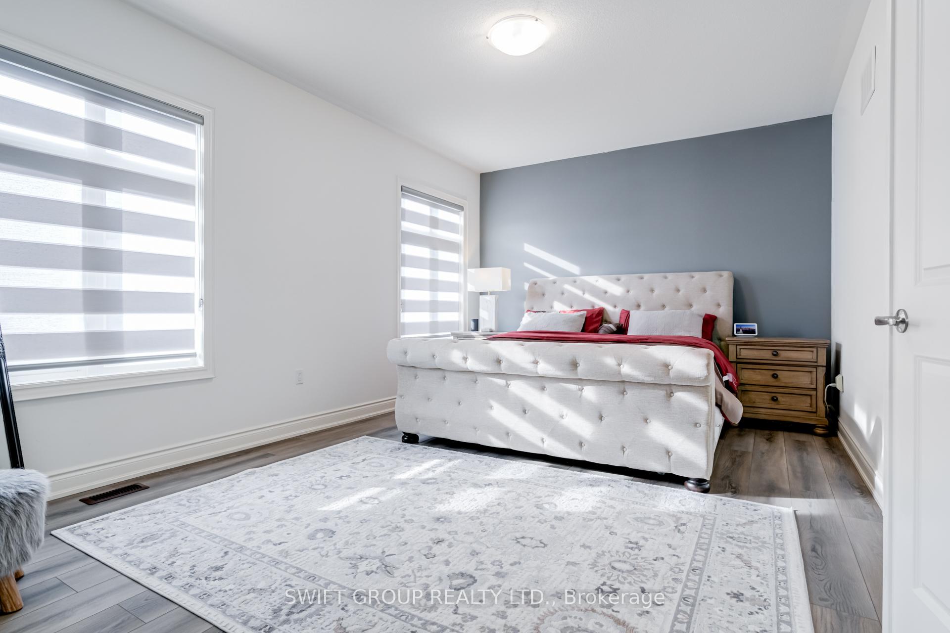$1,399,000
Available - For Sale
Listing ID: X10409305
179 Great Falls Blvd , Hamilton, L8B 1Y6, Ontario
| Experience Luxury in this Fully Upgraded Home in the Heart of Waterdown. DETACHED 4 Beds SPACIOUS HOME with 3 FULL WASHROOMS. Separate Living, Dining and family rooms. Exquisite Taste Is Evident In Stunning Family Room With Gas Fireplace And A Large Window, Hardwood Flooring. Spacious Kitchen With Quartz Countertop with Quartz Backsplash, Pantry. 9 Feet Ceiling On Main & 2nd Floor. Wooden Stairs. The Master Suite features with 5 Pc Ensuite and a spacious walk-in Closets, while three additional bedrooms have attached washrooms. Laundry upstairs, Close Proximity To Go Station, amenities, highways, School. Discover refined living in this remarkable home, perfectly nestled in a sought-after neighborhood. Your New Home Awaits Your Arrival. Must See! |
| Price | $1,399,000 |
| Taxes: | $7957.18 |
| Address: | 179 Great Falls Blvd , Hamilton, L8B 1Y6, Ontario |
| Lot Size: | 43.90 x 90.22 (Feet) |
| Acreage: | < .50 |
| Directions/Cross Streets: | Dundas St East & Burke St |
| Rooms: | 11 |
| Bedrooms: | 4 |
| Bedrooms +: | 1 |
| Kitchens: | 1 |
| Family Room: | Y |
| Basement: | Unfinished |
| Approximatly Age: | 0-5 |
| Property Type: | Detached |
| Style: | 2-Storey |
| Exterior: | Brick, Stone |
| Garage Type: | Attached |
| (Parking/)Drive: | Pvt Double |
| Drive Parking Spaces: | 2 |
| Pool: | None |
| Approximatly Age: | 0-5 |
| Approximatly Square Footage: | 2500-3000 |
| Fireplace/Stove: | Y |
| Heat Source: | Gas |
| Heat Type: | Forced Air |
| Central Air Conditioning: | Central Air |
| Laundry Level: | Upper |
| Sewers: | Sewers |
| Water: | Municipal |
$
%
Years
This calculator is for demonstration purposes only. Always consult a professional
financial advisor before making personal financial decisions.
| Although the information displayed is believed to be accurate, no warranties or representations are made of any kind. |
| SWIFT GROUP REALTY LTD. |
|
|
.jpg?src=Custom)
Dir:
416-548-7854
Bus:
416-548-7854
Fax:
416-981-7184
| Virtual Tour | Book Showing | Email a Friend |
Jump To:
At a Glance:
| Type: | Freehold - Detached |
| Area: | Hamilton |
| Municipality: | Hamilton |
| Neighbourhood: | Waterdown |
| Style: | 2-Storey |
| Lot Size: | 43.90 x 90.22(Feet) |
| Approximate Age: | 0-5 |
| Tax: | $7,957.18 |
| Beds: | 4+1 |
| Baths: | 4 |
| Fireplace: | Y |
| Pool: | None |
Locatin Map:
Payment Calculator:
- Color Examples
- Green
- Black and Gold
- Dark Navy Blue And Gold
- Cyan
- Black
- Purple
- Gray
- Blue and Black
- Orange and Black
- Red
- Magenta
- Gold
- Device Examples

