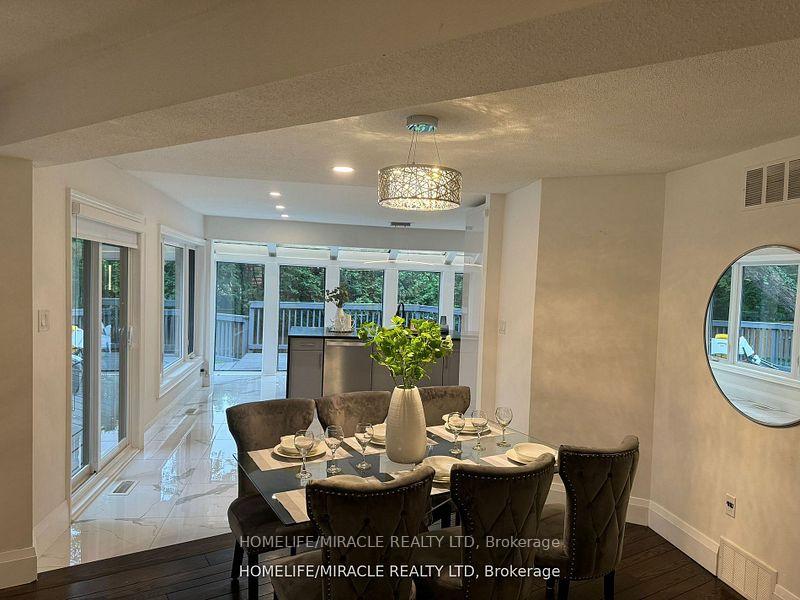$1,725,000
Available - For Sale
Listing ID: E10409670
1491 Finch Ave , Pickering, L1V 1J8, Ontario
| Welcome To A Stunning Estate Home Nestled Between Major Oaks And Pine Ridge Suburbs. Built On A Prime huge Lot With Great Potential To Be Severed And Built On! This Beautiful Home Boasts A huge Walkout Basement, Five Massive Bedrooms on Main floor and newly renovated 4 bedroom Basement Apartment with Separate Entrance to generate an extra income, Home Office, Exceptionally Crafted Sun Filled Kitchen With Large Window Pane's Throughout. A Natural Fireplace, And Ample Storage Space. Master Bedroom On Main Floor With In-Law/Elder Suite For Multigenerational Living! Enjoy The Abundance Of Natural Light, large Floor-To-Ceiling Windows, And A Serene Backyard, Including A Wraparound Terrace Patio. Views Of Lush Green Backyard Oasis Throughout With Peace And Privacy! The Location Provides Easy Access To Go Transit, Ravine Trails, close to Parks, Mosque, Top Schools, Hwy 401, Shopping And More. This Is A Once In A Lifetime Estate Home That Offers Luxury And Convenience In A Peaceful City Setting! Must Must See! |
| Price | $1,725,000 |
| Taxes: | $8701.95 |
| Address: | 1491 Finch Ave , Pickering, L1V 1J8, Ontario |
| Lot Size: | 110.11 x 115.68 (Feet) |
| Directions/Cross Streets: | Finch Ave & Valley Farm Rd |
| Rooms: | 9 |
| Rooms +: | 4 |
| Bedrooms: | 5 |
| Bedrooms +: | 4 |
| Kitchens: | 1 |
| Kitchens +: | 1 |
| Family Room: | Y |
| Basement: | Apartment, W/O |
| Property Type: | Detached |
| Style: | 2-Storey |
| Exterior: | Brick, Vinyl Siding |
| Garage Type: | Attached |
| (Parking/)Drive: | Pvt Double |
| Drive Parking Spaces: | 4 |
| Pool: | None |
| Fireplace/Stove: | Y |
| Heat Source: | Gas |
| Heat Type: | Forced Air |
| Central Air Conditioning: | Central Air |
| Sewers: | Sewers |
| Water: | Municipal |
$
%
Years
This calculator is for demonstration purposes only. Always consult a professional
financial advisor before making personal financial decisions.
| Although the information displayed is believed to be accurate, no warranties or representations are made of any kind. |
| HOMELIFE/MIRACLE REALTY LTD |
|
|
.jpg?src=Custom)
Dir:
416-548-7854
Bus:
416-548-7854
Fax:
416-981-7184
| Book Showing | Email a Friend |
Jump To:
At a Glance:
| Type: | Freehold - Detached |
| Area: | Durham |
| Municipality: | Pickering |
| Neighbourhood: | Liverpool |
| Style: | 2-Storey |
| Lot Size: | 110.11 x 115.68(Feet) |
| Tax: | $8,701.95 |
| Beds: | 5+4 |
| Baths: | 4 |
| Fireplace: | Y |
| Pool: | None |
Locatin Map:
Payment Calculator:
- Color Examples
- Green
- Black and Gold
- Dark Navy Blue And Gold
- Cyan
- Black
- Purple
- Gray
- Blue and Black
- Orange and Black
- Red
- Magenta
- Gold
- Device Examples




























