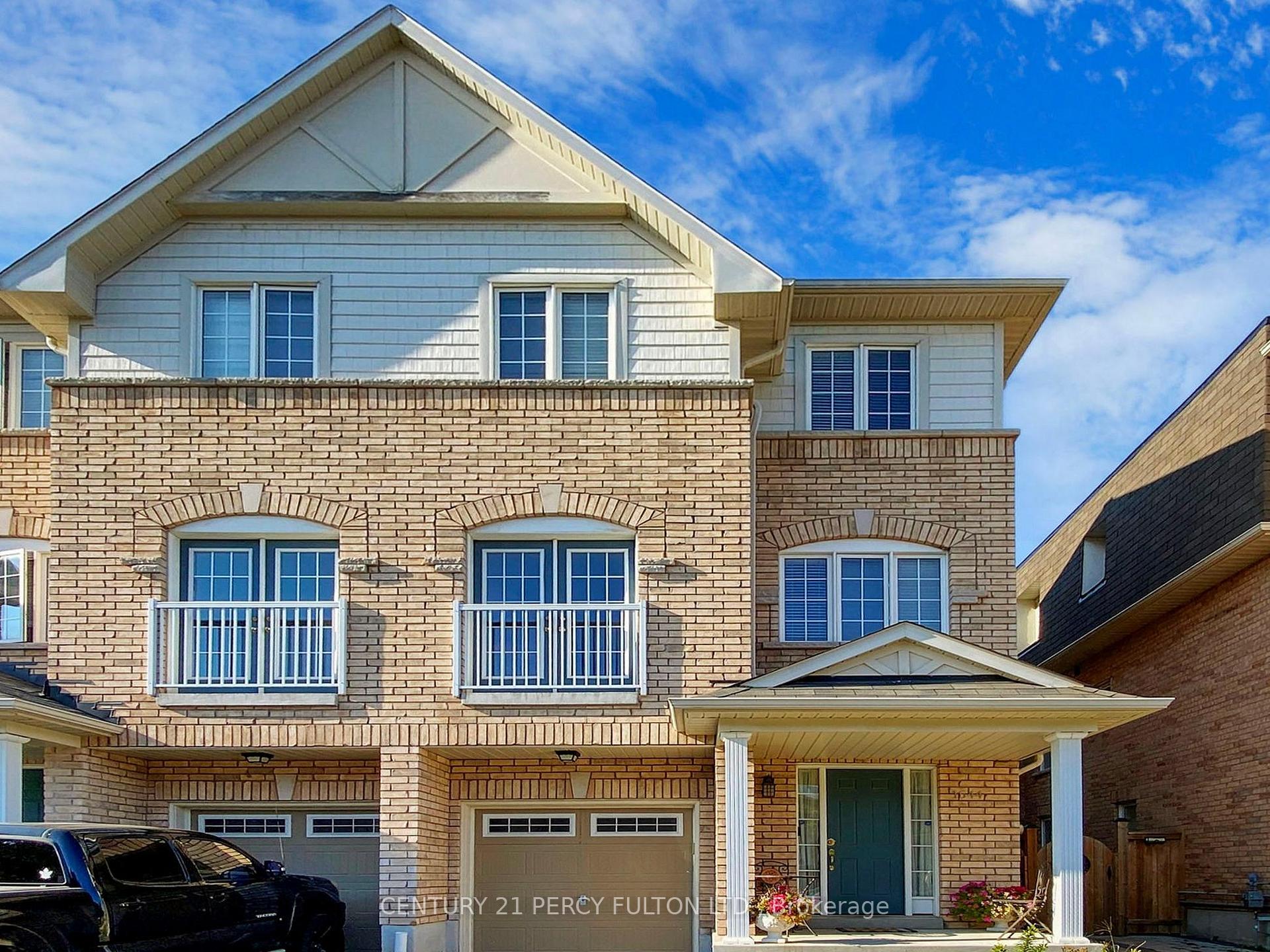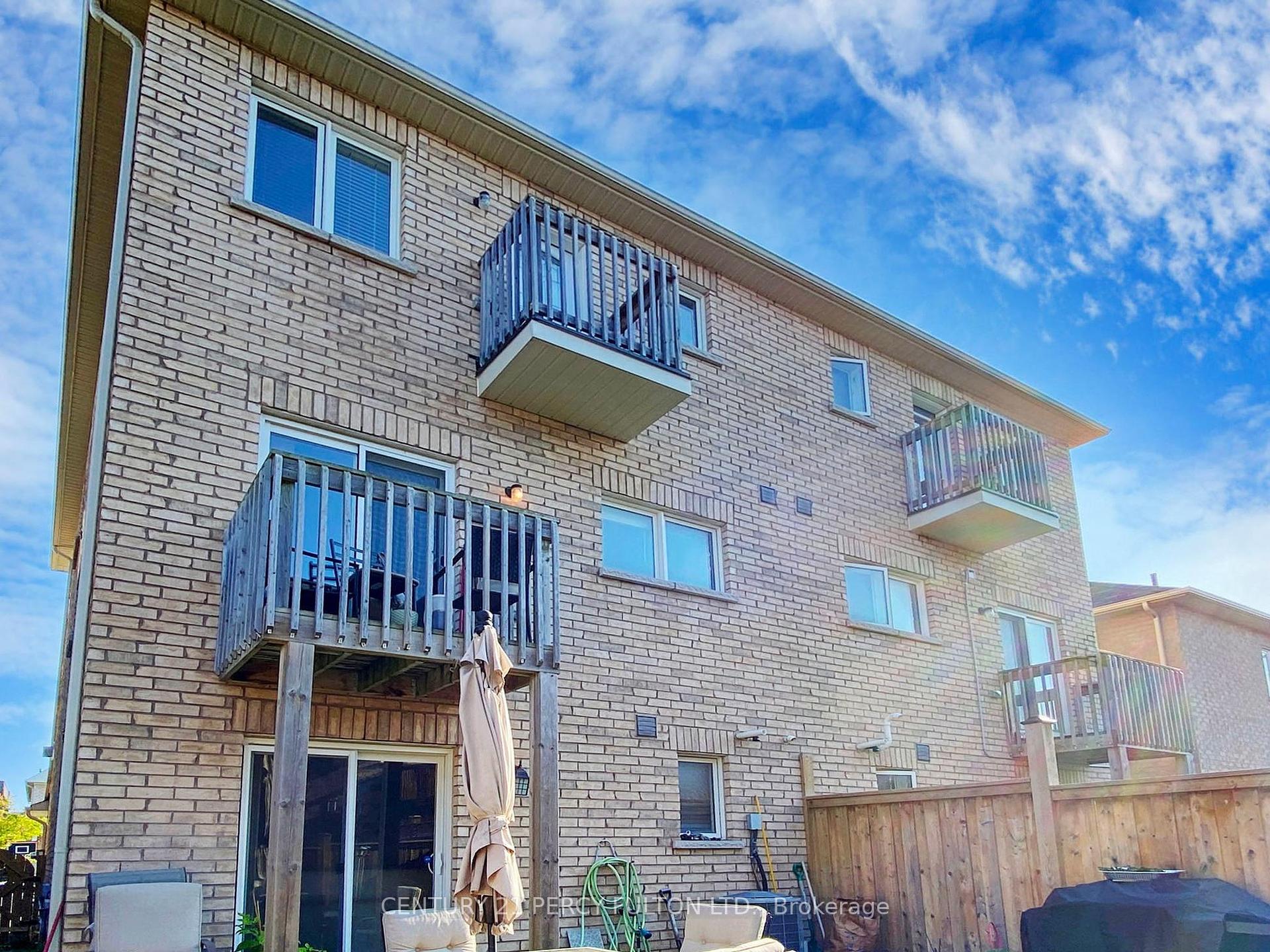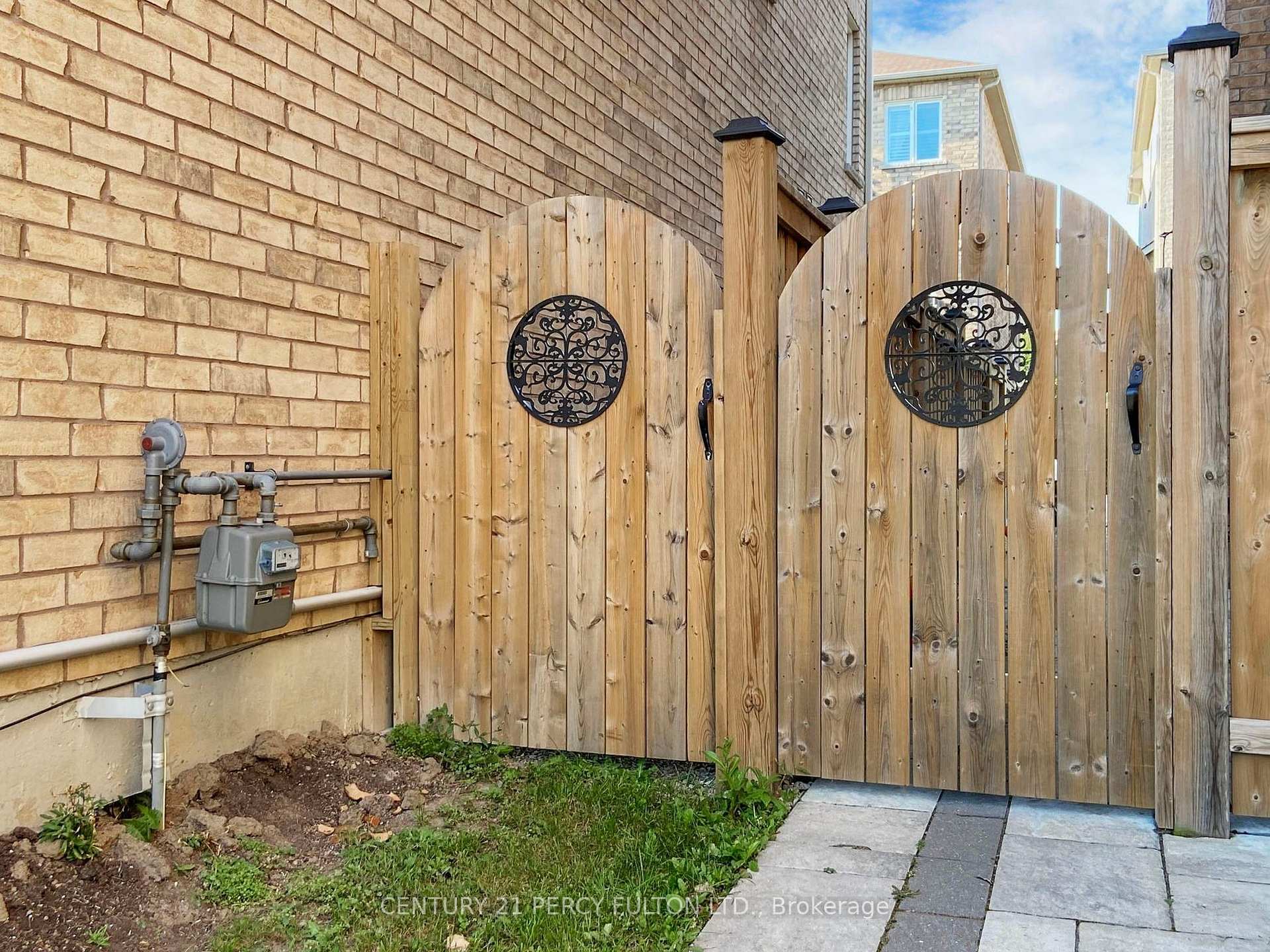$899,999
Available - For Sale
Listing ID: E9768296
1544 Bruny Ave , Pickering, L1X 0C5, Ontario
| Spacious, Stunning Freehold Semi-Detached Newly Renovated and Freshly Painted. Looks As Good As New! 3 Bedrooms/4 Washrooms, Approx. 2440 Sqft In Pickering's Sought After Neighbourhood. Open Concept, Family Rm/Basement on Ground Floor, With 4Pc Washroom And Walk-out To Backyard. Can Be Used As An Extra Bedroom For Visitors/Elderly Parents Or Rec Room. Massive Open Concept Living/Dining Room With Hardwood Floors, Stone/Quartz Fireplace (Never Been Used Before), Powder Room. An Entertainer's Delight! 9ft Ceilings, Potlights Throughout On All Floors. Huge Kitchen Which Features Stainless Steel Appliances, Granite Countertop, Combined With Breakfast Area With W/O To Balcony. Spacious Bedrooms With Large Windows Letting In Natural Light. Primary Bedroom Has Huge W/I Closet And 4Pc Ensuite With W/O To Balcony. Access To Garage From House. Convenient Location, Mins To 401, Shopping Plaza, Golf Course, Transit, Schools & Place Of Worship And Much More!! |
| Extras: All Elf's, Stone & Granite Fireplace, Potlights, Window Blinds, Stainless Steel Appliances, Stove, Fridge, Dishwasher, Washer/Dryer. |
| Price | $899,999 |
| Taxes: | $6328.00 |
| Address: | 1544 Bruny Ave , Pickering, L1X 0C5, Ontario |
| Lot Size: | 24.61 x 88.58 (Feet) |
| Directions/Cross Streets: | Brock Rd/Rossland/Dersan |
| Rooms: | 9 |
| Bedrooms: | 3 |
| Bedrooms +: | |
| Kitchens: | 1 |
| Family Room: | Y |
| Basement: | None |
| Approximatly Age: | 6-15 |
| Property Type: | Semi-Detached |
| Style: | 3-Storey |
| Exterior: | Brick |
| Garage Type: | Attached |
| (Parking/)Drive: | Private |
| Drive Parking Spaces: | 1 |
| Pool: | None |
| Approximatly Age: | 6-15 |
| Approximatly Square Footage: | 2000-2500 |
| Fireplace/Stove: | Y |
| Heat Source: | Gas |
| Heat Type: | Forced Air |
| Central Air Conditioning: | Central Air |
| Sewers: | Sewers |
| Water: | Municipal |
$
%
Years
This calculator is for demonstration purposes only. Always consult a professional
financial advisor before making personal financial decisions.
| Although the information displayed is believed to be accurate, no warranties or representations are made of any kind. |
| CENTURY 21 PERCY FULTON LTD. |
|
|
.jpg?src=Custom)
Dir:
416-548-7854
Bus:
416-548-7854
Fax:
416-981-7184
| Virtual Tour | Book Showing | Email a Friend |
Jump To:
At a Glance:
| Type: | Freehold - Semi-Detached |
| Area: | Durham |
| Municipality: | Pickering |
| Neighbourhood: | Duffin Heights |
| Style: | 3-Storey |
| Lot Size: | 24.61 x 88.58(Feet) |
| Approximate Age: | 6-15 |
| Tax: | $6,328 |
| Beds: | 3 |
| Baths: | 4 |
| Fireplace: | Y |
| Pool: | None |
Locatin Map:
Payment Calculator:
- Color Examples
- Green
- Black and Gold
- Dark Navy Blue And Gold
- Cyan
- Black
- Purple
- Gray
- Blue and Black
- Orange and Black
- Red
- Magenta
- Gold
- Device Examples



































