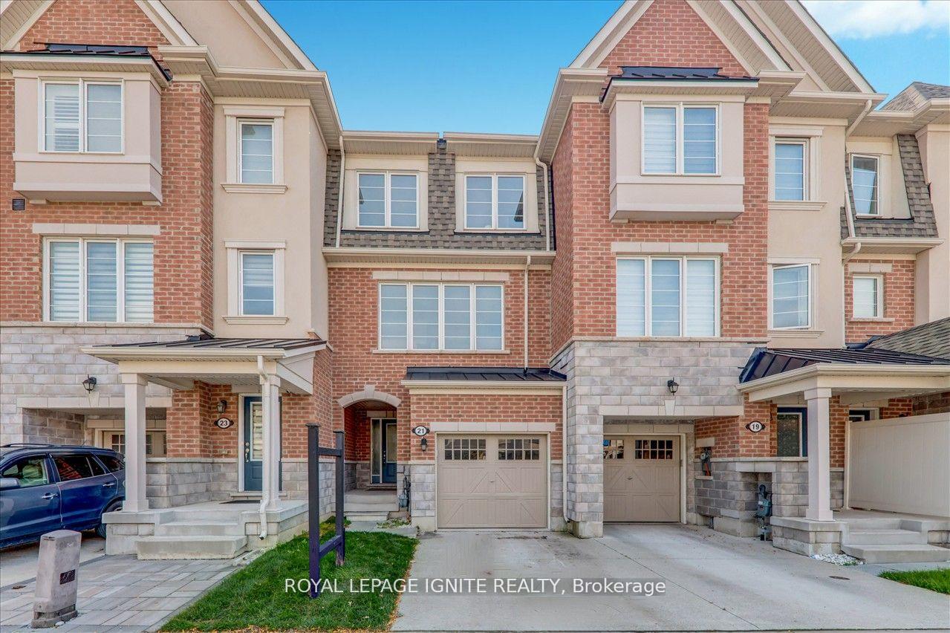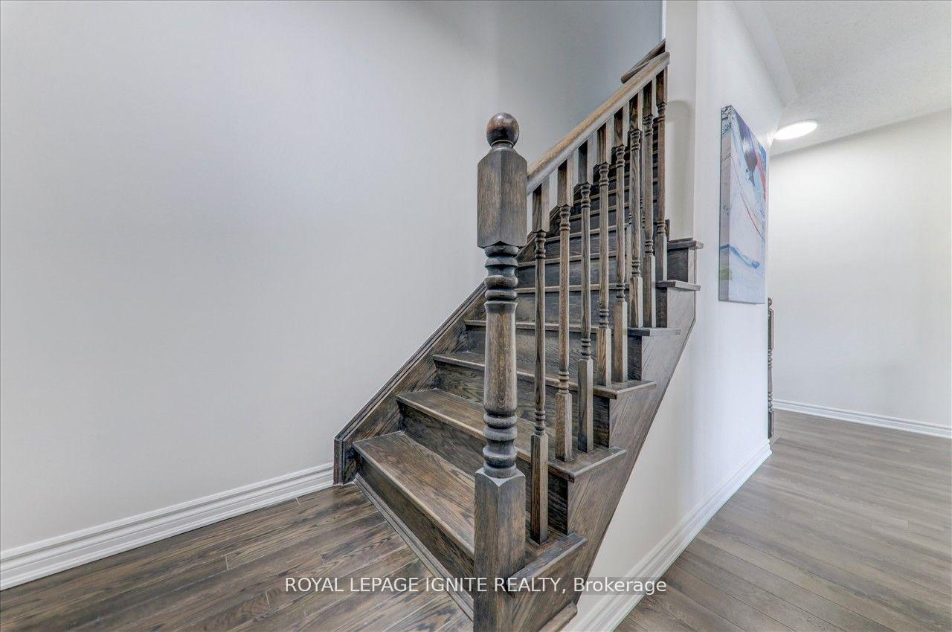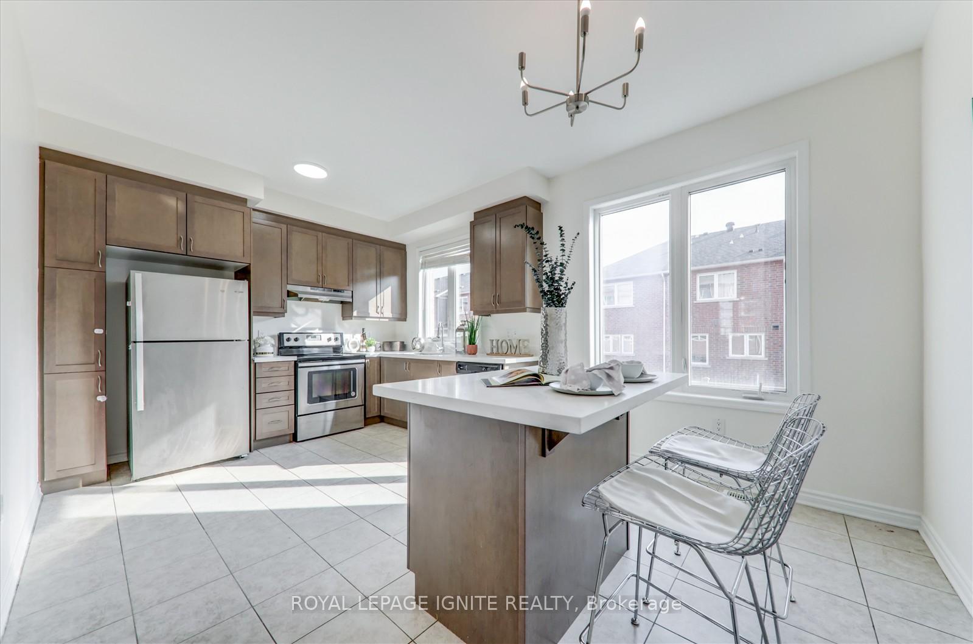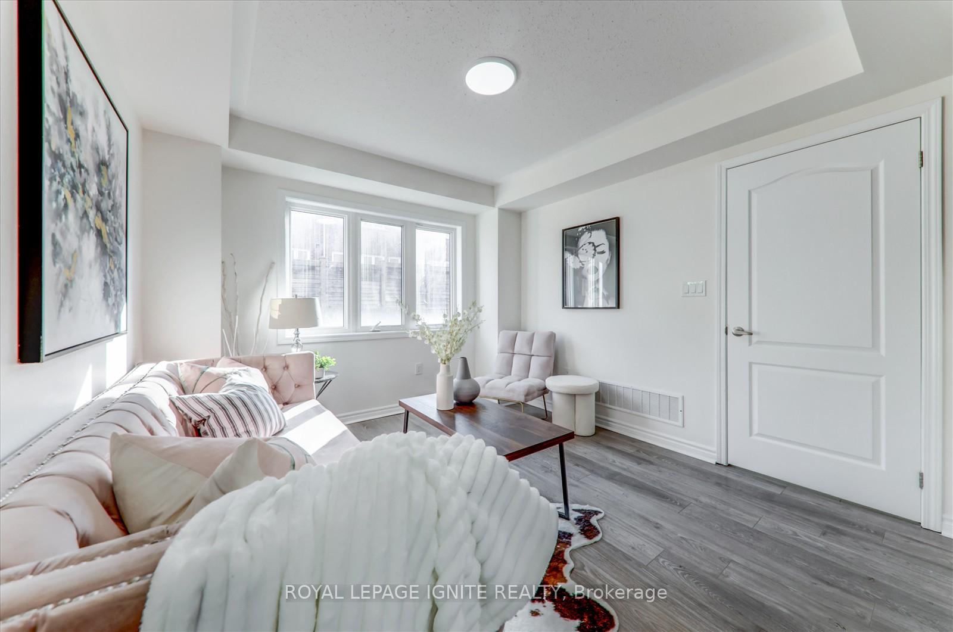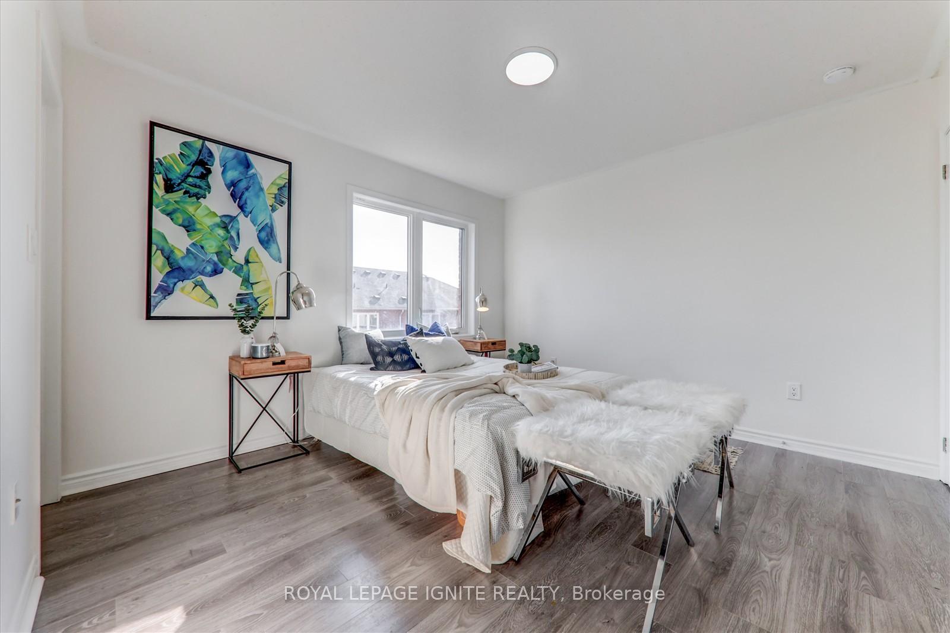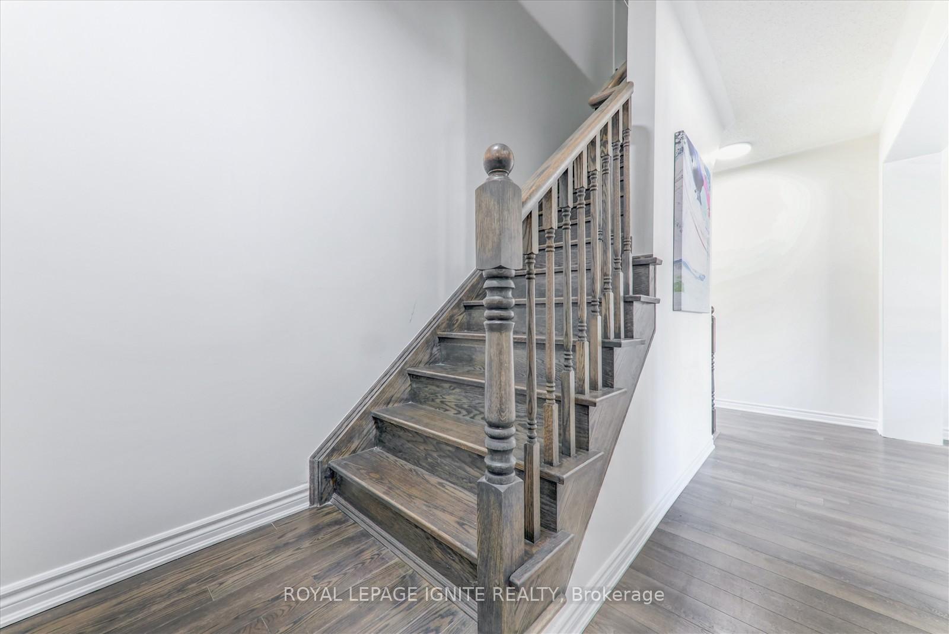$1,025,000
Available - For Sale
Listing ID: E10410193
21 Fusilier Dr , Toronto, M1L 0J4, Ontario
| Welcome to 21 Fusilier Dr! This 5-yr new Mattamy built townhouse is located in the most convenient neighborhood in Scarborough. Featuring 3 Bedrooms & 3 Bathrooms! When you enter you are welcomed in a sunken foyer into a beautiful living room - Sun filled & over looking the backyard! The Open concept living space in the main floor has a large kitchen with eat-in Breakfast! Gleaming laminate flooring through out! 9' ceiling on the main floor! OAK Stairs! Fully Freehold! No Maintenance! Fenced Backyard! Walking distance to TTC and Warden Station! Don't Miss the Opportunity. |
| Extras: S/S Fridge, S/S Stove, S/S Dishwasher, Washer & Dryer, All ELF |
| Price | $1,025,000 |
| Taxes: | $4090.93 |
| Address: | 21 Fusilier Dr , Toronto, M1L 0J4, Ontario |
| Lot Size: | 18.36 x 76.03 (Feet) |
| Directions/Cross Streets: | Warden Ave/ St. Clair Ave E |
| Rooms: | 8 |
| Bedrooms: | 3 |
| Bedrooms +: | |
| Kitchens: | 1 |
| Family Room: | Y |
| Basement: | Full, Unfinished |
| Approximatly Age: | 0-5 |
| Property Type: | Att/Row/Twnhouse |
| Style: | 3-Storey |
| Exterior: | Brick |
| Garage Type: | Built-In |
| (Parking/)Drive: | Private |
| Drive Parking Spaces: | 1 |
| Pool: | None |
| Approximatly Age: | 0-5 |
| Approximatly Square Footage: | 1500-2000 |
| Property Features: | Fenced Yard, Hospital, Library, Park, Public Transit, School |
| Fireplace/Stove: | N |
| Heat Source: | Gas |
| Heat Type: | Forced Air |
| Central Air Conditioning: | Central Air |
| Laundry Level: | Lower |
| Sewers: | Sewers |
| Water: | Municipal |
| Utilities-Hydro: | Y |
| Utilities-Gas: | Y |
$
%
Years
This calculator is for demonstration purposes only. Always consult a professional
financial advisor before making personal financial decisions.
| Although the information displayed is believed to be accurate, no warranties or representations are made of any kind. |
| ROYAL LEPAGE IGNITE REALTY |
|
|
.jpg?src=Custom)
Dir:
416-548-7854
Bus:
416-548-7854
Fax:
416-981-7184
| Virtual Tour | Book Showing | Email a Friend |
Jump To:
At a Glance:
| Type: | Freehold - Att/Row/Twnhouse |
| Area: | Toronto |
| Municipality: | Toronto |
| Neighbourhood: | Clairlea-Birchmount |
| Style: | 3-Storey |
| Lot Size: | 18.36 x 76.03(Feet) |
| Approximate Age: | 0-5 |
| Tax: | $4,090.93 |
| Beds: | 3 |
| Baths: | 3 |
| Fireplace: | N |
| Pool: | None |
Locatin Map:
Payment Calculator:
- Color Examples
- Green
- Black and Gold
- Dark Navy Blue And Gold
- Cyan
- Black
- Purple
- Gray
- Blue and Black
- Orange and Black
- Red
- Magenta
- Gold
- Device Examples

