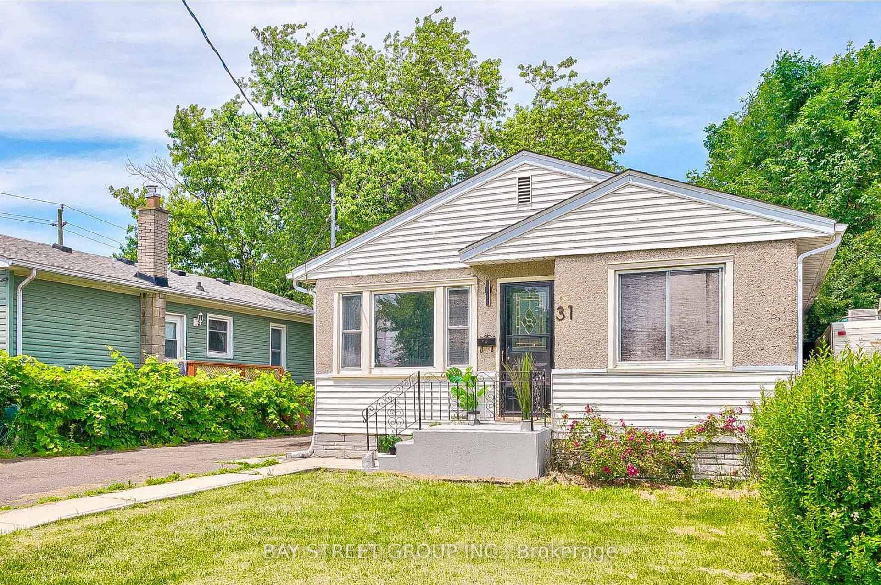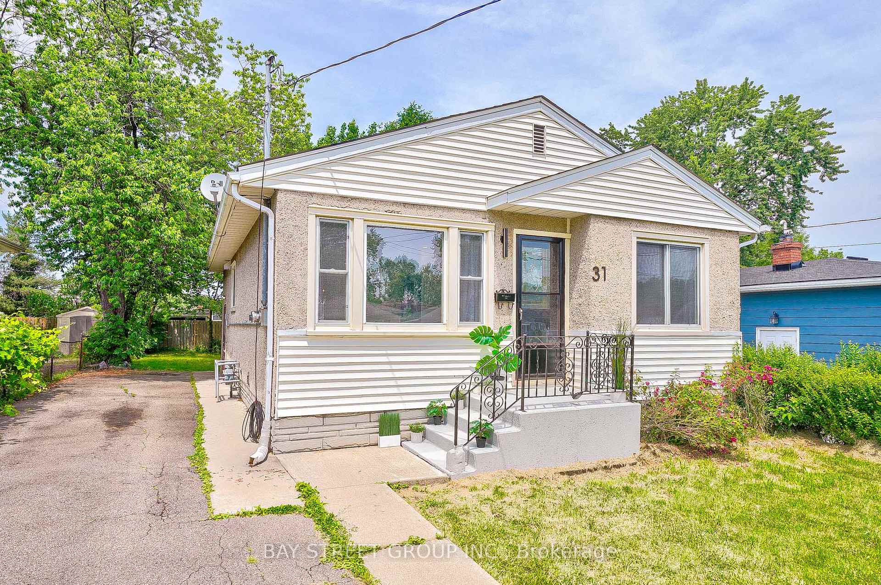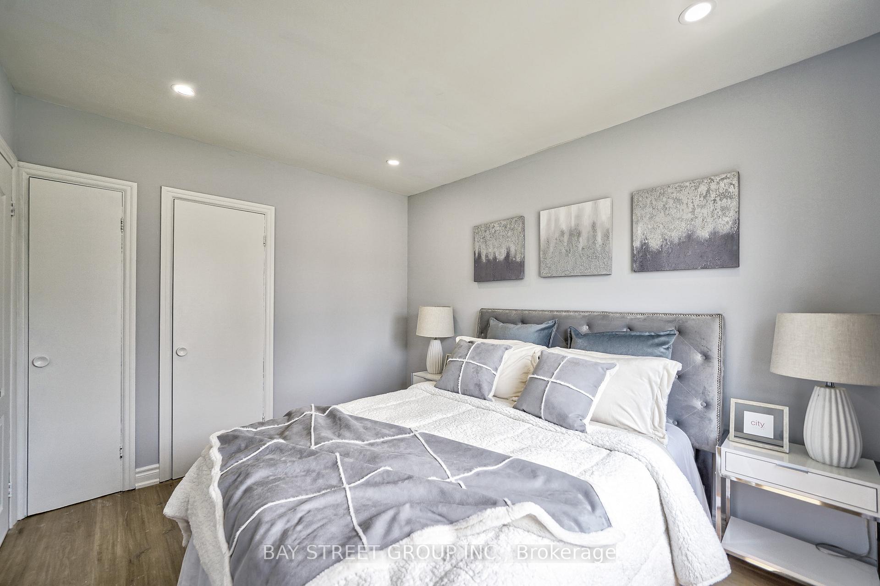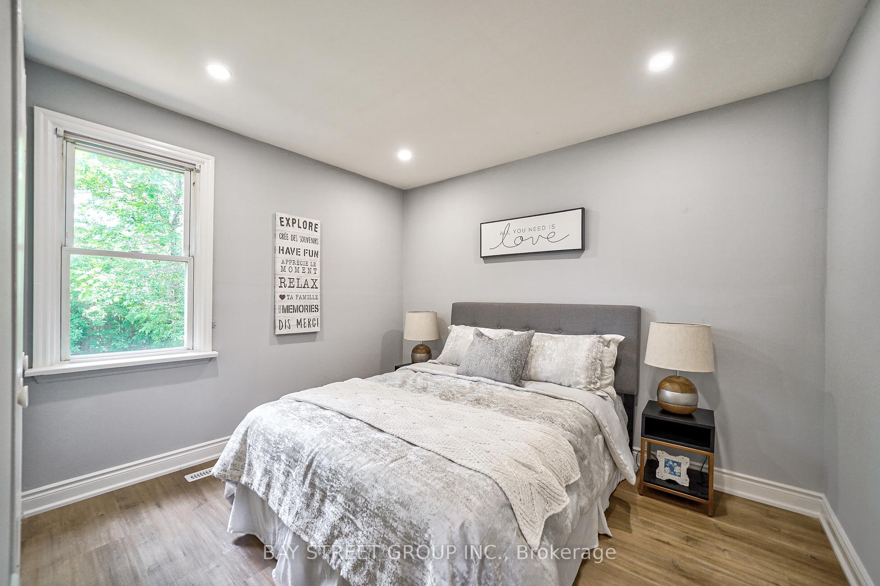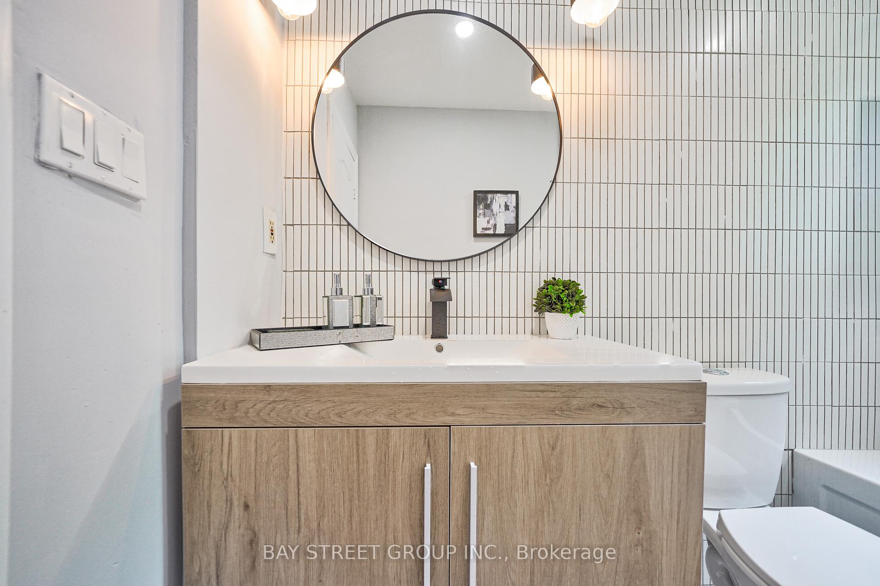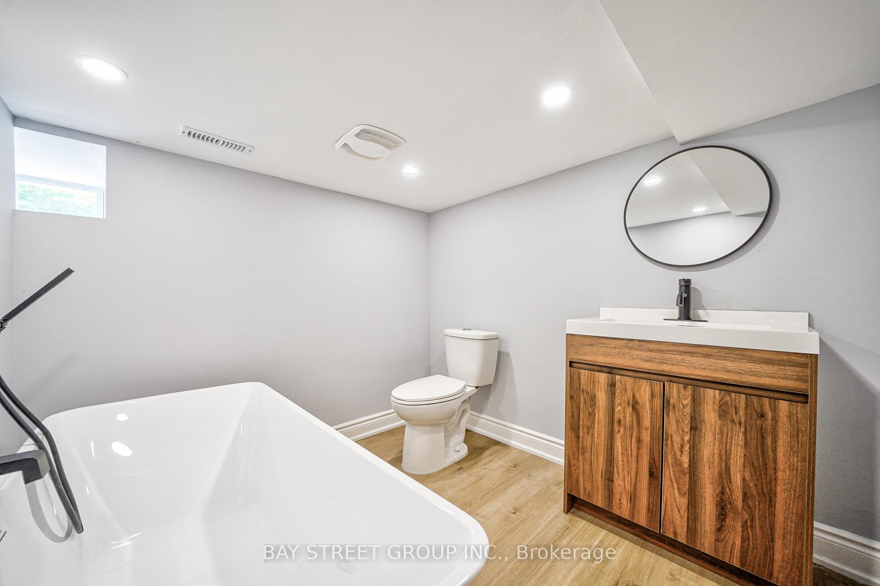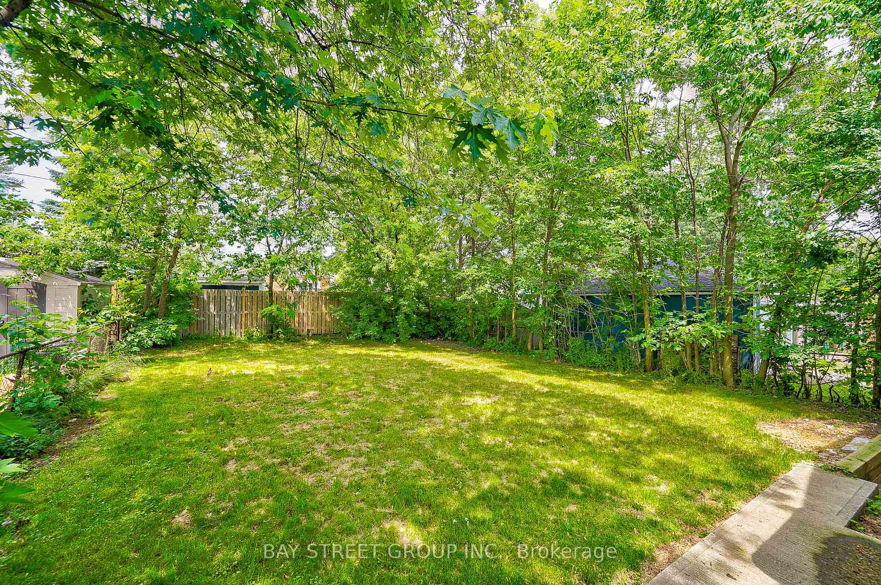$549,900
Available - For Sale
Listing ID: X9372982
31 Warren Rd , St. Catharines, L2P 1K7, Ontario
| Perfect family or Investor home!!! This charming residence is nestled on a dead-end street in a tranquil neighborhood. Upon entry, the open concept living room and kitchen cater to all kinds of joyful gatherings. The bright living room is featured with a large picture window, a modern classic fireplace, with decorative wood beams adding a rustic flavor. Adjacent, the well-appointed kitchen welcomes you, with brand-new modern appliances. The kitchen features a large island with a beautiful quartz WATERFALL countertop. Three bedrooms on main floor feature with generous closet space and abundant natural lights. Side door with laundry area out to the large beautiful backyard. Basement with separate entrance from backyard, with lots of potentials.This neighborhood is only 5 min away from St. Catharines Golf & Country Club, and close to the Welland Canal, Lions Park with pool, Merriton Community Centre, the Pen Centre. Close to the Keg and Johnny Roccos! |
| Extras: Brand New Refrigerator, Stove, Dishwasher, Washer/Dryer from Costco; Existing Brand New Elfs, Blinds & Window Coverings. |
| Price | $549,900 |
| Taxes: | $2472.91 |
| Address: | 31 Warren Rd , St. Catharines, L2P 1K7, Ontario |
| Lot Size: | 40.00 x 110.00 (Feet) |
| Directions/Cross Streets: | Hartzel Rd/Warren Rd |
| Rooms: | 5 |
| Bedrooms: | 3 |
| Bedrooms +: | |
| Kitchens: | 1 |
| Family Room: | N |
| Basement: | Crawl Space, Sep Entrance |
| Property Type: | Detached |
| Style: | Bungalow |
| Exterior: | Other, Stucco/Plaster |
| Garage Type: | None |
| (Parking/)Drive: | Private |
| Drive Parking Spaces: | 3 |
| Pool: | None |
| Fireplace/Stove: | Y |
| Heat Source: | Gas |
| Heat Type: | Forced Air |
| Central Air Conditioning: | Central Air |
| Sewers: | Sewers |
| Water: | Municipal |
$
%
Years
This calculator is for demonstration purposes only. Always consult a professional
financial advisor before making personal financial decisions.
| Although the information displayed is believed to be accurate, no warranties or representations are made of any kind. |
| BAY STREET GROUP INC. |
|
|
.jpg?src=Custom)
Dir:
416-548-7854
Bus:
416-548-7854
Fax:
416-981-7184
| Book Showing | Email a Friend |
Jump To:
At a Glance:
| Type: | Freehold - Detached |
| Area: | Niagara |
| Municipality: | St. Catharines |
| Style: | Bungalow |
| Lot Size: | 40.00 x 110.00(Feet) |
| Tax: | $2,472.91 |
| Beds: | 3 |
| Baths: | 2 |
| Fireplace: | Y |
| Pool: | None |
Locatin Map:
Payment Calculator:
- Color Examples
- Green
- Black and Gold
- Dark Navy Blue And Gold
- Cyan
- Black
- Purple
- Gray
- Blue and Black
- Orange and Black
- Red
- Magenta
- Gold
- Device Examples



