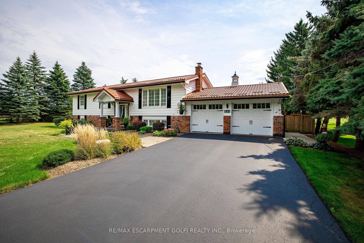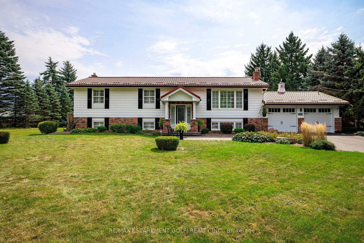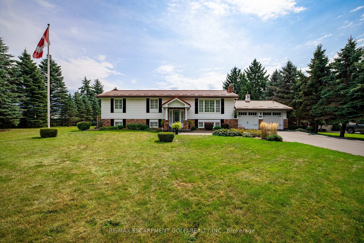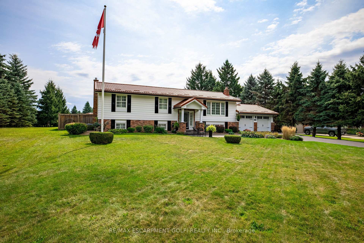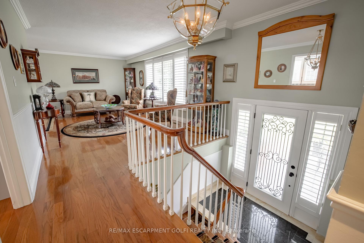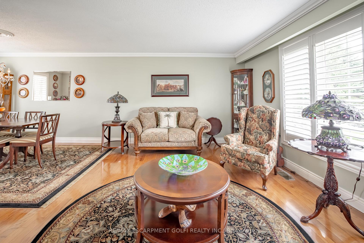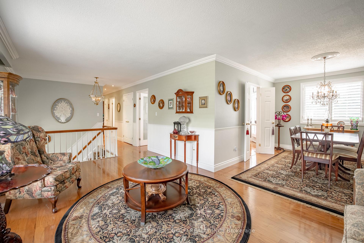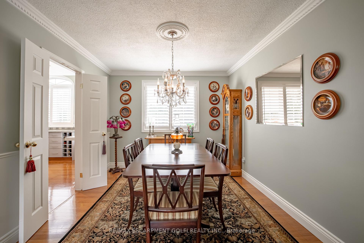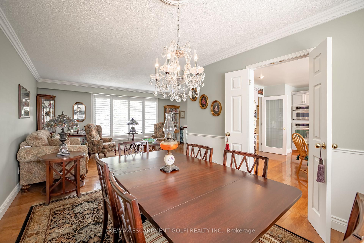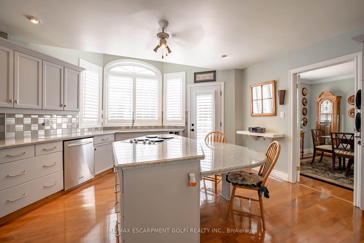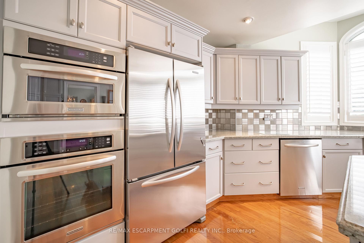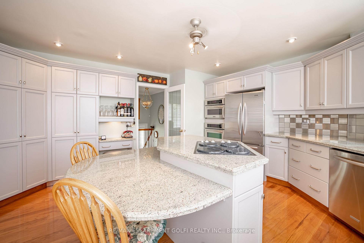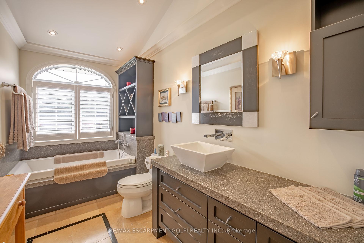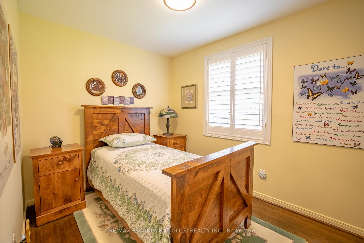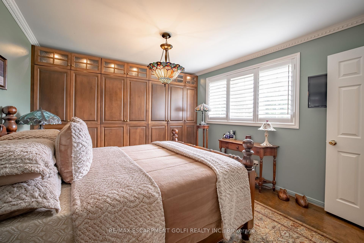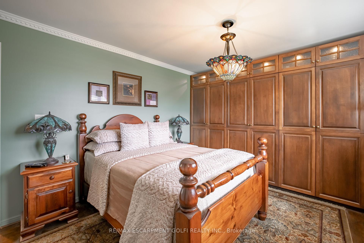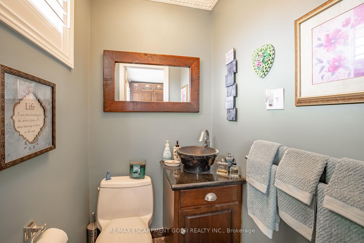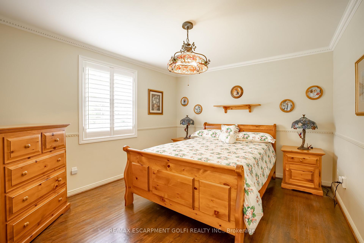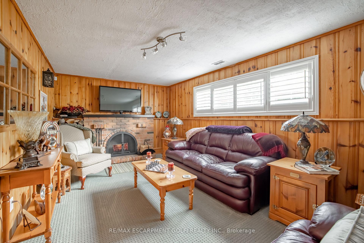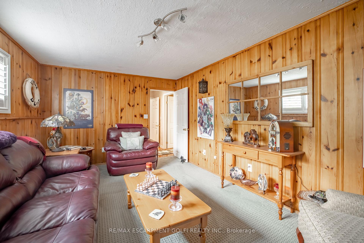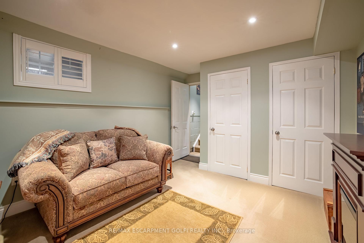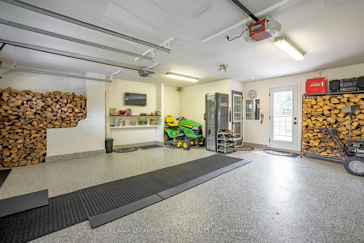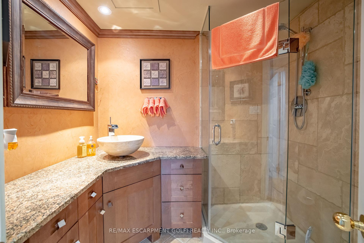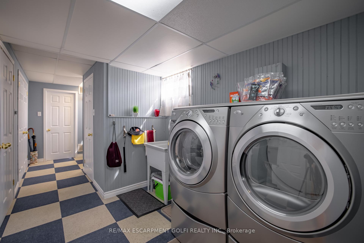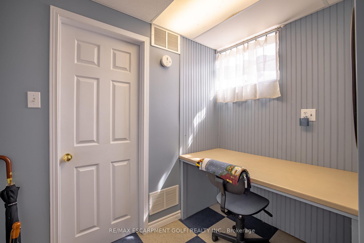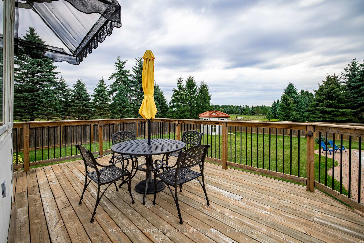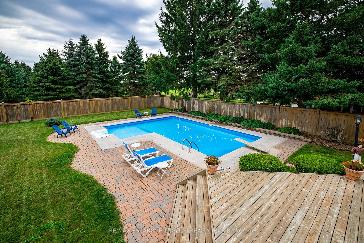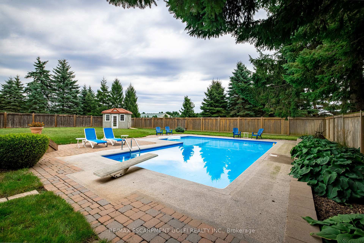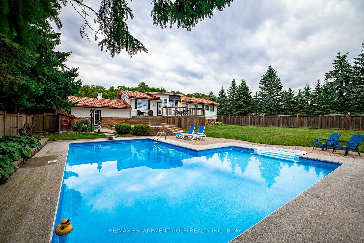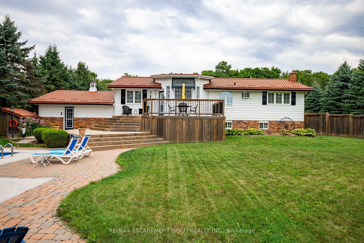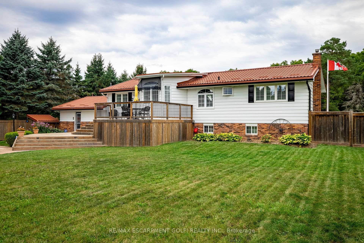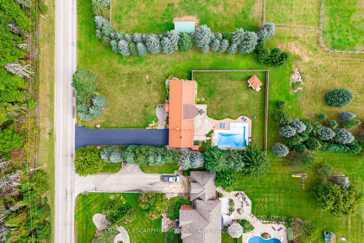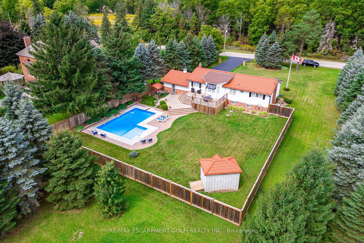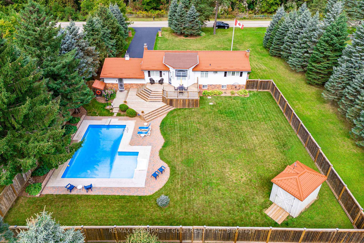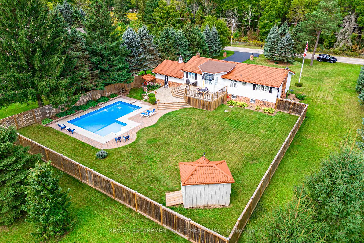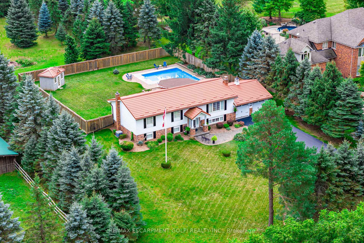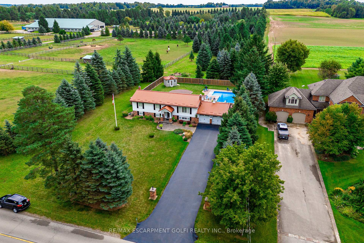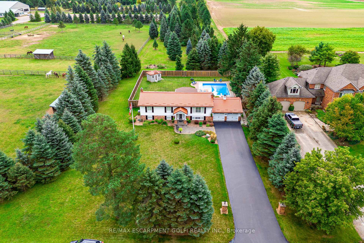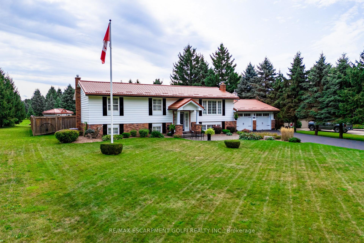$1,499,990
Available - For Sale
Listing ID: X9346709
534 Concession 8 Rd East , Hamilton, L0P 1B0, Ontario
| Tranquil Flamborough countryside, this meticulously maintained raised bungalow sits on a generous 100x200ft lot with over 2700 sqft of living space. Inside, you'll find 4 bedrooms, 3 bathrooms, hardwood floors, and California shutters throughout. The modern kitchen features granite countertops, stainless steel appliances, a wall oven, and a convection microwave. It opens to a large tiered deck and inground pool. Backing onto an equestrian paradise, this home offers privacy and scenic views. The fully finished lower level includes a wood-burning fireplace, perfect for winter. A separate entrance to the renovated epoxy-floored double garage offers potential for an in-law suite. The expansive lot boasts parking for 12 cars on a freshly paved driveway, just a short drive to Burlington's amenities. Updates: Garage Doors: 2019, Pool liner, pump, filter: 2016, Deck, shed, driveway, exterior doors, garage epoxy floor: 2015, Roof: 2012 lifetime steel, Insulation replaced: 2010. |
| Price | $1,499,990 |
| Taxes: | $6170.02 |
| Address: | 534 Concession 8 Rd East , Hamilton, L0P 1B0, Ontario |
| Lot Size: | 100.17 x 200.35 (Feet) |
| Acreage: | < .50 |
| Directions/Cross Streets: | Centre Rd to 8th Concession E. Or Cedar Springs to Britannia to Milburough to 8th Concession |
| Rooms: | 6 |
| Bedrooms: | 3 |
| Bedrooms +: | |
| Kitchens: | 1 |
| Family Room: | N |
| Basement: | Finished, Full |
| Approximatly Age: | 31-50 |
| Property Type: | Detached |
| Style: | Bungalow-Raised |
| Exterior: | Brick, Vinyl Siding |
| Garage Type: | Attached |
| (Parking/)Drive: | Pvt Double |
| Drive Parking Spaces: | 12 |
| Pool: | Inground |
| Other Structures: | Drive Shed, Garden Shed |
| Approximatly Age: | 31-50 |
| Approximatly Square Footage: | 1100-1500 |
| Property Features: | Fenced Yard, Golf |
| Fireplace/Stove: | Y |
| Heat Source: | Oil |
| Heat Type: | Forced Air |
| Central Air Conditioning: | Central Air |
| Sewers: | Septic |
| Water: | Well |
$
%
Years
This calculator is for demonstration purposes only. Always consult a professional
financial advisor before making personal financial decisions.
| Although the information displayed is believed to be accurate, no warranties or representations are made of any kind. |
| RE/MAX ESCARPMENT GOLFI REALTY INC. |
|
|
.jpg?src=Custom)
Dir:
416-548-7854
Bus:
416-548-7854
Fax:
416-981-7184
| Virtual Tour | Book Showing | Email a Friend |
Jump To:
At a Glance:
| Type: | Freehold - Detached |
| Area: | Hamilton |
| Municipality: | Hamilton |
| Neighbourhood: | Rural Flamborough |
| Style: | Bungalow-Raised |
| Lot Size: | 100.17 x 200.35(Feet) |
| Approximate Age: | 31-50 |
| Tax: | $6,170.02 |
| Beds: | 3 |
| Baths: | 3 |
| Fireplace: | Y |
| Pool: | Inground |
Locatin Map:
Payment Calculator:
- Color Examples
- Green
- Black and Gold
- Dark Navy Blue And Gold
- Cyan
- Black
- Purple
- Gray
- Blue and Black
- Orange and Black
- Red
- Magenta
- Gold
- Device Examples

