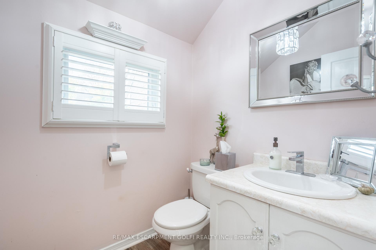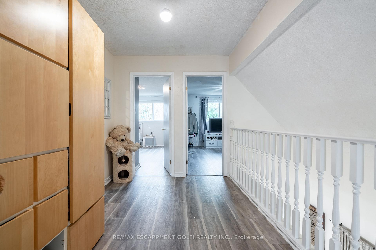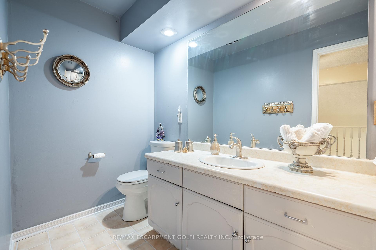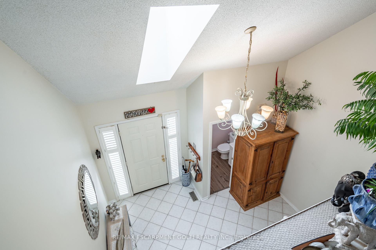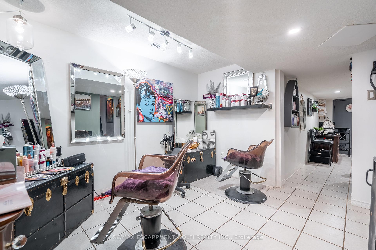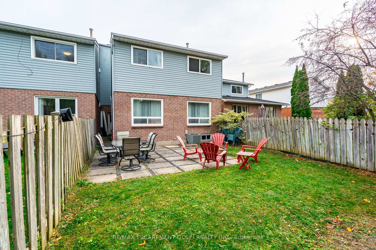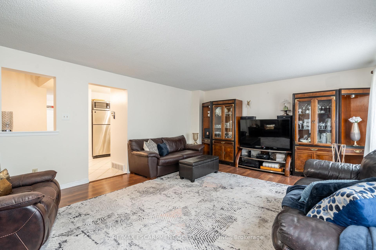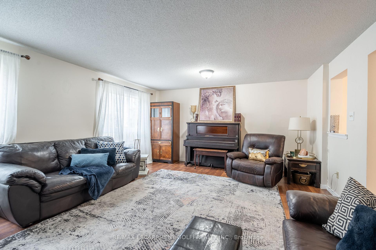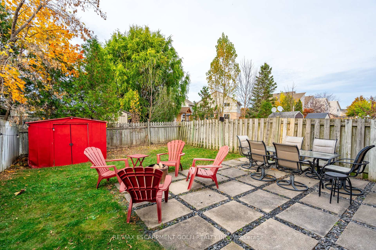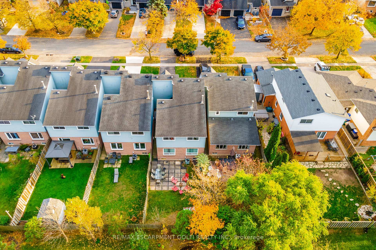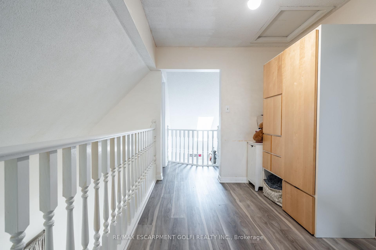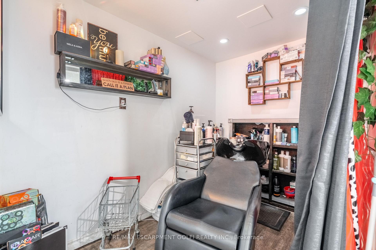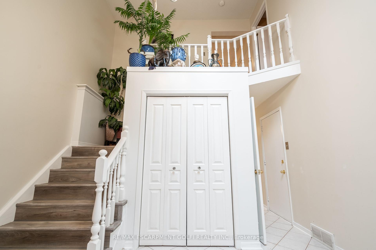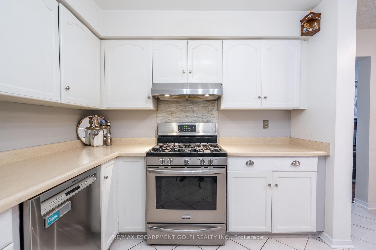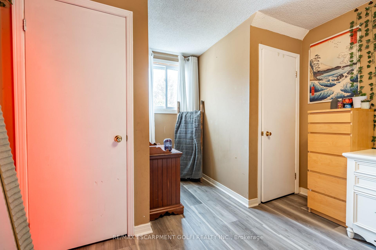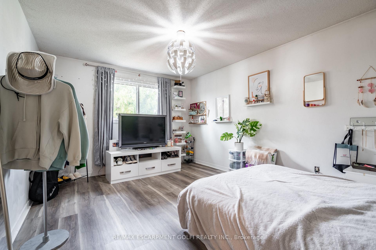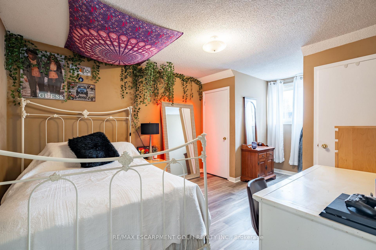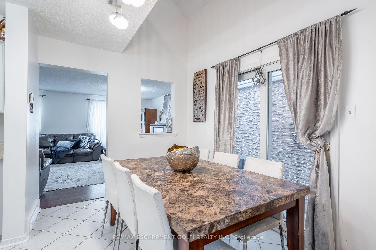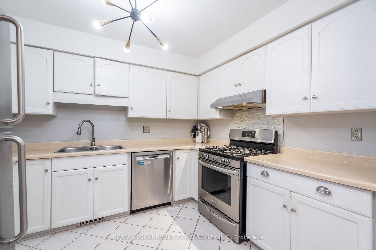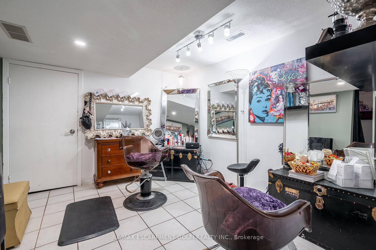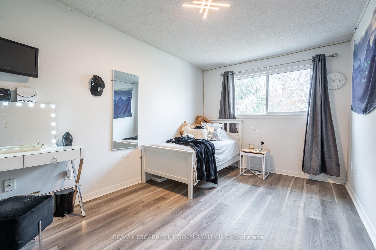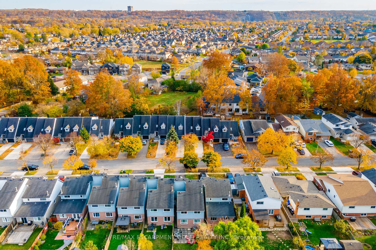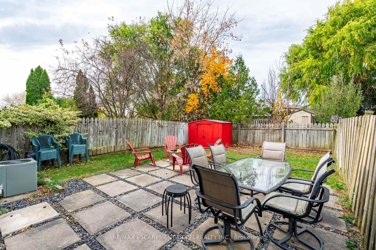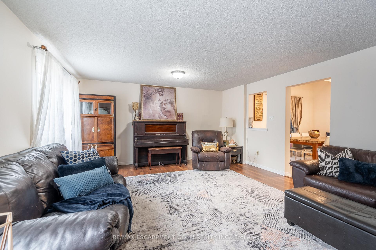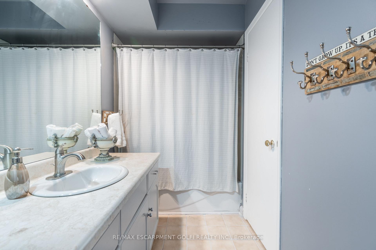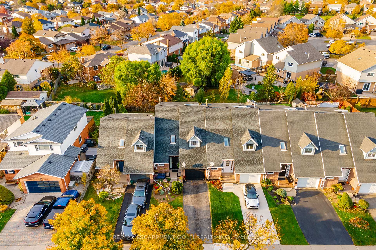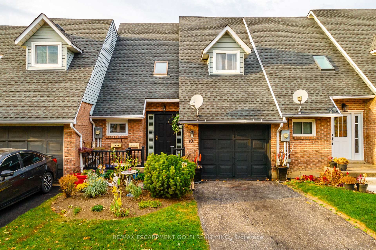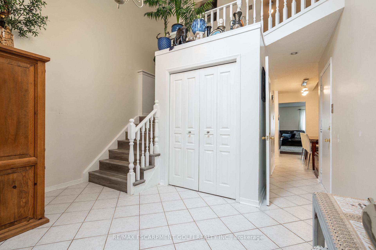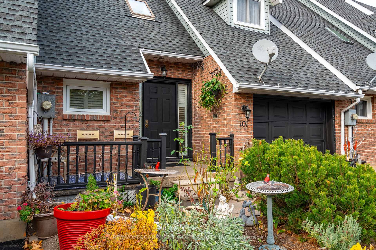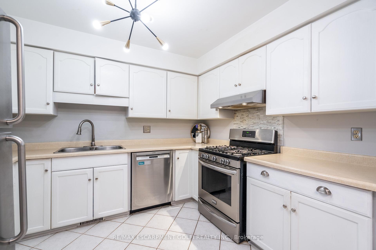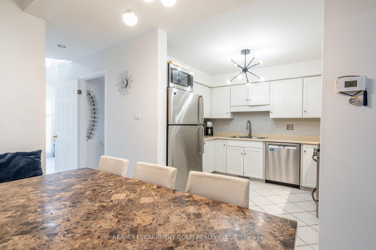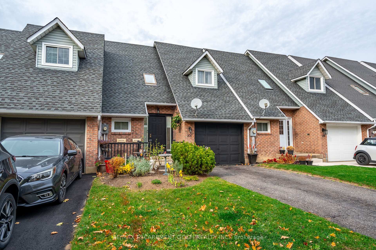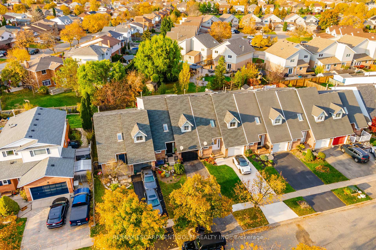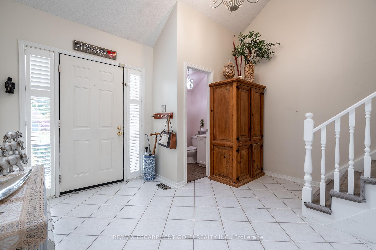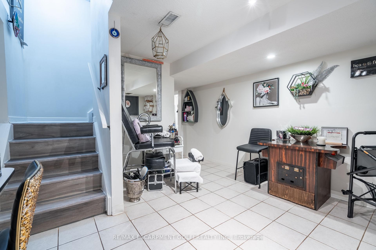$549,000
Available - For Sale
Listing ID: X10410887
101 Strada Blvd , St. Catharines, L2S 3K6, Ontario
| Experience chalet-style living in this spacious 3-bedroom, 2-bathroom townhome located in a charming, family-friendly St. Catharines neighborhood. Step inside to a striking two-story entryway that sets a grand tone, leading into an open-concept living area with beautiful cathedral ceilings. Large windows flood the space with natural light, enhancing the airy design and highlighting the home's unique style. The kitchen is well-equipped with ample counter space and cabinetry, flowing seamlessly into the dining area, perfect for both everyday meals and entertaining. Each bedroom is generously sized, offering comfort and space for every family member. The two bathrooms retain their classic charm, blending well with the homes cozy character. Outside, enjoy a private, fenced backyard, ideal for relaxing or hosting family gatherings. Located close to top schools, parks, and shopping, with quick access to major highways, this chalet-style townhome is a true gem in St. Catharines. |
| Price | $549,000 |
| Taxes: | $3986.00 |
| Address: | 101 Strada Blvd , St. Catharines, L2S 3K6, Ontario |
| Lot Size: | 25.06 x 115.08 (Feet) |
| Acreage: | < .50 |
| Directions/Cross Streets: | Vansickle Road |
| Rooms: | 10 |
| Bedrooms: | 3 |
| Bedrooms +: | |
| Kitchens: | 1 |
| Family Room: | N |
| Basement: | Finished, Full |
| Approximatly Age: | 31-50 |
| Property Type: | Att/Row/Twnhouse |
| Style: | 2-Storey |
| Exterior: | Brick, Vinyl Siding |
| Garage Type: | Built-In |
| (Parking/)Drive: | Private |
| Drive Parking Spaces: | 2 |
| Pool: | None |
| Approximatly Age: | 31-50 |
| Approximatly Square Footage: | 1100-1500 |
| Property Features: | Fenced Yard, Hospital, Public Transit, School, School Bus Route |
| Fireplace/Stove: | N |
| Heat Source: | Gas |
| Heat Type: | Forced Air |
| Central Air Conditioning: | Central Air |
| Laundry Level: | Lower |
| Sewers: | Sewers |
| Water: | Municipal |
$
%
Years
This calculator is for demonstration purposes only. Always consult a professional
financial advisor before making personal financial decisions.
| Although the information displayed is believed to be accurate, no warranties or representations are made of any kind. |
| RE/MAX ESCARPMENT GOLFI REALTY INC. |
|
|
.jpg?src=Custom)
Dir:
416-548-7854
Bus:
416-548-7854
Fax:
416-981-7184
| Book Showing | Email a Friend |
Jump To:
At a Glance:
| Type: | Freehold - Att/Row/Twnhouse |
| Area: | Niagara |
| Municipality: | St. Catharines |
| Neighbourhood: | 462 - Rykert/Vansickle |
| Style: | 2-Storey |
| Lot Size: | 25.06 x 115.08(Feet) |
| Approximate Age: | 31-50 |
| Tax: | $3,986 |
| Beds: | 3 |
| Baths: | 2 |
| Fireplace: | N |
| Pool: | None |
Locatin Map:
Payment Calculator:
- Color Examples
- Green
- Black and Gold
- Dark Navy Blue And Gold
- Cyan
- Black
- Purple
- Gray
- Blue and Black
- Orange and Black
- Red
- Magenta
- Gold
- Device Examples

