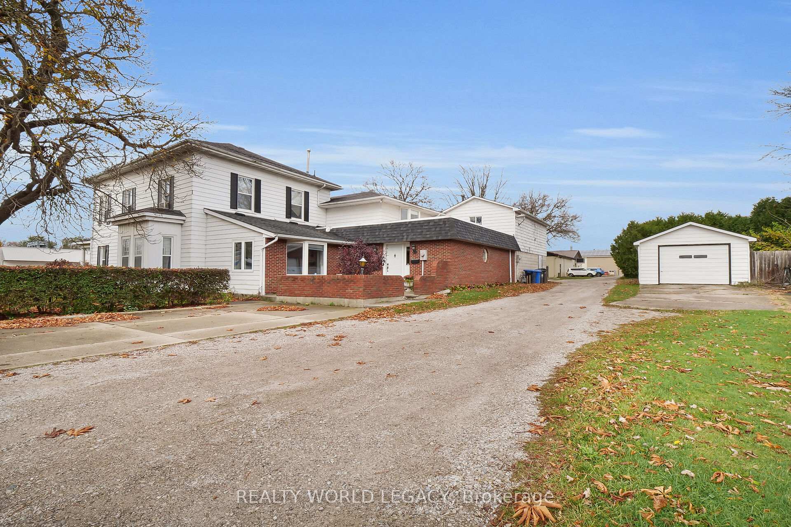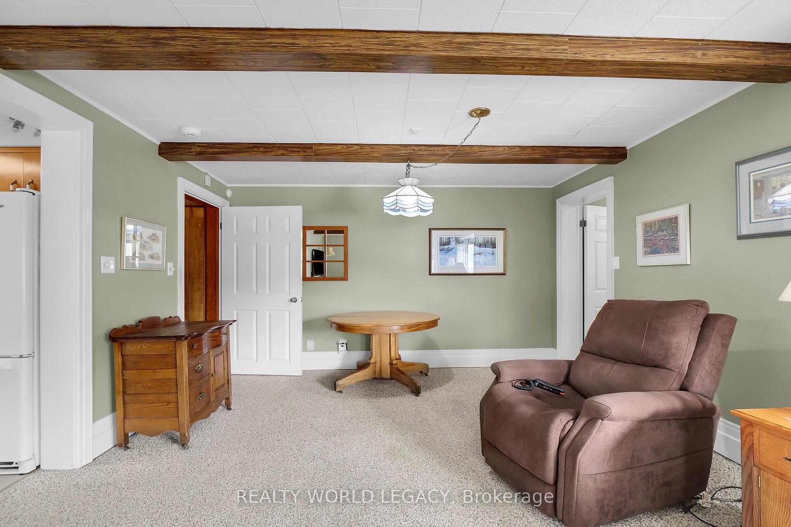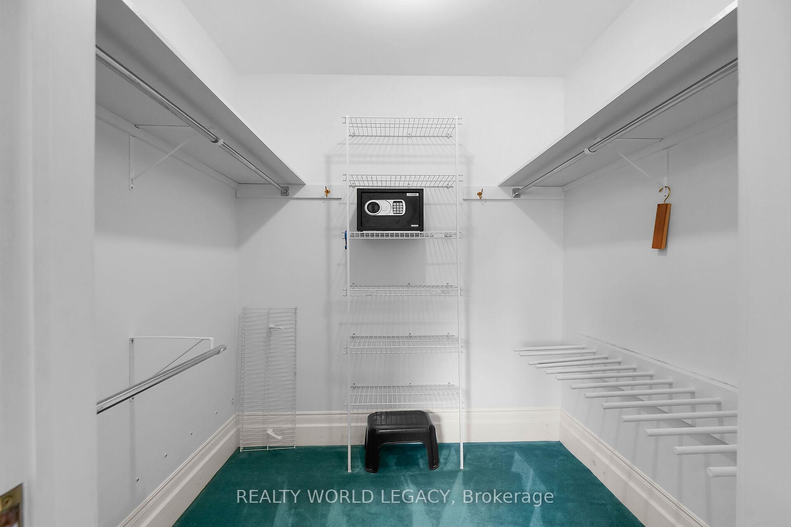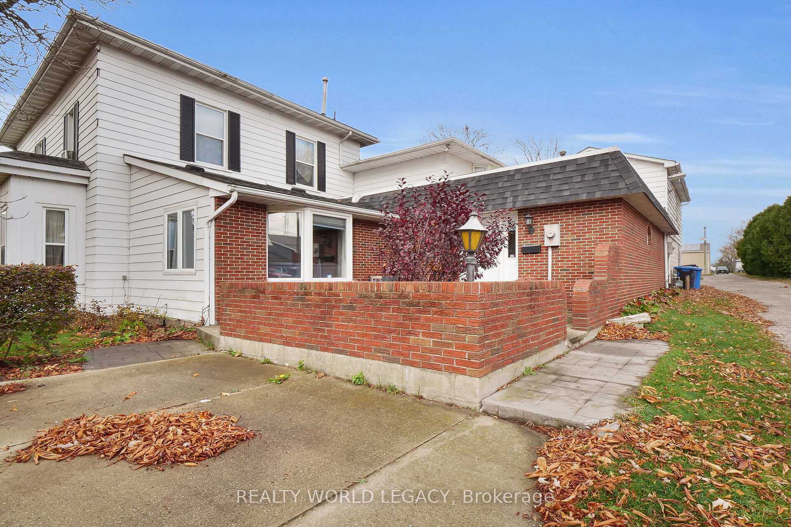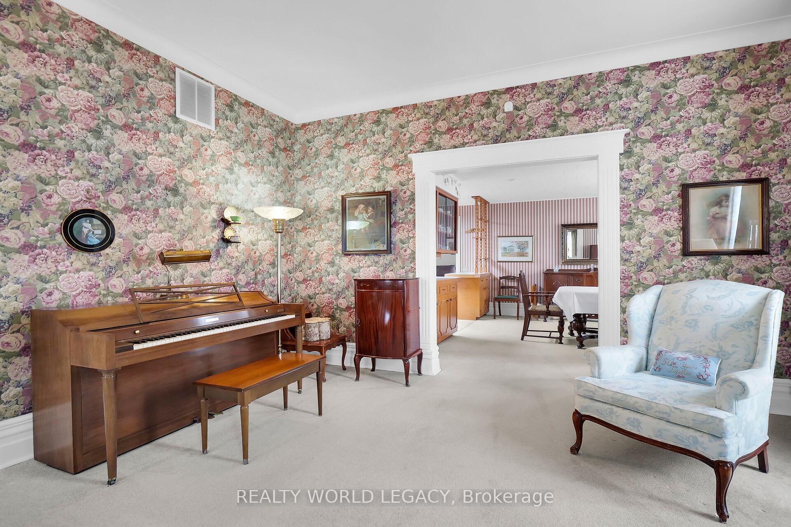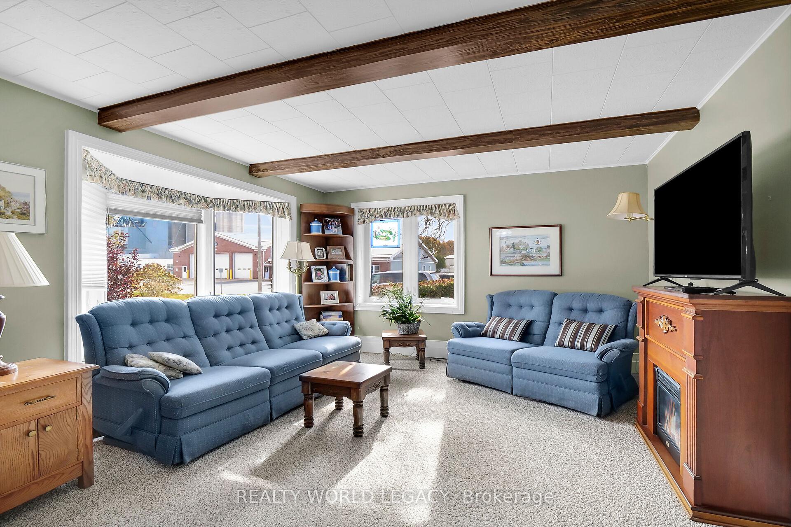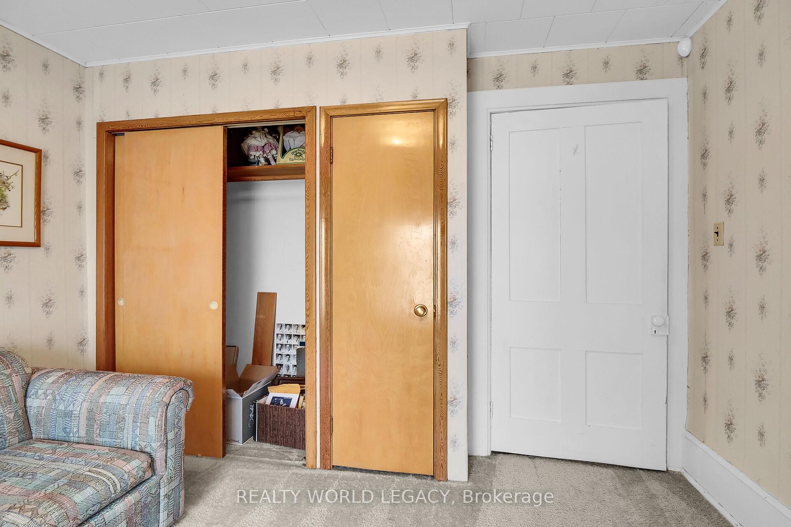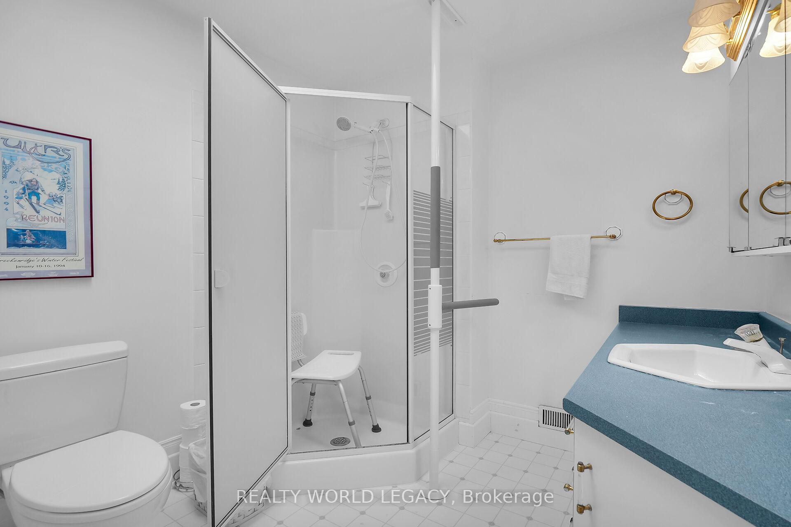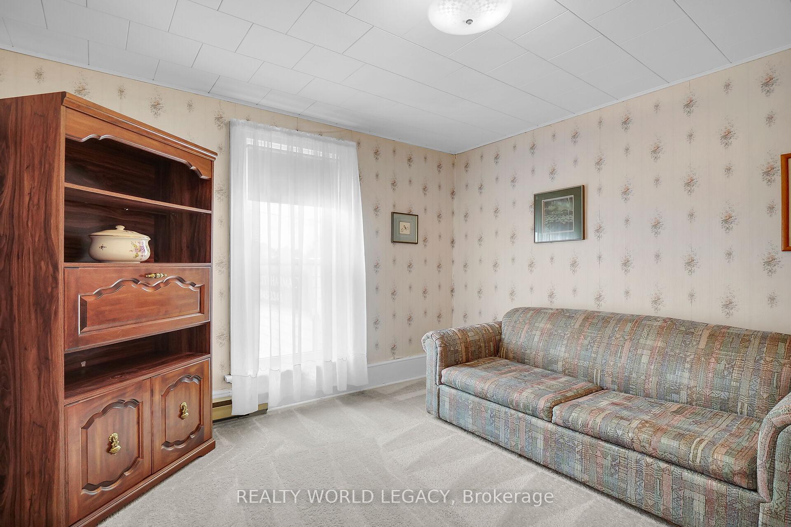$400,000
Available - For Sale
Listing ID: X10410857
603 Broadway St , Plympton-Wyoming, N0N 1T0, Ontario
| Step into this beautiful 4-bedroom, 2.5-bathroom home, brimming with character and potential. Located in the serene town of Wyoming, this property offers the perfect blend of classic elegance and modern possibilities. The main level is basked with natural light, showcasing high ceilings and exquisite stained glass windows. There are plenty of inviting spots throughout the home waiting for you to make them your own, perfect for relaxing with family or hosting friends and guests in style. While the home has great bones, it could use a little TLC to restore it to its full glory. Whether its updating a few finishes or adding some modern flair, this home offers plenty of opportunity to build equity as you make it your own. Set on a generous corner lot, this home provides an abundance of parking and outdoor space, making it perfect for gardening, play, or simply enjoying the fresh air with summer BBQs. If you are looking to own a piece of history in a stunning small-town setting, and a chance to add your personal touch then this is the perfect opportunity. |
| Price | $400,000 |
| Taxes: | $1800.00 |
| Assessment: | $137000 |
| Assessment Year: | 2024 |
| Address: | 603 Broadway St , Plympton-Wyoming, N0N 1T0, Ontario |
| Lot Size: | 65.77 x 100.00 (Feet) |
| Acreage: | < .50 |
| Directions/Cross Streets: | Broadway and Main |
| Rooms: | 8 |
| Bedrooms: | 4 |
| Bedrooms +: | |
| Kitchens: | 1 |
| Family Room: | Y |
| Basement: | None |
| Approximatly Age: | 100+ |
| Property Type: | Semi-Detached |
| Style: | 2-Storey |
| Exterior: | Brick, Vinyl Siding |
| Garage Type: | Detached |
| (Parking/)Drive: | Private |
| Drive Parking Spaces: | 5 |
| Pool: | None |
| Approximatly Age: | 100+ |
| Approximatly Square Footage: | 2500-3000 |
| Fireplace/Stove: | Y |
| Heat Source: | Other |
| Heat Type: | Other |
| Central Air Conditioning: | Central Air |
| Laundry Level: | Upper |
| Elevator Lift: | N |
| Sewers: | Sewers |
| Water: | Municipal |
$
%
Years
This calculator is for demonstration purposes only. Always consult a professional
financial advisor before making personal financial decisions.
| Although the information displayed is believed to be accurate, no warranties or representations are made of any kind. |
| REALTY WORLD LEGACY |
|
|
.jpg?src=Custom)
Dir:
416-548-7854
Bus:
416-548-7854
Fax:
416-981-7184
| Book Showing | Email a Friend |
Jump To:
At a Glance:
| Type: | Freehold - Semi-Detached |
| Area: | Lambton |
| Municipality: | Plympton-Wyoming |
| Neighbourhood: | Plympton Wyoming |
| Style: | 2-Storey |
| Lot Size: | 65.77 x 100.00(Feet) |
| Approximate Age: | 100+ |
| Tax: | $1,800 |
| Beds: | 4 |
| Baths: | 3 |
| Fireplace: | Y |
| Pool: | None |
Locatin Map:
Payment Calculator:
- Color Examples
- Green
- Black and Gold
- Dark Navy Blue And Gold
- Cyan
- Black
- Purple
- Gray
- Blue and Black
- Orange and Black
- Red
- Magenta
- Gold
- Device Examples

