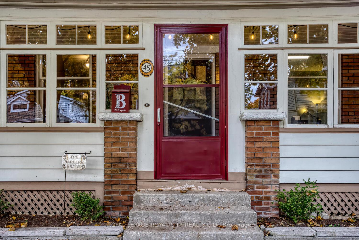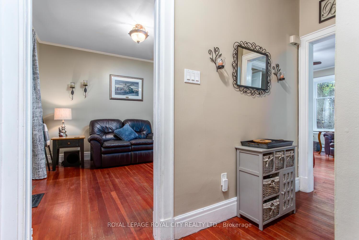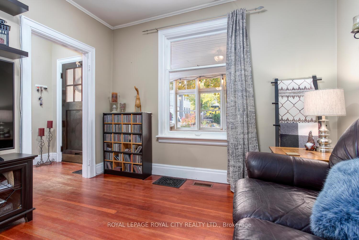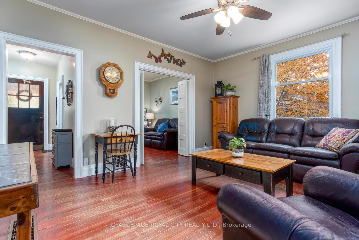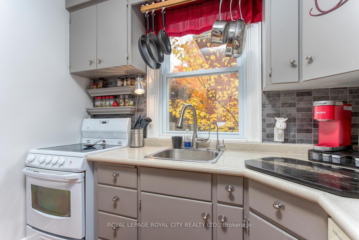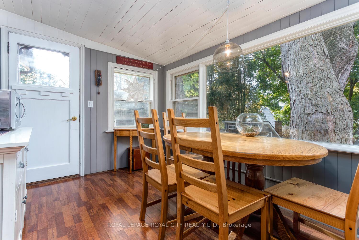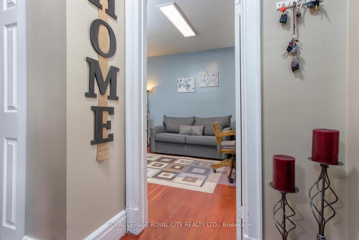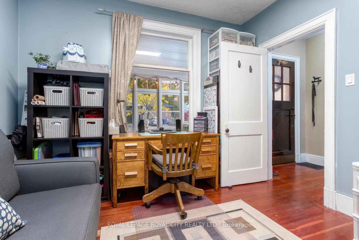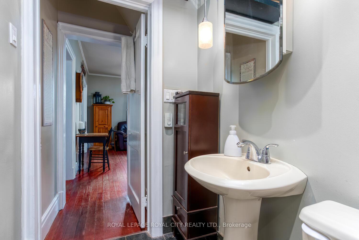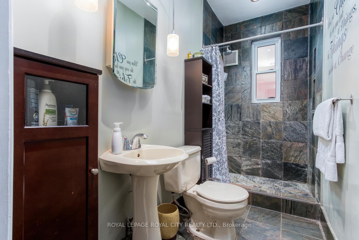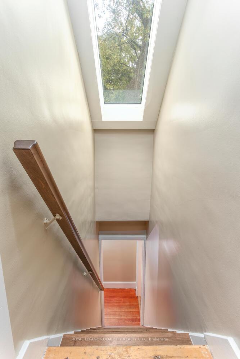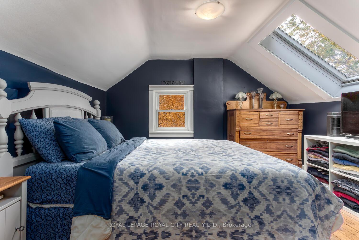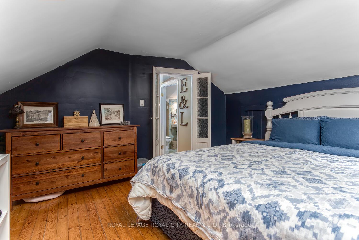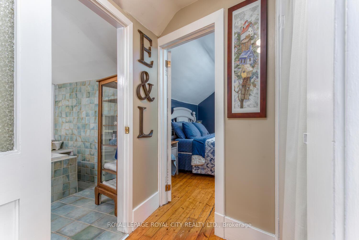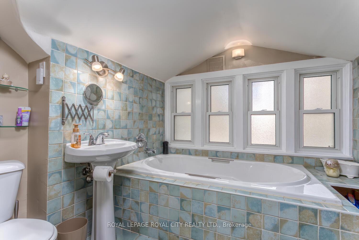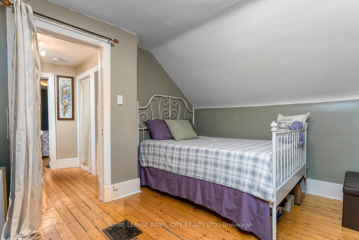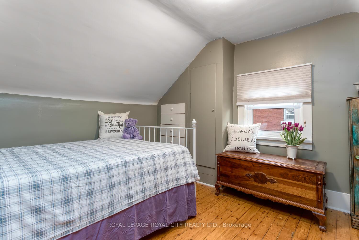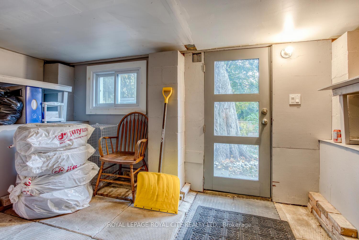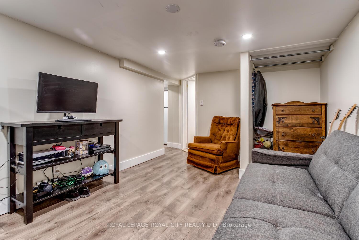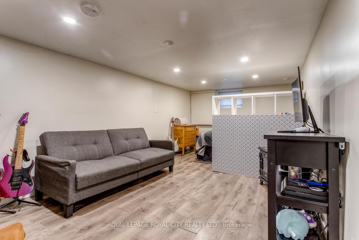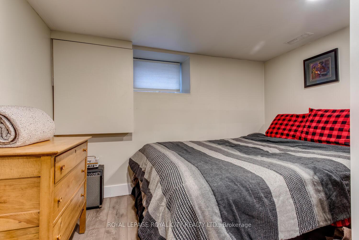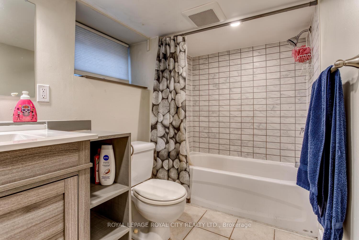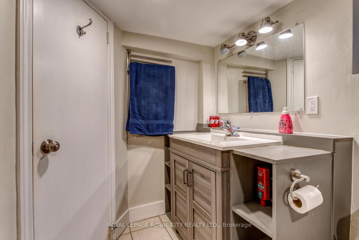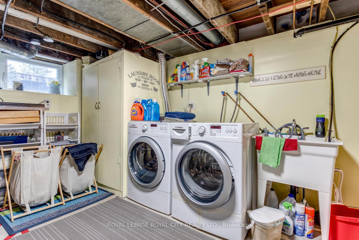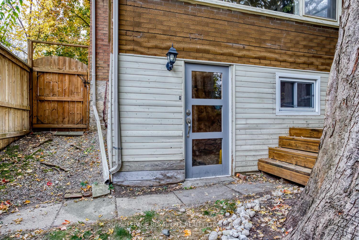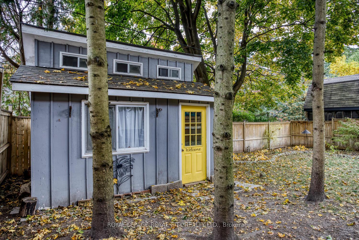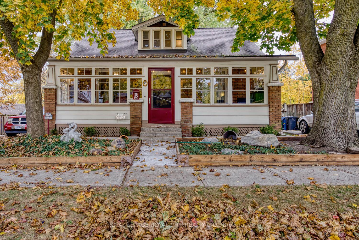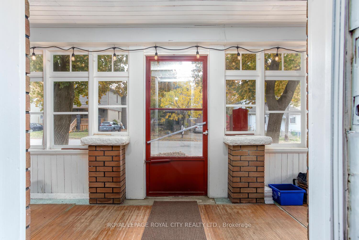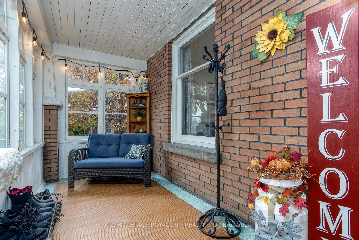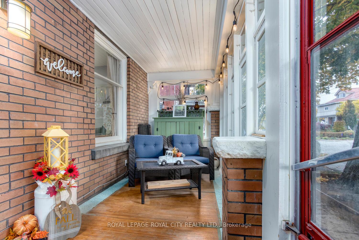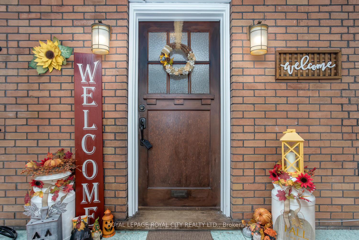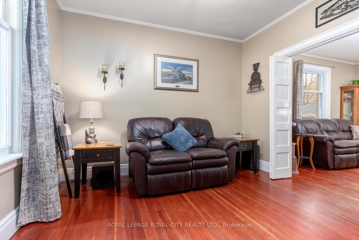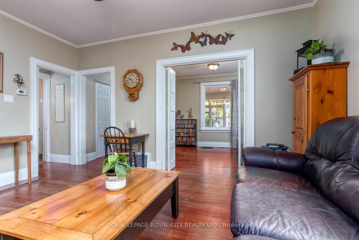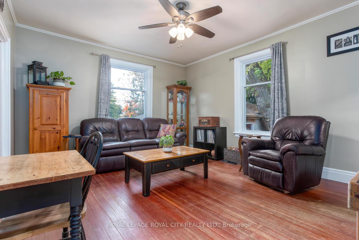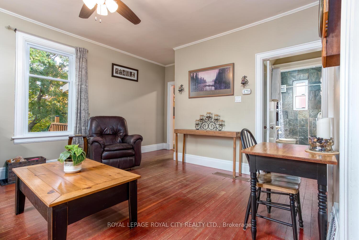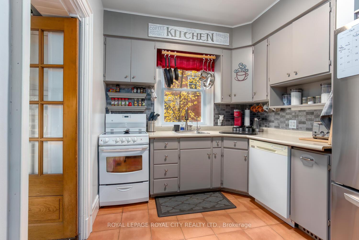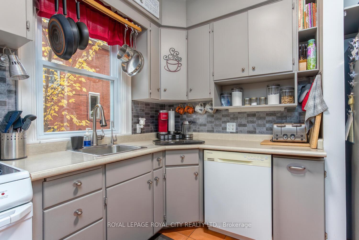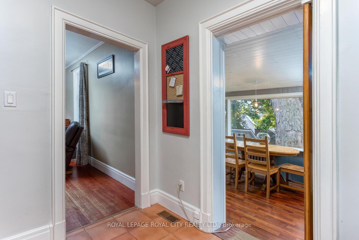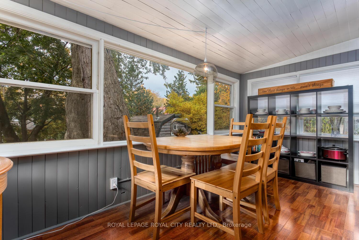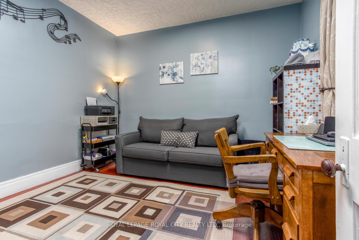$749,900
Available - For Sale
Listing ID: X9524481
45 Alma St South , Guelph, N1H 5W6, Ontario
| Discover tranquility and convenience in this charming 1.5 storey home nestled in the heart of the Junction. Just a short walk from downtown, 45 Alma perfectly blends modern comforts with timeless character.The glass-enclosed front porch serves as an ideal spot to unwind, while providing a comfortable transition from outdoor to indoor living. As you step inside, the rich red wood flooring guides you through an inviting floor plan, enhancing the home's warm and cozy atmosphere. From the heated slate tiles in the main floor bath to the skylights on the second floor, this home keeps you at once comfortable and connected to the outdoors.Enjoy peaceful mornings in the sunroom that offers panoramic views of your private, lush backyard. A canopy of old-growth trees ensures privacy, providing a serene backdrop for outdoor relaxation or entertaining. The fully fenced backyard offers additional space in the insulated cabin for a workshop, studio, or retreat. For hobbyists and DIY enthusiasts, the detached, extra deep garage with hydro, offers ample space for projects or storage. The backyard also features a walkout basement with development potential. You'll find the mechanicals in good shape.Situated just steps away from scenic trails, Howitt Park and the dog park, this home offers exceptional access to nature and recreation.This home is more than just a house; it's a lifestyle. Embrace the perfect blend of urban convenience and peaceful living with this unique home. Don't miss this rare opportunity to make it yours. Schedule your private viewing today! |
| Price | $749,900 |
| Taxes: | $4462.00 |
| Assessment: | $363000 |
| Assessment Year: | 2024 |
| Address: | 45 Alma St South , Guelph, N1H 5W6, Ontario |
| Lot Size: | 51.00 x 101.00 (Feet) |
| Acreage: | < .50 |
| Directions/Cross Streets: | Edinburgh Rd S & Waterloo Ave |
| Rooms: | 9 |
| Rooms +: | 4 |
| Bedrooms: | 3 |
| Bedrooms +: | |
| Kitchens: | 1 |
| Family Room: | N |
| Basement: | Fin W/O, Full |
| Approximatly Age: | 100+ |
| Property Type: | Detached |
| Style: | 1 1/2 Storey |
| Exterior: | Brick |
| Garage Type: | Detached |
| (Parking/)Drive: | Private |
| Drive Parking Spaces: | 3 |
| Pool: | None |
| Other Structures: | Garden Shed |
| Approximatly Age: | 100+ |
| Approximatly Square Footage: | 1100-1500 |
| Property Features: | Fenced Yard, Library, Park, Place Of Worship, Public Transit |
| Fireplace/Stove: | N |
| Heat Source: | Gas |
| Heat Type: | Forced Air |
| Central Air Conditioning: | Central Air |
| Laundry Level: | Lower |
| Elevator Lift: | N |
| Sewers: | Sewers |
| Water: | Municipal |
$
%
Years
This calculator is for demonstration purposes only. Always consult a professional
financial advisor before making personal financial decisions.
| Although the information displayed is believed to be accurate, no warranties or representations are made of any kind. |
| ROYAL LEPAGE ROYAL CITY REALTY LTD. |
|
|
.jpg?src=Custom)
Dir:
416-548-7854
Bus:
416-548-7854
Fax:
416-981-7184
| Virtual Tour | Book Showing | Email a Friend |
Jump To:
At a Glance:
| Type: | Freehold - Detached |
| Area: | Wellington |
| Municipality: | Guelph |
| Neighbourhood: | Onward Willow |
| Style: | 1 1/2 Storey |
| Lot Size: | 51.00 x 101.00(Feet) |
| Approximate Age: | 100+ |
| Tax: | $4,462 |
| Beds: | 3 |
| Baths: | 3 |
| Fireplace: | N |
| Pool: | None |
Locatin Map:
Payment Calculator:
- Color Examples
- Green
- Black and Gold
- Dark Navy Blue And Gold
- Cyan
- Black
- Purple
- Gray
- Blue and Black
- Orange and Black
- Red
- Magenta
- Gold
- Device Examples

