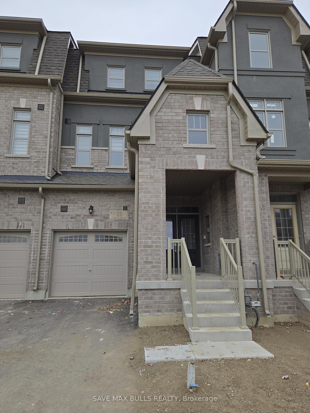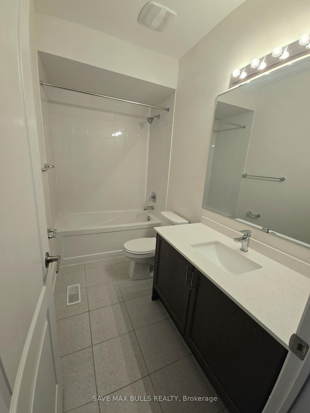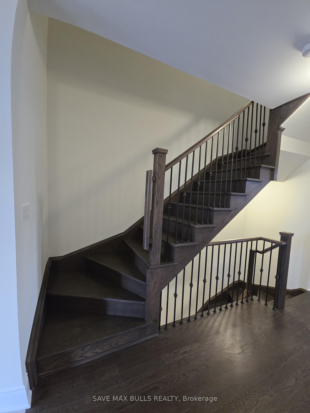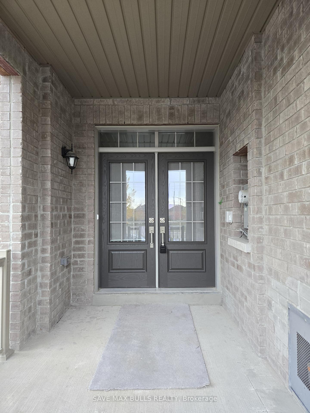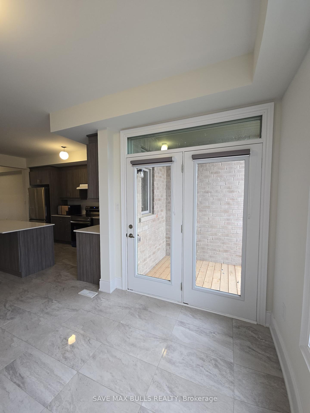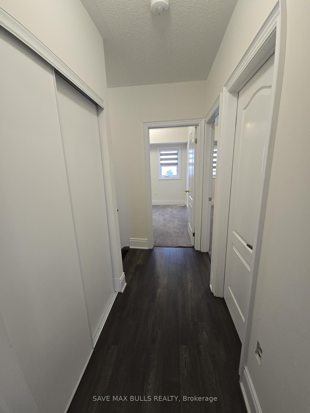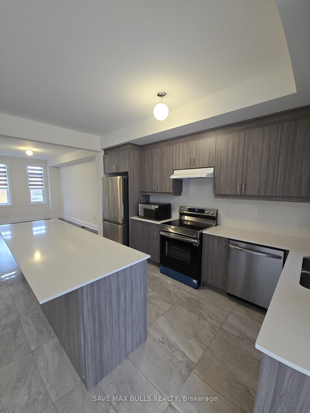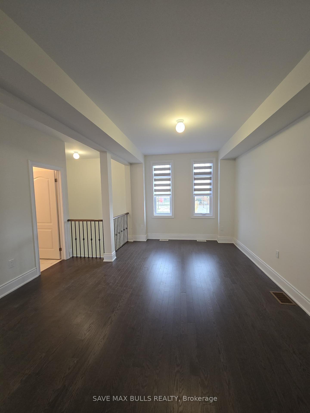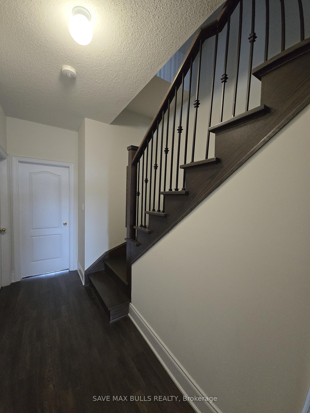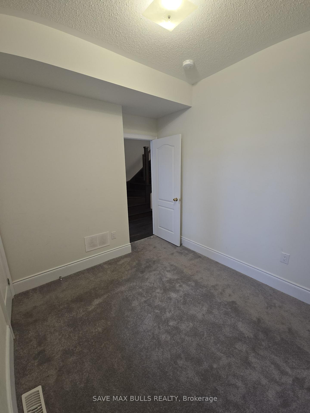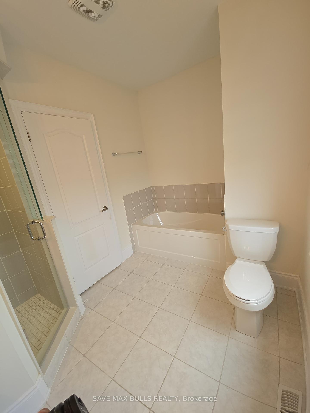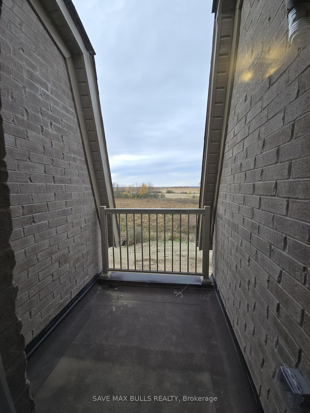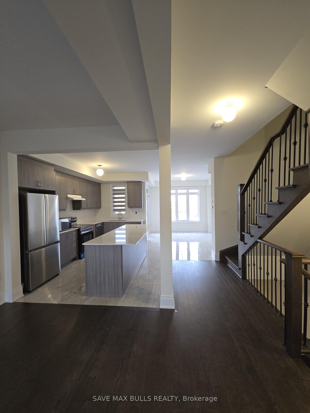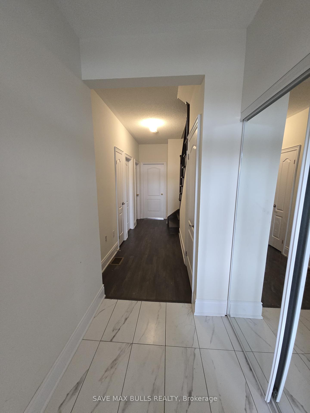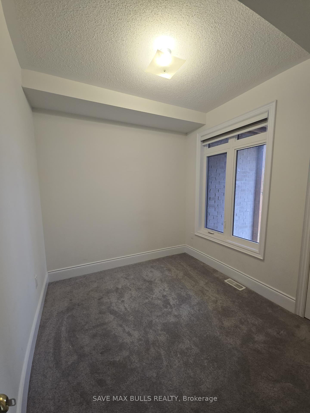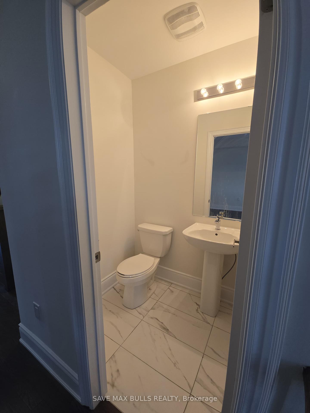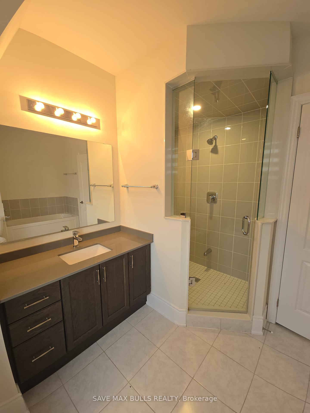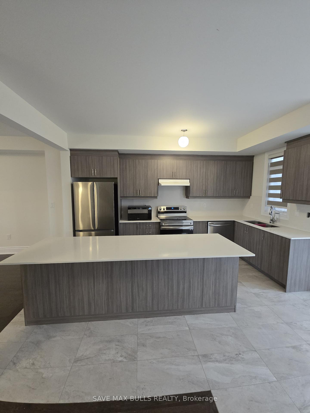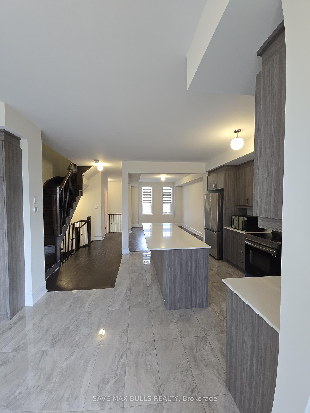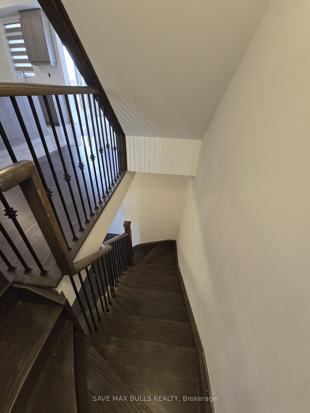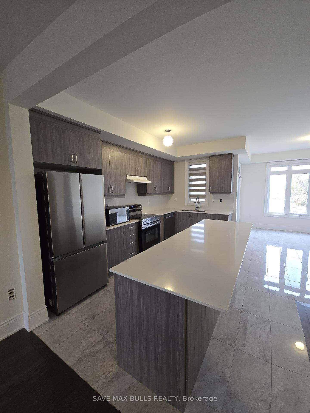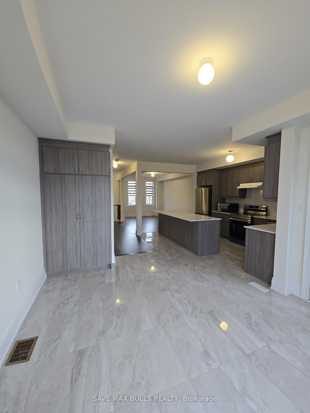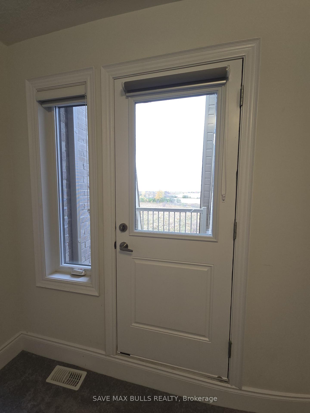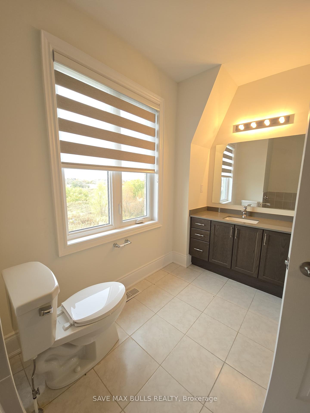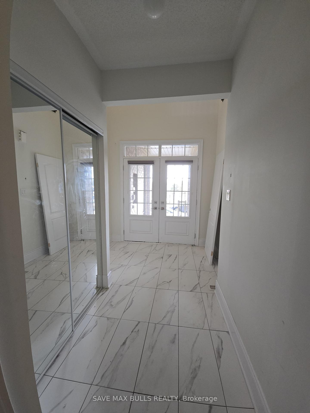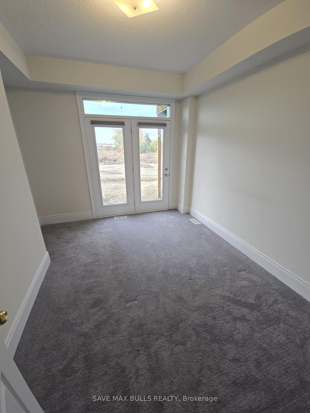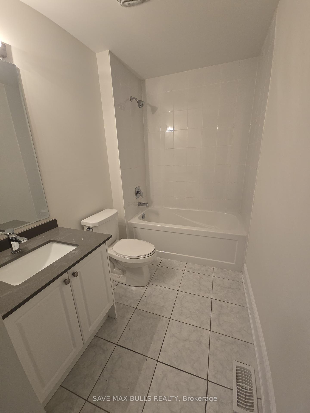$3,699
Available - For Rent
Listing ID: W10410601
26 Foxsparrow Rd , Brampton, L6R 4E1, Ontario
| Welcome to this spacious and beautifully designed townhouse, perfect for families seeking modern living with luxurious upgrades! This 5-bedroom, 3.5-bathroom home boasts an airy 9-ft ceiling, adding an open and elegant feel through. The kitchen is a true showstopper, featuring a sleek quartz countertop and stylish backsplash, ideal for those who love to cook and entertain. brand new appliances, with single garage 3 parking spaces, an unfinished basement for additional storage, this home is move-in ready. Dont miss out on this opportunity to live in a modern and beautifully upgraded space!.Tenant pays 100% utilities. |
| Price | $3,699 |
| Address: | 26 Foxsparrow Rd , Brampton, L6R 4E1, Ontario |
| Lot Size: | 19.69 x 99.61 (Feet) |
| Acreage: | < .50 |
| Directions/Cross Streets: | TORBRAM RD/COUNTRYSIDE RD |
| Rooms: | 8 |
| Bedrooms: | 5 |
| Bedrooms +: | |
| Kitchens: | 1 |
| Family Room: | Y |
| Basement: | Unfinished |
| Furnished: | N |
| Approximatly Age: | 0-5 |
| Property Type: | Att/Row/Twnhouse |
| Style: | 3-Storey |
| Exterior: | Brick |
| Garage Type: | Attached |
| (Parking/)Drive: | Private |
| Drive Parking Spaces: | 2 |
| Pool: | None |
| Private Entrance: | Y |
| Laundry Access: | Ensuite |
| Approximatly Age: | 0-5 |
| Approximatly Square Footage: | 2000-2500 |
| Property Features: | Hospital, Place Of Worship, Public Transit, Ravine, School, School Bus Route |
| Parking Included: | Y |
| Fireplace/Stove: | N |
| Heat Source: | Gas |
| Heat Type: | Forced Air |
| Central Air Conditioning: | Central Air |
| Laundry Level: | Lower |
| Sewers: | Sewers |
| Water: | Municipal |
| Utilities-Cable: | A |
| Utilities-Hydro: | A |
| Utilities-Gas: | A |
| Utilities-Telephone: | A |
| Although the information displayed is believed to be accurate, no warranties or representations are made of any kind. |
| SAVE MAX BULLS REALTY |
|
|
.jpg?src=Custom)
Dir:
416-548-7854
Bus:
416-548-7854
Fax:
416-981-7184
| Book Showing | Email a Friend |
Jump To:
At a Glance:
| Type: | Freehold - Att/Row/Twnhouse |
| Area: | Peel |
| Municipality: | Brampton |
| Neighbourhood: | Brampton West |
| Style: | 3-Storey |
| Lot Size: | 19.69 x 99.61(Feet) |
| Approximate Age: | 0-5 |
| Beds: | 5 |
| Baths: | 4 |
| Fireplace: | N |
| Pool: | None |
Locatin Map:
- Color Examples
- Green
- Black and Gold
- Dark Navy Blue And Gold
- Cyan
- Black
- Purple
- Gray
- Blue and Black
- Orange and Black
- Red
- Magenta
- Gold
- Device Examples

