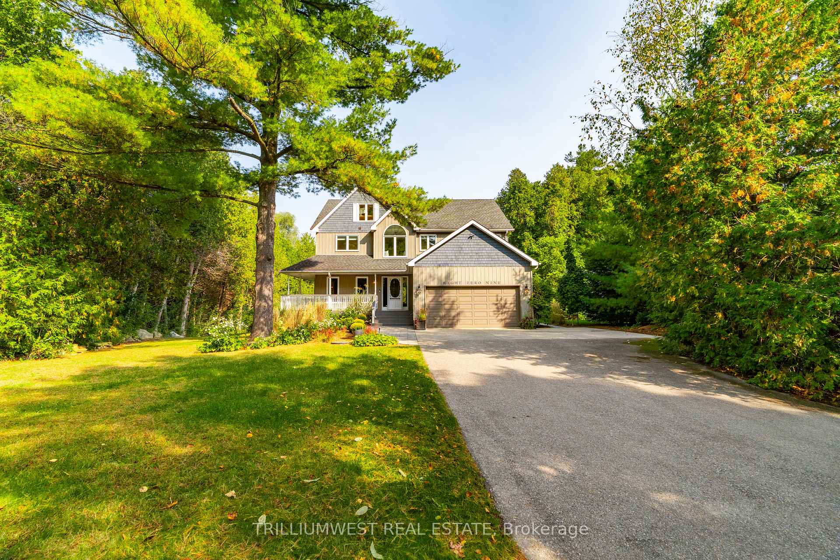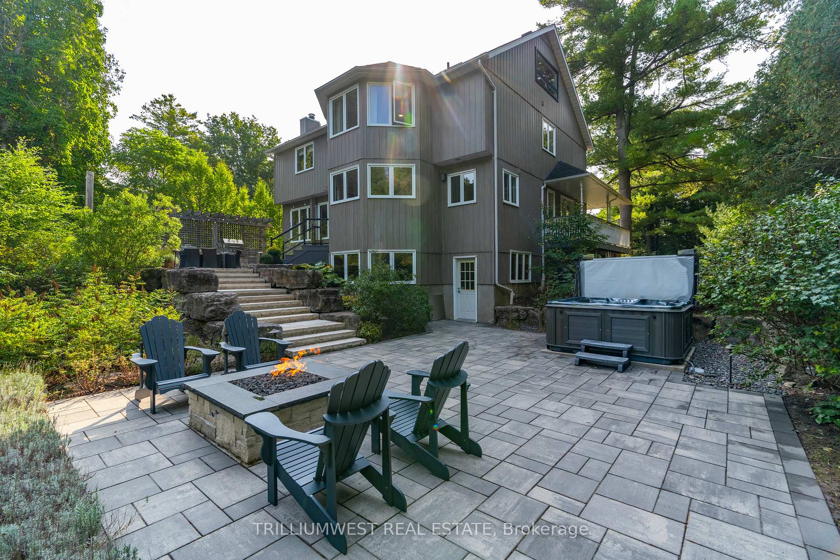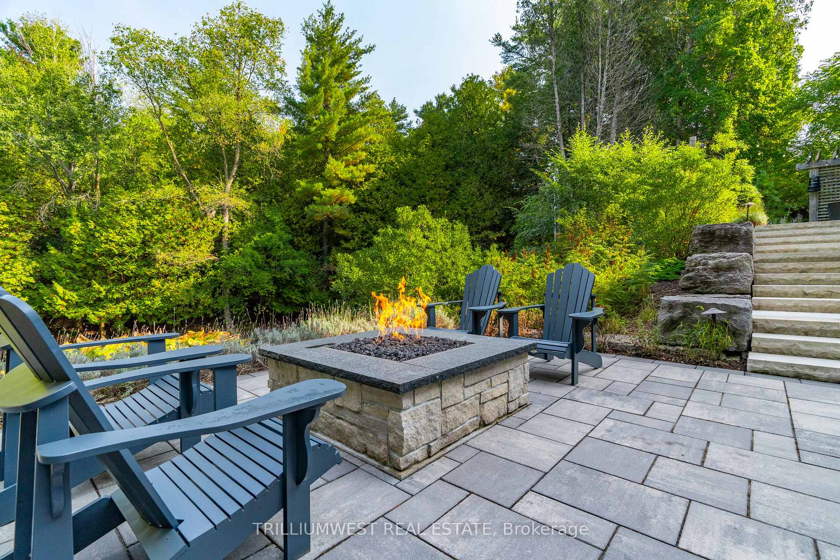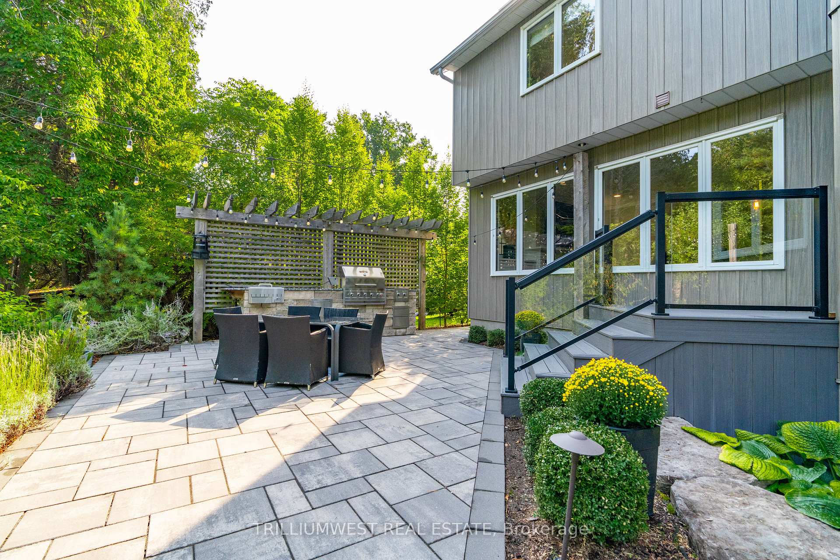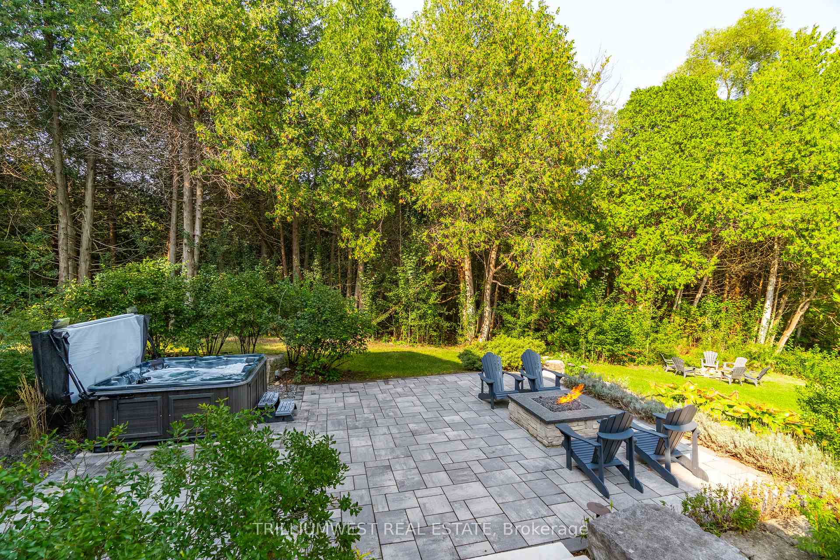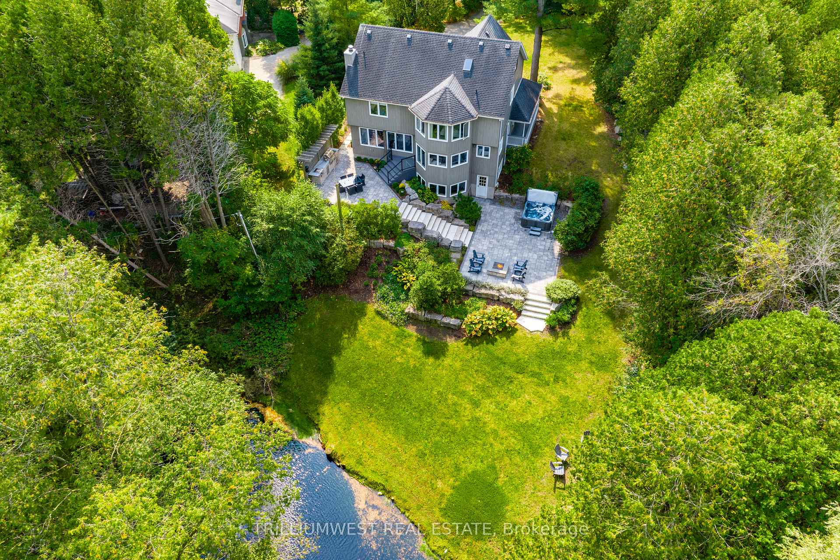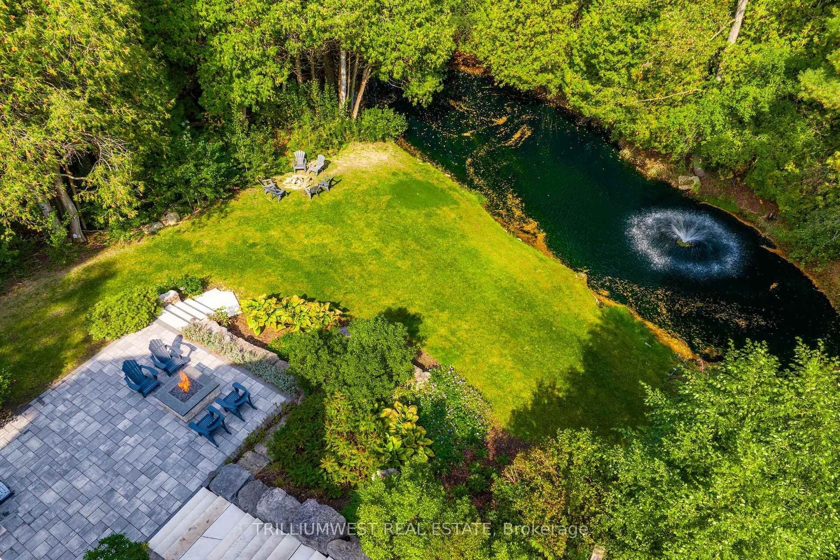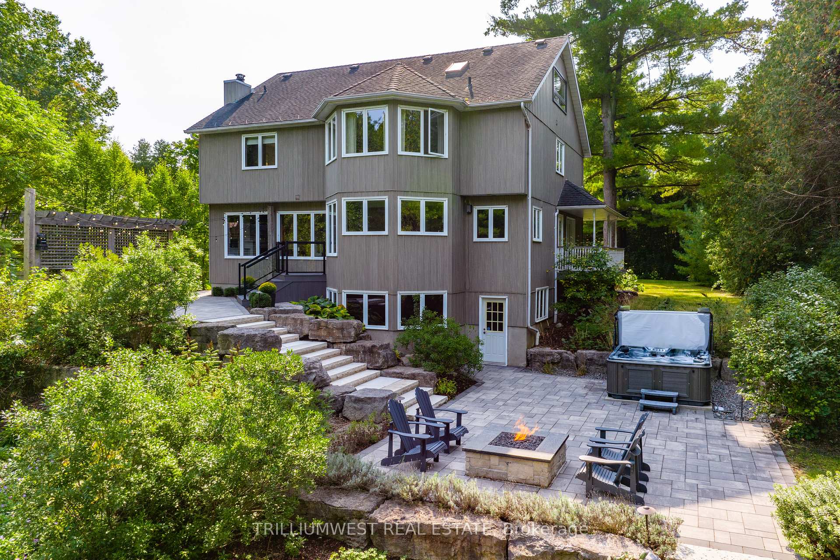$1,700,000
Available - For Sale
Listing ID: X9381773
809 Avenue Rd , Cambridge, N1R 5S4, Ontario
| Nestled on a private, rural setting just 2 minutes to the 401 and all your shopping needs, is this unique 1.18 acre property that offers a perfect blend of tranquility and modern living. With four spacious bedrooms and a stunning, recently renovated loft, this home provides versatile spaces for relaxation or working from home. Inside are 3 levels of curated colour schemes, 2 natural gas fireplaces, large mud room with storage, built-in cabinetry throughout and a convienent walk-out basement. The home is situated far from the road with plenty of parking for your vehicles, trailers or any storage needs. The multi-tiered interlock patio invites you to unwind, overlooking a picturesque pond that enhances the natural beauty of the surroundings with a creek and exclusive forest for you or the kids to explore, making it an idyllic escape from the hustle and bustle of everyday life. Become the ulitmate host with a natural gas outdoor kitchen and lower level firepit, with seating for all the family and friends you wish to invite. This property is a rare gem that seamlessly combines privacy, comfort and all the luxuries of modern living. |
| Price | $1,700,000 |
| Taxes: | $10377.00 |
| Address: | 809 Avenue Rd , Cambridge, N1R 5S4, Ontario |
| Lot Size: | 135.00 x 414.00 (Feet) |
| Directions/Cross Streets: | Franklin |
| Rooms: | 19 |
| Bedrooms: | 4 |
| Bedrooms +: | |
| Kitchens: | 2 |
| Family Room: | Y |
| Basement: | Fin W/O, Half |
| Property Type: | Detached |
| Style: | 2 1/2 Storey |
| Exterior: | Vinyl Siding |
| Garage Type: | Attached |
| (Parking/)Drive: | Private |
| Drive Parking Spaces: | 10 |
| Pool: | None |
| Fireplace/Stove: | Y |
| Heat Source: | Gas |
| Heat Type: | Forced Air |
| Central Air Conditioning: | Central Air |
| Sewers: | Septic |
| Water: | Well |
$
%
Years
This calculator is for demonstration purposes only. Always consult a professional
financial advisor before making personal financial decisions.
| Although the information displayed is believed to be accurate, no warranties or representations are made of any kind. |
| TRILLIUMWEST REAL ESTATE |
|
|
.jpg?src=Custom)
Dir:
416-548-7854
Bus:
416-548-7854
Fax:
416-981-7184
| Virtual Tour | Book Showing | Email a Friend |
Jump To:
At a Glance:
| Type: | Freehold - Detached |
| Area: | Waterloo |
| Municipality: | Cambridge |
| Style: | 2 1/2 Storey |
| Lot Size: | 135.00 x 414.00(Feet) |
| Tax: | $10,377 |
| Beds: | 4 |
| Baths: | 3 |
| Fireplace: | Y |
| Pool: | None |
Locatin Map:
Payment Calculator:
- Color Examples
- Green
- Black and Gold
- Dark Navy Blue And Gold
- Cyan
- Black
- Purple
- Gray
- Blue and Black
- Orange and Black
- Red
- Magenta
- Gold
- Device Examples

