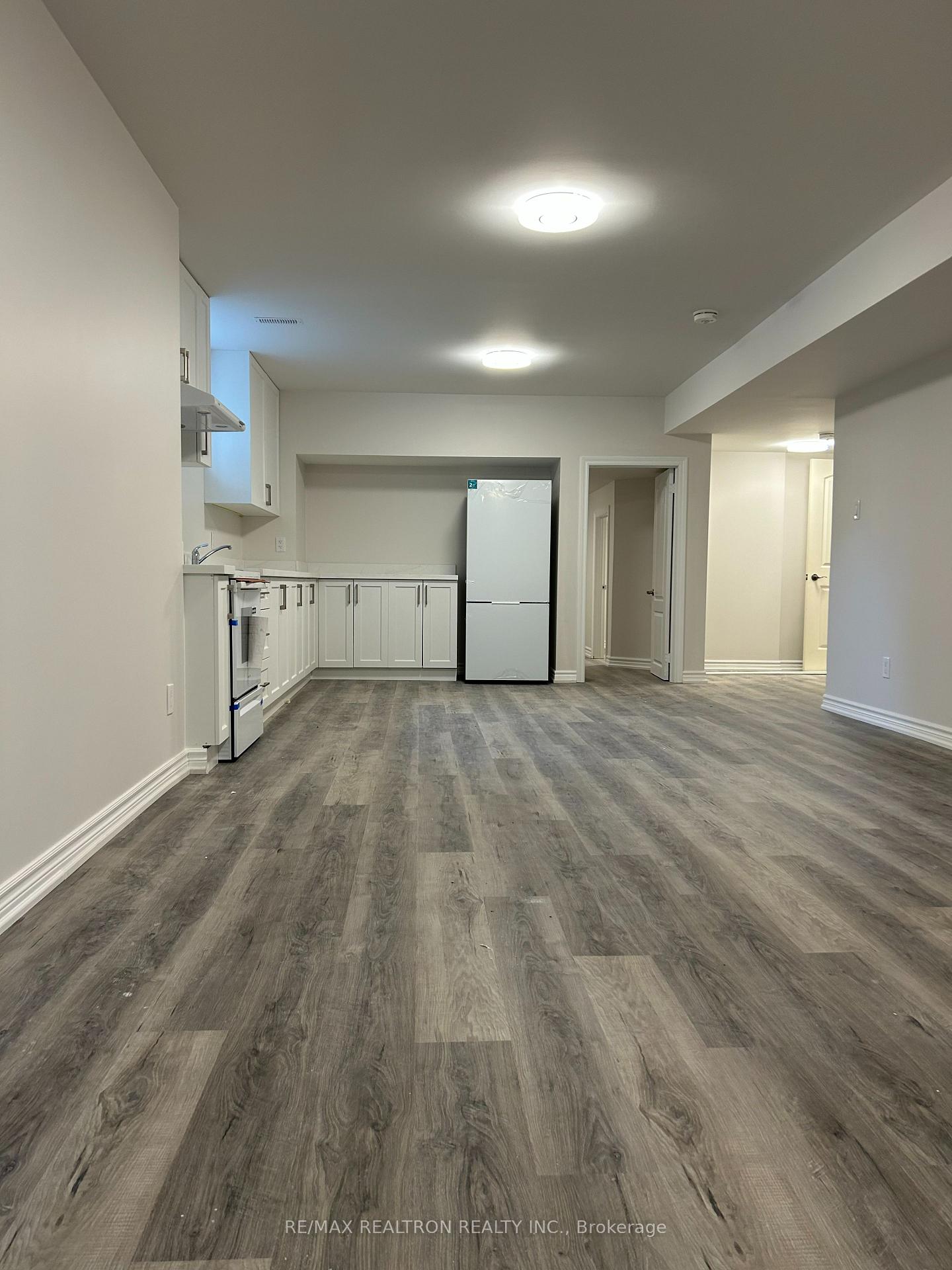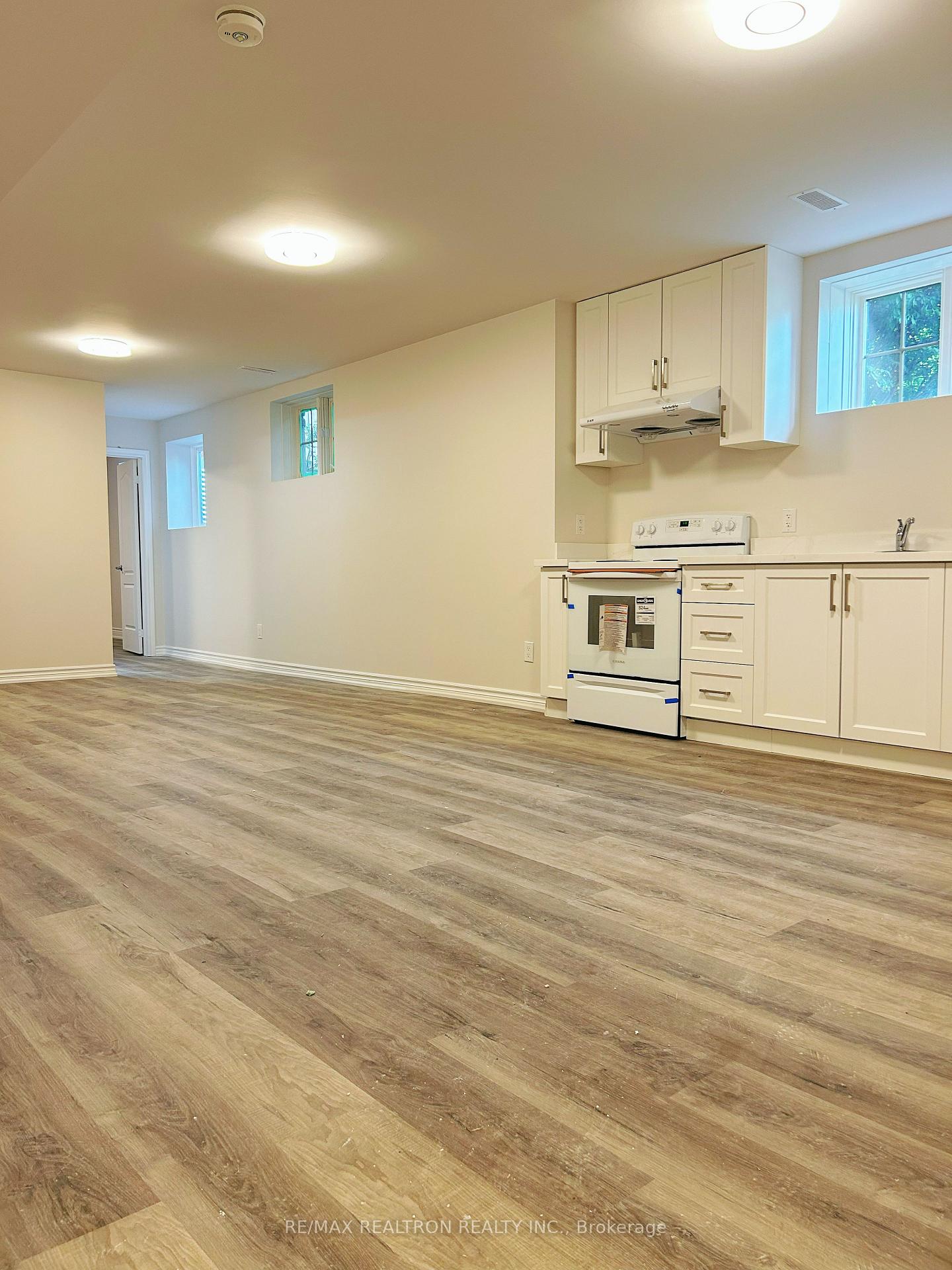$2,050
Available - For Rent
Listing ID: E10411669
27 Maple Edge Lane , Unit LegBs, Whitby, L1R 2N1, Ontario
| 1Yr New **LEGAL Basement** Apartment with Separate Entrance in a Corner Lot Detached Home For Lease! Professionally Finished with High-End Upgrades. Over 1100 sf of Living Space & 2 Parking Lots! Executive-Style Bungalow Loft in Whitby's Highly Desirable Williamsburg Community! This Spacious, Beautiful Custom 2-Bedroom Basement Unit Has a Big Den Inside the 2nd Bedroom that Can Be Used as An Office. The Bedroom Size is Just Very Large! This Apartment Has a 1 Full 3P Bathroom, In-Suite Laundry & Family-Sized Kitchen with Quartz Countertops! Bright & Spacious Living Room with South-Facing Big Windows for Abundant Natural Light - Feels Like Living On the Ground Floor! Excellent Parks Around & Top-Rated Schools Nearby. Easy access to Shopping, Highway, Recreation, Library & More. A Must See! |
| Extras: Fridge, Stove, Washer, Dryer, All Elf's, All Window Coverings, Private Separated Entrance! ** Ask La For Shared Utilities And Others! |
| Price | $2,050 |
| Address: | 27 Maple Edge Lane , Unit LegBs, Whitby, L1R 2N1, Ontario |
| Apt/Unit: | LegBs |
| Lot Size: | 60.07 x 125.99 (Feet) |
| Directions/Cross Streets: | Brock/Whitburn |
| Rooms: | 6 |
| Bedrooms: | 2 |
| Bedrooms +: | |
| Kitchens: | 1 |
| Family Room: | N |
| Basement: | Finished, Sep Entrance |
| Furnished: | N |
| Property Type: | Detached |
| Style: | 2-Storey |
| Exterior: | Brick, Stone |
| Garage Type: | Attached |
| (Parking/)Drive: | Pvt Double |
| Drive Parking Spaces: | 2 |
| Pool: | None |
| Private Entrance: | Y |
| Laundry Access: | Ensuite |
| Property Features: | Library, Park, Public Transit, Rec Centre, School, School Bus Route |
| Parking Included: | Y |
| Fireplace/Stove: | N |
| Heat Source: | Gas |
| Heat Type: | Forced Air |
| Central Air Conditioning: | Central Air |
| Laundry Level: | Lower |
| Elevator Lift: | N |
| Sewers: | Sewers |
| Water: | Municipal |
| Utilities-Cable: | A |
| Utilities-Hydro: | A |
| Utilities-Gas: | A |
| Utilities-Telephone: | A |
| Although the information displayed is believed to be accurate, no warranties or representations are made of any kind. |
| RE/MAX REALTRON REALTY INC. |
|
|
.jpg?src=Custom)
Dir:
416-548-7854
Bus:
416-548-7854
Fax:
416-981-7184
| Book Showing | Email a Friend |
Jump To:
At a Glance:
| Type: | Freehold - Detached |
| Area: | Durham |
| Municipality: | Whitby |
| Neighbourhood: | Williamsburg |
| Style: | 2-Storey |
| Lot Size: | 60.07 x 125.99(Feet) |
| Beds: | 2 |
| Baths: | 1 |
| Fireplace: | N |
| Pool: | None |
Locatin Map:
- Color Examples
- Green
- Black and Gold
- Dark Navy Blue And Gold
- Cyan
- Black
- Purple
- Gray
- Blue and Black
- Orange and Black
- Red
- Magenta
- Gold
- Device Examples















