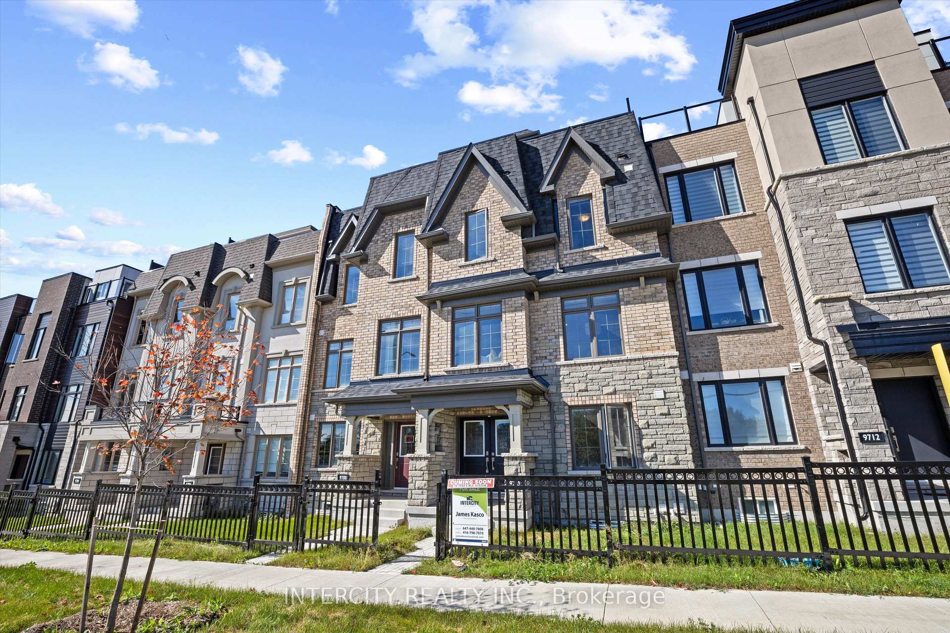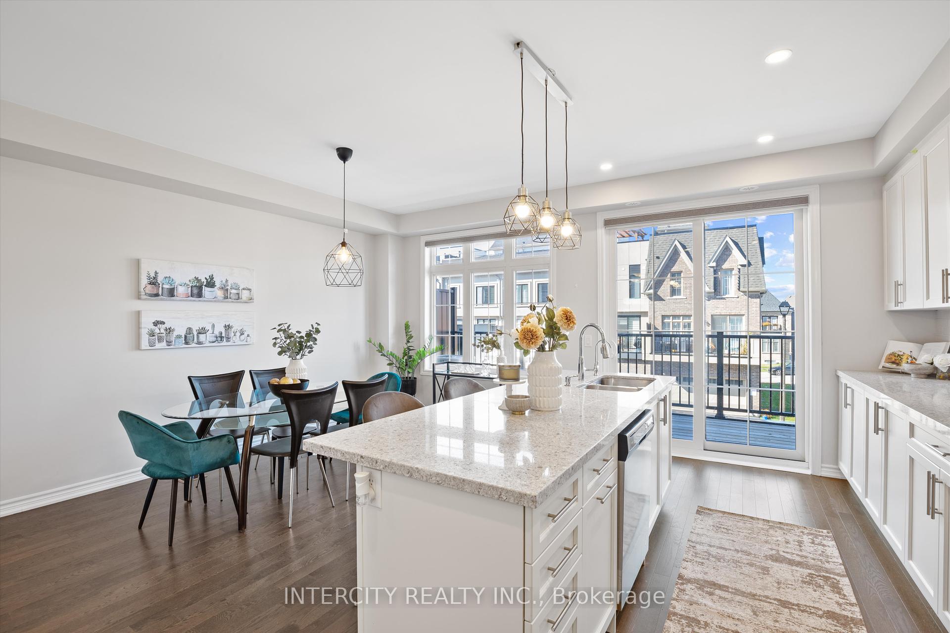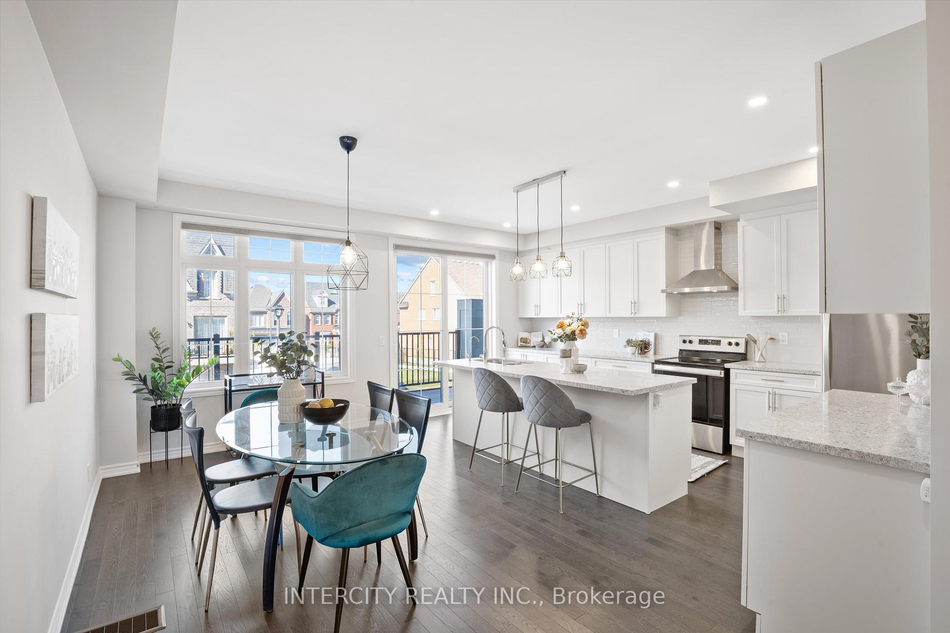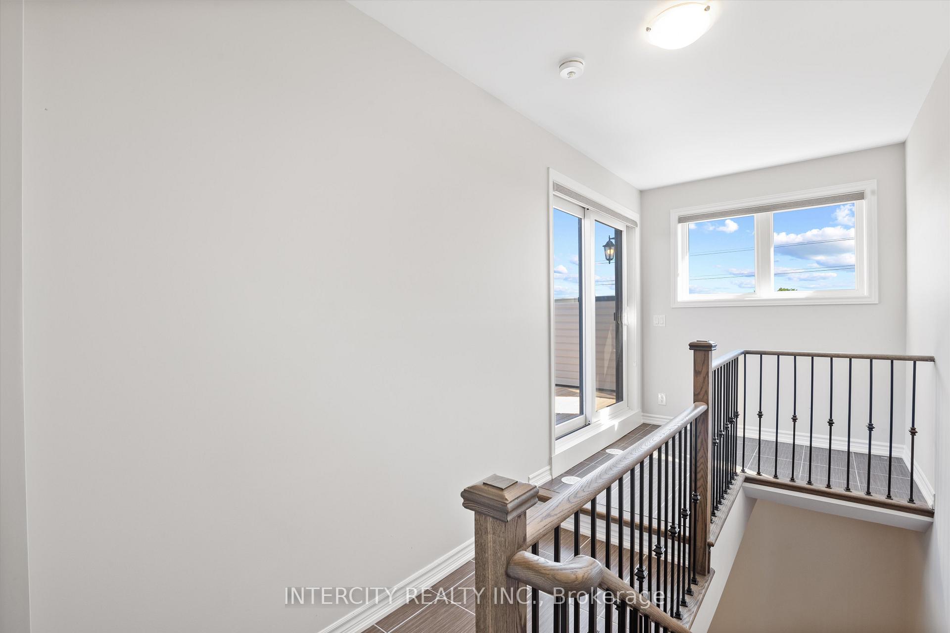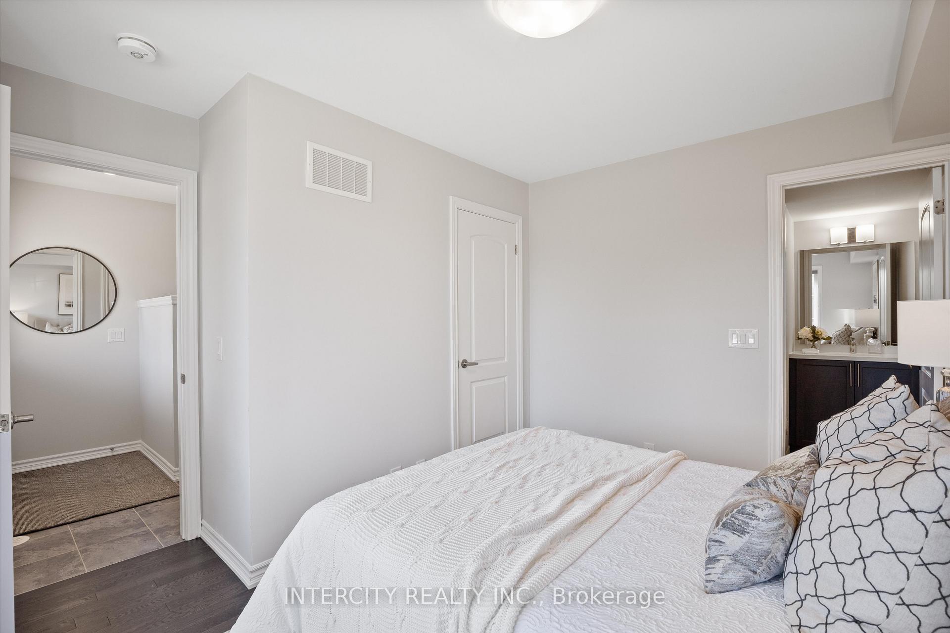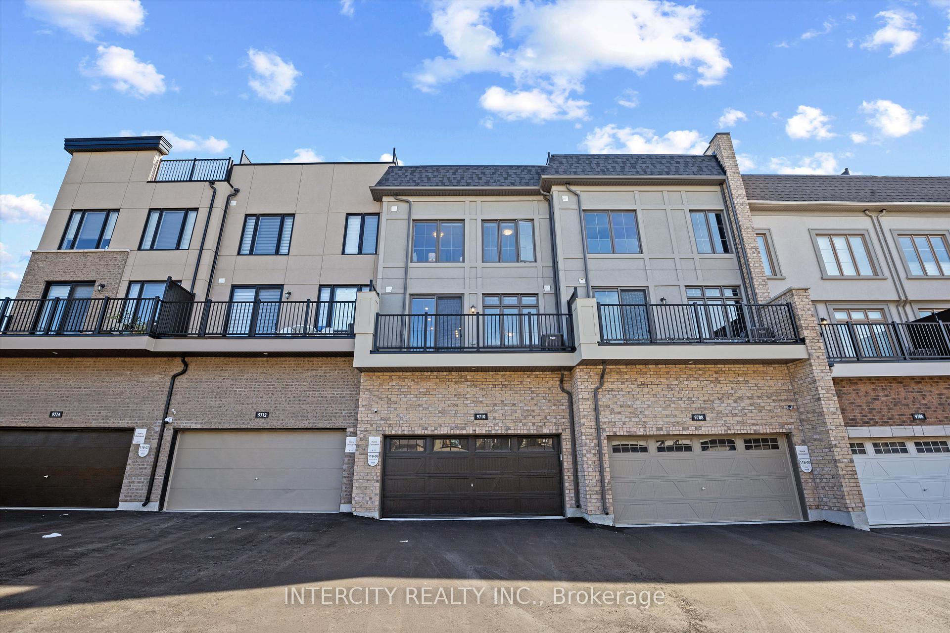$1,450,000
Available - For Sale
Listing ID: N9394750
9710 Kennedy Rd , Markham, L6C 2A5, Ontario
| Welcome to 9710 Kennedy Rd - Rarely Available 100% Freehold 4-Bedroom Townhome in the Heart of Angus Glen! This exquisite property provides ample space throughout. Featuring modern finishes with a touch of tradition, the oversized, chef-inspired kitchen offers generous prep counter space, perfect for family gatherings. The Kitchen is fully equipped with upgraded cabinets, quartz countertops, undermount sinks, a contemporary backsplash, and more. Enjoy 9' smooth ceilings on both the main and second floors, an oak staircase with iron square pickets, and pot lights. In addition to the move-in ready interior, this home boasts two separate private exterior terraces, offering the best of both indoor and outdoor living! Perfect to Multigenerational Living. |
| Extras: Steps To Top Ranking Pierre Elliott Trudeau & St. Augastine, Community Centre, Library, Golf Course, Parks, 404/407, Go Station. Refer to Feature Sheet Attached to Listing., |
| Price | $1,450,000 |
| Taxes: | $5817.50 |
| Address: | 9710 Kennedy Rd , Markham, L6C 2A5, Ontario |
| Lot Size: | 19.49 x 78.25 (Feet) |
| Directions/Cross Streets: | Kennedy/16th |
| Rooms: | 7 |
| Bedrooms: | 4 |
| Bedrooms +: | |
| Kitchens: | 1 |
| Family Room: | N |
| Basement: | Unfinished |
| Property Type: | Att/Row/Twnhouse |
| Style: | 3-Storey |
| Exterior: | Brick |
| Garage Type: | Built-In |
| (Parking/)Drive: | Pvt Double |
| Drive Parking Spaces: | 3 |
| Pool: | None |
| Approximatly Square Footage: | 2000-2500 |
| Property Features: | Golf, Grnbelt/Conserv, Hospital, Library, Park, Place Of Worship |
| Fireplace/Stove: | Y |
| Heat Source: | Gas |
| Heat Type: | Forced Air |
| Central Air Conditioning: | Central Air |
| Sewers: | Sewers |
| Water: | Municipal |
$
%
Years
This calculator is for demonstration purposes only. Always consult a professional
financial advisor before making personal financial decisions.
| Although the information displayed is believed to be accurate, no warranties or representations are made of any kind. |
| INTERCITY REALTY INC. |
|
|
.jpg?src=Custom)
Dir:
416-548-7854
Bus:
416-548-7854
Fax:
416-981-7184
| Virtual Tour | Book Showing | Email a Friend |
Jump To:
At a Glance:
| Type: | Freehold - Att/Row/Twnhouse |
| Area: | York |
| Municipality: | Markham |
| Neighbourhood: | Angus Glen |
| Style: | 3-Storey |
| Lot Size: | 19.49 x 78.25(Feet) |
| Tax: | $5,817.5 |
| Beds: | 4 |
| Baths: | 4 |
| Fireplace: | Y |
| Pool: | None |
Locatin Map:
Payment Calculator:
- Color Examples
- Green
- Black and Gold
- Dark Navy Blue And Gold
- Cyan
- Black
- Purple
- Gray
- Blue and Black
- Orange and Black
- Red
- Magenta
- Gold
- Device Examples

