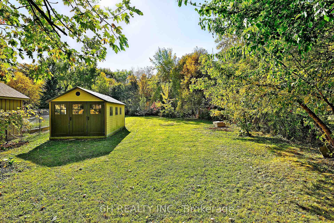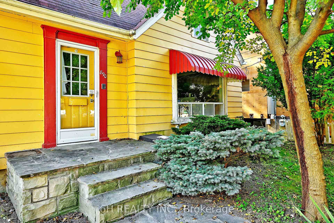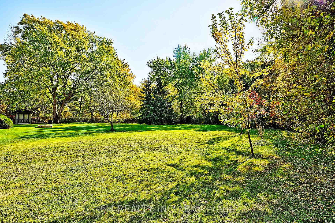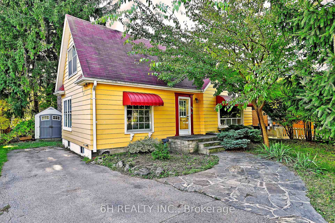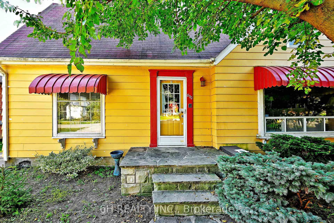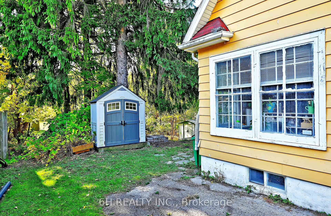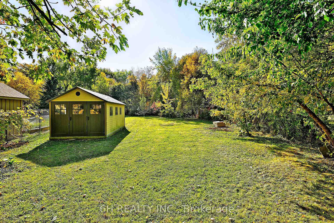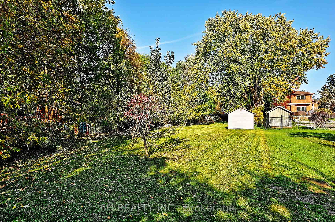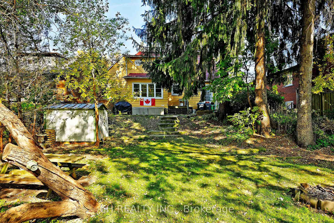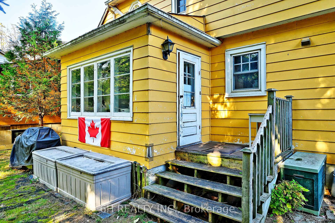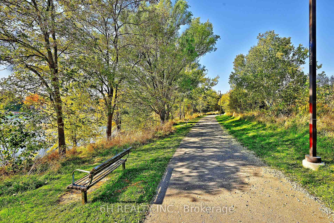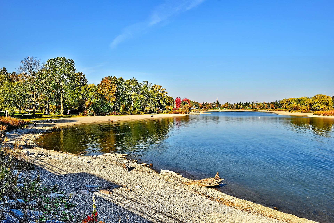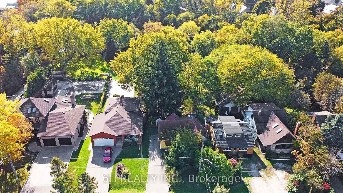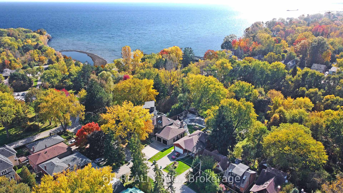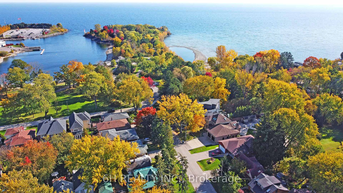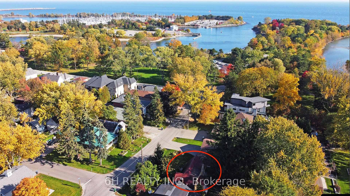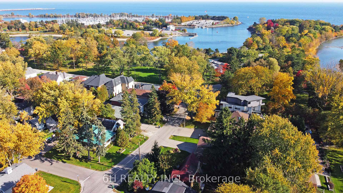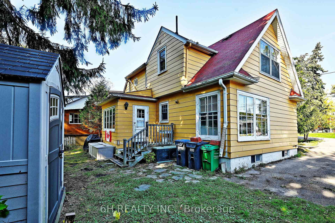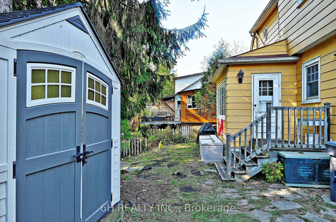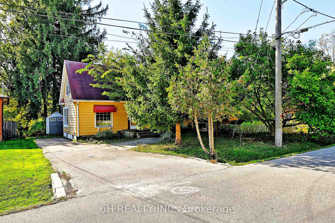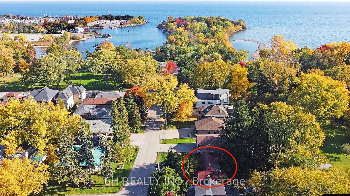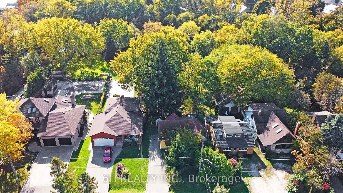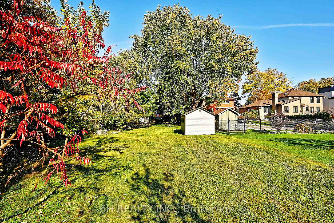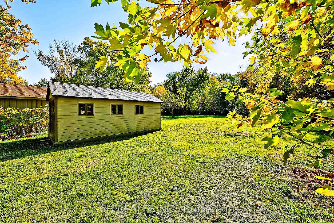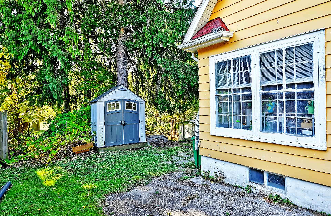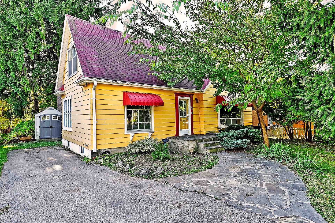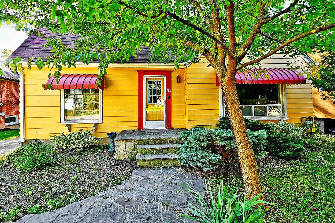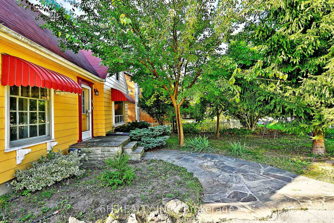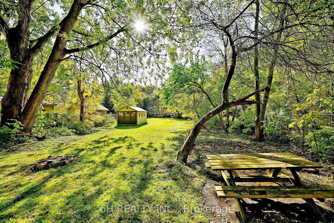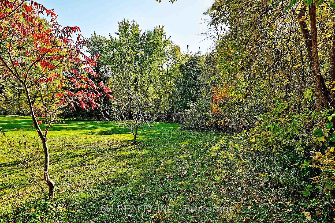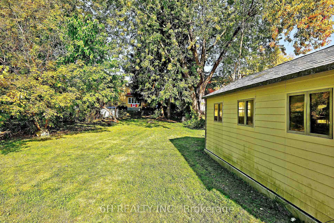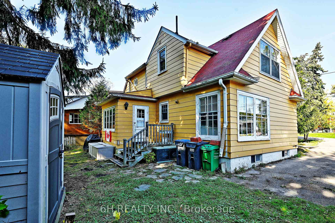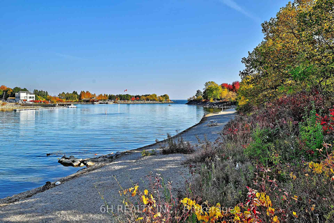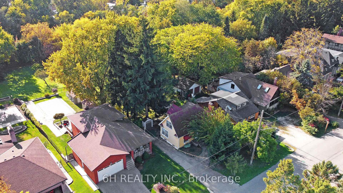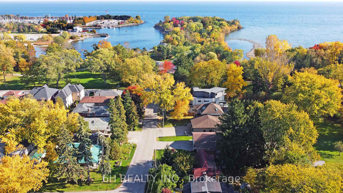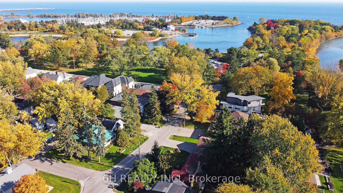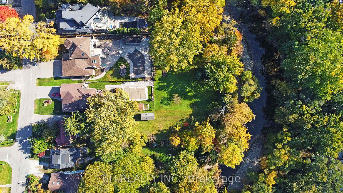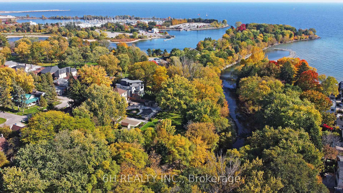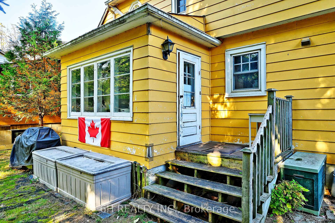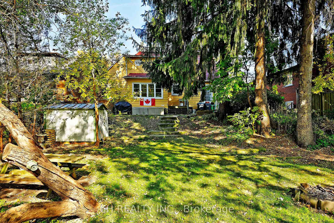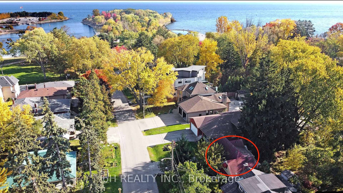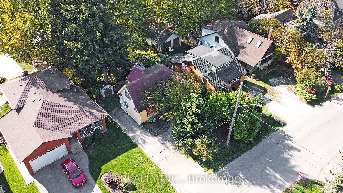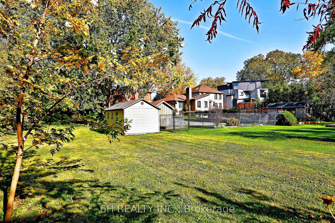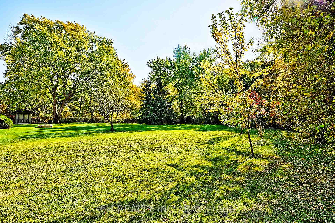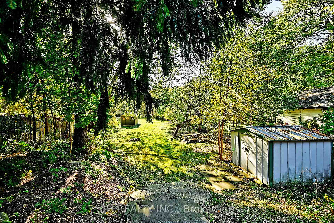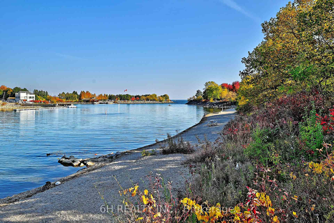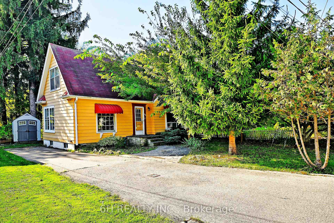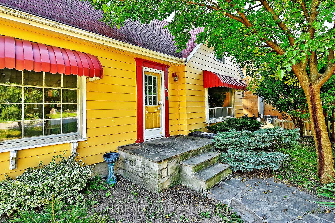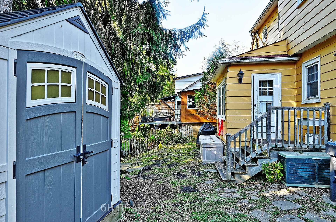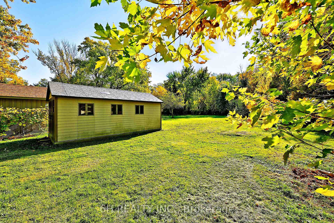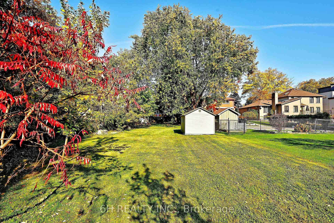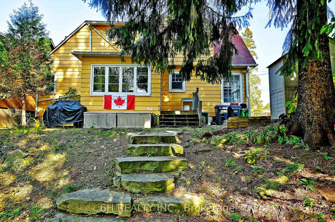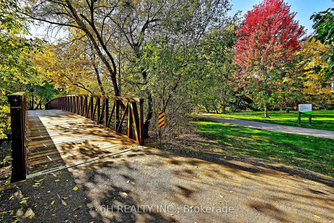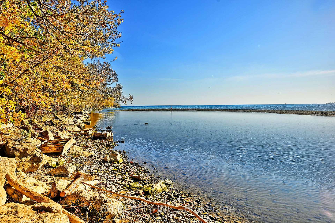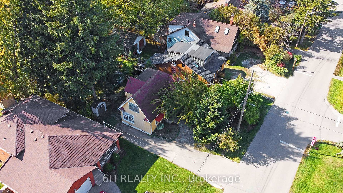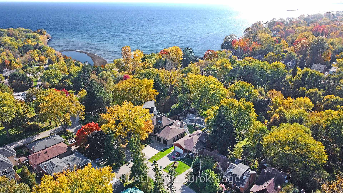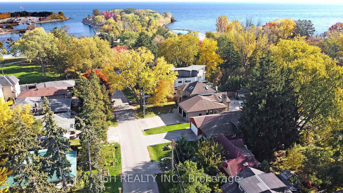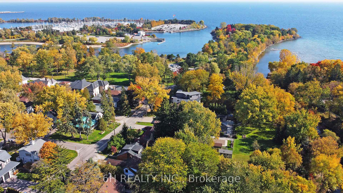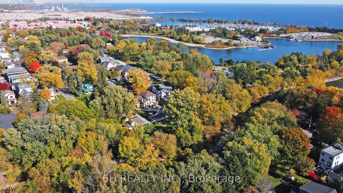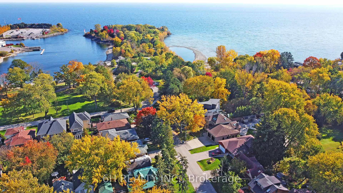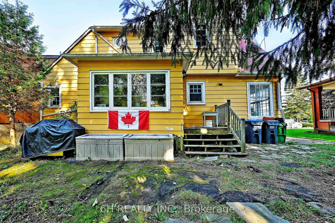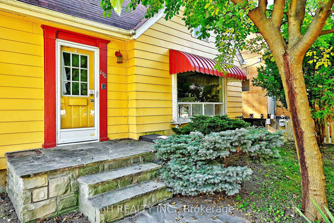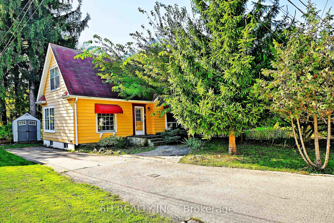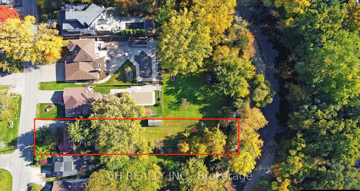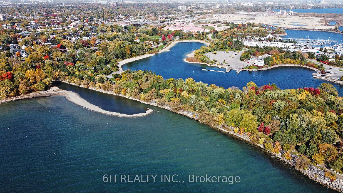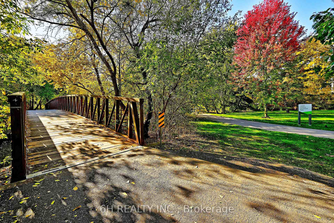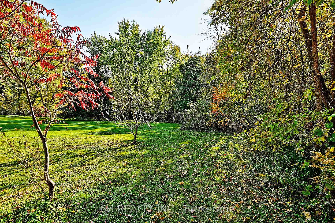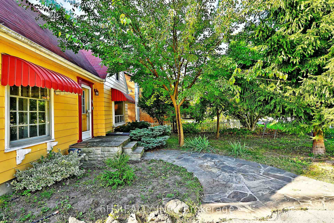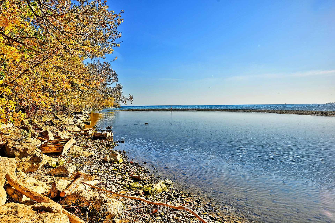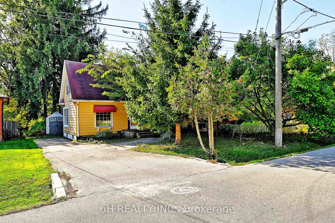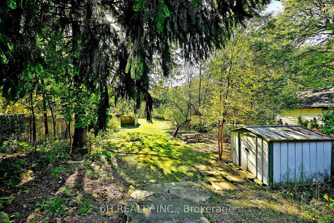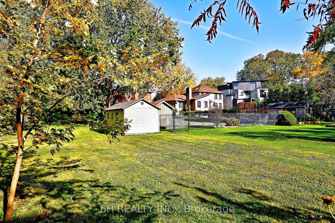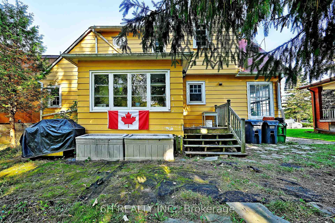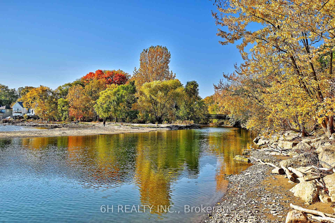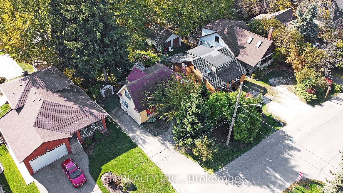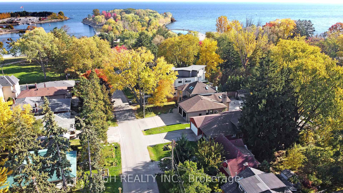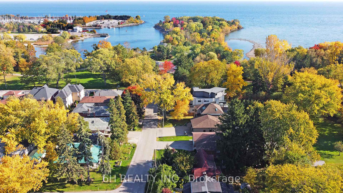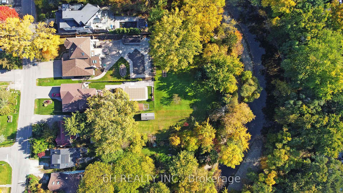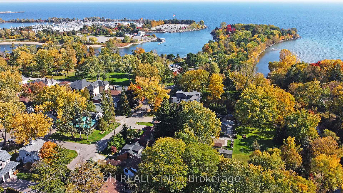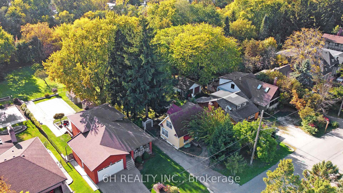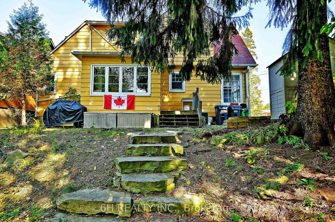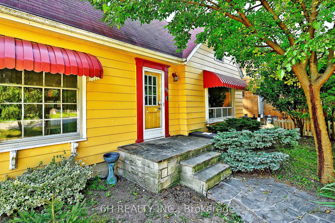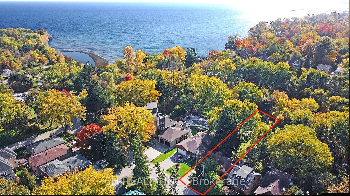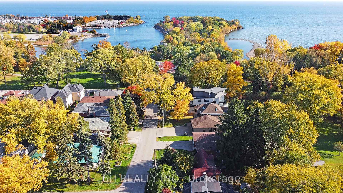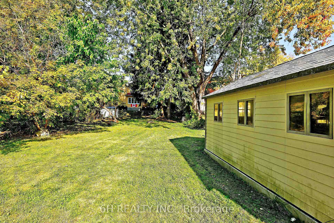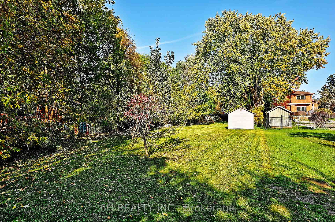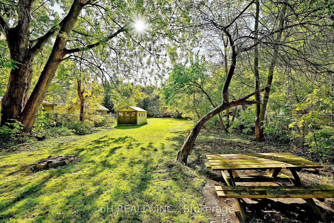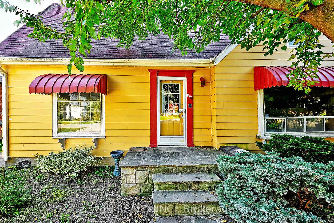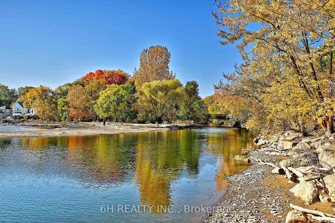$2,100,000
Available - For Sale
Listing ID: W10408519
890 Hampton Cres , Mississauga, L5G 4G3, Ontario
| A property that offers a unique opportunity for renovators and those seeking a sizeable ravine lot with tremendous potential. Nestled within the sought-after Lakeview area, this home is conveniently located near Lakeshore Road and Cawthra, providing easy access to the QEW and Long Branch Go Station. Walking distance to downtown Port Credit amenities as well as Lakeview Promenade Park.The unobstructed lot is truly remarkable, boasting a 50 foot frontage with 200+ feet of depth offering ample space for potential development or landscaping projects. The property serves as a blank canvas for your creative vision and future dream home. Additionally, Hampton Crescent provides convenient lake access located at the end of the street allowing you to live your best lake front lifestyle. This property is perfect for those looking to invest in a home with significant potential in a sought-after area. Consider the possibilities that 890 Hampton Crescent can offer. |
| Price | $2,100,000 |
| Taxes: | $9012.00 |
| Address: | 890 Hampton Cres , Mississauga, L5G 4G3, Ontario |
| Lot Size: | 50.42 x 224.23 (Feet) |
| Directions/Cross Streets: | Lakeshore Road & Cawthra Road |
| Rooms: | 3 |
| Bedrooms: | 2 |
| Bedrooms +: | |
| Kitchens: | 1 |
| Family Room: | Y |
| Basement: | Unfinished |
| Approximatly Age: | 51-99 |
| Property Type: | Detached |
| Style: | 1 1/2 Storey |
| Exterior: | Vinyl Siding |
| Garage Type: | None |
| (Parking/)Drive: | Private |
| Drive Parking Spaces: | 4 |
| Pool: | None |
| Other Structures: | Garden Shed |
| Approximatly Age: | 51-99 |
| Fireplace/Stove: | Y |
| Heat Source: | Electric |
| Heat Type: | Forced Air |
| Central Air Conditioning: | Central Air |
| Sewers: | Sewers |
| Water: | Municipal |
$
%
Years
This calculator is for demonstration purposes only. Always consult a professional
financial advisor before making personal financial decisions.
| Although the information displayed is believed to be accurate, no warranties or representations are made of any kind. |
| 6H REALTY INC. |
|
|
.jpg?src=Custom)
Dir:
416-548-7854
Bus:
416-548-7854
Fax:
416-981-7184
| Virtual Tour | Book Showing | Email a Friend |
Jump To:
At a Glance:
| Type: | Freehold - Detached |
| Area: | Peel |
| Municipality: | Mississauga |
| Neighbourhood: | Lakeview |
| Style: | 1 1/2 Storey |
| Lot Size: | 50.42 x 224.23(Feet) |
| Approximate Age: | 51-99 |
| Tax: | $9,012 |
| Beds: | 2 |
| Baths: | 2 |
| Fireplace: | Y |
| Pool: | None |
Locatin Map:
Payment Calculator:
- Color Examples
- Green
- Black and Gold
- Dark Navy Blue And Gold
- Cyan
- Black
- Purple
- Gray
- Blue and Black
- Orange and Black
- Red
- Magenta
- Gold
- Device Examples

