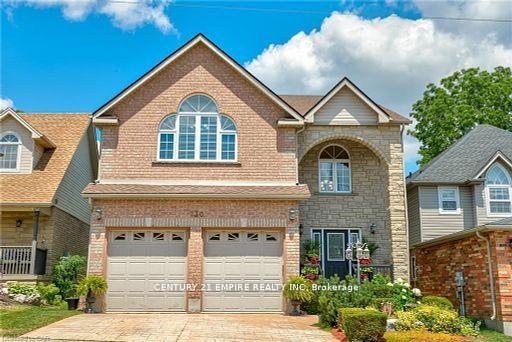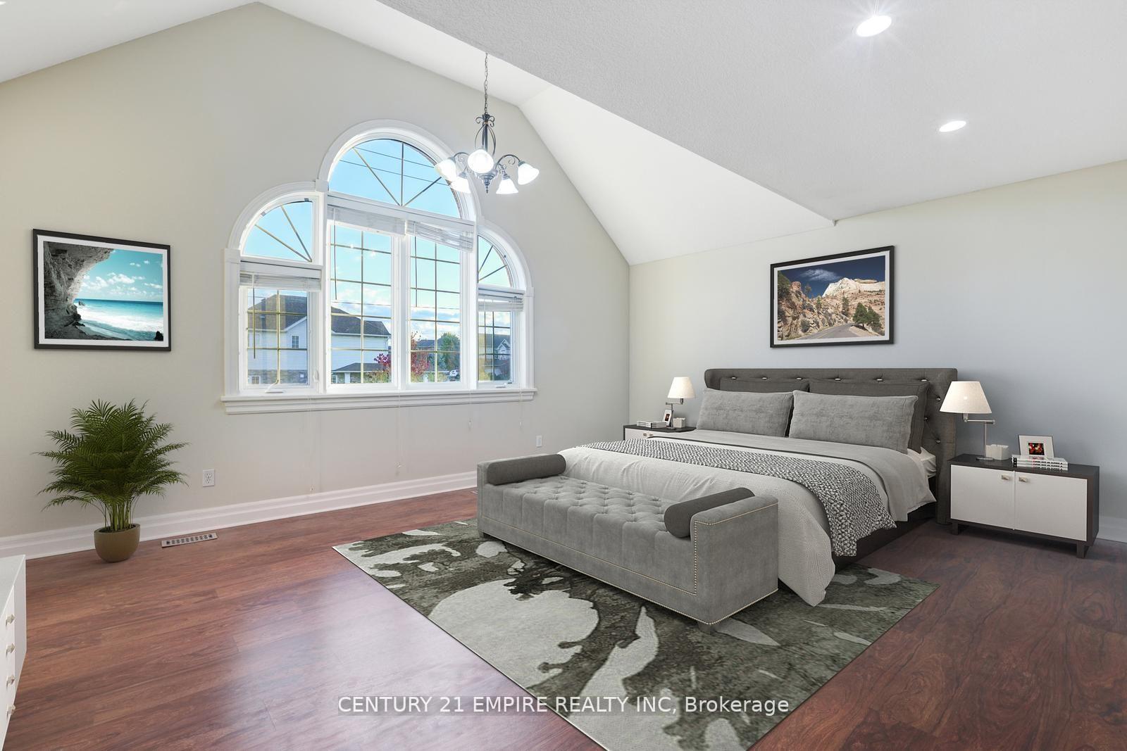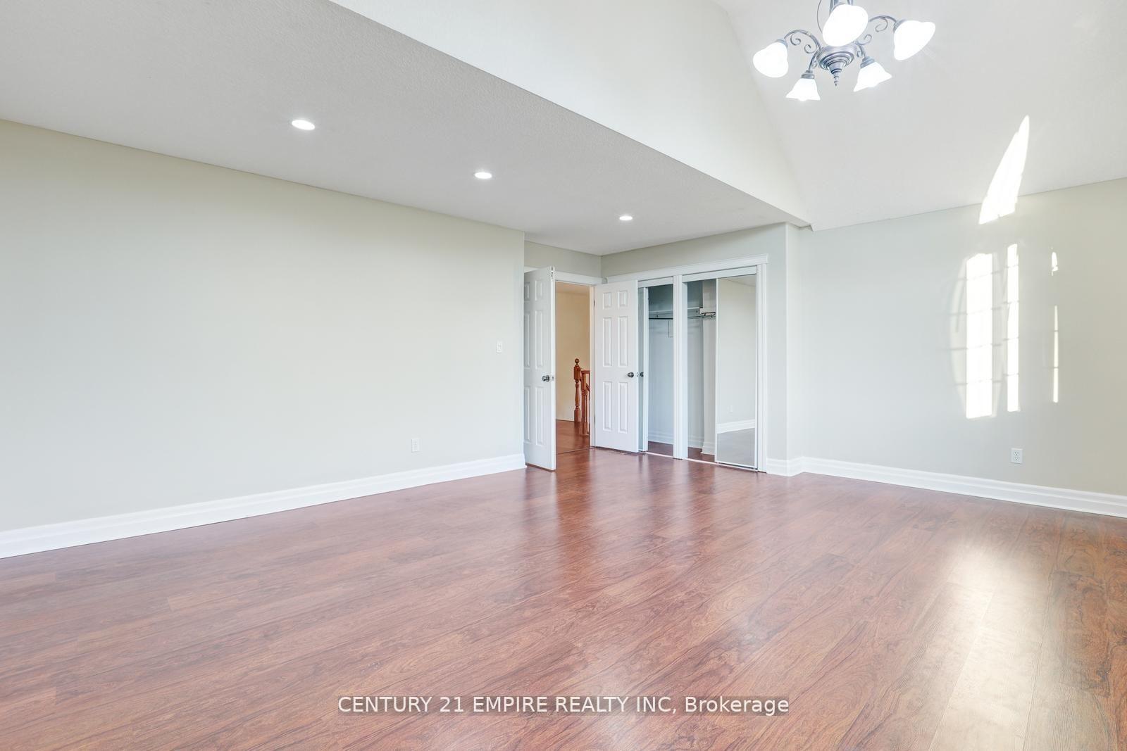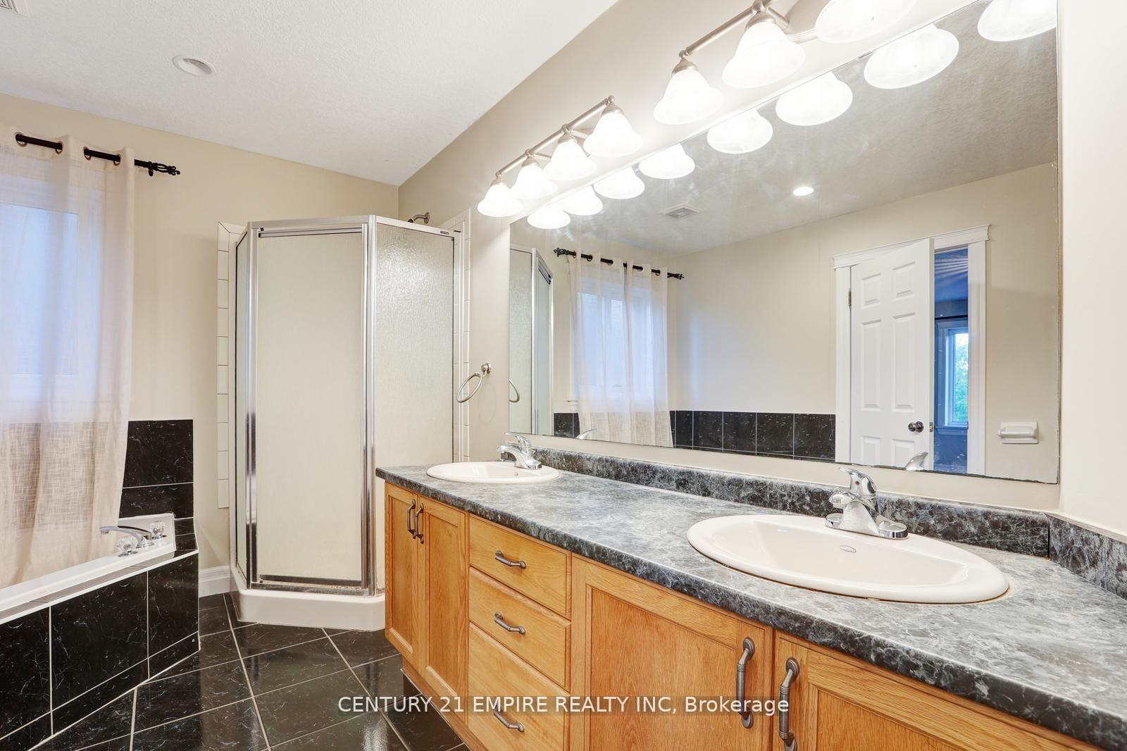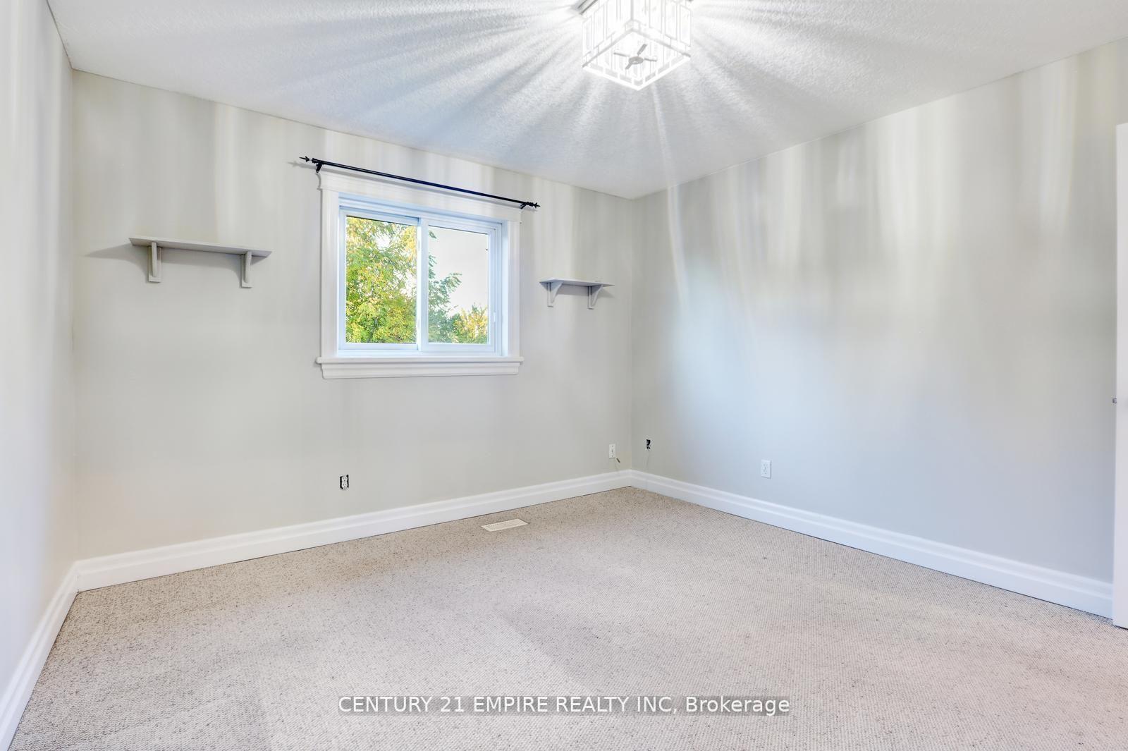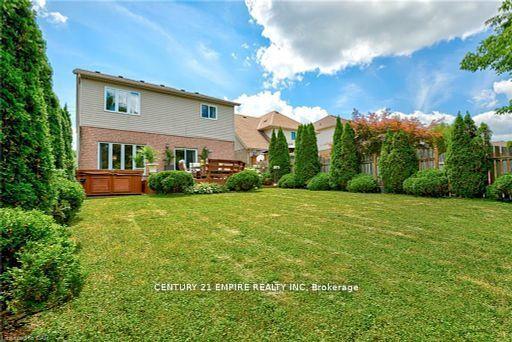$999,900
Available - For Sale
Listing ID: X9509955
230 Doon Mills Dr , Kitchener, N2P 2R8, Ontario
| Welcome to this gorgeous custom-built home offers an impressive 2500 sq ft of living space, perfectly designed for both comfort and functionality. From the moment you step inside, you'll be welcomed by a spacious, vaulted foyer filled with natural light. The open-concept main level features beautiful hardwood and ceramic flooring, ideal for hosting gatherings in the formal living and dining areas.The family room,complete with a cozy gas fireplace, seamlessly flows into the wrap-around kitchen, boasting quartz counters and stainless steel appliances. It's the perfect space for culinary enthusiasts! ,Upstairs, you'll find three generously sized bedrooms, plus an incredible fourth bedroom that can double as a home office or an upper-level great room. The master suite is a true retreat, featuring a luxurious 5-piece en-suite bathroom with a corner soaker tub.One of the standout features of this home is the fully finished lower level, offering a complete in-law suite. With its own kitchen, living room, bedroom, and bath, this space ensures privacy and comfort for extended family.The outdoor space is just as inviting, with a large deck overlooking a beautifully fenced yard, perfect for morning coffee or evening sunsets. The stone and brick exterior, along with the arched covered entry, adds to the homes curb appeal.Located in the desirable Doon Valley neighborhood, you're just minutes away from schools,shopping, parks, and scenic trails. I truly believe that 230 Doon Mills Drive is a must-see, and I'm excited for you to experience it firsthand. Please schedule a viewing for your client they will love it . |
| Price | $999,900 |
| Taxes: | $6427.79 |
| Address: | 230 Doon Mills Dr , Kitchener, N2P 2R8, Ontario |
| Lot Size: | 40.03 x 139.00 (Feet) |
| Acreage: | < .50 |
| Directions/Cross Streets: | DOON SOUTH DRIVE TO DOON MILLS |
| Rooms: | 8 |
| Rooms +: | 2 |
| Bedrooms: | 4 |
| Bedrooms +: | 1 |
| Kitchens: | 1 |
| Kitchens +: | 1 |
| Family Room: | Y |
| Basement: | Finished, Sep Entrance |
| Approximatly Age: | 16-30 |
| Property Type: | Detached |
| Style: | 2-Storey |
| Exterior: | Stone, Vinyl Siding |
| Garage Type: | Detached |
| (Parking/)Drive: | Private |
| Drive Parking Spaces: | 2 |
| Pool: | None |
| Approximatly Age: | 16-30 |
| Property Features: | Golf, Grnbelt/Conserv, Park, Place Of Worship, Public Transit, School |
| Fireplace/Stove: | Y |
| Heat Source: | Gas |
| Heat Type: | Forced Air |
| Central Air Conditioning: | Central Air |
| Sewers: | Sewers |
| Water: | Municipal |
$
%
Years
This calculator is for demonstration purposes only. Always consult a professional
financial advisor before making personal financial decisions.
| Although the information displayed is believed to be accurate, no warranties or representations are made of any kind. |
| CENTURY 21 EMPIRE REALTY INC |
|
|
.jpg?src=Custom)
Dir:
416-548-7854
Bus:
416-548-7854
Fax:
416-981-7184
| Book Showing | Email a Friend |
Jump To:
At a Glance:
| Type: | Freehold - Detached |
| Area: | Waterloo |
| Municipality: | Kitchener |
| Style: | 2-Storey |
| Lot Size: | 40.03 x 139.00(Feet) |
| Approximate Age: | 16-30 |
| Tax: | $6,427.79 |
| Beds: | 4+1 |
| Baths: | 4 |
| Fireplace: | Y |
| Pool: | None |
Locatin Map:
Payment Calculator:
- Color Examples
- Green
- Black and Gold
- Dark Navy Blue And Gold
- Cyan
- Black
- Purple
- Gray
- Blue and Black
- Orange and Black
- Red
- Magenta
- Gold
- Device Examples

