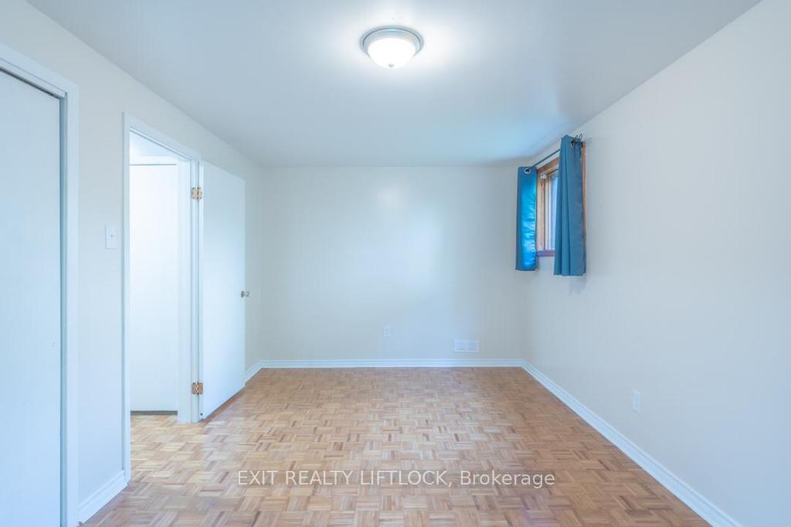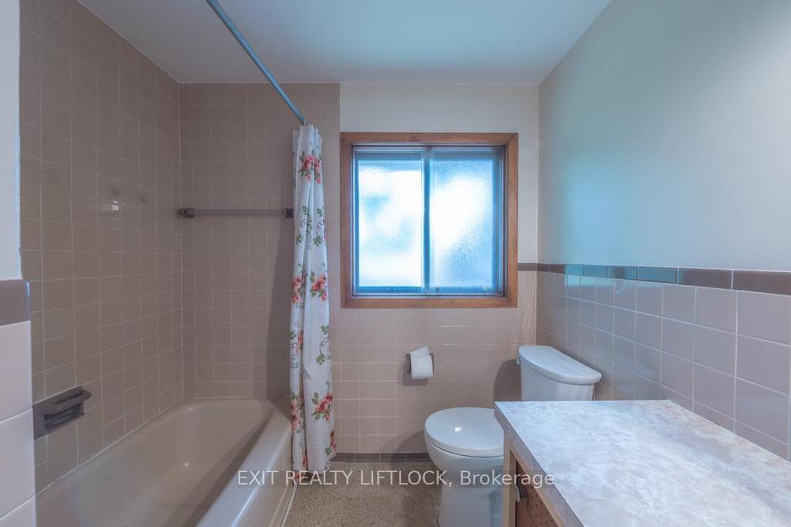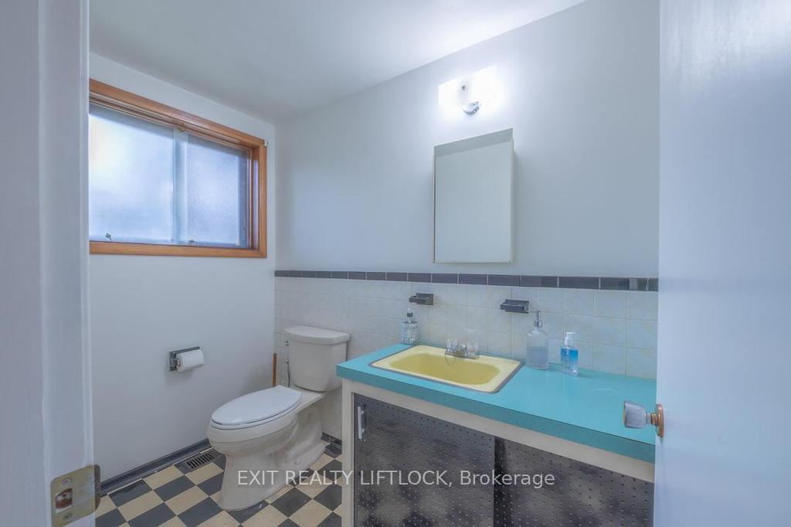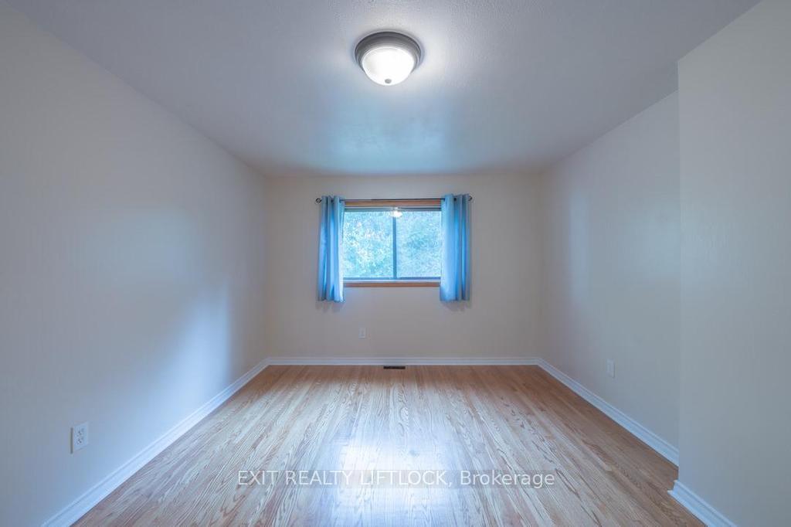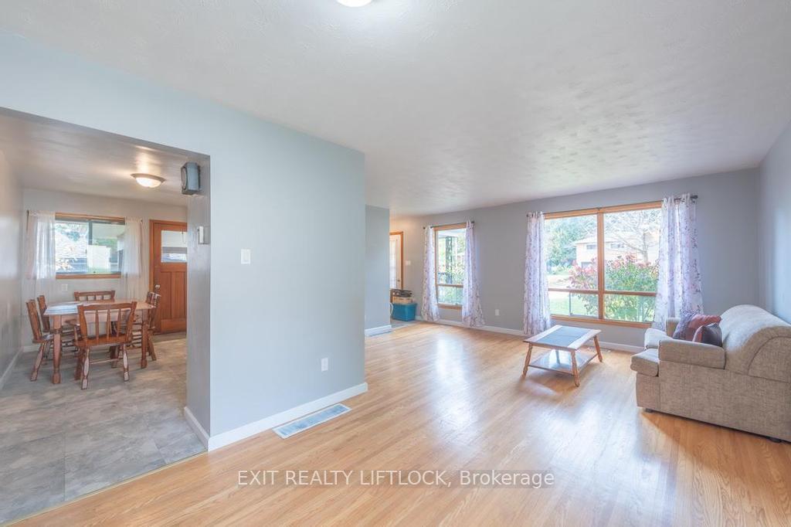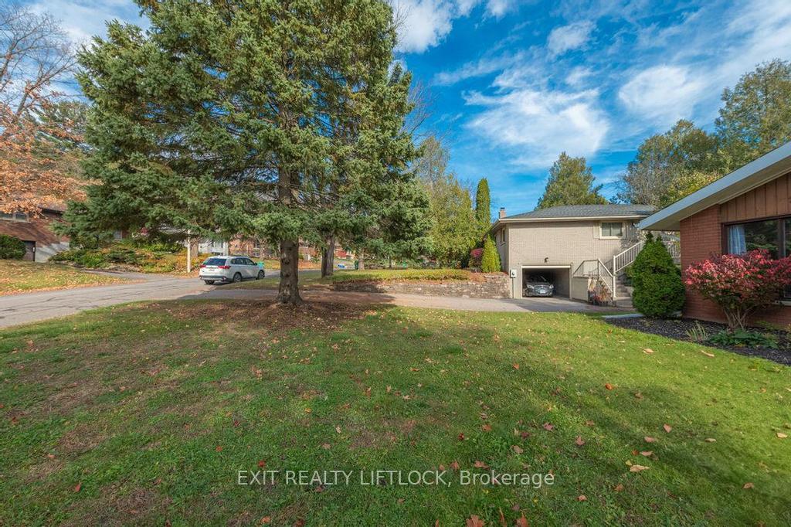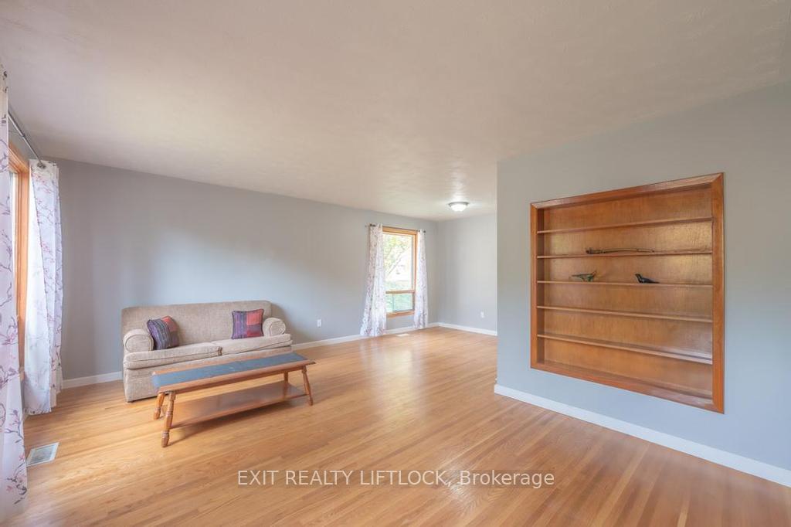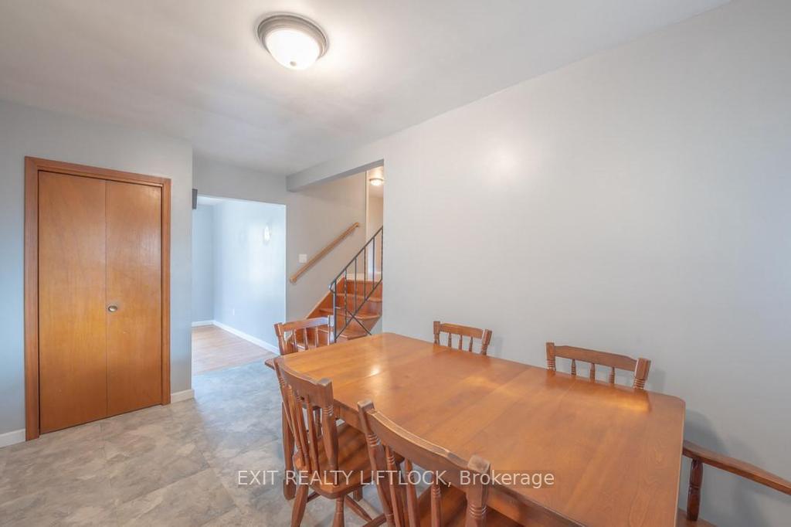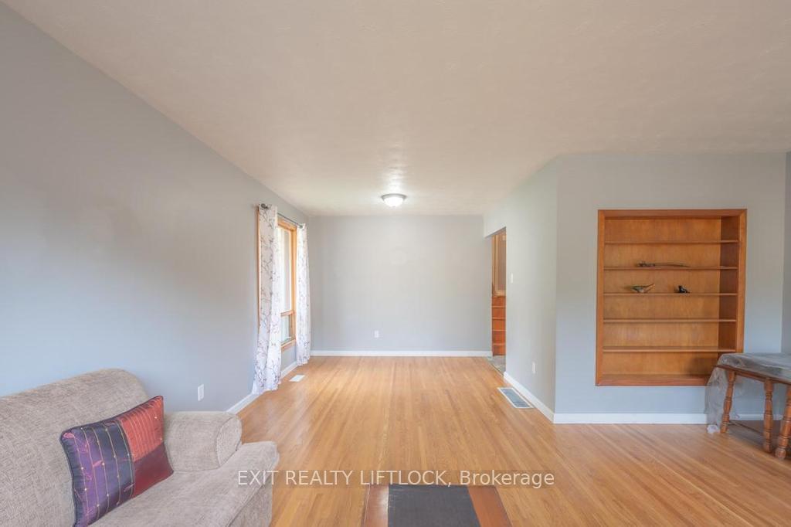$610,000
Available - For Sale
Listing ID: X10276094
1222 Olympus Ave , Peterborough, K9H 6V7, Ontario
| Welcome to 1222 Olympus Ave! This 4 bedroom, 2 bath home is located in the beautiful North-end of Peterborough. The home has all newly refinished hardwood floors throughout, fresh paint throughout and newly paved driveway. Fully fenced in back yard with inground pool. Walking distance to schools, parks, the zoo and a place to worship. A bus stop is close by to get you shopping/school or anywhere in Peterborough. This home is "BEING SOLD AS'. |
| Price | $610,000 |
| Taxes: | $4279.00 |
| Assessment Year: | 2023 |
| Address: | 1222 Olympus Ave , Peterborough, K9H 6V7, Ontario |
| Lot Size: | 70.00 x 99.57 (Feet) |
| Acreage: | < .50 |
| Directions/Cross Streets: | Water St/Cumberland/Royal Drive |
| Rooms: | 5 |
| Rooms +: | 5 |
| Bedrooms: | 2 |
| Bedrooms +: | 2 |
| Kitchens: | 1 |
| Family Room: | Y |
| Basement: | Full, Part Fin |
| Approximatly Age: | 51-99 |
| Property Type: | Detached |
| Style: | Backsplit 3 |
| Exterior: | Brick |
| Garage Type: | Carport |
| (Parking/)Drive: | Private |
| Drive Parking Spaces: | 3 |
| Pool: | Inground |
| Approximatly Age: | 51-99 |
| Approximatly Square Footage: | 1100-1500 |
| Property Features: | Fenced Yard, Grnbelt/Conserv, Level, Park, Place Of Worship, Public Transit |
| Fireplace/Stove: | N |
| Heat Source: | Gas |
| Heat Type: | Forced Air |
| Central Air Conditioning: | None |
| Laundry Level: | Lower |
| Sewers: | Sewers |
| Water: | Municipal |
| Utilities-Cable: | A |
| Utilities-Hydro: | Y |
| Utilities-Gas: | Y |
| Utilities-Telephone: | A |
$
%
Years
This calculator is for demonstration purposes only. Always consult a professional
financial advisor before making personal financial decisions.
| Although the information displayed is believed to be accurate, no warranties or representations are made of any kind. |
| EXIT REALTY LIFTLOCK |
|
|
.jpg?src=Custom)
Dir:
416-548-7854
Bus:
416-548-7854
Fax:
416-981-7184
| Virtual Tour | Book Showing | Email a Friend |
Jump To:
At a Glance:
| Type: | Freehold - Detached |
| Area: | Peterborough |
| Municipality: | Peterborough |
| Neighbourhood: | Northcrest |
| Style: | Backsplit 3 |
| Lot Size: | 70.00 x 99.57(Feet) |
| Approximate Age: | 51-99 |
| Tax: | $4,279 |
| Beds: | 2+2 |
| Baths: | 2 |
| Fireplace: | N |
| Pool: | Inground |
Locatin Map:
Payment Calculator:
- Color Examples
- Green
- Black and Gold
- Dark Navy Blue And Gold
- Cyan
- Black
- Purple
- Gray
- Blue and Black
- Orange and Black
- Red
- Magenta
- Gold
- Device Examples







