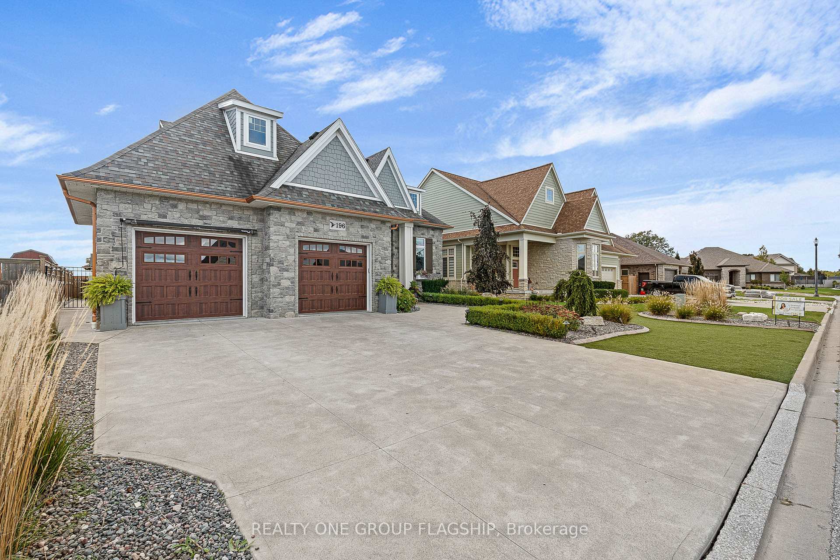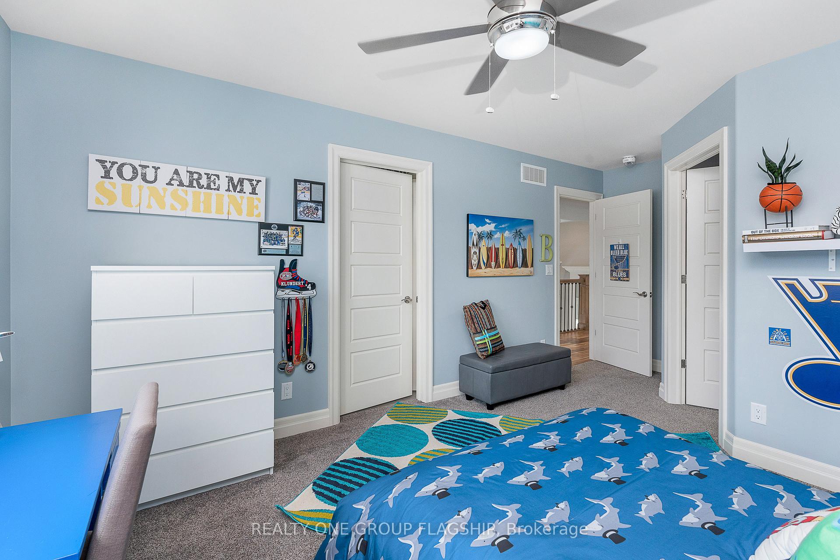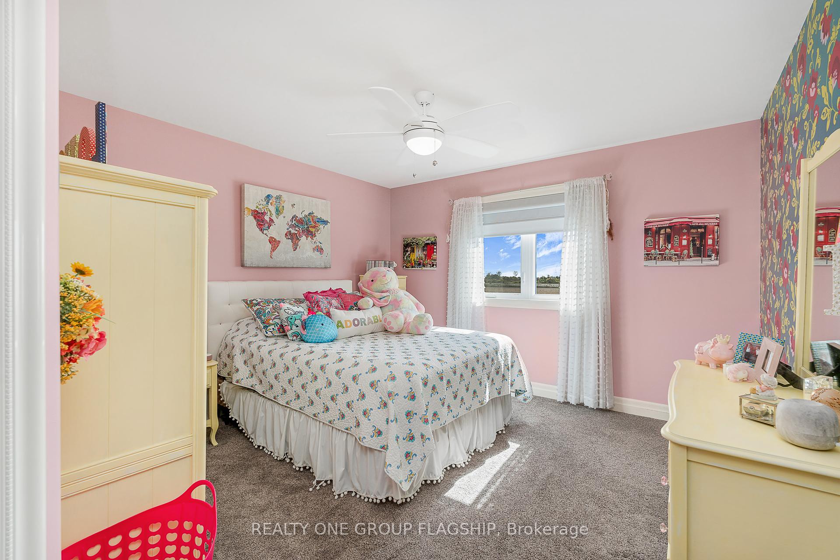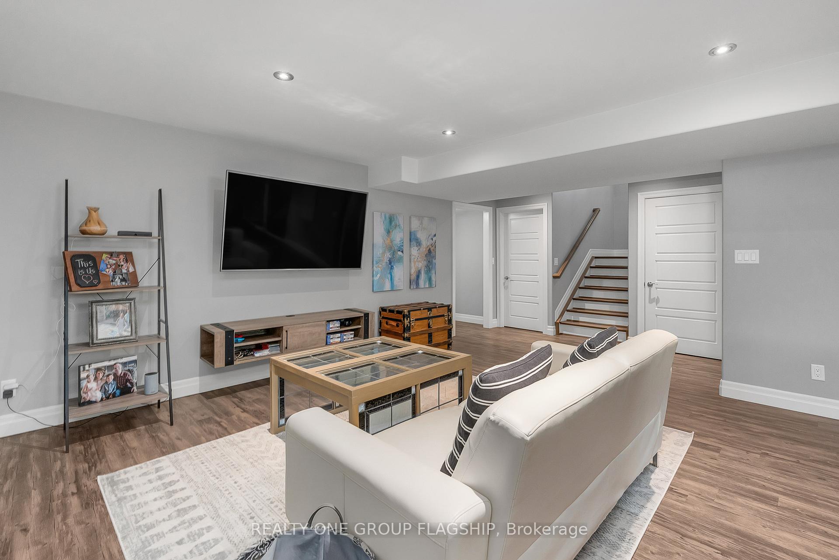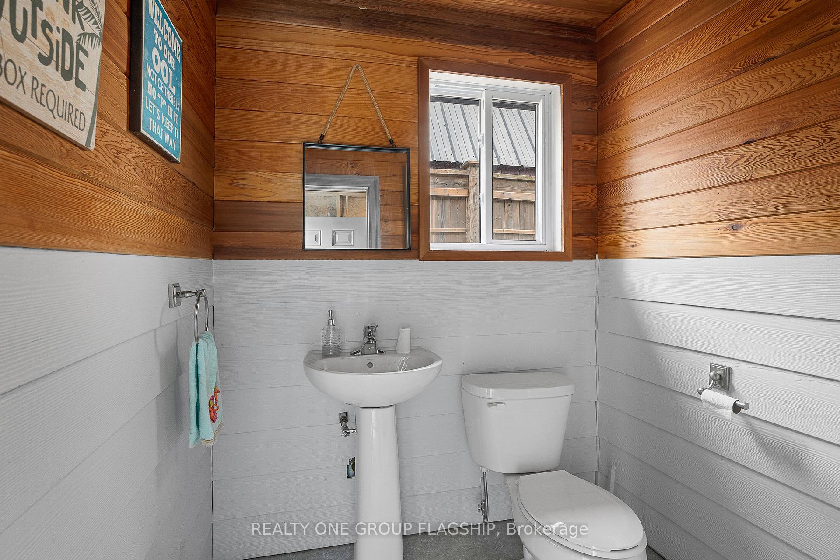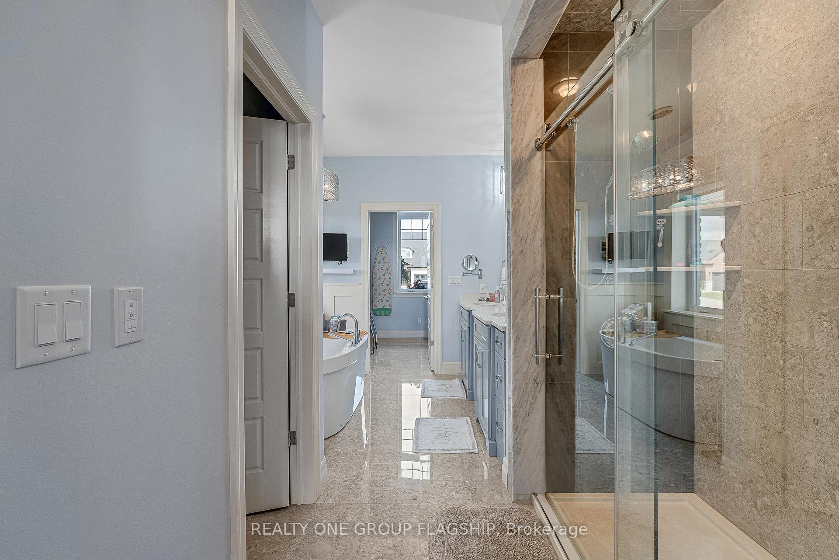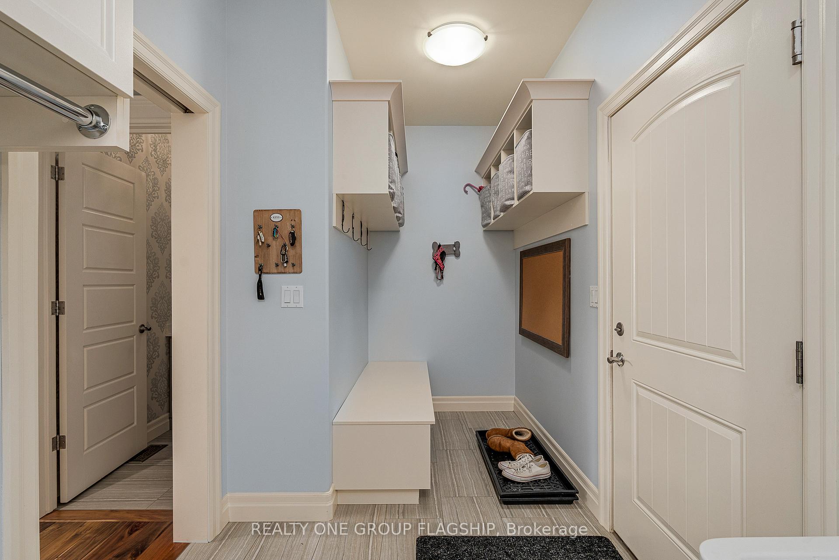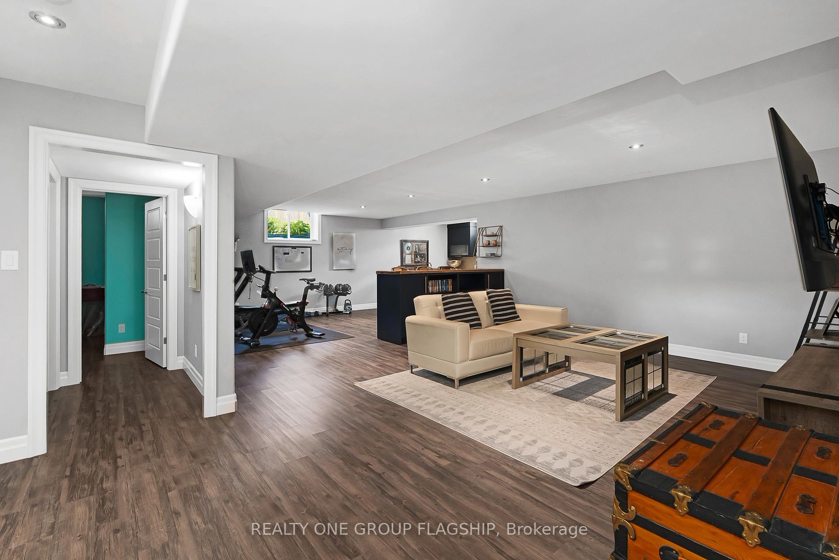$1,399,900
Available - For Sale
Listing ID: X10411594
196 Francis Crt , Windsor, N0R 1A0, Ontario
| Welcome to this exceptional 1.5-storey BK Cornerstone home, designed as the builder's personal residence, showcasing unparalleled quality and custom finishes. The main floor features a grand great room with soaring 18-foot ceilings, a custom kitchen, dining area and a private primary suite with a spacious ensuite and walk-in closet. Additional highlights include a main floor laundry and mudroom. The second floor offers three generous sized bedrooms and two full baths, including a Jack and Jill and a private ensuite. The fully finished basement boasts a stylish bar, living room, office, additional bedroom, and three-piece bath. Outside, enjoy an in ground pool and a charming pool house with a two-piece bath, as well as a cozy fireplace on the oversized covered porch. Built for energy efficiency, this home features solar panels that generate monthly income, making it a unique lifestyle opportunity not to be missed! |
| Price | $1,399,900 |
| Taxes: | $7552.00 |
| Address: | 196 Francis Crt , Windsor, N0R 1A0, Ontario |
| Lot Size: | 65.89 x 120.00 (Feet) |
| Directions/Cross Streets: | ST. PETER |
| Rooms: | 20 |
| Bedrooms: | 4 |
| Bedrooms +: | 1 |
| Kitchens: | 1 |
| Family Room: | Y |
| Basement: | Finished |
| Approximatly Age: | 6-15 |
| Property Type: | Detached |
| Style: | 1 1/2 Storey |
| Exterior: | Brick, Stone |
| Garage Type: | Attached |
| (Parking/)Drive: | Available |
| Drive Parking Spaces: | 4 |
| Pool: | Inground |
| Approximatly Age: | 6-15 |
| Fireplace/Stove: | Y |
| Heat Source: | Gas |
| Heat Type: | Heat Pump |
| Central Air Conditioning: | Central Air |
| Sewers: | Sewers |
| Water: | Municipal |
$
%
Years
This calculator is for demonstration purposes only. Always consult a professional
financial advisor before making personal financial decisions.
| Although the information displayed is believed to be accurate, no warranties or representations are made of any kind. |
| REALTY ONE GROUP FLAGSHIP |
|
|
.jpg?src=Custom)
Dir:
416-548-7854
Bus:
416-548-7854
Fax:
416-981-7184
| Virtual Tour | Book Showing | Email a Friend |
Jump To:
At a Glance:
| Type: | Freehold - Detached |
| Area: | Essex |
| Municipality: | Windsor |
| Style: | 1 1/2 Storey |
| Lot Size: | 65.89 x 120.00(Feet) |
| Approximate Age: | 6-15 |
| Tax: | $7,552 |
| Beds: | 4+1 |
| Baths: | 6 |
| Fireplace: | Y |
| Pool: | Inground |
Locatin Map:
Payment Calculator:
- Color Examples
- Green
- Black and Gold
- Dark Navy Blue And Gold
- Cyan
- Black
- Purple
- Gray
- Blue and Black
- Orange and Black
- Red
- Magenta
- Gold
- Device Examples

