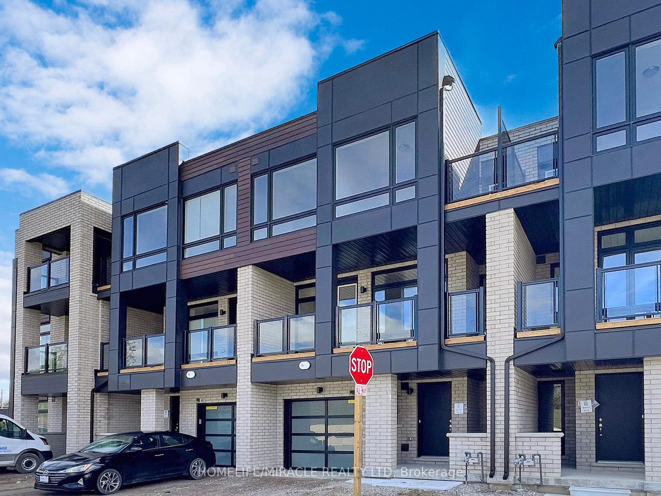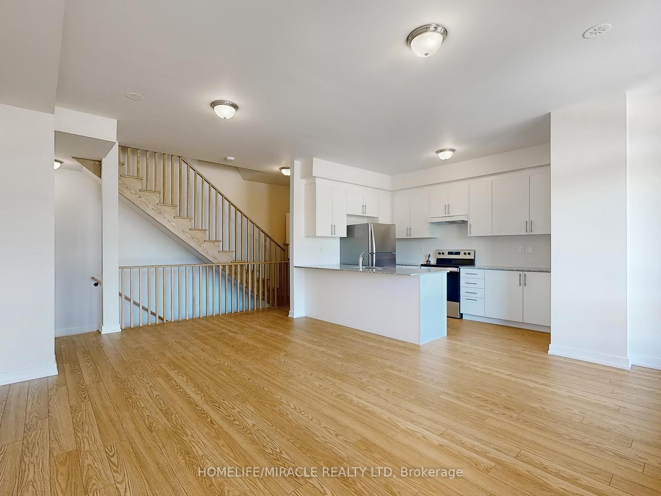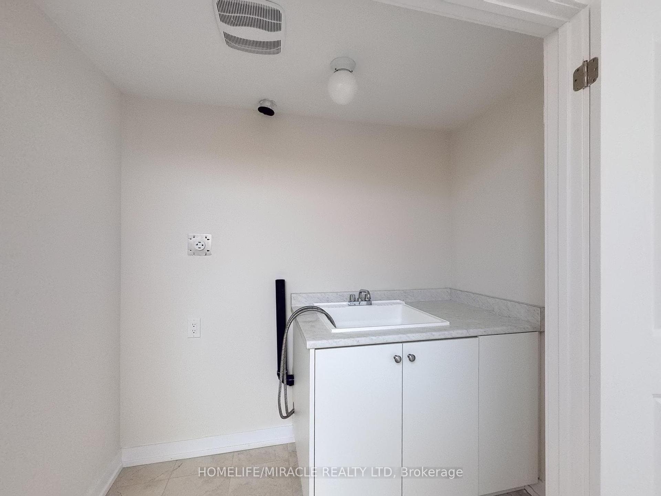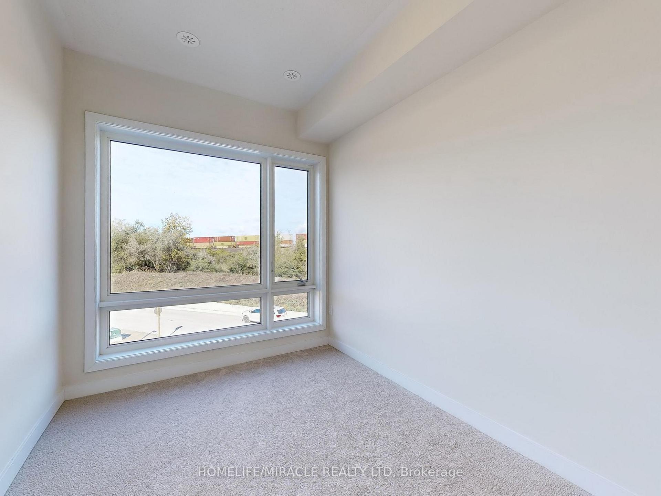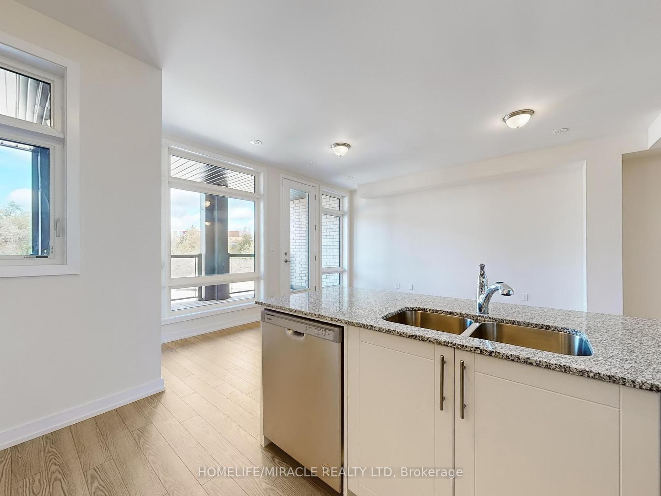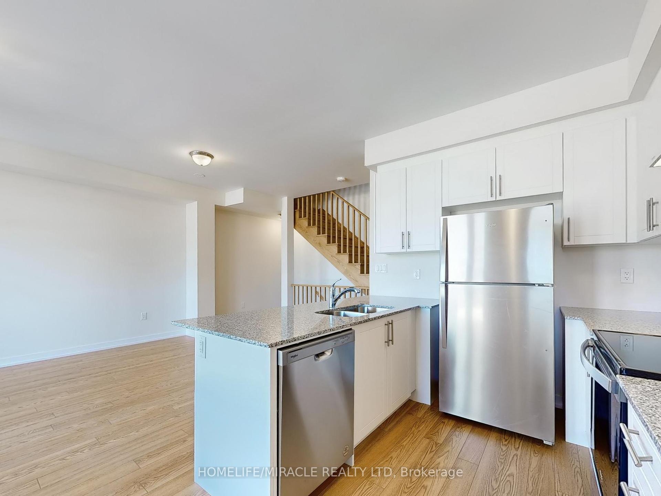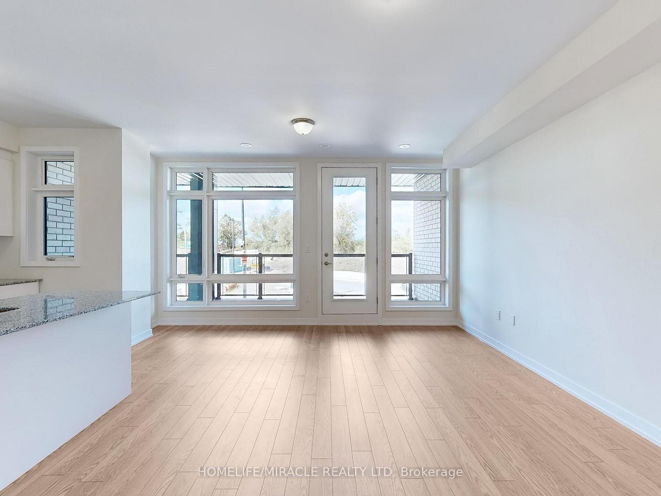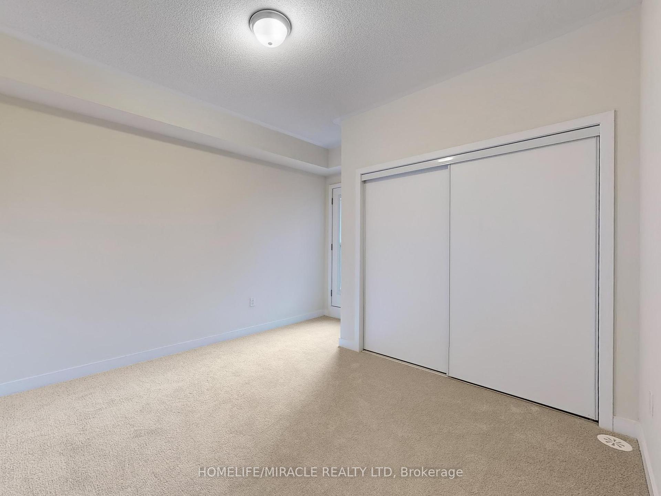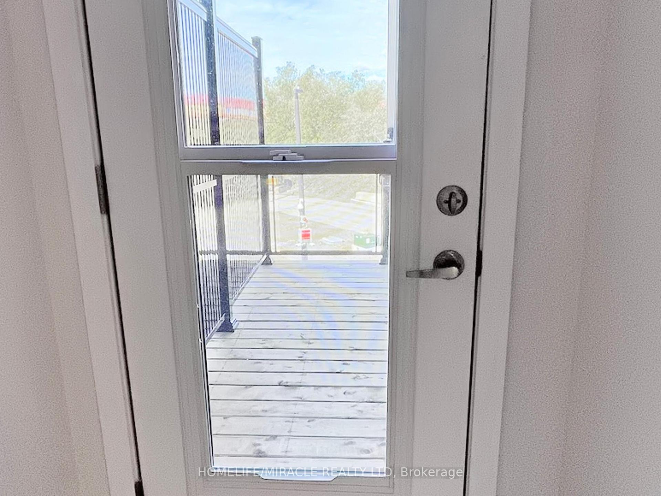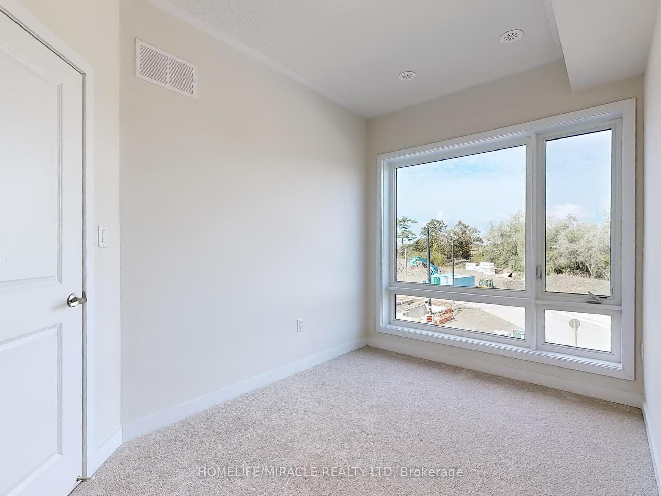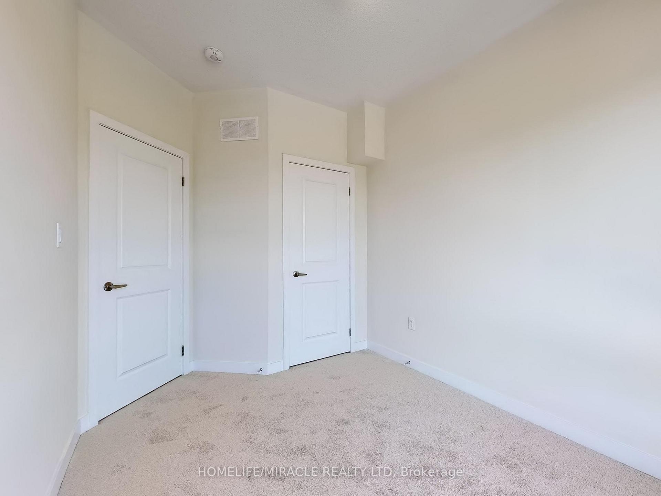$980,000
Available - For Sale
Listing ID: N10408689
41 Kintall Way , Vaughan, L4L 0M6, Ontario
| WELCOME TO 41 KINTALL WAY : This newly built, modern three-storey townhome in Vaughan offers an inviting living space with three bedrooms and three bathrooms, ideal for both families and professionals. The open-concept layout seamlessly connects the kitchen, dining, and living areas, featuring granite countertops and stainless steel appliances. The living room opens to a spacious balcony, perfect for outdoor enjoyment. The primary bedroom offers a private ensuite, while the other two bedrooms share a well-designed bathroom. The versatile lower level can serve as a home office or relaxation space. With parking for two vehicles (one in the garage and one on the driveway), this home is conveniently located near York University, Humber College, Highways 407 and 400 making it a stylish and practical choice for modern living. POTL fee is $167.65/month. |
| Price | $980,000 |
| Taxes: | $0.00 |
| Address: | 41 Kintall Way , Vaughan, L4L 0M6, Ontario |
| Lot Size: | 21.51 x 47.00 (Feet) |
| Directions/Cross Streets: | Steeles Ave W & Islington Ave |
| Rooms: | 7 |
| Bedrooms: | 3 |
| Bedrooms +: | |
| Kitchens: | 1 |
| Family Room: | N |
| Basement: | Unfinished |
| Approximatly Age: | New |
| Property Type: | Att/Row/Twnhouse |
| Style: | 3-Storey |
| Exterior: | Brick, Concrete |
| Garage Type: | Built-In |
| (Parking/)Drive: | Available |
| Drive Parking Spaces: | 1 |
| Pool: | None |
| Approximatly Age: | New |
| Approximatly Square Footage: | 1100-1500 |
| Fireplace/Stove: | N |
| Heat Source: | Gas |
| Heat Type: | Forced Air |
| Central Air Conditioning: | Central Air |
| Sewers: | Sewers |
| Water: | Municipal |
$
%
Years
This calculator is for demonstration purposes only. Always consult a professional
financial advisor before making personal financial decisions.
| Although the information displayed is believed to be accurate, no warranties or representations are made of any kind. |
| HOMELIFE/MIRACLE REALTY LTD |
|
|
.jpg?src=Custom)
Dir:
416-548-7854
Bus:
416-548-7854
Fax:
416-981-7184
| Virtual Tour | Book Showing | Email a Friend |
Jump To:
At a Glance:
| Type: | Freehold - Att/Row/Twnhouse |
| Area: | York |
| Municipality: | Vaughan |
| Neighbourhood: | Steeles West Industrial |
| Style: | 3-Storey |
| Lot Size: | 21.51 x 47.00(Feet) |
| Approximate Age: | New |
| Beds: | 3 |
| Baths: | 3 |
| Fireplace: | N |
| Pool: | None |
Locatin Map:
Payment Calculator:
- Color Examples
- Green
- Black and Gold
- Dark Navy Blue And Gold
- Cyan
- Black
- Purple
- Gray
- Blue and Black
- Orange and Black
- Red
- Magenta
- Gold
- Device Examples

