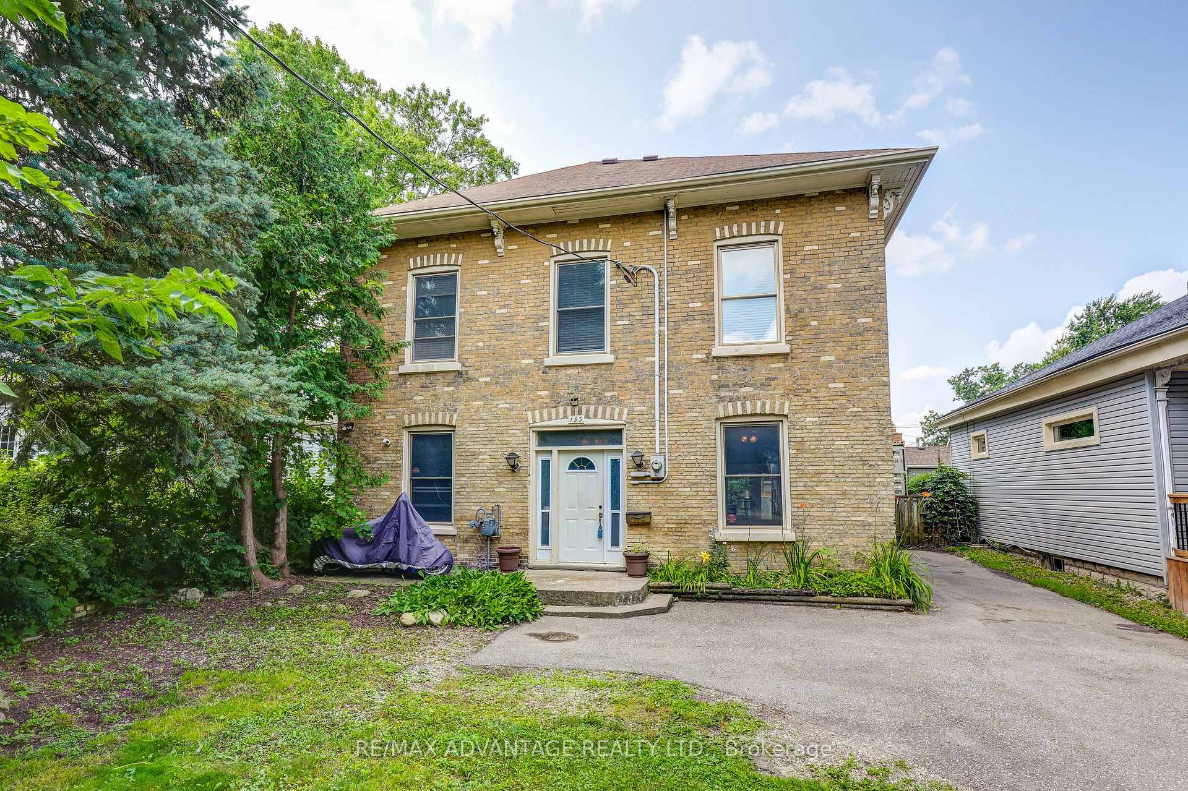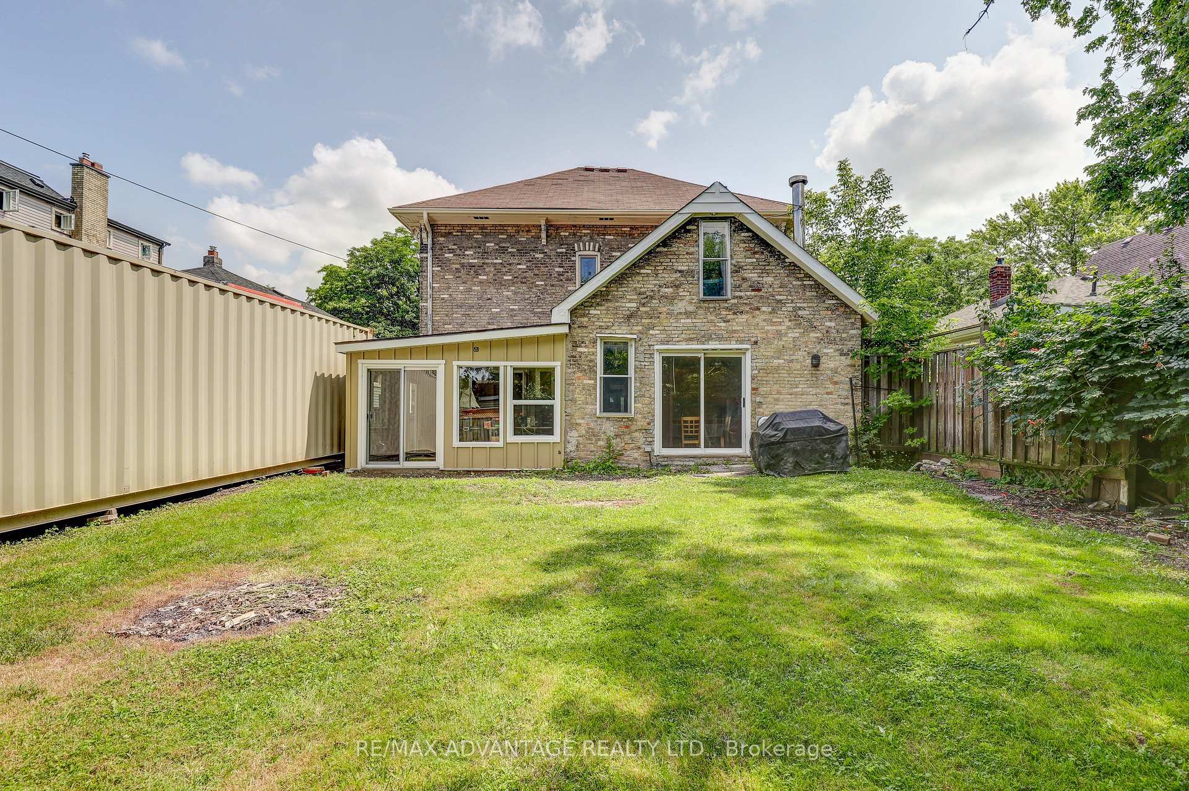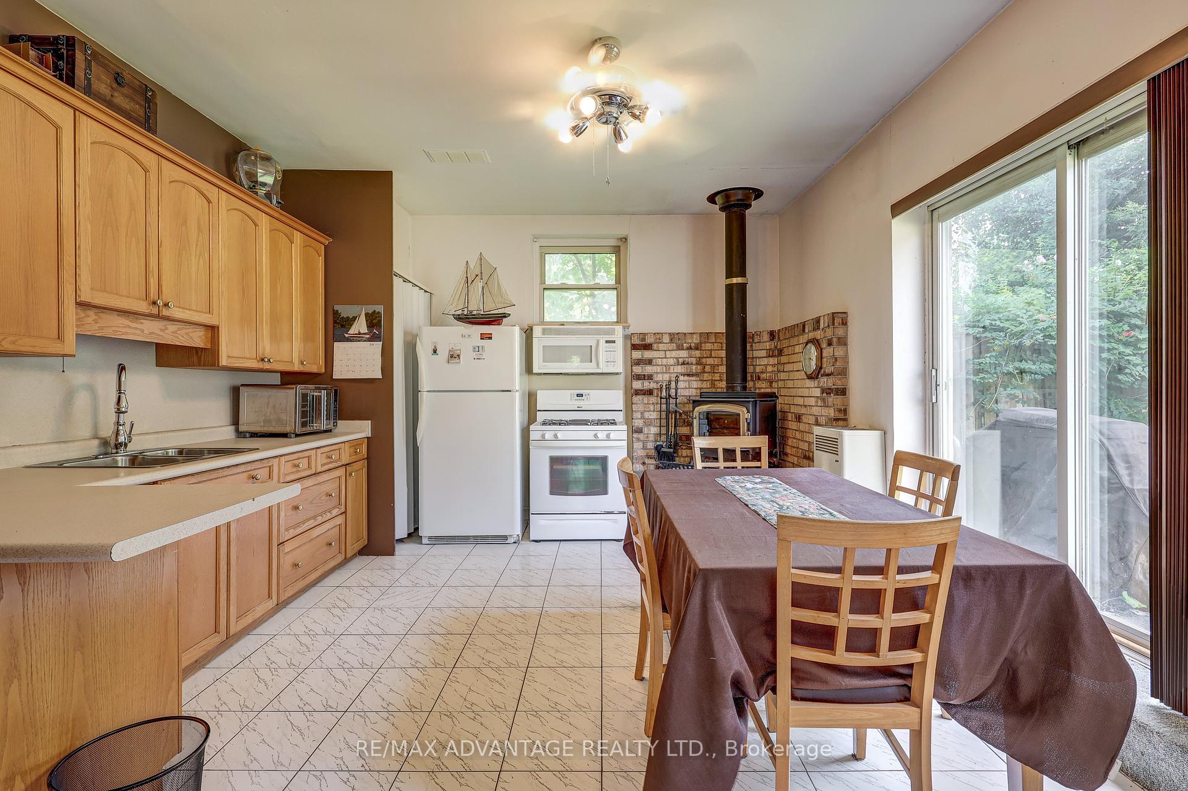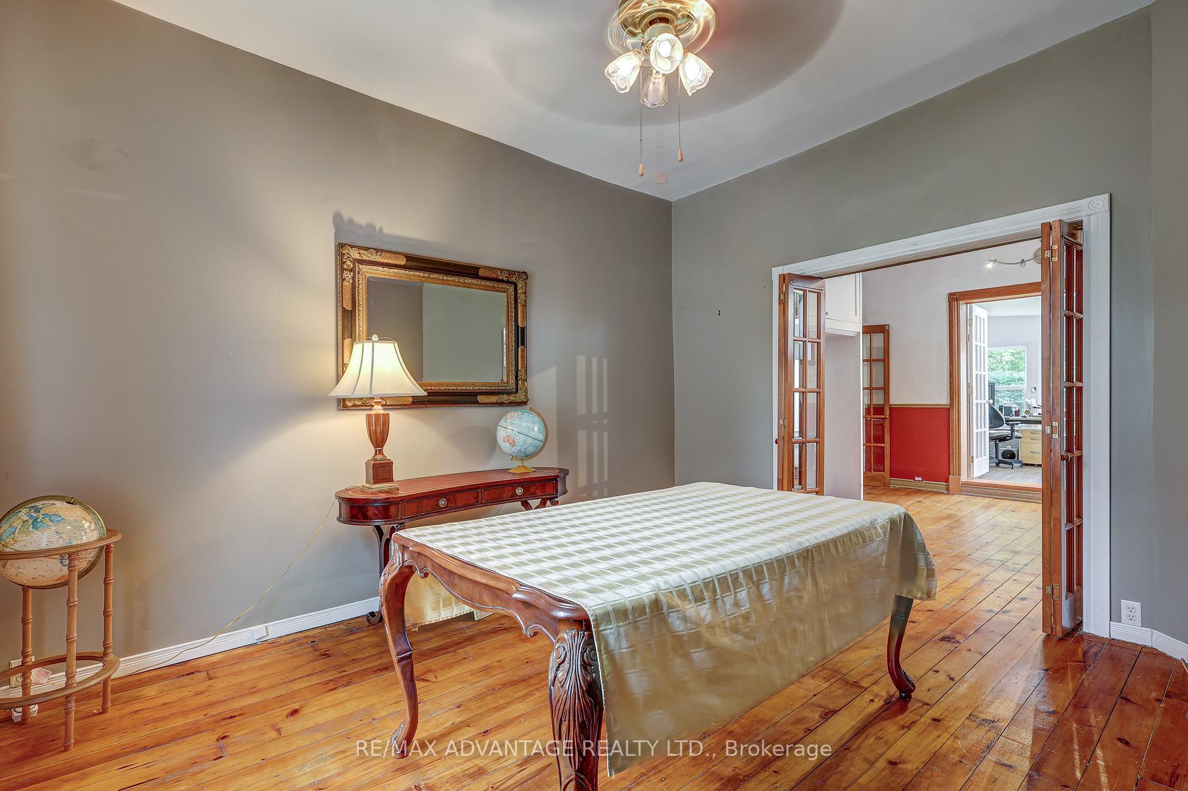$499,900
Available - For Sale
Listing ID: X9511129
193 Waterloo St , London, N6B 2N1, Ontario
| Sweet investment opportunity. Ideal for investors, large families, or house hackers. Zoned R3-1, this yellow brick home offers excellent rental income potential. Currently assessed as a duplex, it also features a third bachelor unit and a fourth entrance to the upper loft, perfect for use as a home office or studio. All units are vacant except for the main level, which is occupied by the owner, making this property ready for immediate occupancy or tenants. Located within walking distance to downtown London, Budweiser Gardens, walking trails, and major bus routes, this property is also just 25 minutes from Wortley Village. The home retains much of its original character, with high ceilings, detailed trim, and a charming clawfoot tub. The main level includes a spacious eat-in kitchen with patio doors leading to a fenced backyard, as well as a large living, bright sunroom, and dining room with 10-foot ceilings. Heating system features two gas fireplaces, one gas heater, and a woodstove on the main floor, with another gas heater upstairs and two electric fireplaces throughout the property. The sunroom, updated in 2024, includes a skylight, two patio doors, and large windows that overlook the private backyard. Parking is available at the side and front of the home, and the property offers 200-amp service. Appliances include three fridges, three stoves, a washer, dryer, and a stovetop microwave. With R3-1 zoning permitting up to four units, this property offers an opportunity for investors looking to grow their portfolio or homeowners wanting rental income to offset mortgage costs. Selling as is. |
| Price | $499,900 |
| Taxes: | $3033.00 |
| Assessment Year: | 2023 |
| Address: | 193 Waterloo St , London, N6B 2N1, Ontario |
| Lot Size: | 47.12 x 87.80 (Feet) |
| Acreage: | < .50 |
| Directions/Cross Streets: | Waterloo St & Simcoe St |
| Rooms: | 13 |
| Bedrooms: | 2 |
| Bedrooms +: | 2 |
| Kitchens: | 1 |
| Kitchens +: | 2 |
| Family Room: | Y |
| Basement: | Crawl Space |
| Approximatly Age: | 100+ |
| Property Type: | Duplex |
| Style: | 2 1/2 Storey |
| Exterior: | Brick |
| Garage Type: | None |
| (Parking/)Drive: | Lane |
| Drive Parking Spaces: | 5 |
| Pool: | None |
| Other Structures: | Garden Shed |
| Approximatly Age: | 100+ |
| Approximatly Square Footage: | 2000-2500 |
| Property Features: | Fenced Yard, Park, Place Of Worship, Public Transit |
| Fireplace/Stove: | Y |
| Heat Source: | Gas |
| Heat Type: | Other |
| Central Air Conditioning: | None |
| Laundry Level: | Main |
| Sewers: | Sewers |
| Water: | Municipal |
$
%
Years
This calculator is for demonstration purposes only. Always consult a professional
financial advisor before making personal financial decisions.
| Although the information displayed is believed to be accurate, no warranties or representations are made of any kind. |
| RE/MAX ADVANTAGE REALTY LTD. |
|
|
.jpg?src=Custom)
Dir:
416-548-7854
Bus:
416-548-7854
Fax:
416-981-7184
| Virtual Tour | Book Showing | Email a Friend |
Jump To:
At a Glance:
| Type: | Freehold - Duplex |
| Area: | Middlesex |
| Municipality: | London |
| Neighbourhood: | East K |
| Style: | 2 1/2 Storey |
| Lot Size: | 47.12 x 87.80(Feet) |
| Approximate Age: | 100+ |
| Tax: | $3,033 |
| Beds: | 2+2 |
| Baths: | 3 |
| Fireplace: | Y |
| Pool: | None |
Locatin Map:
Payment Calculator:
- Color Examples
- Green
- Black and Gold
- Dark Navy Blue And Gold
- Cyan
- Black
- Purple
- Gray
- Blue and Black
- Orange and Black
- Red
- Magenta
- Gold
- Device Examples












































