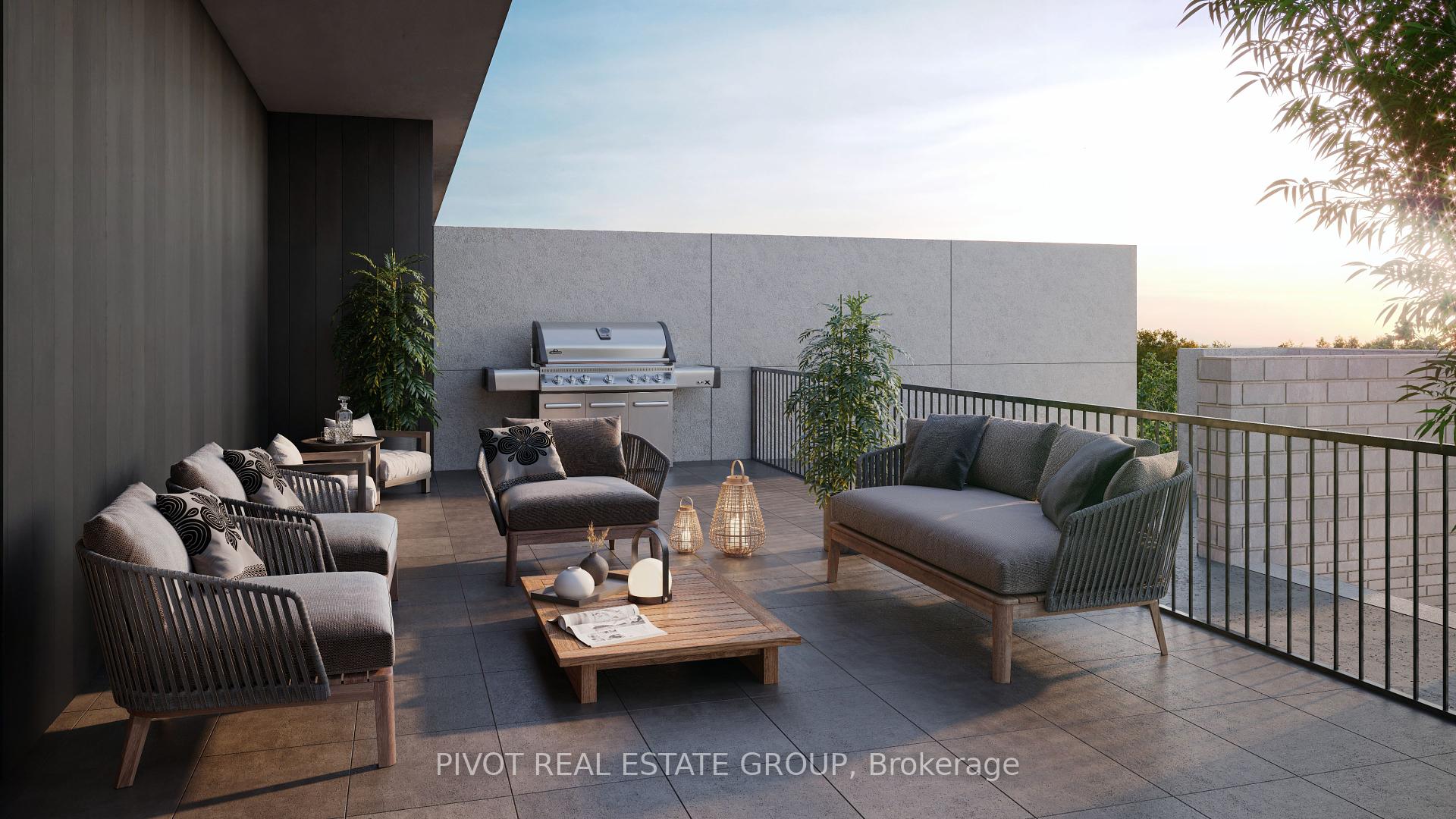$1,195,900
Available - For Sale
Listing ID: W10410537
185 Eileen Ave , Unit Lot 5, Toronto, M6N 1W3, Ontario
| Welcome to the Towns of Lambton Mills by TFC Development! This brand new, spacious 3 bedroom, 2.5 bath, modern executive townhome is nestled in a lovely Cul De Sac in Upper Bloor West Village by Scarlett Rd & Dundas St, minutes from the stunning Lambton Golf & Country Club! Enjoy your spacious private terrace and walk by the gorgeous green courtyard on your way to see all of what the neighbourhood has to offer. Steps away from Public Transit, schools, parks/trails near the Humber River and shopping by Bloor West Village. This townhome comes with 9' smooth ceilings throughout, engineered wood on all floors, under cabinet lighting in the kitchen with European-inspired island, along with a rough-in for EV charger amongst many other upgrades & incentives. |
| Extras: Gorgeous private rooftop terrace, oak stairs, spacious pantry, S/S appl includes French door fridge. Stove, oven, B/I dishwasher, B/I microwave/hood combo. Quartz countertops in kitchen & bathrooms! Stacked washer/dryer. 1 parking included. |
| Price | $1,195,900 |
| Taxes: | $0.00 |
| Address: | 185 Eileen Ave , Unit Lot 5, Toronto, M6N 1W3, Ontario |
| Apt/Unit: | Lot 5 |
| Lot Size: | 16.00 x 33.00 (Feet) |
| Directions/Cross Streets: | Scarlett Rd & Dundas St |
| Rooms: | 6 |
| Bedrooms: | 3 |
| Bedrooms +: | |
| Kitchens: | 1 |
| Family Room: | N |
| Basement: | None |
| Approximatly Age: | New |
| Property Type: | Att/Row/Twnhouse |
| Style: | 3-Storey |
| Exterior: | Brick, Metal/Side |
| Garage Type: | Other |
| (Parking/)Drive: | None |
| Drive Parking Spaces: | 0 |
| Pool: | None |
| Approximatly Age: | New |
| Approximatly Square Footage: | 1500-2000 |
| Property Features: | Cul De Sac, Golf, Park, Public Transit, River/Stream, School |
| Fireplace/Stove: | N |
| Heat Source: | Electric |
| Heat Type: | Water |
| Central Air Conditioning: | Central Air |
| Sewers: | Sewers |
| Water: | Municipal |
$
%
Years
This calculator is for demonstration purposes only. Always consult a professional
financial advisor before making personal financial decisions.
| Although the information displayed is believed to be accurate, no warranties or representations are made of any kind. |
| PIVOT REAL ESTATE GROUP |
|
|
.jpg?src=Custom)
Dir:
416-548-7854
Bus:
416-548-7854
Fax:
416-981-7184
| Book Showing | Email a Friend |
Jump To:
At a Glance:
| Type: | Freehold - Att/Row/Twnhouse |
| Area: | Toronto |
| Municipality: | Toronto |
| Neighbourhood: | Rockcliffe-Smythe |
| Style: | 3-Storey |
| Lot Size: | 16.00 x 33.00(Feet) |
| Approximate Age: | New |
| Beds: | 3 |
| Baths: | 3 |
| Fireplace: | N |
| Pool: | None |
Locatin Map:
Payment Calculator:
- Color Examples
- Green
- Black and Gold
- Dark Navy Blue And Gold
- Cyan
- Black
- Purple
- Gray
- Blue and Black
- Orange and Black
- Red
- Magenta
- Gold
- Device Examples










