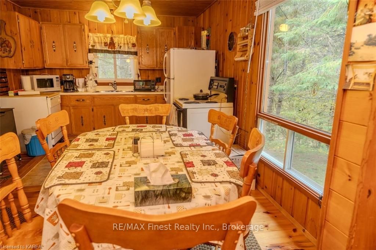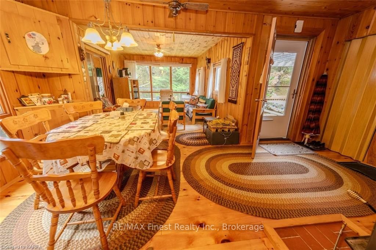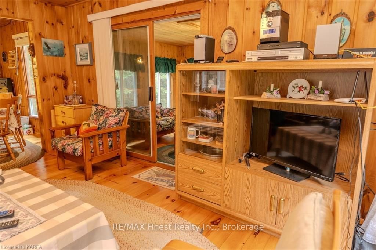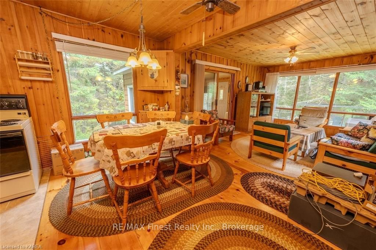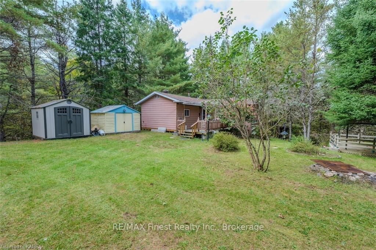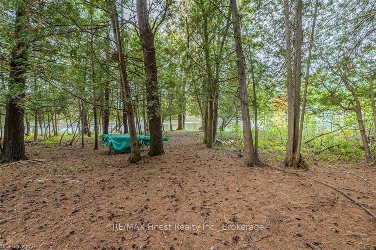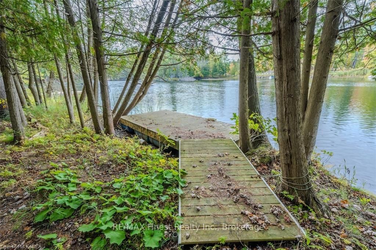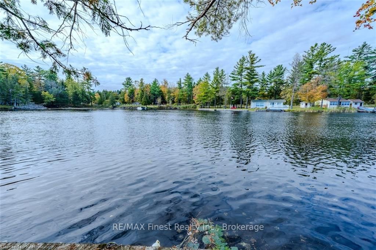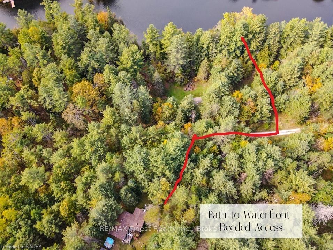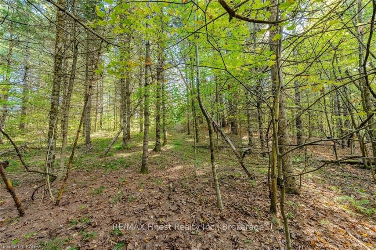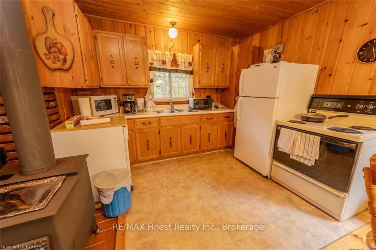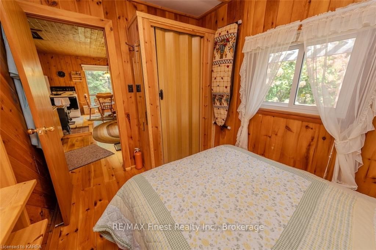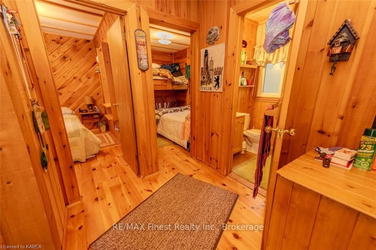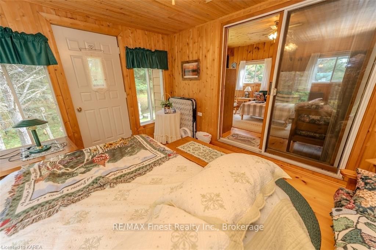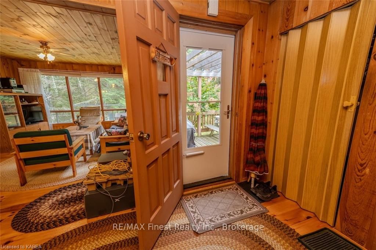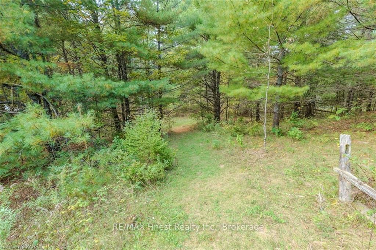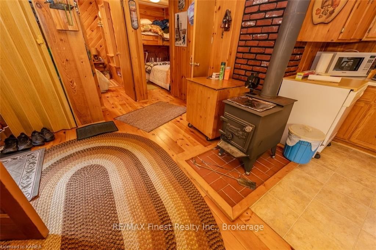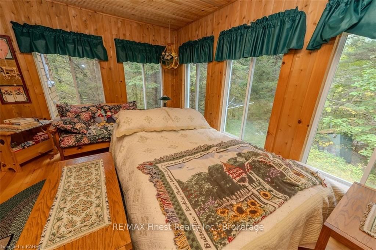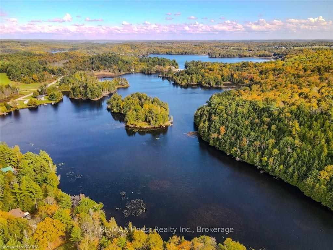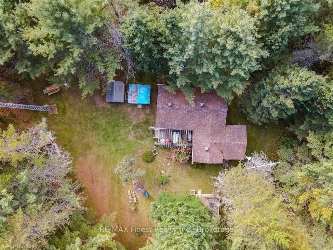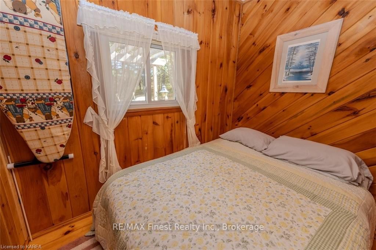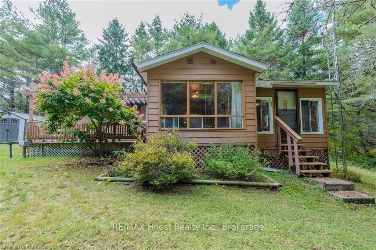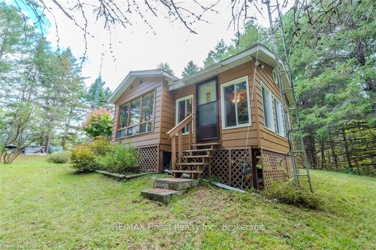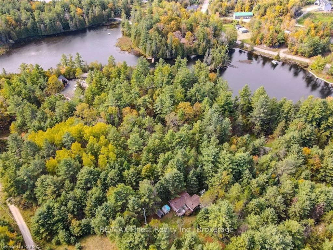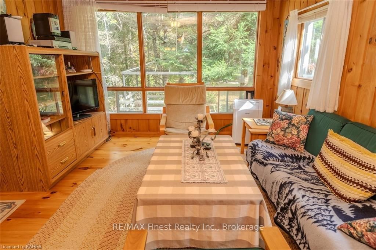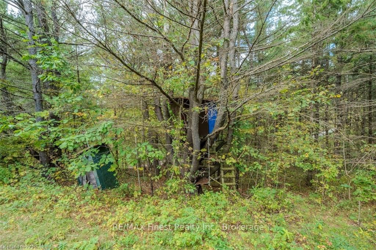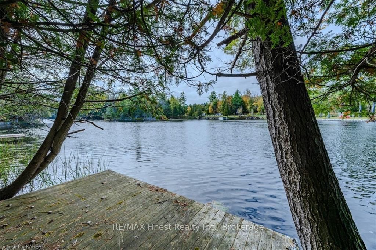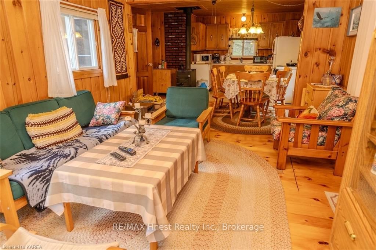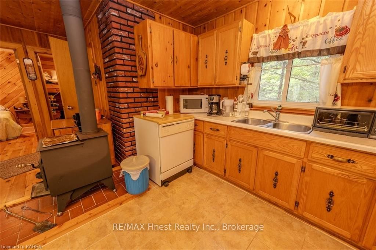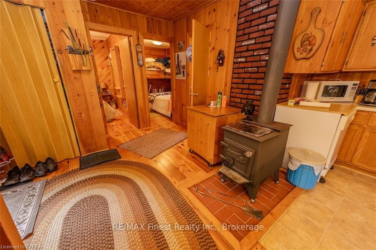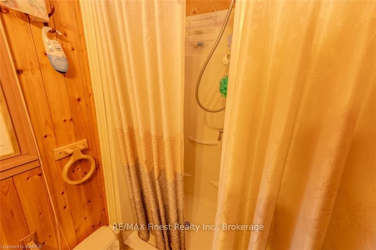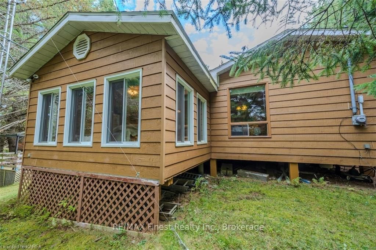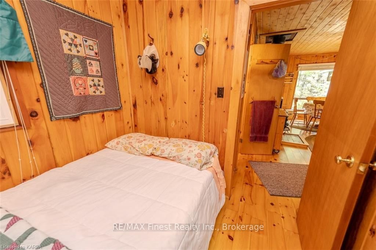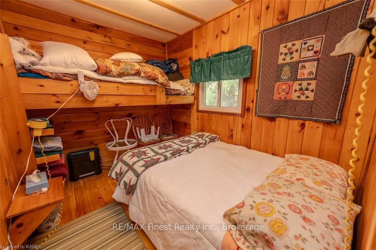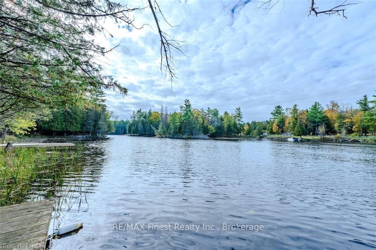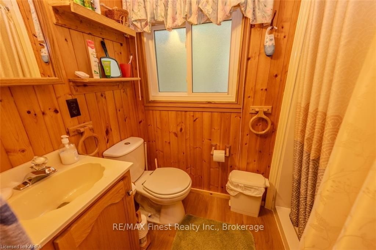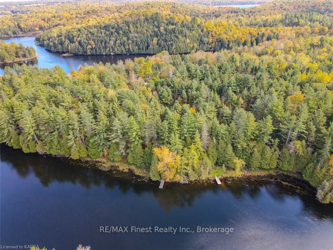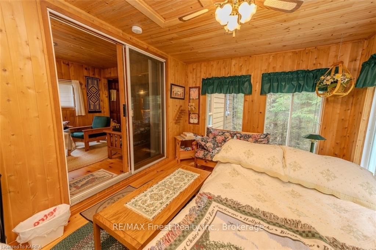$349,900
Available - For Sale
Listing ID: X9412728
1203 FARM GATE Lane , North Frontenac, K0H 2C0, Ontario
| Are you looking for a great escape from the city with privacy and comfort, water access but not the high prices of a waterfront property? This lovely retreat tucked away on Izatt Lake, in Mississippi Station may just be the place for you. With two bedrooms and an efficient kitchen (with a dishwasher!) a dining area and generously sized living space, you are ready to relax and enjoy yourself. The sunroom bathed in light from every direction can be set up for reading, an office or another bedroom. This home has been lovingly built and exceptionally well cared for by the original owners. Some windows have been updated, the well is plentiful and there is a large tower for satellite and cell service, so you are never far away from your favourite shows or work. But really. Who wants to work when you can sit out on the deck and watch the wildlife or stroll down to your private dock and go for a paddle into the little bays or the larger body of the lake? Pike and bass are here, and you can plan greater adventures if you head on over to Stump Lake. Don't miss out on an affordable, comfortable retreat that comes fully equipped and ready for the next generation to enjoy. |
| Price | $349,900 |
| Taxes: | $1764.00 |
| Assessment: | $157000 |
| Assessment Year: | 2016 |
| Address: | 1203 FARM GATE Lane , North Frontenac, K0H 2C0, Ontario |
| Lot Size: | 200.00 x 198.00 (Feet) |
| Acreage: | .50-1.99 |
| Directions/Cross Streets: | Hwy 509 to Gulley Road. Follow for approx 1.2 kms. Sign on inside of peninsula. Water access is mark |
| Rooms: | 6 |
| Rooms +: | 0 |
| Bedrooms: | 2 |
| Bedrooms +: | 0 |
| Kitchens: | 1 |
| Kitchens +: | 0 |
| Basement: | Crawl Space, Unfinished |
| Approximatly Age: | 16-30 |
| Property Type: | Detached |
| Style: | Bungalow |
| Exterior: | Vinyl Siding |
| (Parking/)Drive: | Private |
| Drive Parking Spaces: | 6 |
| Pool: | None |
| Laundry Access: | None |
| Approximatly Age: | 16-30 |
| Fireplace/Stove: | N |
| Heat Source: | Wood |
| Central Air Conditioning: | None |
| Elevator Lift: | N |
| Sewers: | Septic |
| Water Supply Types: | Drilled Well |
$
%
Years
This calculator is for demonstration purposes only. Always consult a professional
financial advisor before making personal financial decisions.
| Although the information displayed is believed to be accurate, no warranties or representations are made of any kind. |
| RE/MAX Finest Realty Inc., Brokerage |
|
|
.jpg?src=Custom)
Dir:
416-548-7854
Bus:
416-548-7854
Fax:
416-981-7184
| Book Showing | Email a Friend |
Jump To:
At a Glance:
| Type: | Freehold - Detached |
| Area: | Frontenac |
| Municipality: | North Frontenac |
| Neighbourhood: | Frontenac North |
| Style: | Bungalow |
| Lot Size: | 200.00 x 198.00(Feet) |
| Approximate Age: | 16-30 |
| Tax: | $1,764 |
| Beds: | 2 |
| Baths: | 1 |
| Fireplace: | N |
| Pool: | None |
Locatin Map:
Payment Calculator:
- Color Examples
- Green
- Black and Gold
- Dark Navy Blue And Gold
- Cyan
- Black
- Purple
- Gray
- Blue and Black
- Orange and Black
- Red
- Magenta
- Gold
- Device Examples

