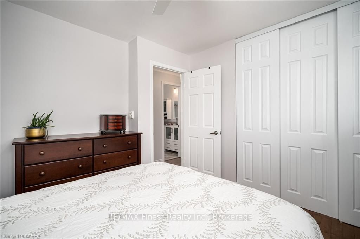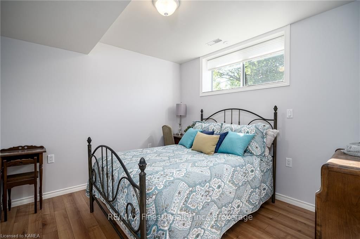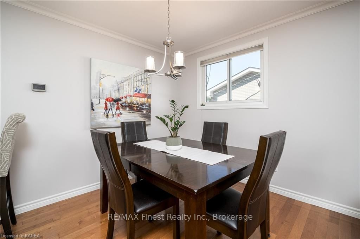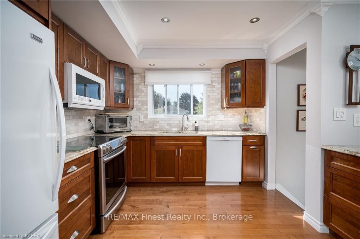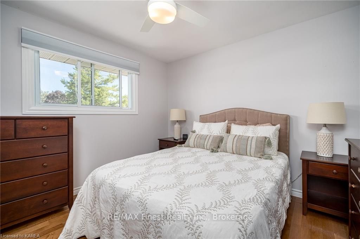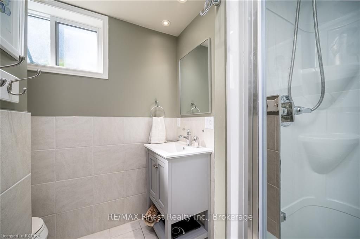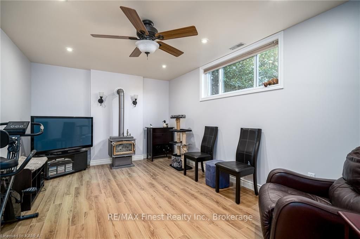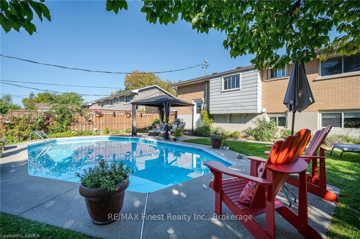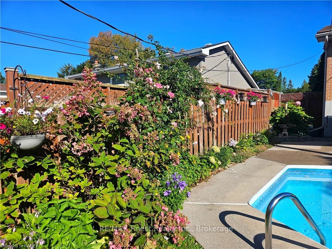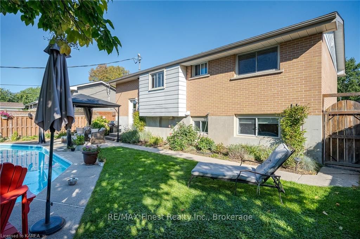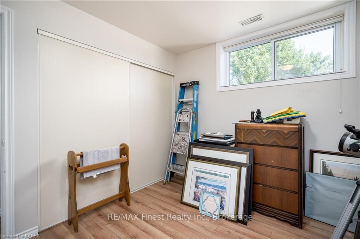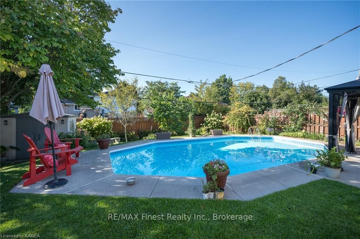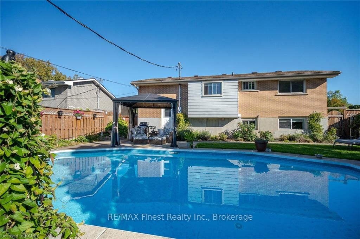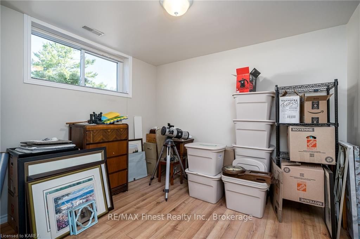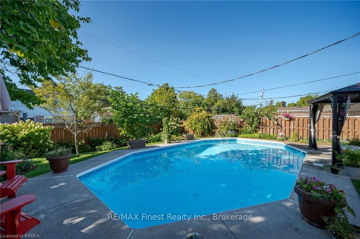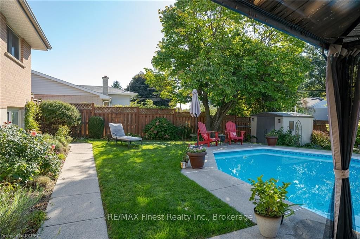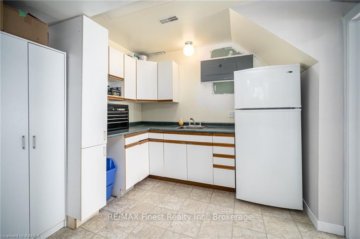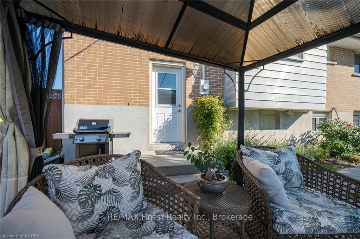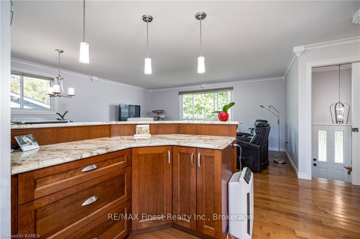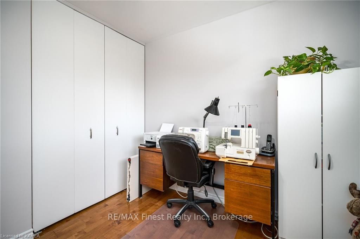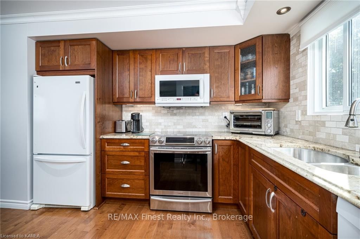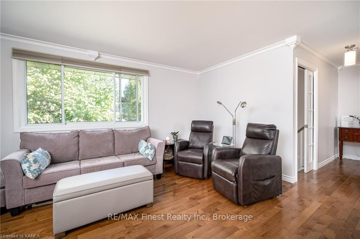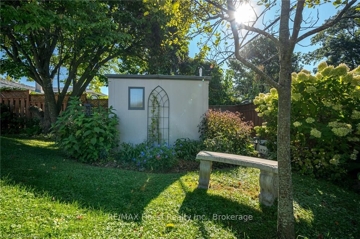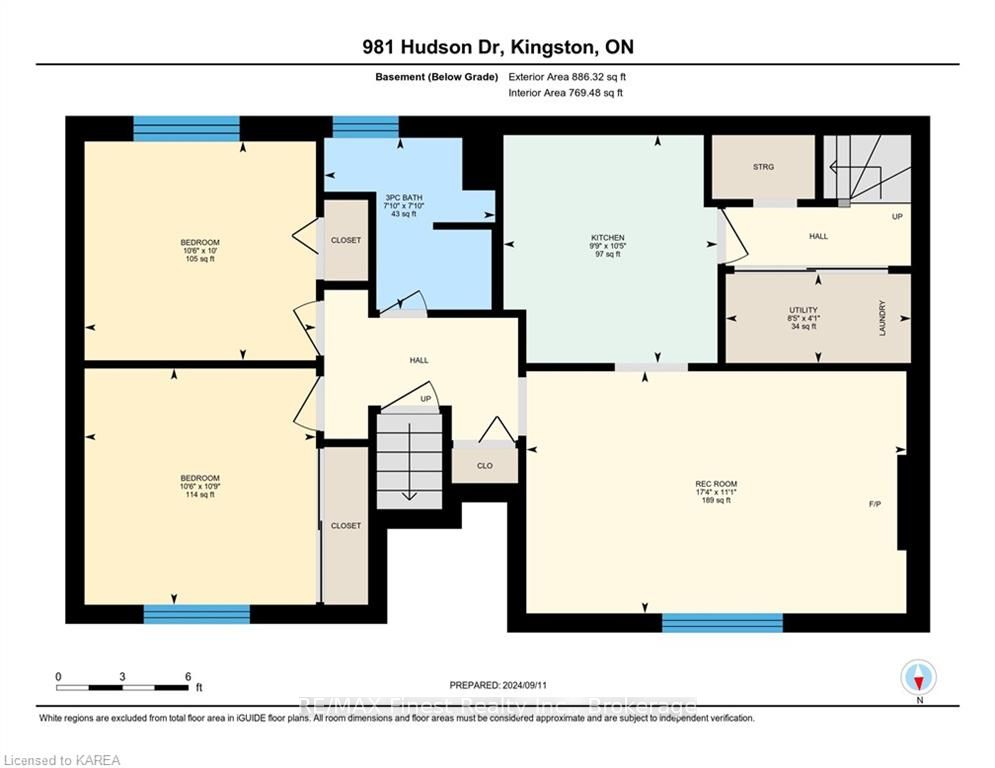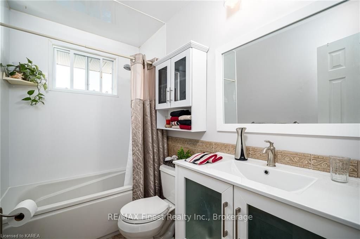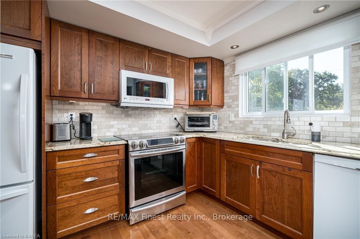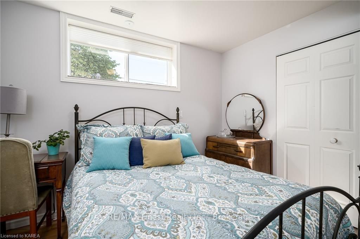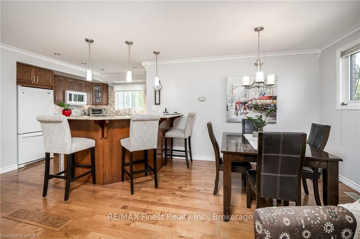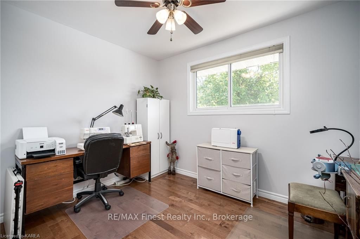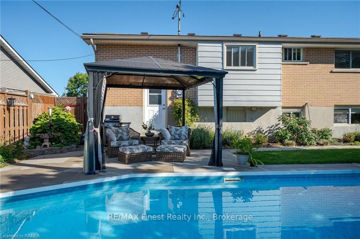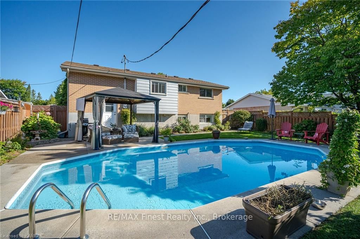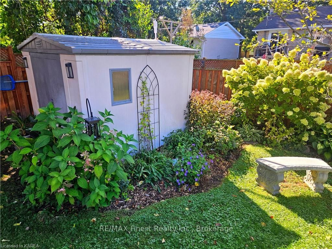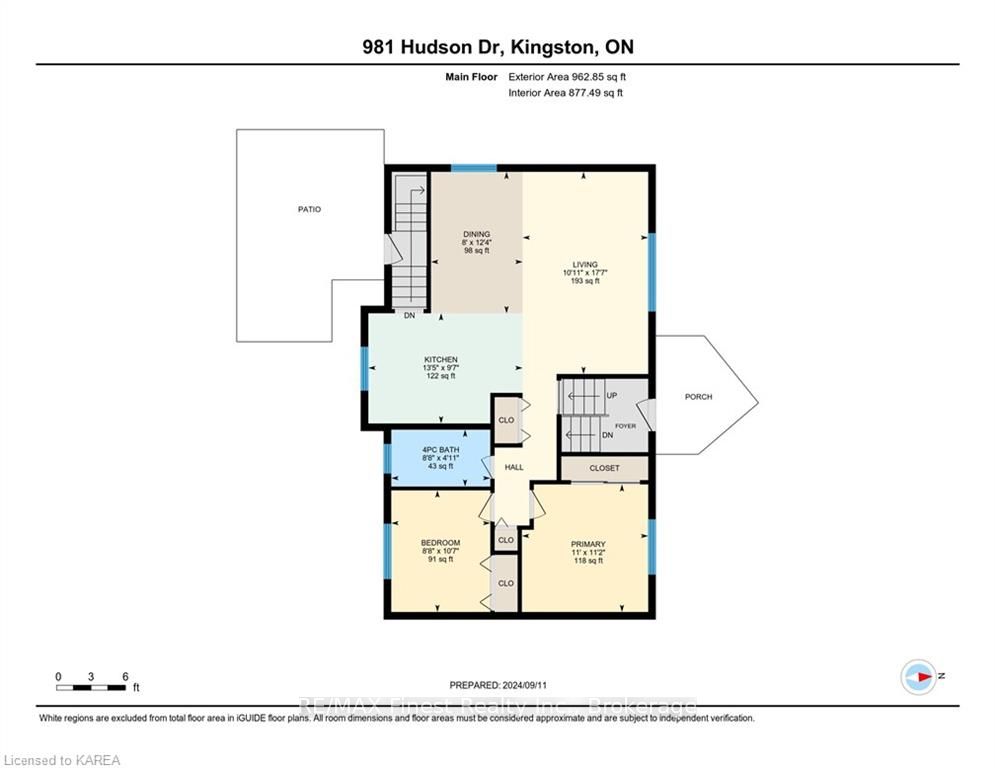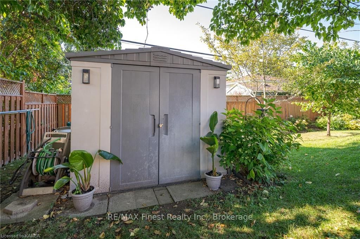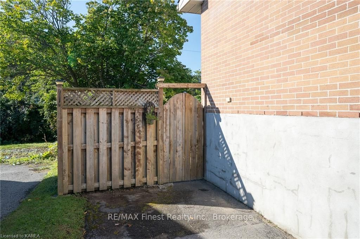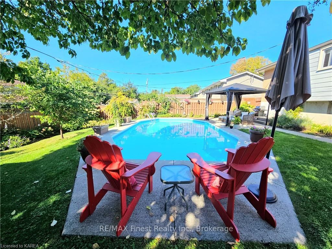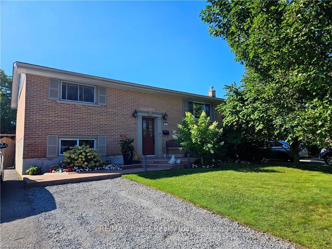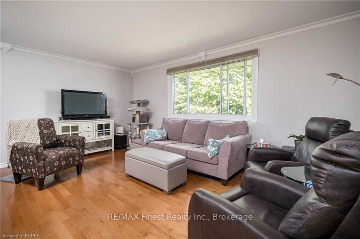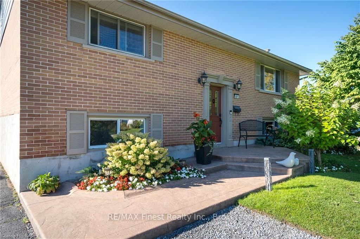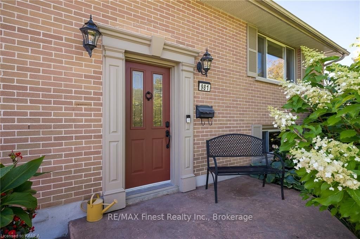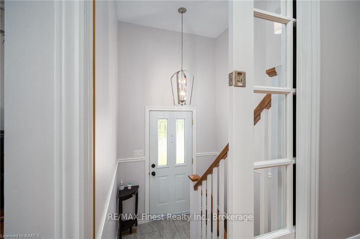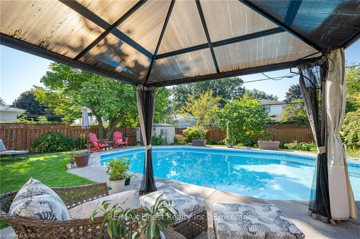$624,500
Available - For Sale
Listing ID: X9514576
981 HUDSON Dr , Kingston, K7M 5K5, Ontario
| All the updates have been completed, just bring the boxes and start unpacking. Lovely and bright Bayridge bungalow close to shopping, on a bus route, and just a few blocks from Bayridge public and high school. Open concept living area, spacious kitchen with cherry granite counter tops. Dining and living area with hardwood floors and 2 bedrooms on the main level. Gas fireplace on the lower level in the rec room with an adjacent room with a sink that could make a great hobby room, or place for someone in your family to enjoy a little independence in their own space. Both bathrooms have been updated with a tub on the upper level and shower on the lower. The backyard if fully fenced and beautifully landscaped with perennial beds around the perimeter. Spend summer days on your favourite floatie in the refreshing inground pool. A hardtop gazebo will protect you from the elements even on a rainy day. Leave the car at home, grab your cart and walk to the grocery store in just minutes. Hudson Park, Lemoine's Point are just minutes away and a great way to spend some time in nature. Flexible closing date. Call your favourite Realtor and come take a look. |
| Price | $624,500 |
| Taxes: | $3700.39 |
| Assessment: | $264000 |
| Assessment Year: | 2016 |
| Address: | 981 HUDSON Dr , Kingston, K7M 5K5, Ontario |
| Lot Size: | 55.00 x 110.00 (Feet) |
| Acreage: | < .50 |
| Directions/Cross Streets: | East off Bayridge Dr., South of Taylor Kidd Blvd. |
| Rooms: | 6 |
| Rooms +: | 6 |
| Bedrooms: | 2 |
| Bedrooms +: | 2 |
| Kitchens: | 1 |
| Kitchens +: | 0 |
| Basement: | Finished, Walk-Up |
| Approximatly Age: | 51-99 |
| Property Type: | Detached |
| Style: | Bungalow-Raised |
| Exterior: | Alum Siding, Brick |
| (Parking/)Drive: | Other |
| Drive Parking Spaces: | 4 |
| Pool: | None |
| Approximatly Age: | 51-99 |
| Fireplace/Stove: | Y |
| Heat Source: | Gas |
| Heat Type: | Forced Air |
| Central Air Conditioning: | Central Air |
| Elevator Lift: | N |
| Sewers: | Sewers |
| Water: | Municipal |
| Utilities-Cable: | Y |
$
%
Years
This calculator is for demonstration purposes only. Always consult a professional
financial advisor before making personal financial decisions.
| Although the information displayed is believed to be accurate, no warranties or representations are made of any kind. |
| RE/MAX Finest Realty Inc., Brokerage |
|
|
.jpg?src=Custom)
Dir:
416-548-7854
Bus:
416-548-7854
Fax:
416-981-7184
| Book Showing | Email a Friend |
Jump To:
At a Glance:
| Type: | Freehold - Detached |
| Area: | Frontenac |
| Municipality: | Kingston |
| Neighbourhood: | South of Taylor-Kidd Blvd |
| Style: | Bungalow-Raised |
| Lot Size: | 55.00 x 110.00(Feet) |
| Approximate Age: | 51-99 |
| Tax: | $3,700.39 |
| Beds: | 2+2 |
| Baths: | 2 |
| Fireplace: | Y |
| Pool: | None |
Locatin Map:
Payment Calculator:
- Color Examples
- Green
- Black and Gold
- Dark Navy Blue And Gold
- Cyan
- Black
- Purple
- Gray
- Blue and Black
- Orange and Black
- Red
- Magenta
- Gold
- Device Examples

