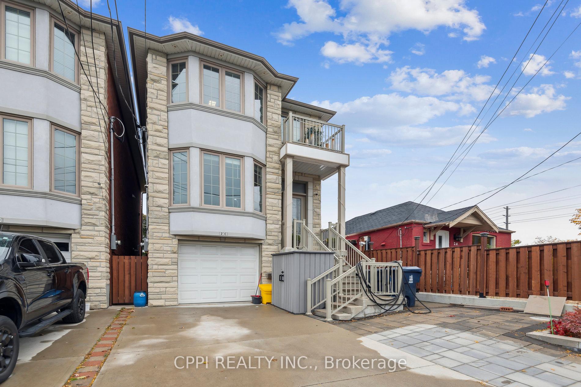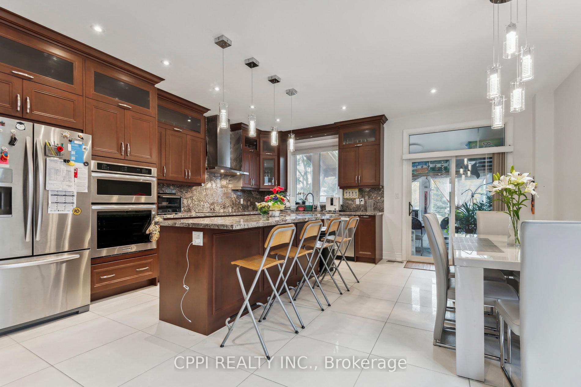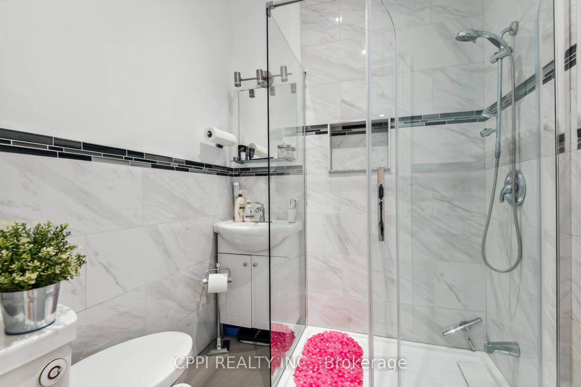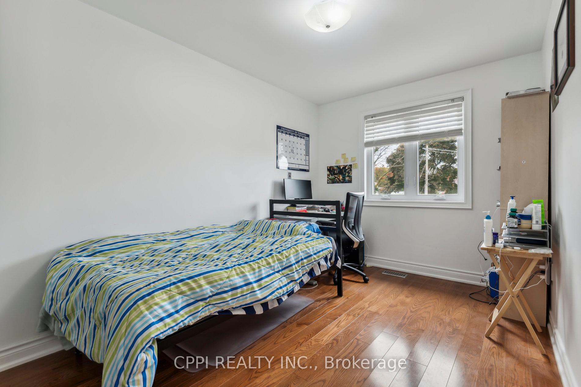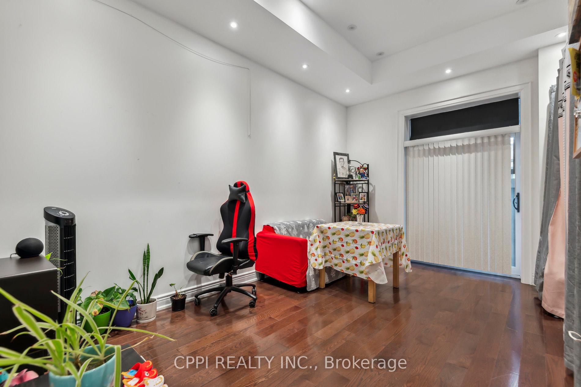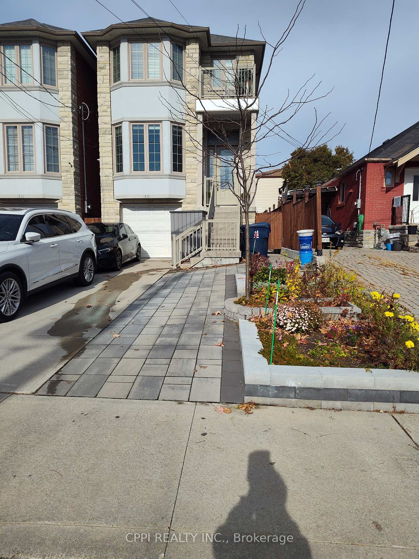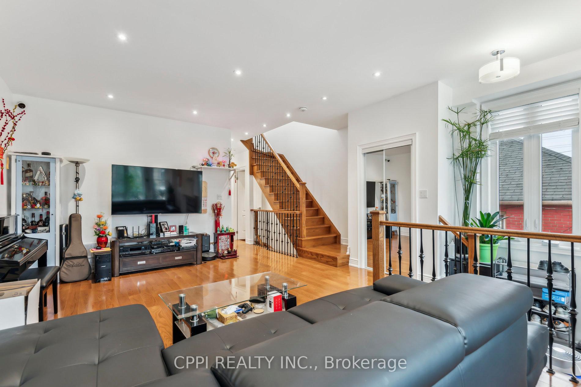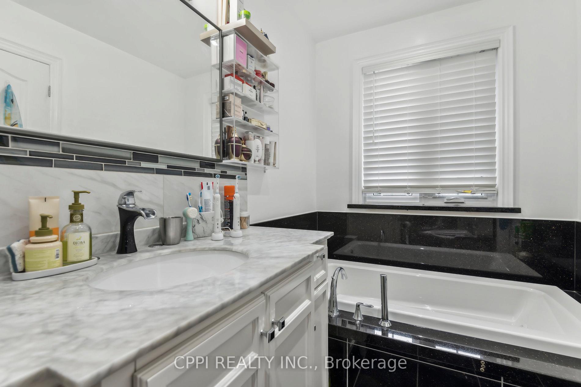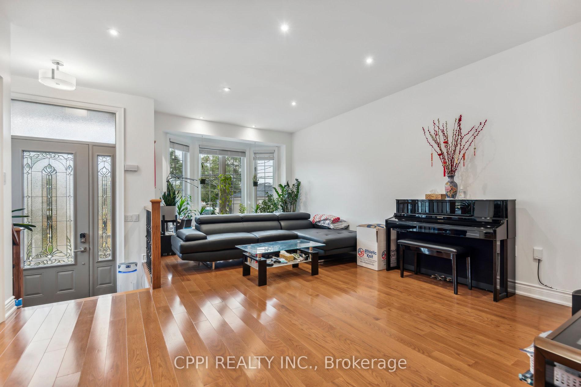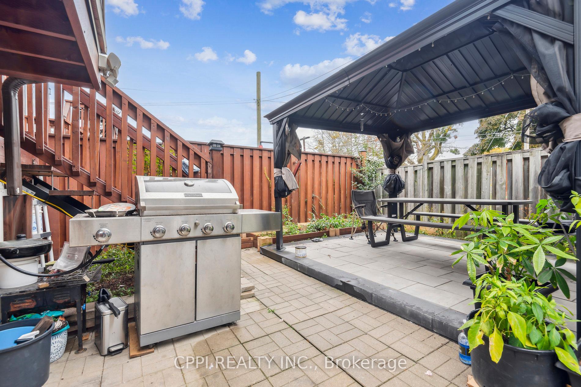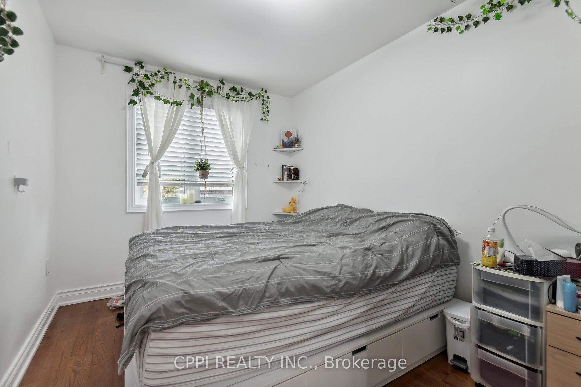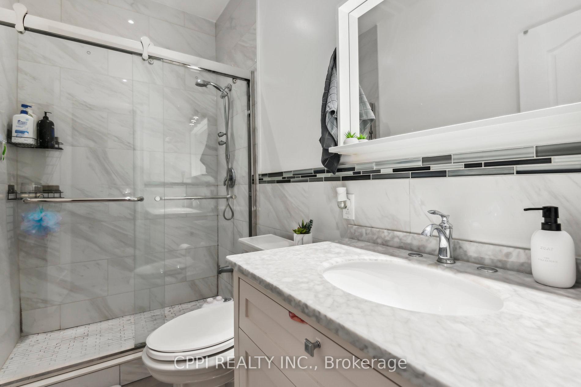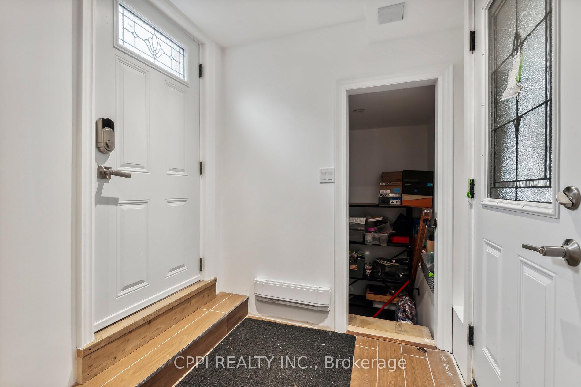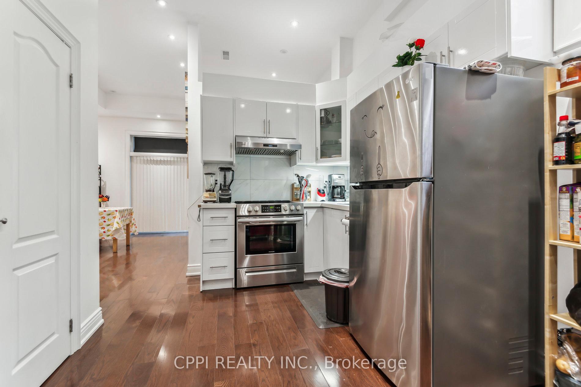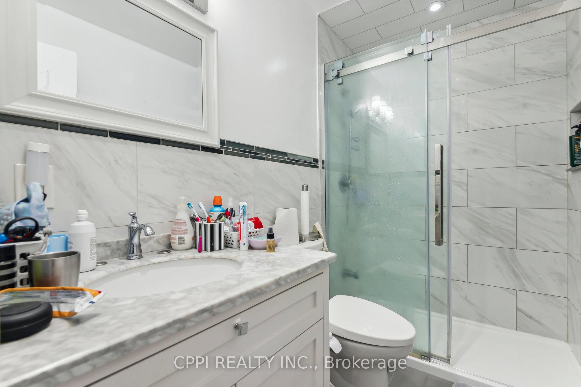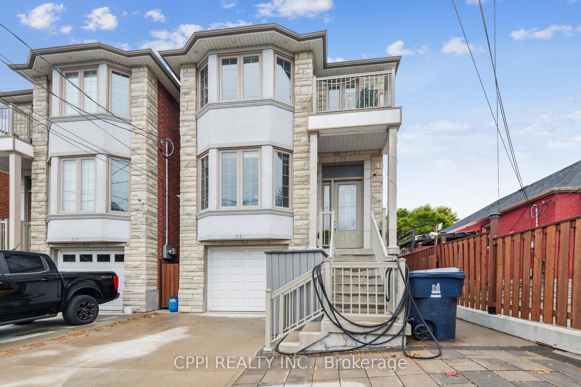$1,549,000
Available - For Sale
Listing ID: W10405113
2C Bexley Cres , Toronto, M6N 2P5, Ontario
| Welcome to this captivating home, custom built in 2019 and adorned with a striking stone facade! This remarkable property combines style and functionality, featuring tall ceilings, gleaming hardwood floors and stylish lighting throughout. The smart layout includes 3 bedrooms plus a study and 4 bathrooms, along with the convenience of upstairs laundry. Step into the dream kitchen, where gourmet granite countertops, high-end stainless steel appliances, and a spacious island with a breakfast bar make entertaining a breeze. The cozy sitting area invites relaxation, while the beautifully landscaped front yard outside offers a low-maintenance perennial garden and elegant paver stone interlock. Step outside to the backyard to discover your private oasis, complete with a charming gazebo that's perfect for relaxing or entertaining. Retreat to the primary bedroom, complete with a generous walk-in closet, a luxurious 4-piece ensuite, and a private balcony for your morning coffee. Plus, the self-contained basement unit, with its own entrance, is perfect for guests or rental income, featuring a cozy living area, kitchenette, bedroom, and bathroom. With a single-car garage that provides direct access to the main level, this home blends convenience with comfort. Ideally located just minutes from a public school, TTC access, LRT, highways, groceries, and more, this property is truly a gem waiting for you! Approx 1900sqft Plus Basement (Total 2820 Sqft) |
| Price | $1,549,000 |
| Taxes: | $7439.00 |
| Address: | 2C Bexley Cres , Toronto, M6N 2P5, Ontario |
| Lot Size: | 7.62 x 29.67 (Metres) |
| Directions/Cross Streets: | Jane and Eglinton |
| Rooms: | 8 |
| Rooms +: | 1 |
| Bedrooms: | 3 |
| Bedrooms +: | 1 |
| Kitchens: | 2 |
| Family Room: | Y |
| Basement: | Apartment, Sep Entrance |
| Approximatly Age: | 6-15 |
| Property Type: | Detached |
| Style: | 2-Storey |
| Exterior: | Brick, Stone |
| Garage Type: | Attached |
| (Parking/)Drive: | Private |
| Drive Parking Spaces: | 3 |
| Pool: | None |
| Approximatly Age: | 6-15 |
| Fireplace/Stove: | N |
| Heat Source: | Gas |
| Heat Type: | Forced Air |
| Central Air Conditioning: | Central Air |
| Sewers: | Sewers |
| Water: | Municipal |
$
%
Years
This calculator is for demonstration purposes only. Always consult a professional
financial advisor before making personal financial decisions.
| Although the information displayed is believed to be accurate, no warranties or representations are made of any kind. |
| CPPI REALTY INC. |
|
|
.jpg?src=Custom)
Dir:
416-548-7854
Bus:
416-548-7854
Fax:
416-981-7184
| Book Showing | Email a Friend |
Jump To:
At a Glance:
| Type: | Freehold - Detached |
| Area: | Toronto |
| Municipality: | Toronto |
| Neighbourhood: | Rockcliffe-Smythe |
| Style: | 2-Storey |
| Lot Size: | 7.62 x 29.67(Metres) |
| Approximate Age: | 6-15 |
| Tax: | $7,439 |
| Beds: | 3+1 |
| Baths: | 4 |
| Fireplace: | N |
| Pool: | None |
Locatin Map:
Payment Calculator:
- Color Examples
- Green
- Black and Gold
- Dark Navy Blue And Gold
- Cyan
- Black
- Purple
- Gray
- Blue and Black
- Orange and Black
- Red
- Magenta
- Gold
- Device Examples

