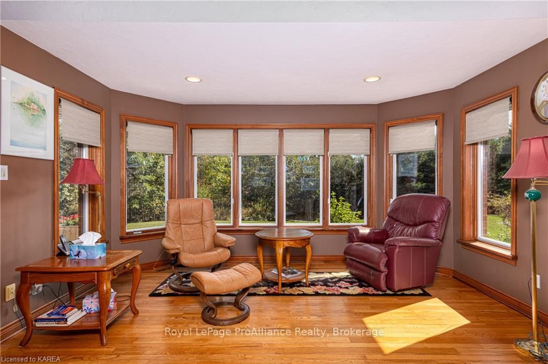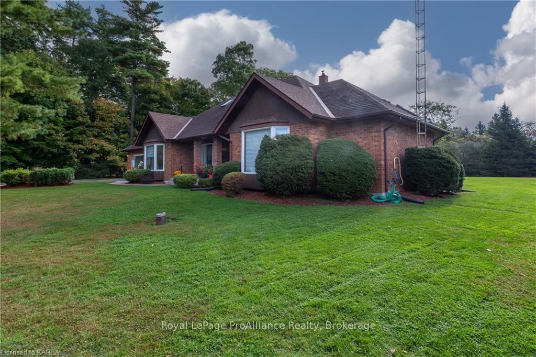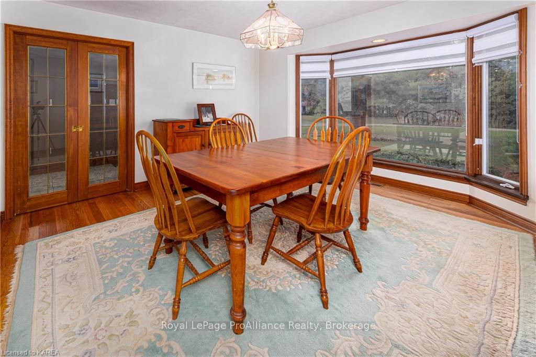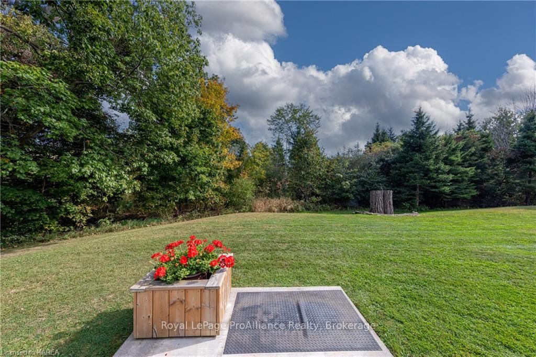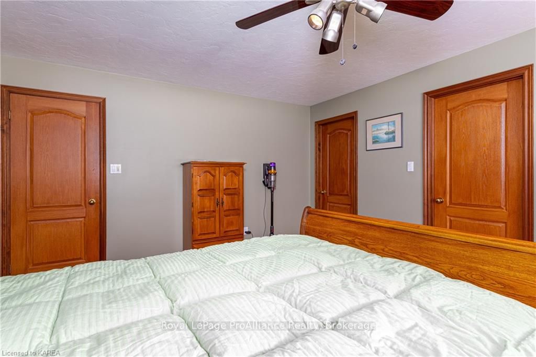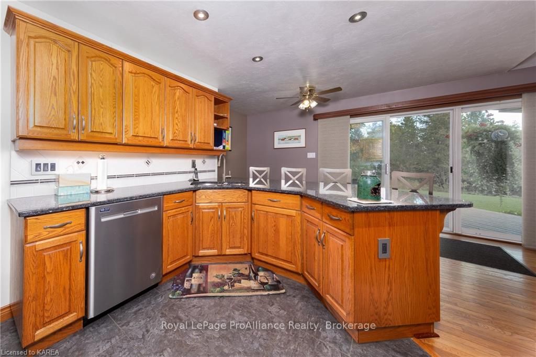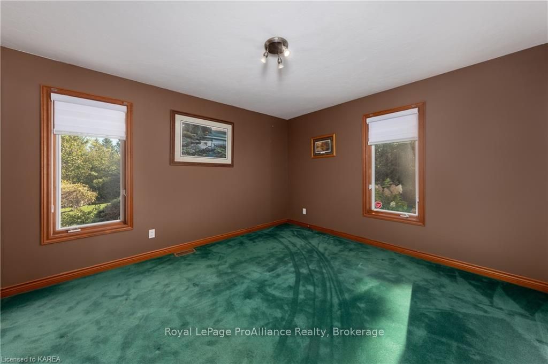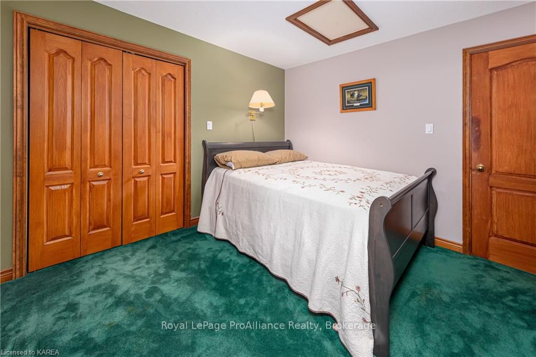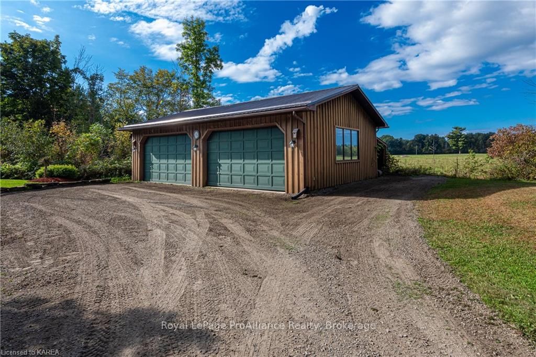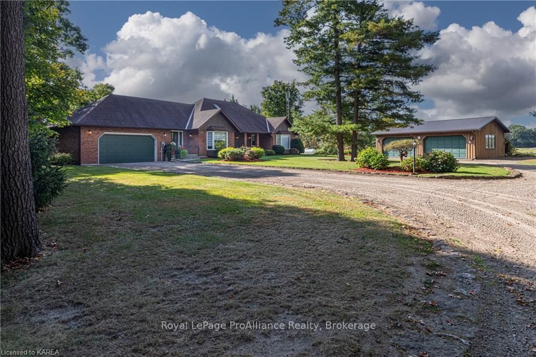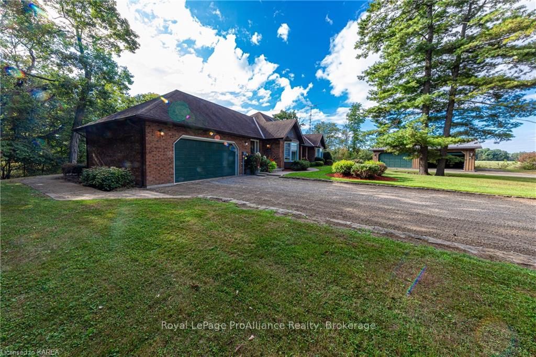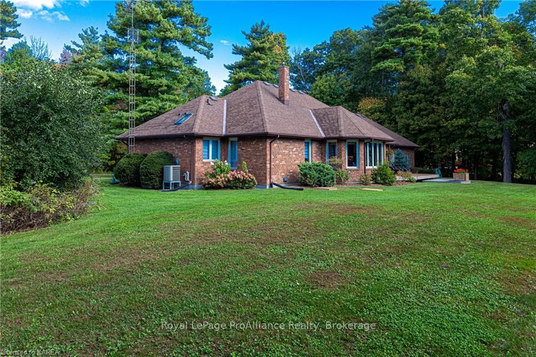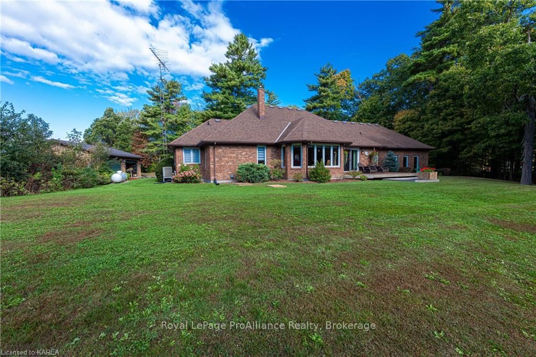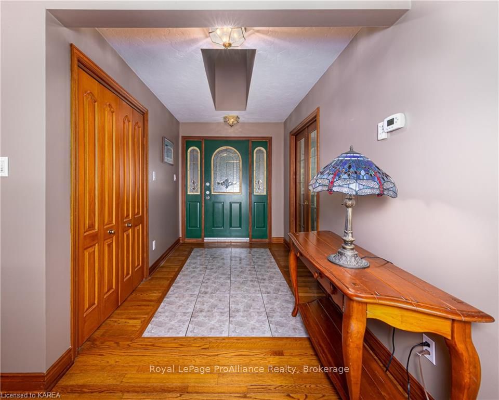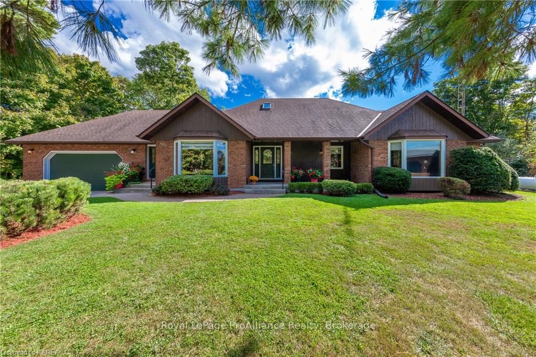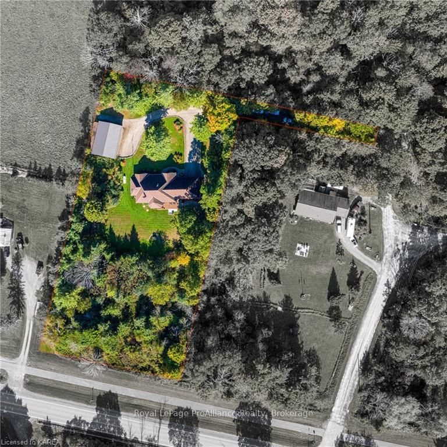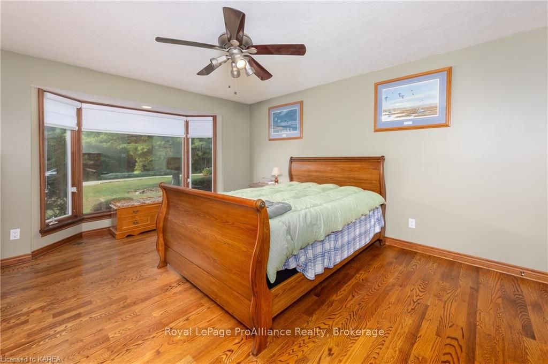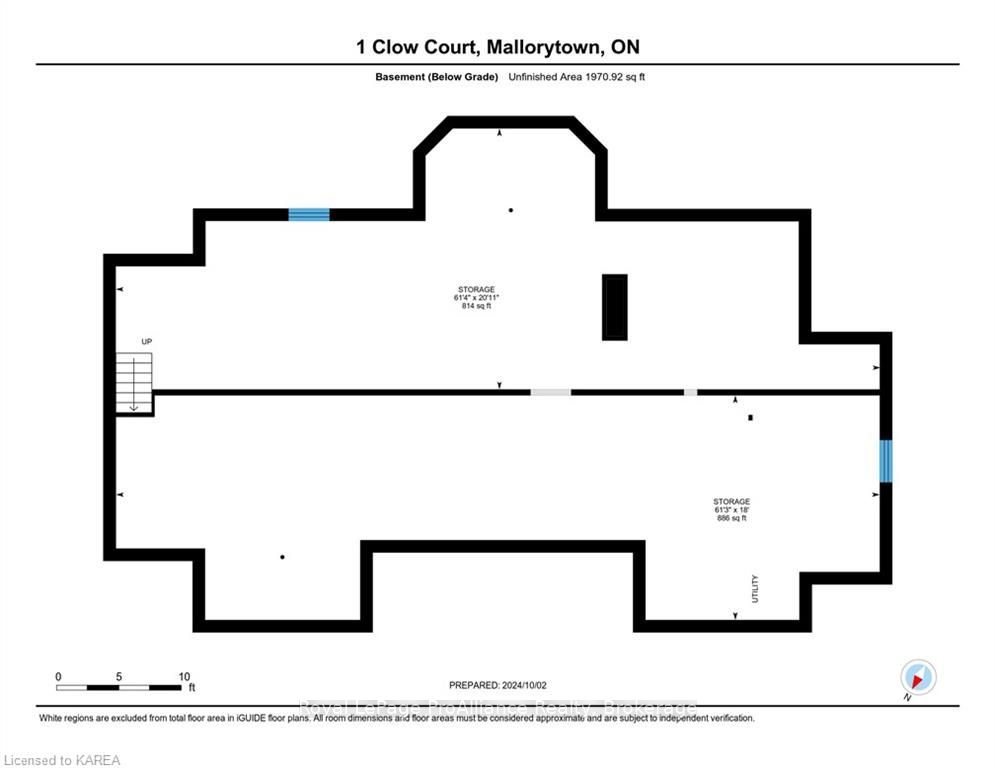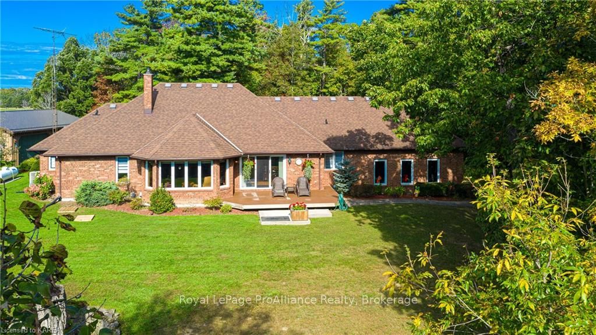$899,900
Available - For Sale
Listing ID: X9412682
1 CLOW Crt , Front of Yonge, K0E 1R0, Ontario
| This 2100 sq ft custom built all brick bungalow is a rare find on the 1000 Islands Parkway. It is truly move-in condition on a private secluded 1.7 acre wooded lot . The property is beautifully landscaped. There is a separate adjacent 27' x 40' 1080 sq ft oversized garage/workshop in addition to the attached 2 car garage. The home has an open concept custom oak kitchen, black granite countertops, premium stainless appliances with an entertainment / breakfast bar open to the living room. The dinette area offers triple patio doors out to a large rear south facing deck. The house is bright with bay windows and skylights. The hardwood floors are immaculate and the home feels less than 10 years old. All 3 bathrooms have ceramic tile floors and granite vanity countertops. View the floorplans under "documents" to appreciate this well planned design. The unfinished lower level is well suited for heated storage with dry concrete floors . Efficient heating with an updated high efficiency propane gas forced air furnace and on demand gas hot water tank. The 1000 Islands Parkway offers cycling, walking and public swimming and spectacular boating being just at the eastern end of the heart of the 1000 islands. Only 15 minutes west of downtown Brockville, 50 minutes east of downtown Kingston. |
| Price | $899,900 |
| Taxes: | $4429.96 |
| Assessment: | $384000 |
| Assessment Year: | 2023 |
| Address: | 1 CLOW Crt , Front of Yonge, K0E 1R0, Ontario |
| Lot Size: | 197.00 x 350.00 (Acres) |
| Acreage: | .50-1.99 |
| Directions/Cross Streets: | MALLORYTOWN RD (#5) SOUTH OFF 401. EAST ON THOUSAND ISLANDS PARKWAY, NORTH ONTO CLOW COURT (STAY LEF |
| Rooms: | 11 |
| Rooms +: | 1 |
| Bedrooms: | 3 |
| Bedrooms +: | 0 |
| Kitchens: | 1 |
| Kitchens +: | 0 |
| Family Room: | N |
| Basement: | Part Bsmt, Unfinished |
| Approximatly Age: | 31-50 |
| Property Type: | Detached |
| Style: | Bungalow |
| Exterior: | Brick |
| Garage Type: | Attached |
| (Parking/)Drive: | Other |
| Drive Parking Spaces: | 8 |
| Pool: | None |
| Other Structures: | Workshop |
| Approximatly Age: | 31-50 |
| Property Features: | Golf |
| Fireplace/Stove: | Y |
| Heat Source: | Propane |
| Heat Type: | Other |
| Central Air Conditioning: | Central Air |
| Elevator Lift: | N |
| Sewers: | Septic |
| Water: | Other |
| Water Supply Types: | Drilled Well |
| Utilities-Hydro: | Y |
$
%
Years
This calculator is for demonstration purposes only. Always consult a professional
financial advisor before making personal financial decisions.
| Although the information displayed is believed to be accurate, no warranties or representations are made of any kind. |
| Royal LePage ProAlliance Realty, Brokerage |
|
|
.jpg?src=Custom)
Dir:
416-548-7854
Bus:
416-548-7854
Fax:
416-981-7184
| Virtual Tour | Book Showing | Email a Friend |
Jump To:
At a Glance:
| Type: | Freehold - Detached |
| Area: | Leeds & Grenville |
| Municipality: | Front of Yonge |
| Neighbourhood: | 822 - Front of Yonge Twp |
| Style: | Bungalow |
| Lot Size: | 197.00 x 350.00(Acres) |
| Approximate Age: | 31-50 |
| Tax: | $4,429.96 |
| Beds: | 3 |
| Baths: | 2 |
| Fireplace: | Y |
| Pool: | None |
Locatin Map:
Payment Calculator:
- Color Examples
- Green
- Black and Gold
- Dark Navy Blue And Gold
- Cyan
- Black
- Purple
- Gray
- Blue and Black
- Orange and Black
- Red
- Magenta
- Gold
- Device Examples

