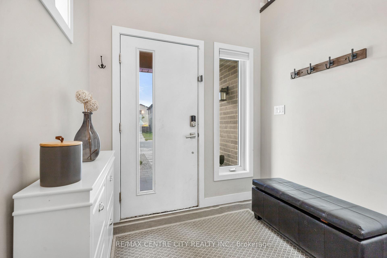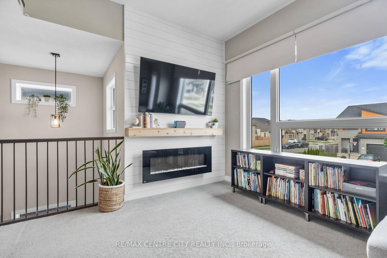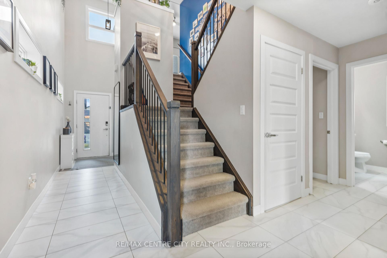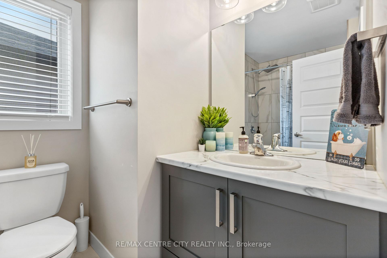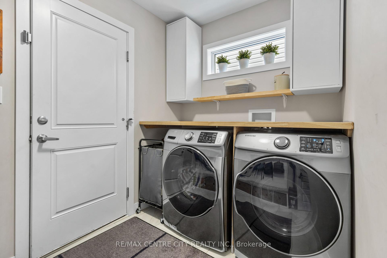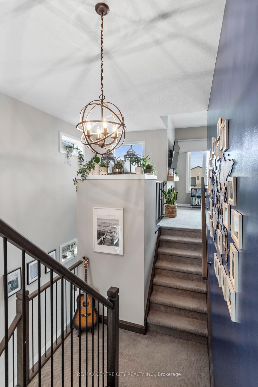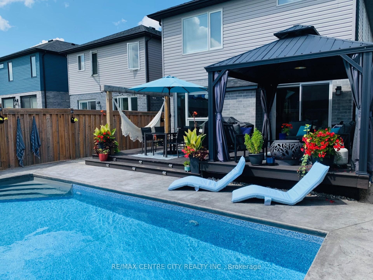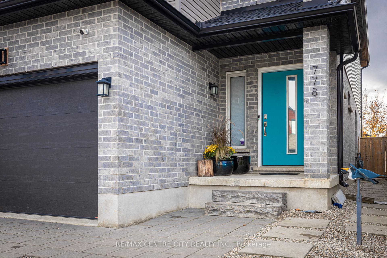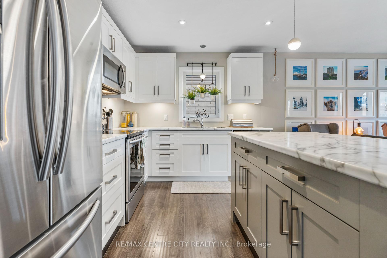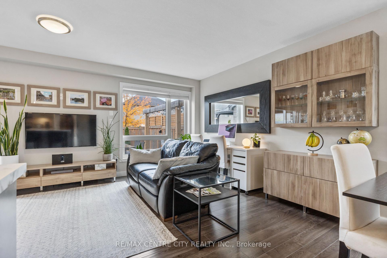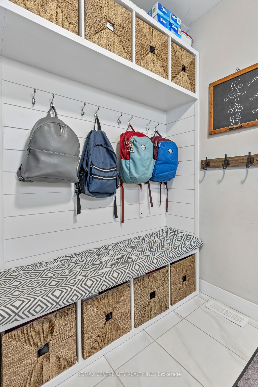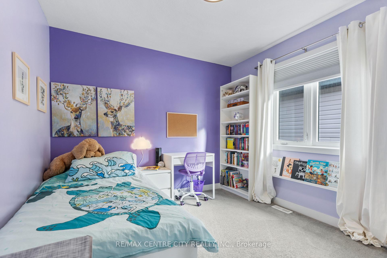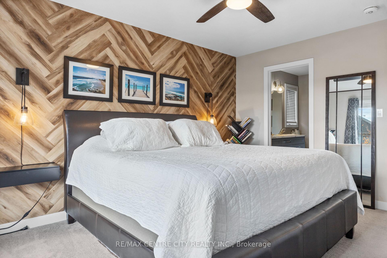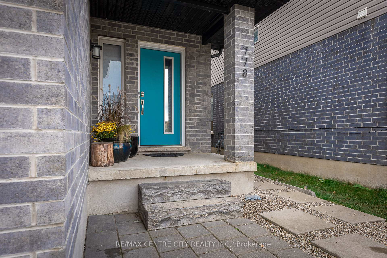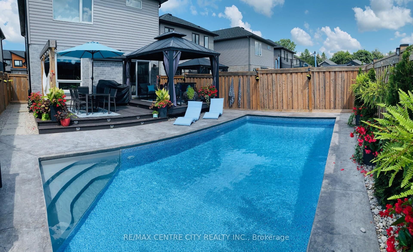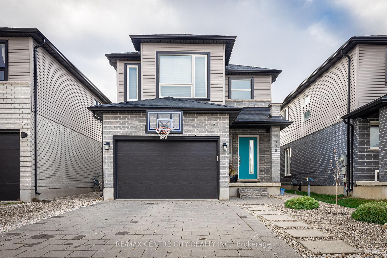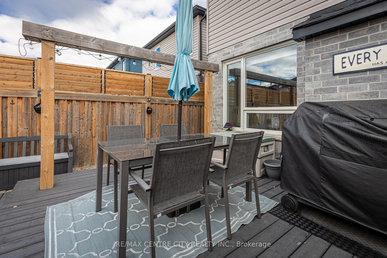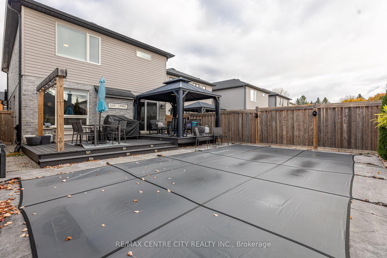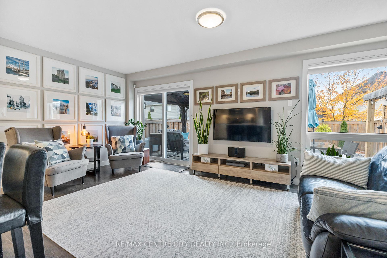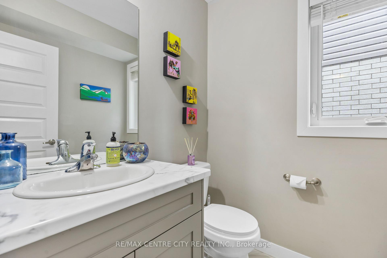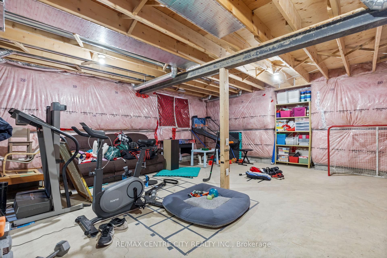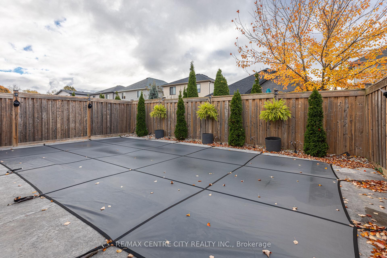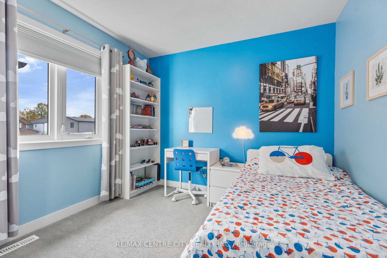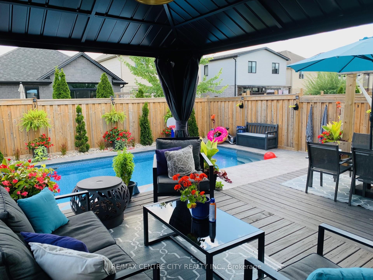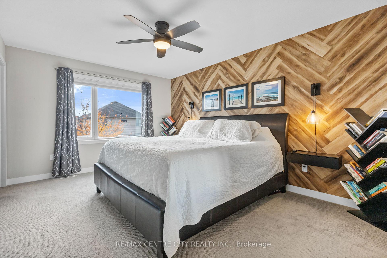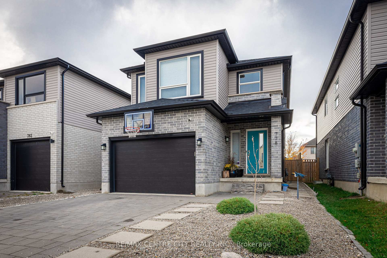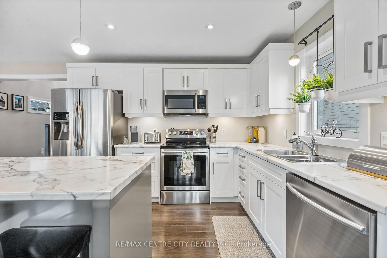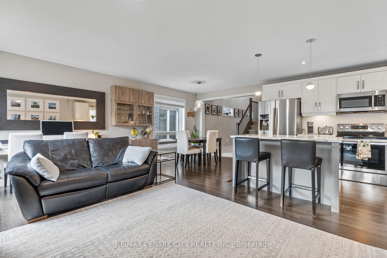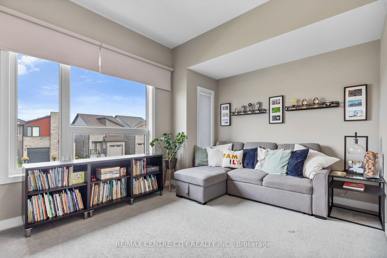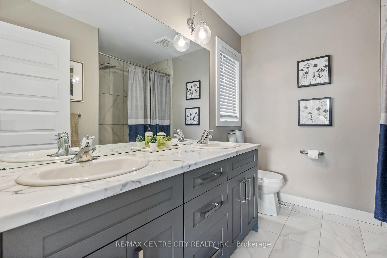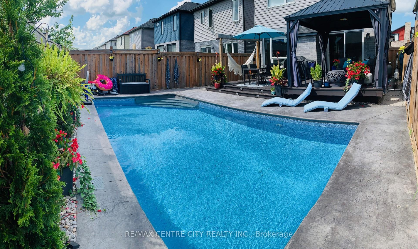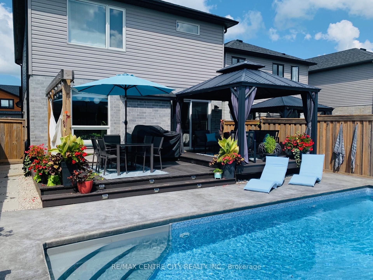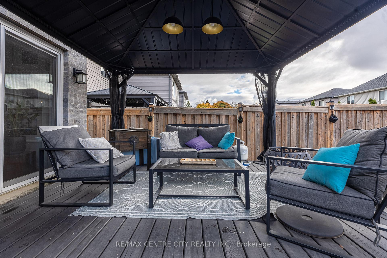$799,000
Available - For Sale
Listing ID: X10407741
778 Freeport St , London, N6G 0R5, Ontario
| This perfect family home is ready for a new owner! Located in a quiet neighbourhood and close to all amenities, it is the perfect home for a young family. This home is located close to several schools with local bus pickup. Once you walk in, you will notice the large open concept main floor that leads out to the backyard oasis featuring a large deck next to your in ground pool perfect for entertaining. When going upstairs, you will notice all the natural light coming in from the large ceilings in the foyer and stair case. This will lead to a separate games room for all the kids entertainment on one side and bedrooms on the other side. The main bedroom features a large walk-in closet and ensuite with his and her sinks for those busy mornings. This home has all the major items taken care of as the home was built in 2017 and have been taken care of with the current owners who are the only owners of the home. |
| Price | $799,000 |
| Taxes: | $5191.32 |
| Address: | 778 Freeport St , London, N6G 0R5, Ontario |
| Lot Size: | 30.59 x 108.56 (Feet) |
| Directions/Cross Streets: | Fanshawe Pk Rd and Aldersbrook Gate |
| Rooms: | 8 |
| Bedrooms: | 3 |
| Bedrooms +: | |
| Kitchens: | 1 |
| Family Room: | Y |
| Basement: | Full |
| Property Type: | Detached |
| Style: | 2-Storey |
| Exterior: | Brick, Vinyl Siding |
| Garage Type: | Attached |
| (Parking/)Drive: | Private |
| Drive Parking Spaces: | 2 |
| Pool: | Inground |
| Fireplace/Stove: | N |
| Heat Source: | Gas |
| Heat Type: | Forced Air |
| Central Air Conditioning: | Central Air |
| Laundry Level: | Main |
| Sewers: | Sewers |
| Water: | Municipal |
$
%
Years
This calculator is for demonstration purposes only. Always consult a professional
financial advisor before making personal financial decisions.
| Although the information displayed is believed to be accurate, no warranties or representations are made of any kind. |
| RE/MAX CENTRE CITY REALTY INC. |
|
|
.jpg?src=Custom)
Dir:
416-548-7854
Bus:
416-548-7854
Fax:
416-981-7184
| Book Showing | Email a Friend |
Jump To:
At a Glance:
| Type: | Freehold - Detached |
| Area: | Middlesex |
| Municipality: | London |
| Neighbourhood: | North E |
| Style: | 2-Storey |
| Lot Size: | 30.59 x 108.56(Feet) |
| Tax: | $5,191.32 |
| Beds: | 3 |
| Baths: | 3 |
| Fireplace: | N |
| Pool: | Inground |
Locatin Map:
Payment Calculator:
- Color Examples
- Green
- Black and Gold
- Dark Navy Blue And Gold
- Cyan
- Black
- Purple
- Gray
- Blue and Black
- Orange and Black
- Red
- Magenta
- Gold
- Device Examples

