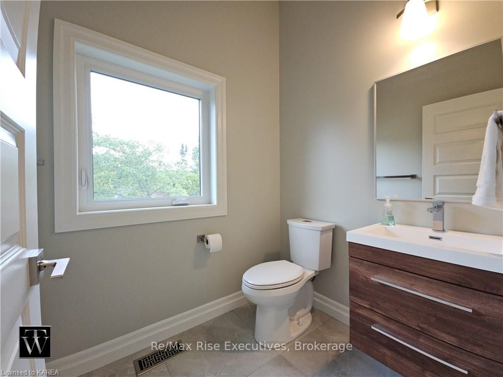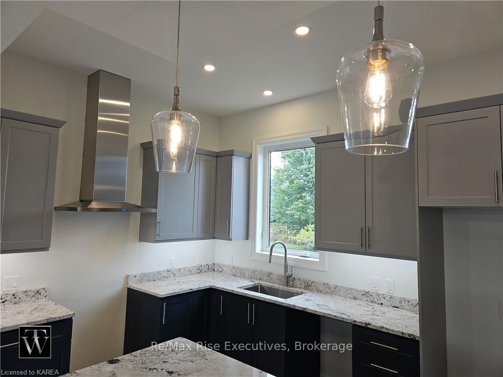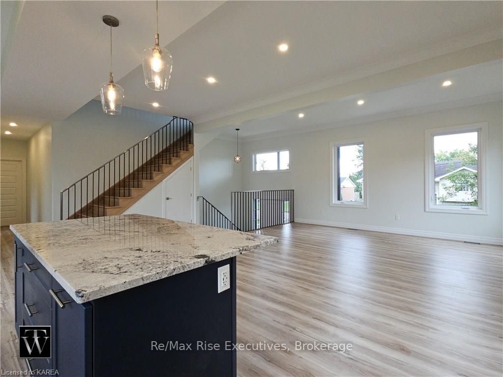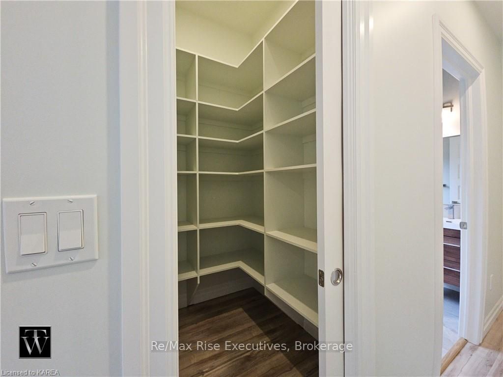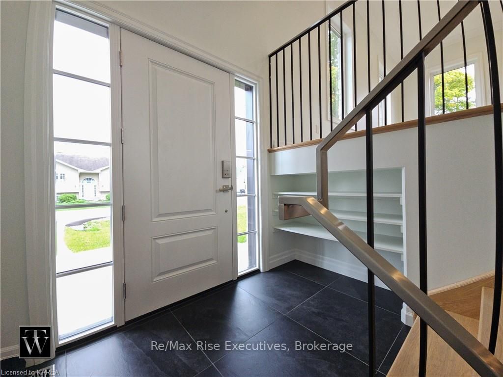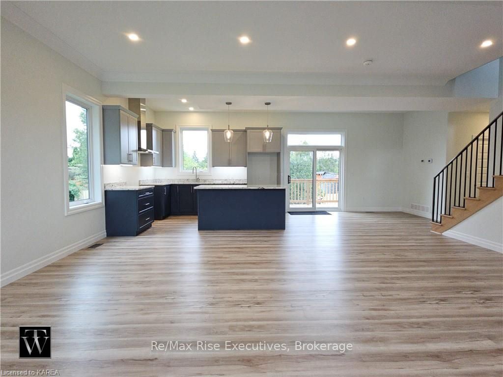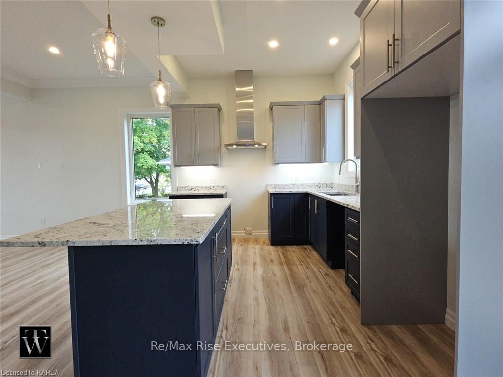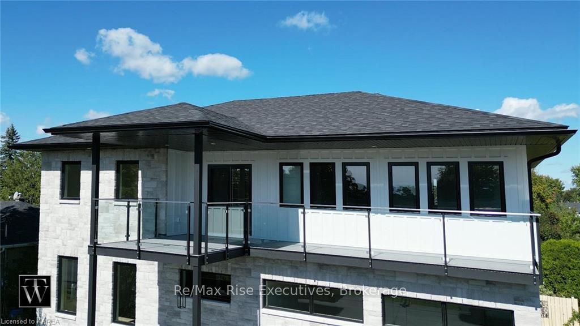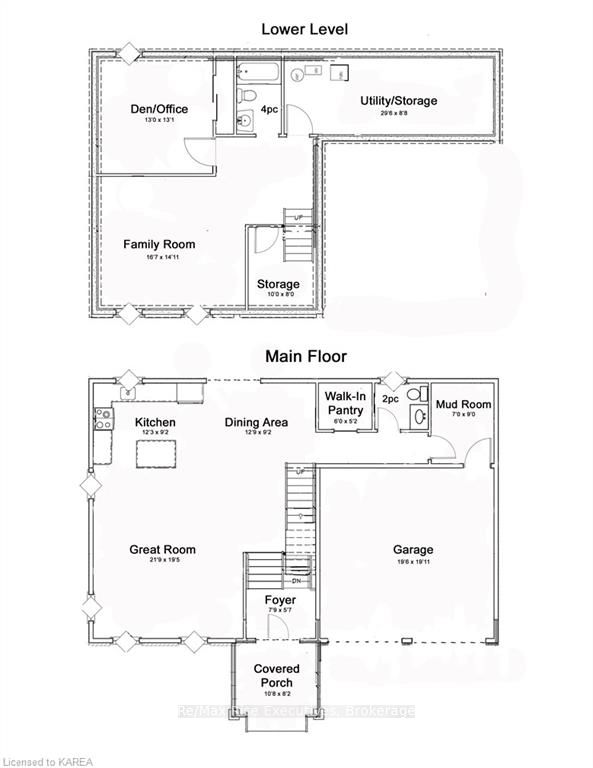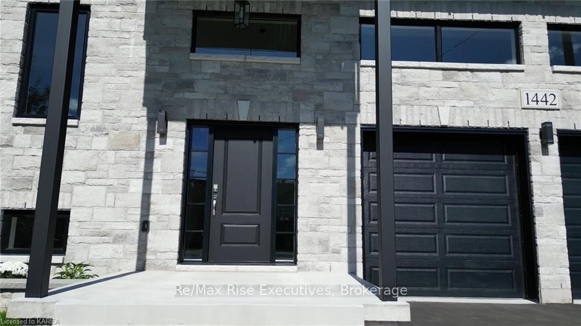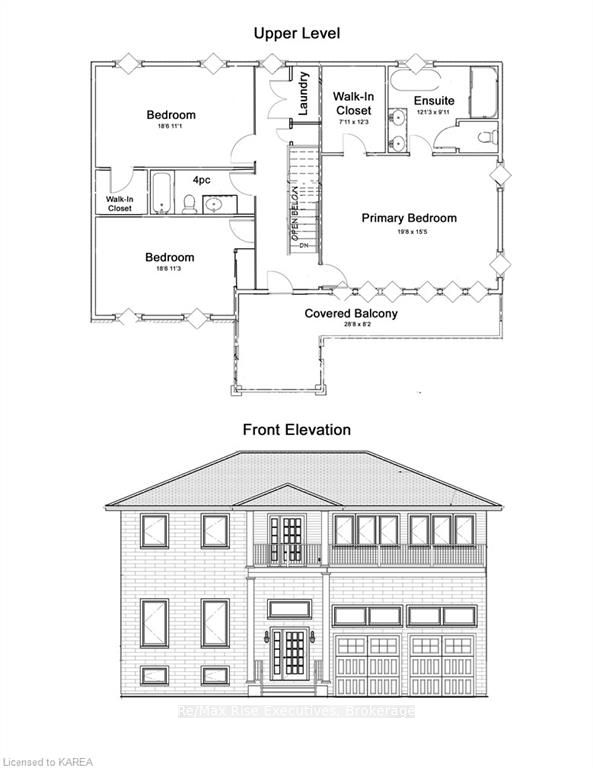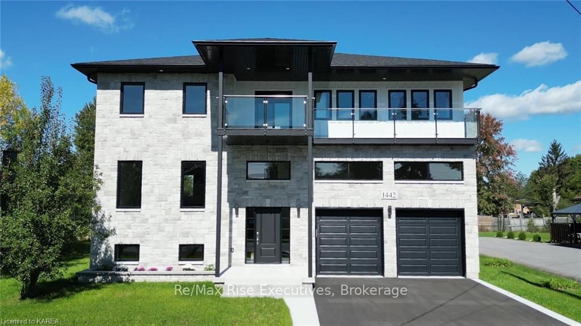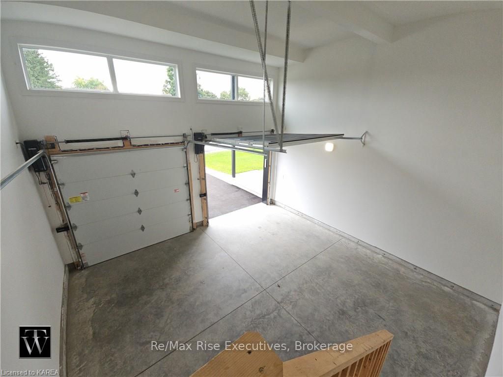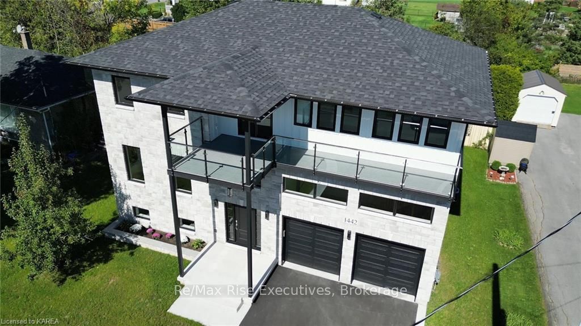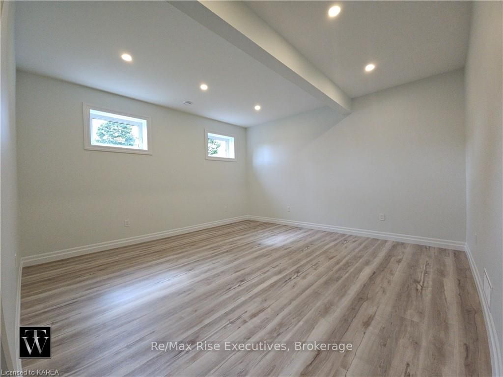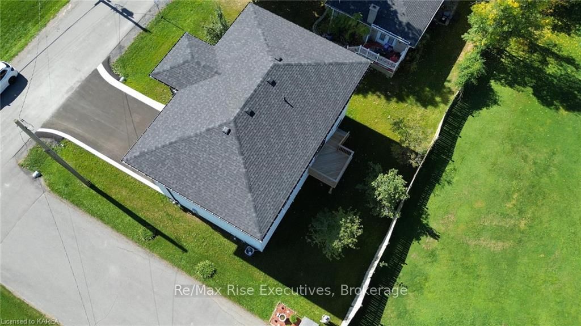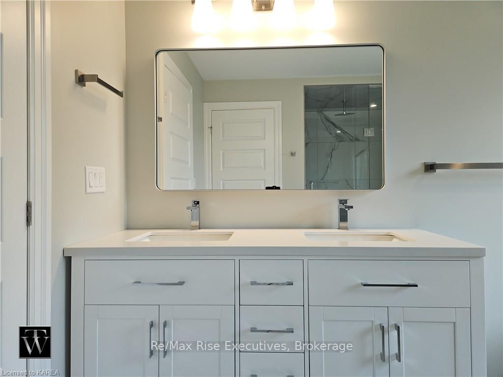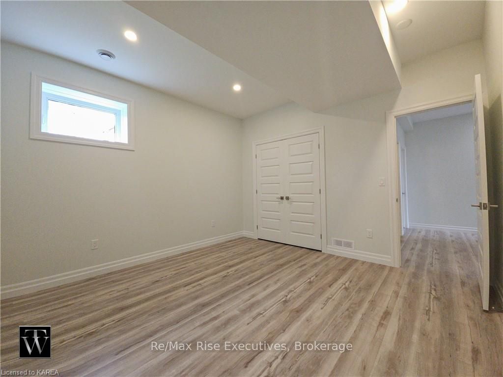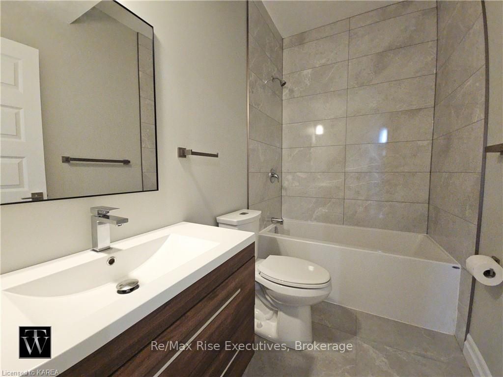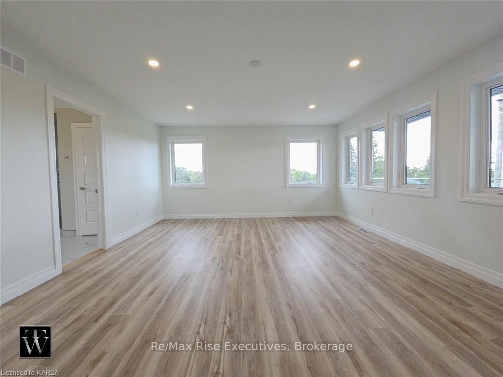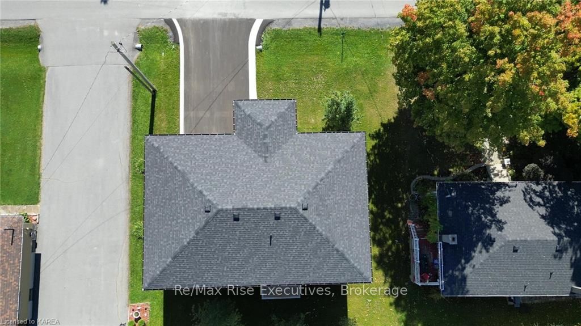$1,299,900
Available - For Sale
Listing ID: X9412547
1442 SPROULE St , Kingston, K7P 2V3, Ontario
| This custom-built home is a true showstopper, attracting attention from passersby. With 2,300 sq.ft. plus a fully finished lower level, it's impossible to capture all its features in a few words you must see it in person. The main floor boasts 10' ceilings, custom wood stairs, and elegant railings. The open-concept layout centers around a stylish kitchen with granite counters and a large island. Upstairs are three spacious bedrooms, a laundry room, and a stunning primary suite. The 6-piece ensuite includes a separate enclosed toilet, a soaker tub, and a two-person shower, all finished in floor-to-ceiling porcelain tile. Bedrooms feature custom-shelved closets for plenty of storage. The upper level also opens to a large balcony with sleek glass railings. The lower level has 10' ceilings and oversized windows, making the rec room, office/den, and 4th bathroom feel bright and airy. There's ample storage with the under-stair area and utility room. Outside, the stone and hardy board exterior is enhanced by modern black accents, large windows, and a glass balcony. The 14' covered entrance is warm and inviting. Perfect for a large family, this home is available for immediate closing. A full list of high-end upgrades, far beyond the typical builder's standard, is available. |
| Price | $1,299,900 |
| Taxes: | $6800.00 |
| Assessment: | $268000 |
| Assessment Year: | 2023 |
| Address: | 1442 SPROULE St , Kingston, K7P 2V3, Ontario |
| Lot Size: | 75.03 x 65.71 (Feet) |
| Acreage: | < .50 |
| Directions/Cross Streets: | Princess Street West to Westbrook Road north to Sproule Street. |
| Rooms: | 10 |
| Rooms +: | 3 |
| Bedrooms: | 3 |
| Bedrooms +: | 0 |
| Kitchens: | 1 |
| Kitchens +: | 0 |
| Basement: | Finished, Full |
| Approximatly Age: | 0-5 |
| Property Type: | Detached |
| Style: | 2-Storey |
| Exterior: | Other, Stone |
| Garage Type: | Attached |
| (Parking/)Drive: | Other |
| Drive Parking Spaces: | 4 |
| Pool: | None |
| Approximatly Age: | 0-5 |
| Property Features: | Fenced Yard, Golf |
| Fireplace/Stove: | N |
| Heat Source: | Gas |
| Heat Type: | Forced Air |
| Central Air Conditioning: | Central Air |
| Elevator Lift: | N |
| Sewers: | Sewers |
| Water: | Municipal |
| Utilities-Hydro: | Y |
| Utilities-Gas: | Y |
| Utilities-Telephone: | Y |
$
%
Years
This calculator is for demonstration purposes only. Always consult a professional
financial advisor before making personal financial decisions.
| Although the information displayed is believed to be accurate, no warranties or representations are made of any kind. |
| Re/Max Rise Executives, Brokerage |
|
|
.jpg?src=Custom)
Dir:
416-548-7854
Bus:
416-548-7854
Fax:
416-981-7184
| Book Showing | Email a Friend |
Jump To:
At a Glance:
| Type: | Freehold - Detached |
| Area: | Frontenac |
| Municipality: | Kingston |
| Neighbourhood: | City Northwest |
| Style: | 2-Storey |
| Lot Size: | 75.03 x 65.71(Feet) |
| Approximate Age: | 0-5 |
| Tax: | $6,800 |
| Beds: | 3 |
| Baths: | 4 |
| Fireplace: | N |
| Pool: | None |
Locatin Map:
Payment Calculator:
- Color Examples
- Green
- Black and Gold
- Dark Navy Blue And Gold
- Cyan
- Black
- Purple
- Gray
- Blue and Black
- Orange and Black
- Red
- Magenta
- Gold
- Device Examples


































