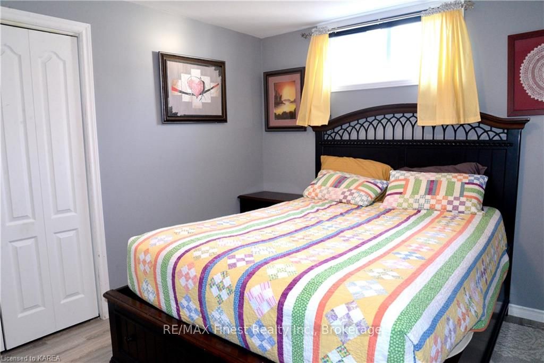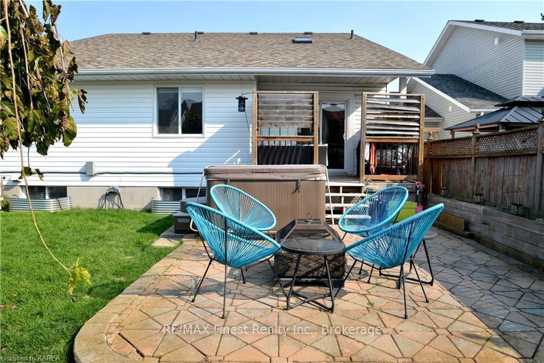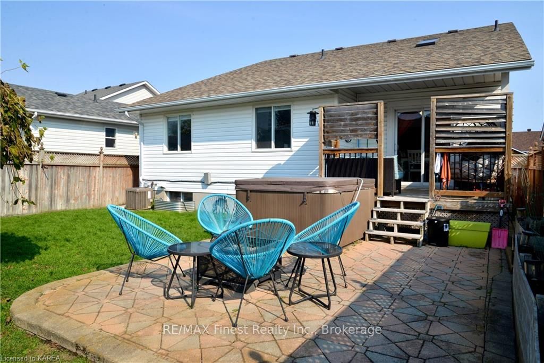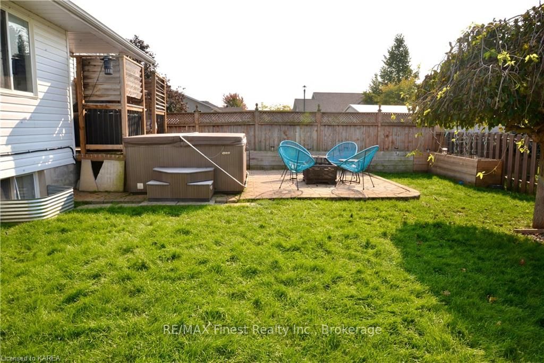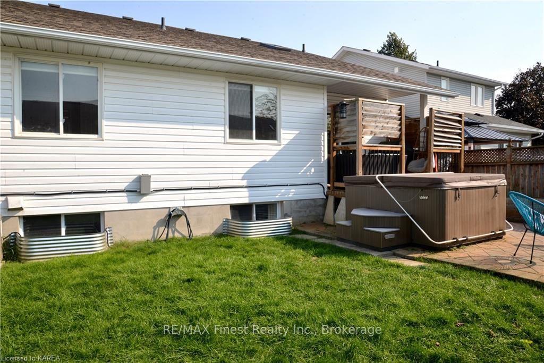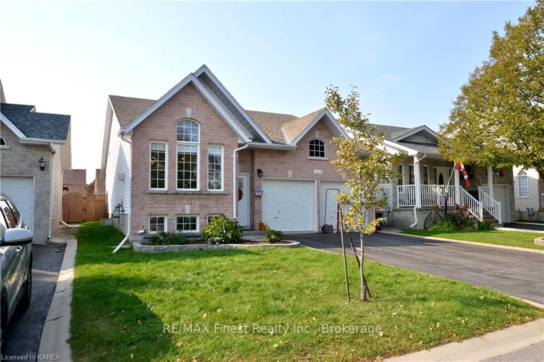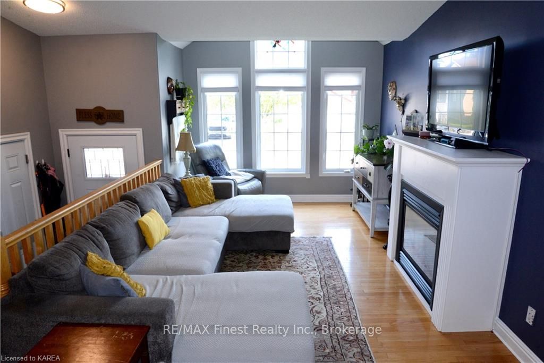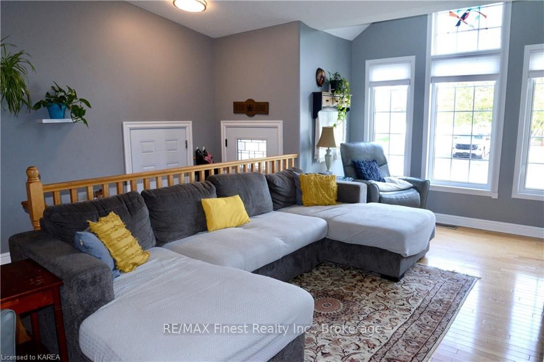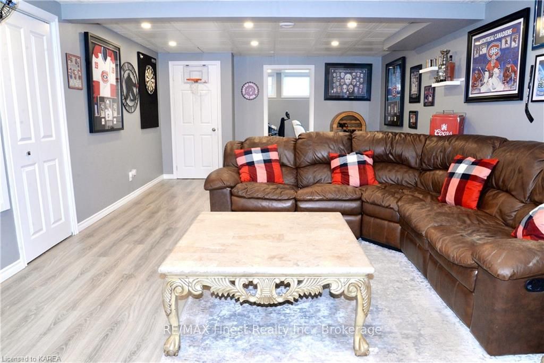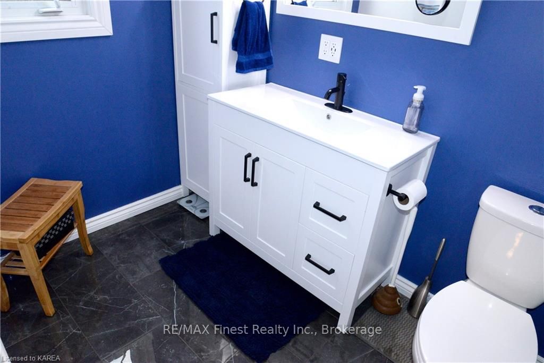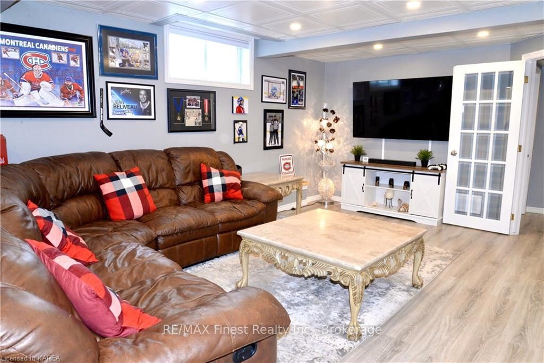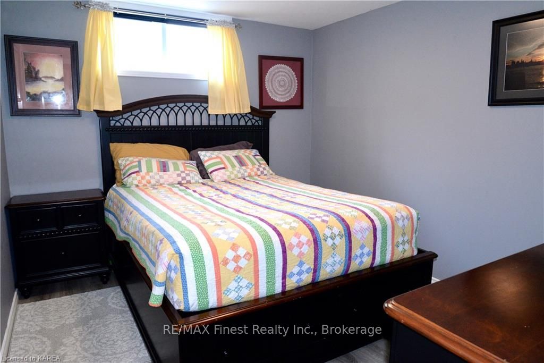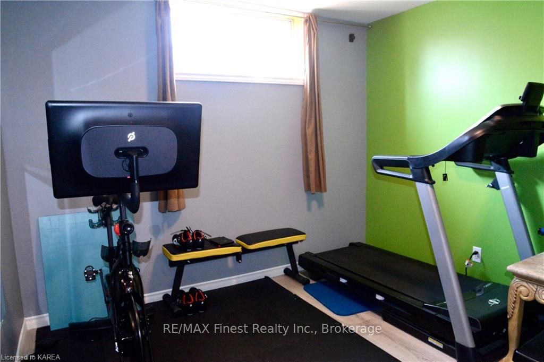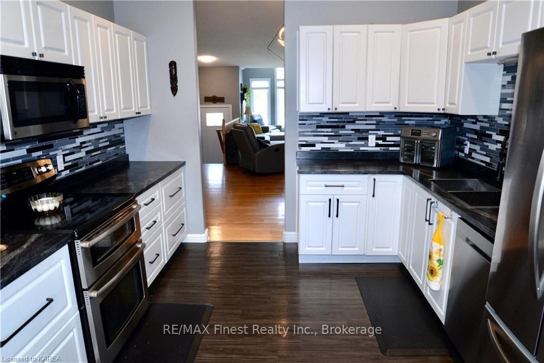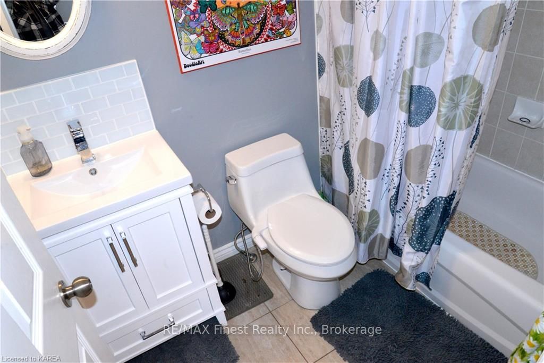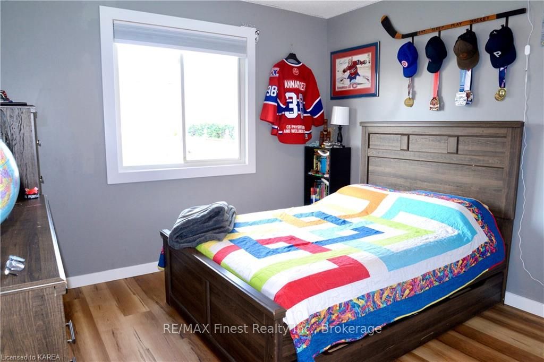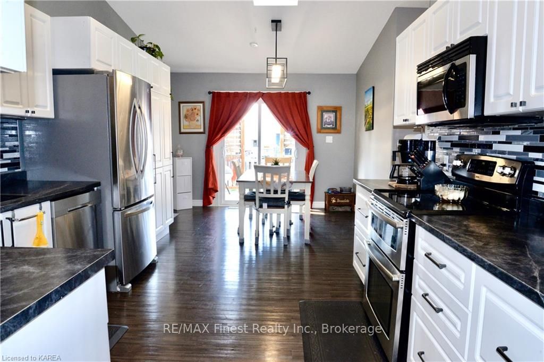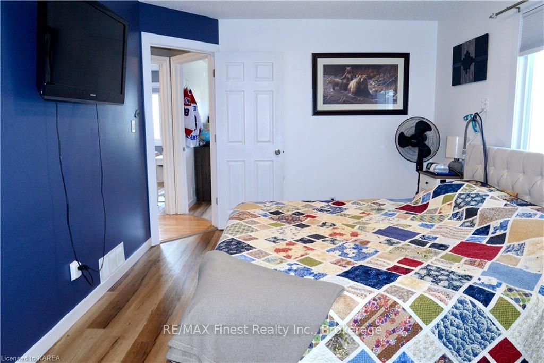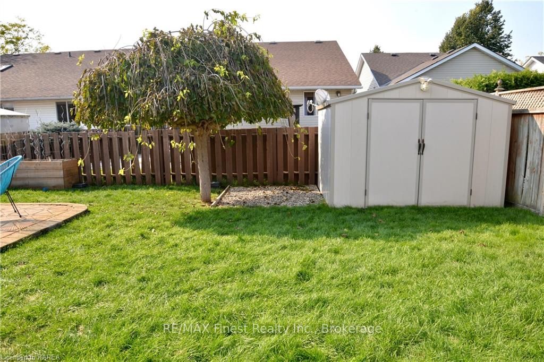$724,900
Available - For Sale
Listing ID: X9413250
920 RAINBOW Cres , Kingston, K7K 7H7, Ontario
| Welcome to this beautifully maintained elevated bungalow located in Kingston's desirable East end, in the family-friendly neighbourhood of Greenwood Park. There have been many upgrades to this gorgeous home, such as a new roof (2014), a fully and professionally renovated basement (2022), an updated Kitchen(2019), a heated and finished garage (2020) and all bathrooms remodelled in 2021. This 6-bedroom, 3 full-bathroom home is just minutes from CFB Kingston, the Waaban Crossing, and downtown. The main floor features a main bedroom with an ensuite, a walk-in closet, two other generously sized bedrooms, and a full bath a cozy living room with a fireplace and a newly renovated Kitchen. The professionally finished lower level boasts a large, updated recreation room, storage room, 2 bedrooms and a versatile additional bedroom or office space. The fully fenced yard is perfect for outdoor gatherings and privacy. Enjoy the convenience of nearby schools, shopping centers, walking trails, and more in this well-cared-for home that offers comfort and accessibility. |
| Price | $724,900 |
| Taxes: | $4532.85 |
| Assessment: | $332000 |
| Assessment Year: | 2023 |
| Address: | 920 RAINBOW Cres , Kingston, K7K 7H7, Ontario |
| Lot Size: | 39.99 x 104.90 (Feet) |
| Acreage: | < .50 |
| Directions/Cross Streets: | Off Greenwood Park Drive |
| Rooms: | 7 |
| Rooms +: | 4 |
| Bedrooms: | 3 |
| Bedrooms +: | 3 |
| Kitchens: | 1 |
| Kitchens +: | 0 |
| Basement: | Finished, Full |
| Approximatly Age: | 16-30 |
| Property Type: | Detached |
| Style: | Bungalow |
| Exterior: | Stone, Vinyl Siding |
| Garage Type: | Attached |
| (Parking/)Drive: | Pvt Double |
| Drive Parking Spaces: | 4 |
| Pool: | None |
| Approximatly Age: | 16-30 |
| Property Features: | Golf |
| Fireplace/Stove: | N |
| Heat Source: | Gas |
| Heat Type: | Forced Air |
| Central Air Conditioning: | Central Air |
| Elevator Lift: | N |
| Sewers: | Sewers |
| Water: | Municipal |
| Utilities-Cable: | Y |
| Utilities-Hydro: | Y |
| Utilities-Gas: | Y |
$
%
Years
This calculator is for demonstration purposes only. Always consult a professional
financial advisor before making personal financial decisions.
| Although the information displayed is believed to be accurate, no warranties or representations are made of any kind. |
| RE/MAX Finest Realty Inc., Brokerage |
|
|
.jpg?src=Custom)
Dir:
416-548-7854
Bus:
416-548-7854
Fax:
416-981-7184
| Book Showing | Email a Friend |
Jump To:
At a Glance:
| Type: | Freehold - Detached |
| Area: | Frontenac |
| Municipality: | Kingston |
| Neighbourhood: | Kingston East (Incl Barret Crt) |
| Style: | Bungalow |
| Lot Size: | 39.99 x 104.90(Feet) |
| Approximate Age: | 16-30 |
| Tax: | $4,532.85 |
| Beds: | 3+3 |
| Baths: | 3 |
| Fireplace: | N |
| Pool: | None |
Locatin Map:
Payment Calculator:
- Color Examples
- Green
- Black and Gold
- Dark Navy Blue And Gold
- Cyan
- Black
- Purple
- Gray
- Blue and Black
- Orange and Black
- Red
- Magenta
- Gold
- Device Examples

