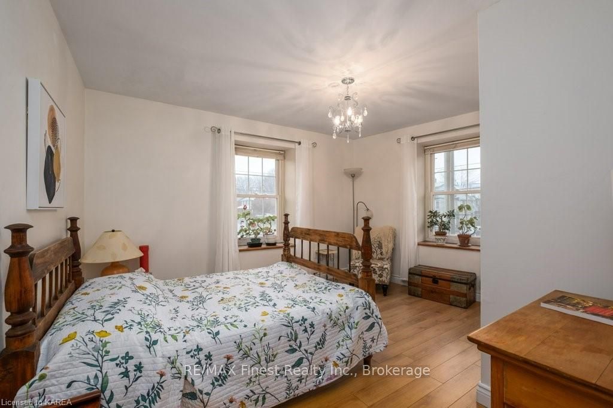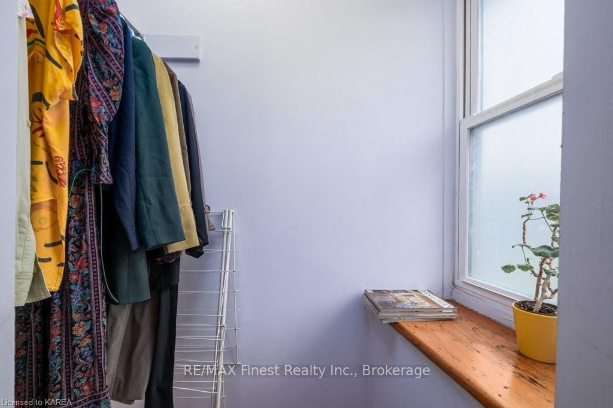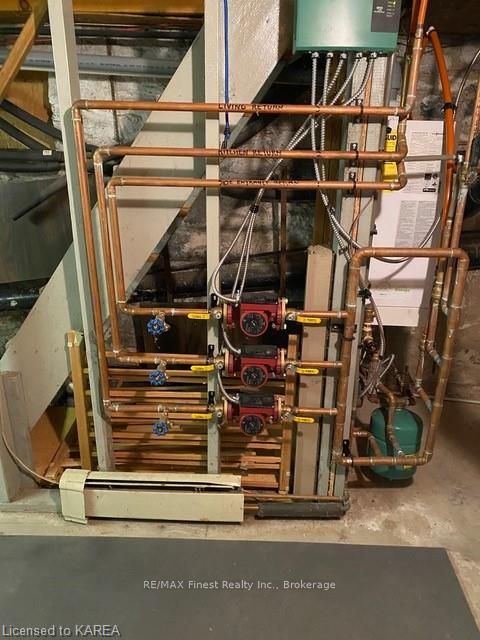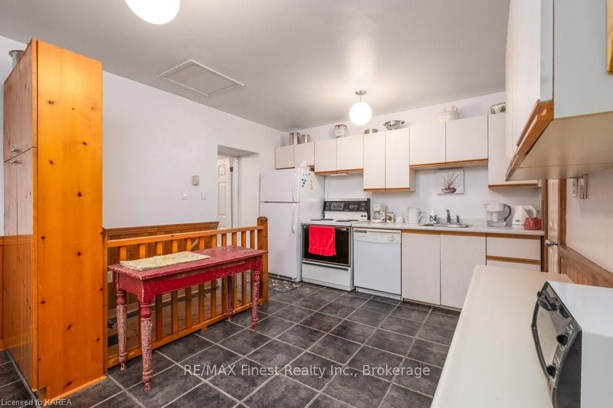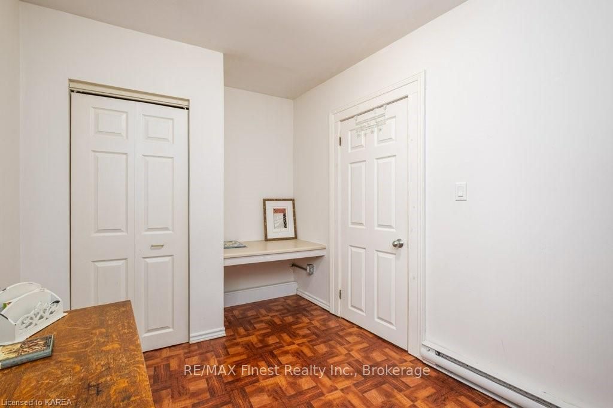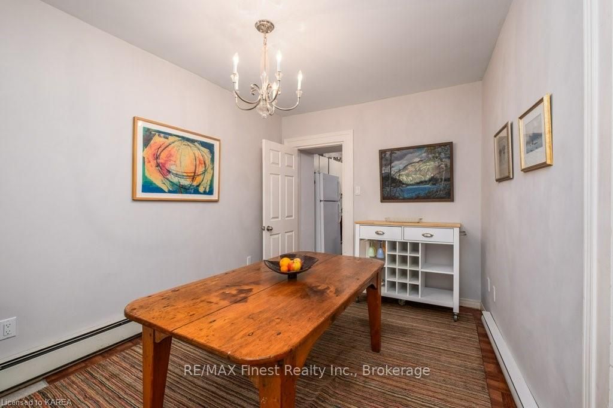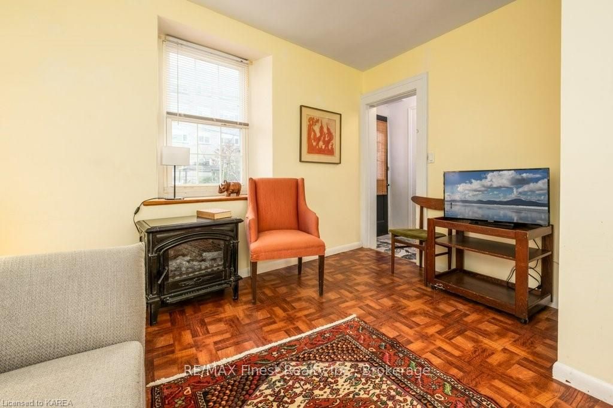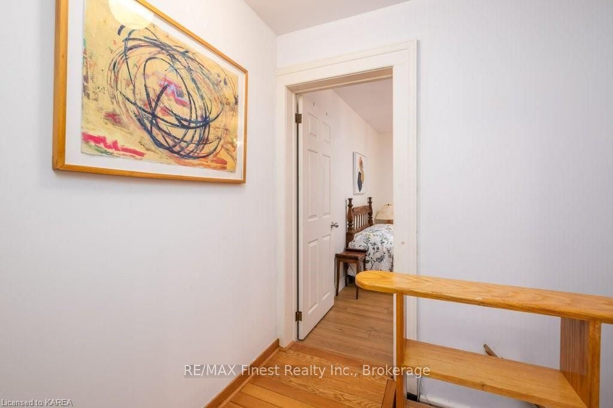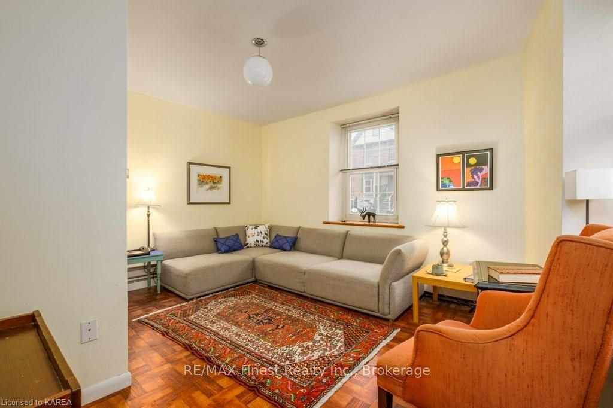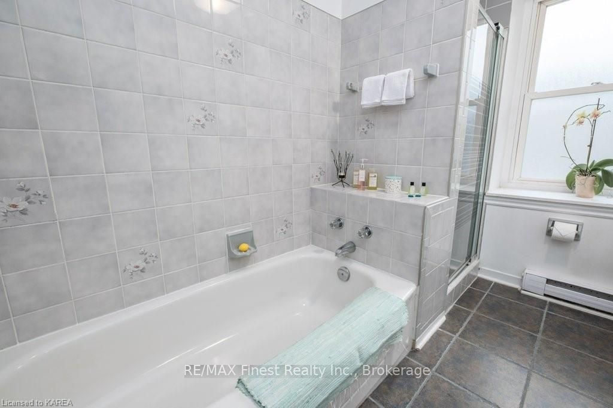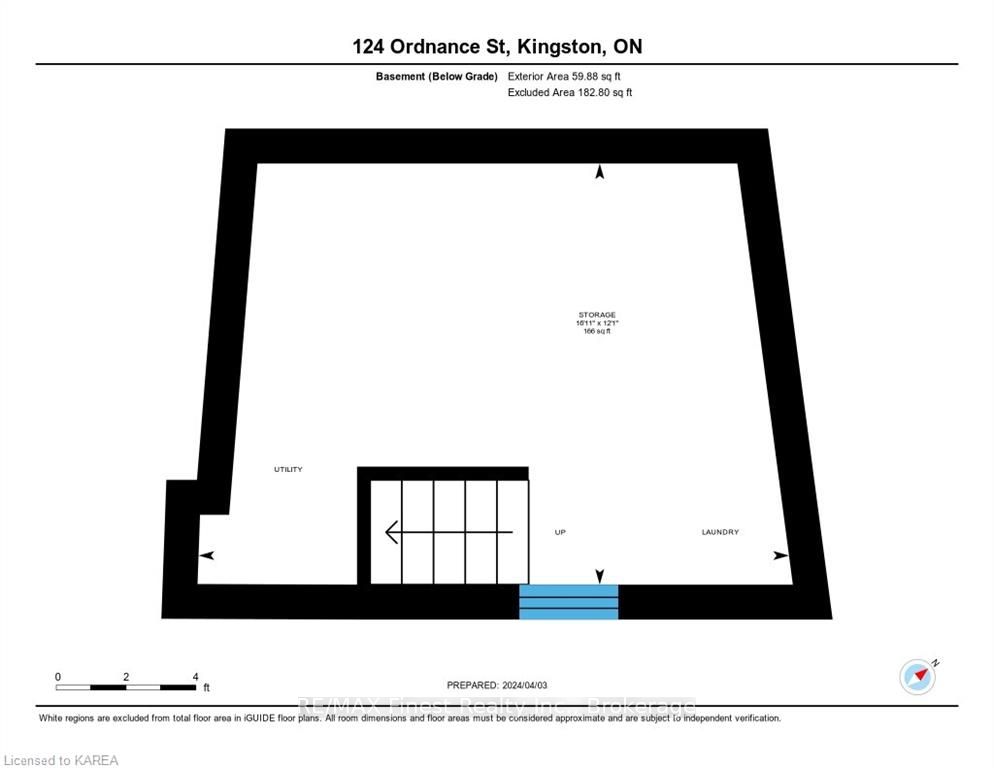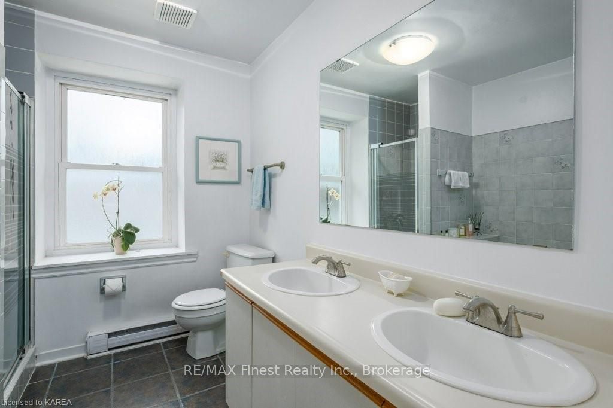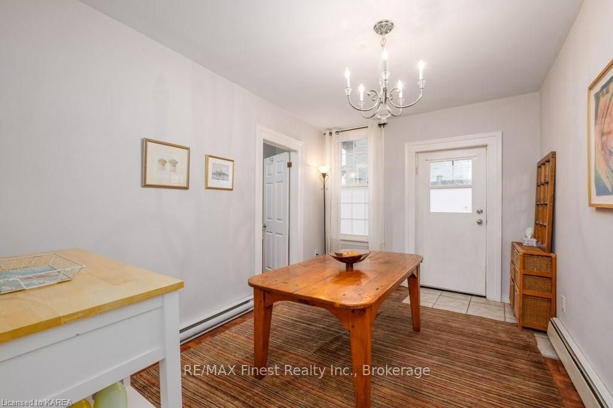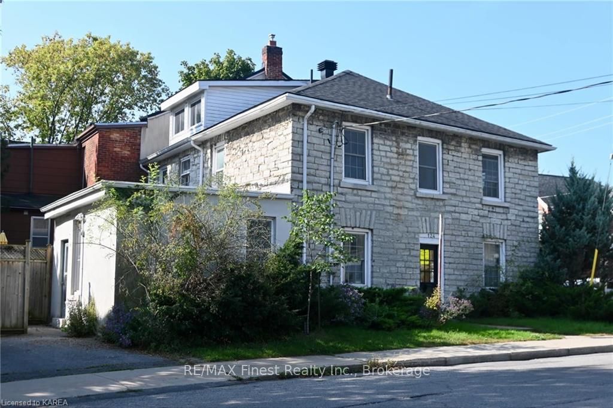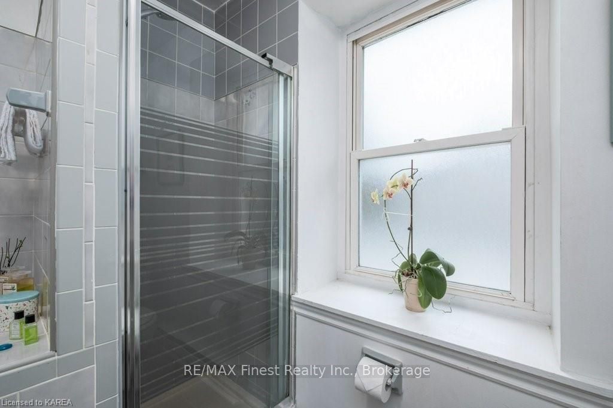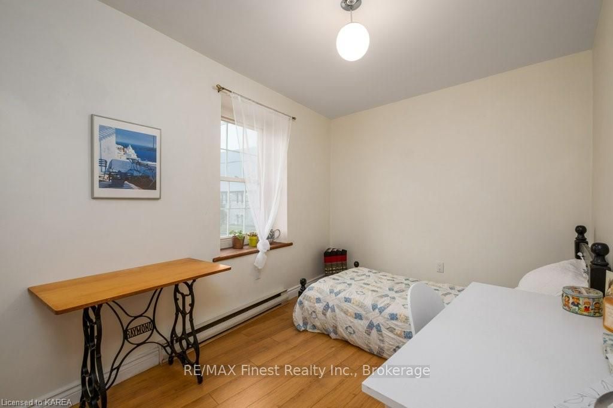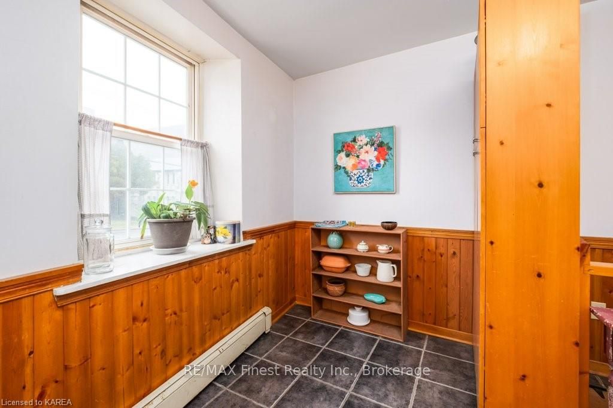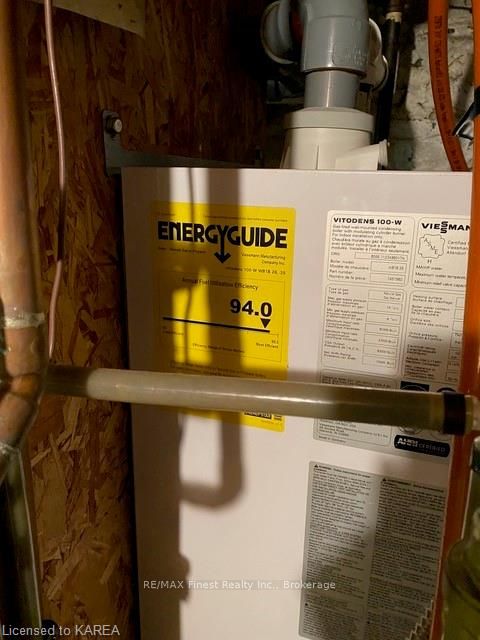$599,000
Available - For Sale
Listing ID: X9412201
124 ORDNANCE St , Kingston, K7K 1G6, Ontario
| Downsizing or just starting out, this is the perfect place if you want to enjoy all the amenities of fantastic downtown Kingston. Walk to restaurants and cafes, the Grand Theatre, the event center, and a host of wonderful retail shops and services. Theres a fitness centre with a pool just a block away, with a grocery store and the library within walking distance. Enjoy a cosy, private area for sitting out and barbecuing, plus the opportunity to do a little gardening if you wish. The ground floor offers a living room, a separate dining room, a country- sized kitchen, an office or den and a two-piece washroom. Upstairs are two bedrooms with good storage, and a five-piece bathroom. There's loads of charm here, from the mosaic tiled entry floor to the wainscotting and tucked-away cupboard above the stairs. The compact, dry basement houses a high-efficiency boiler and HWT, plus there's room for storage and laundry. There's a parking spot for one vehicle, a sought-after commodity in the downtown area. This Georgian-style limestone home is very easily maintained and has low taxes. No condo fees! The trendy Skeleton Park area boasts loads of beautiful historic buildings, with this particular home being built by former Kingston Mayor Greensleeve in 1850. Check it out! |
| Price | $599,000 |
| Taxes: | $2044.12 |
| Assessment: | $283000 |
| Assessment Year: | 2024 |
| Address: | 124 ORDNANCE St , Kingston, K7K 1G6, Ontario |
| Lot Size: | 50.81 x 22.36 (Feet) |
| Acreage: | < .50 |
| Directions/Cross Streets: | Montreal St to Ordnance St |
| Rooms: | 8 |
| Rooms +: | 1 |
| Bedrooms: | 3 |
| Bedrooms +: | 0 |
| Kitchens: | 1 |
| Kitchens +: | 0 |
| Family Room: | Y |
| Basement: | Part Bsmt, Unfinished |
| Property Type: | Semi-Detached |
| Style: | 1 1/2 Storey |
| Exterior: | Stone |
| (Parking/)Drive: | Private |
| Drive Parking Spaces: | 1 |
| Pool: | None |
| Property Features: | Hospital |
| Fireplace/Stove: | N |
| Heat Source: | Gas |
| Heat Type: | Water |
| Central Air Conditioning: | None |
| Elevator Lift: | N |
| Sewers: | Sewers |
| Water: | Municipal |
$
%
Years
This calculator is for demonstration purposes only. Always consult a professional
financial advisor before making personal financial decisions.
| Although the information displayed is believed to be accurate, no warranties or representations are made of any kind. |
| RE/MAX Finest Realty Inc., Brokerage |
|
|
.jpg?src=Custom)
Dir:
416-548-7854
Bus:
416-548-7854
Fax:
416-981-7184
| Book Showing | Email a Friend |
Jump To:
At a Glance:
| Type: | Freehold - Semi-Detached |
| Area: | Frontenac |
| Municipality: | Kingston |
| Neighbourhood: | East of Sir John A. Blvd |
| Style: | 1 1/2 Storey |
| Lot Size: | 50.81 x 22.36(Feet) |
| Tax: | $2,044.12 |
| Beds: | 3 |
| Baths: | 2 |
| Fireplace: | N |
| Pool: | None |
Locatin Map:
Payment Calculator:
- Color Examples
- Green
- Black and Gold
- Dark Navy Blue And Gold
- Cyan
- Black
- Purple
- Gray
- Blue and Black
- Orange and Black
- Red
- Magenta
- Gold
- Device Examples

