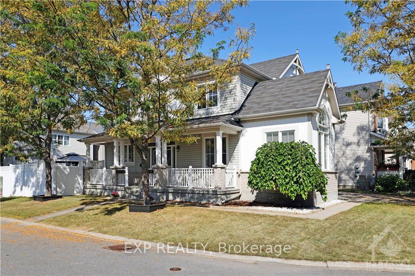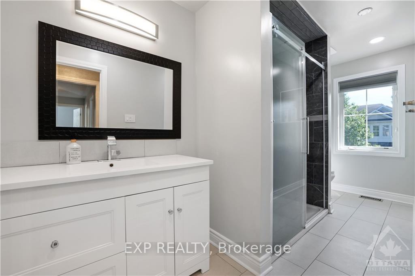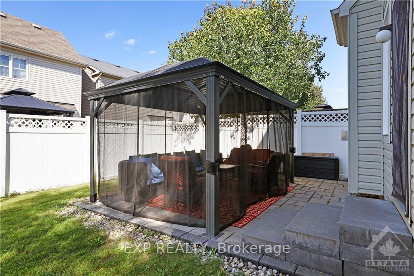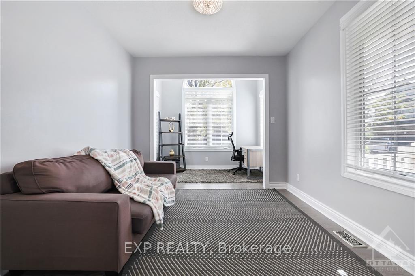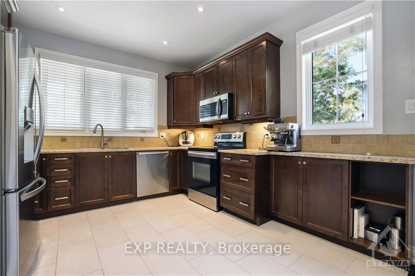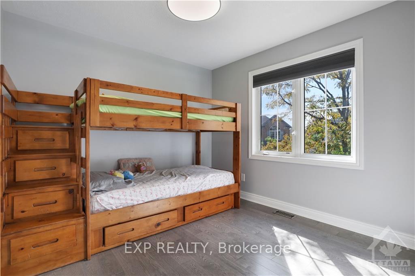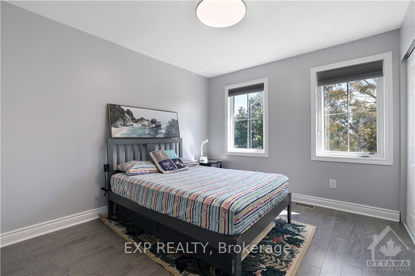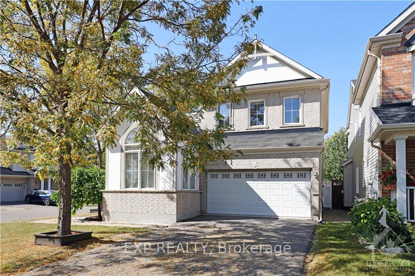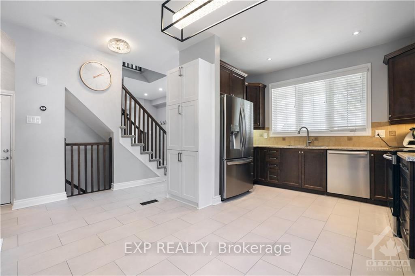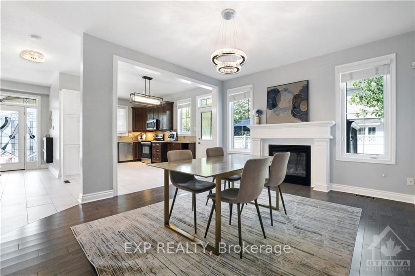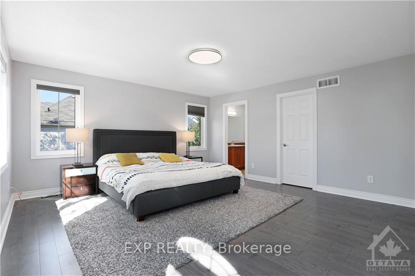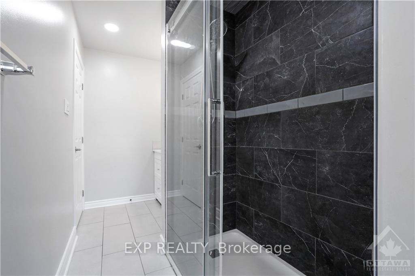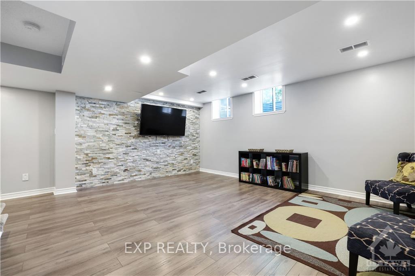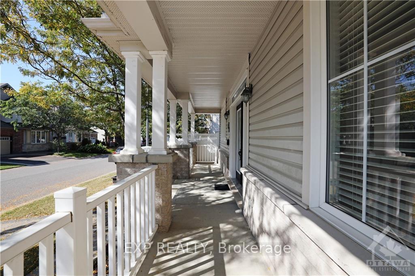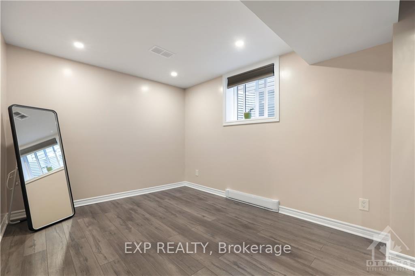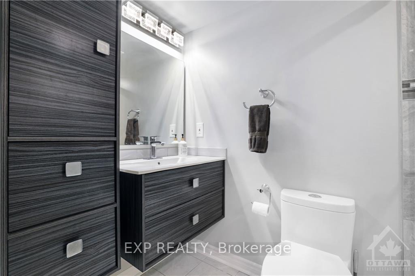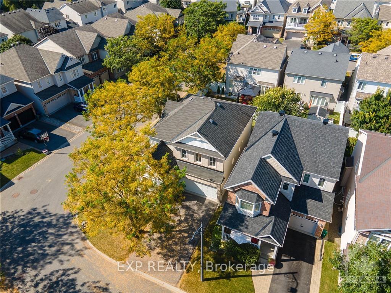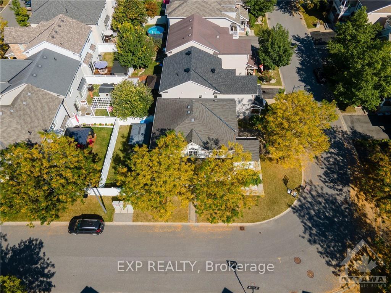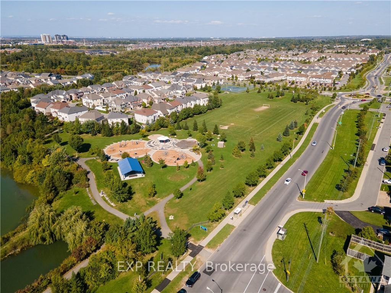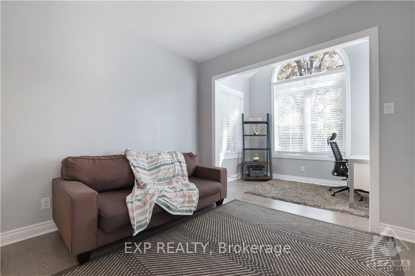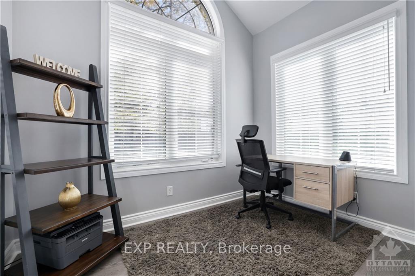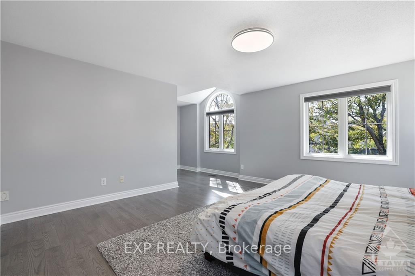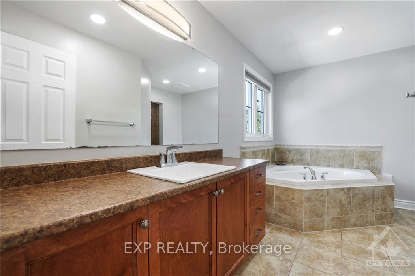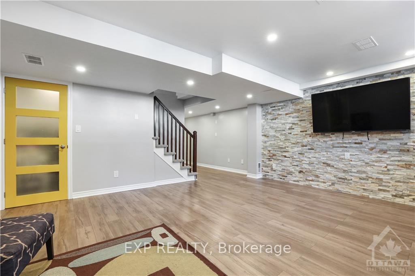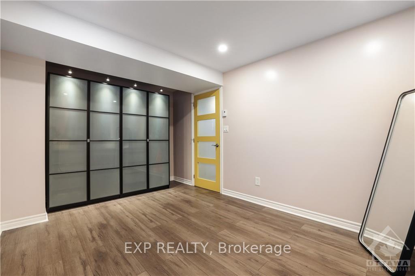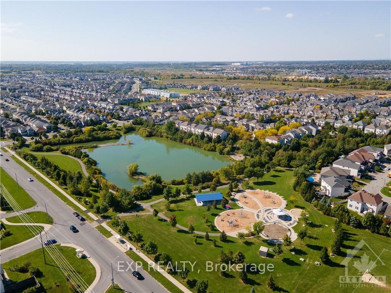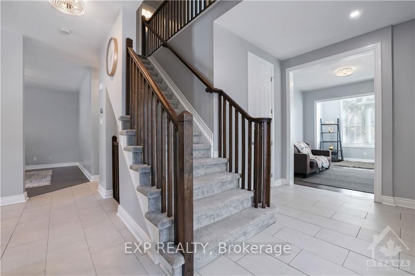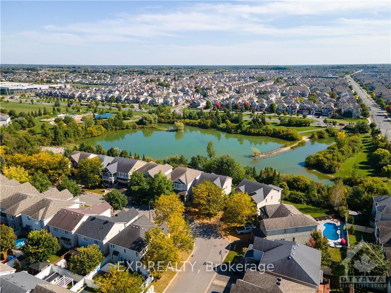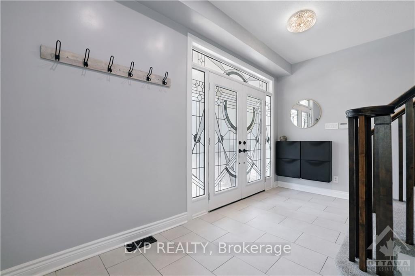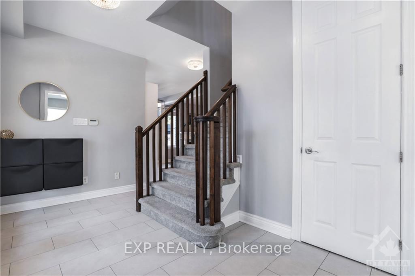$944,900
Available - For Sale
Listing ID: X9520465
2634 FALLINGWATER Circ , Barrhaven, K2J 0R7, Ontario
| Welcome to this spacious 4-bed, 4-bath single-family corner home which offers a perfect blend of modern style and comfort. The spacious kitchen features sleek stainless steel appliances, ample space for culinary enthusiasts. The home boasts upgraded lighting for a bright and inviting ambience. The basement showcases a entertainment haven. The recently serviced furnace and air conditioning unit ensure year-round comfort. Enjoy the convenience of a central vacuum system and the security of a 2-car garage and space for 4 cars on the driveway. The whole house meticulously cared for, creating a clean, move-in-ready space. A beautiful gazebo and a nurtured backyard to enjoy during the warmer months. The entrance sits on a lovely porch that adds curb appeal to this lovely property. Don't miss this exceptional opportunity to live in this wonderful peaceful neighbourhood! Please see the attachment for the breakdown of over $200,000 in upgrades which were made in 2023., Flooring: Carpet W/W & Mixed |
| Price | $944,900 |
| Taxes: | $4901.00 |
| Address: | 2634 FALLINGWATER Circ , Barrhaven, K2J 0R7, Ontario |
| Directions/Cross Streets: | Greenbank to Cambrian, right on River Mist, right on River Run, right on Fallingwater Circle. |
| Rooms: | 9 |
| Rooms +: | 1 |
| Bedrooms: | 3 |
| Bedrooms +: | 1 |
| Kitchens: | 1 |
| Kitchens +: | 0 |
| Family Room: | Y |
| Basement: | Finished, Full |
| Property Type: | Detached |
| Style: | 2-Storey |
| Exterior: | Concrete, Other |
| Garage Type: | Attached |
| Pool: | None |
| Property Features: | Golf, Park, Public Transit |
| Fireplace/Stove: | Y |
| Heat Source: | Gas |
| Heat Type: | Forced Air |
| Central Air Conditioning: | Central Air |
| Sewers: | Sewers |
| Water: | Municipal |
| Utilities-Gas: | Y |
$
%
Years
This calculator is for demonstration purposes only. Always consult a professional
financial advisor before making personal financial decisions.
| Although the information displayed is believed to be accurate, no warranties or representations are made of any kind. |
| EXP REALTY |
|
|
.jpg?src=Custom)
Dir:
416-548-7854
Bus:
416-548-7854
Fax:
416-981-7184
| Book Showing | Email a Friend |
Jump To:
At a Glance:
| Type: | Freehold - Detached |
| Area: | Ottawa |
| Municipality: | Barrhaven |
| Neighbourhood: | 7711 - Barrhaven - Half Moon Bay |
| Style: | 2-Storey |
| Tax: | $4,901 |
| Beds: | 3+1 |
| Baths: | 4 |
| Fireplace: | Y |
| Pool: | None |
Locatin Map:
Payment Calculator:
- Color Examples
- Green
- Black and Gold
- Dark Navy Blue And Gold
- Cyan
- Black
- Purple
- Gray
- Blue and Black
- Orange and Black
- Red
- Magenta
- Gold
- Device Examples

