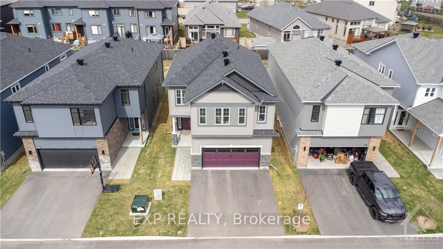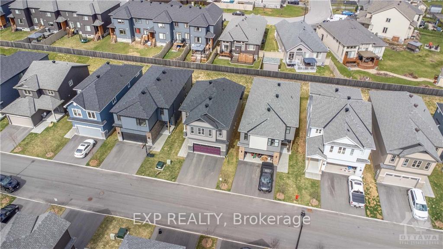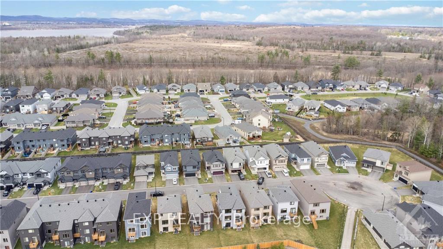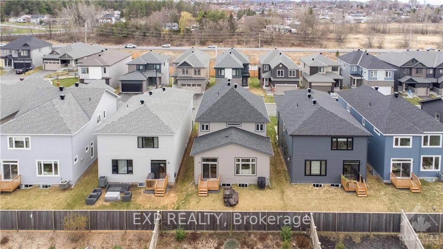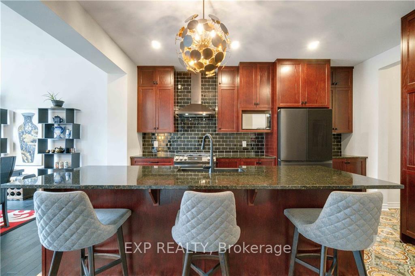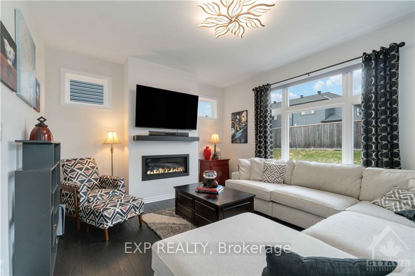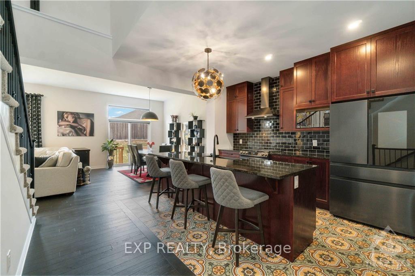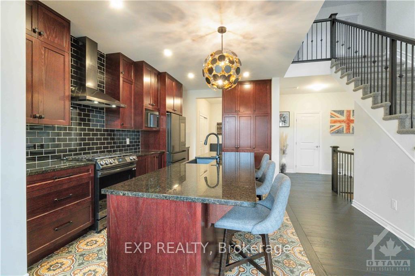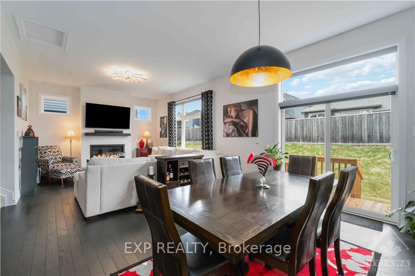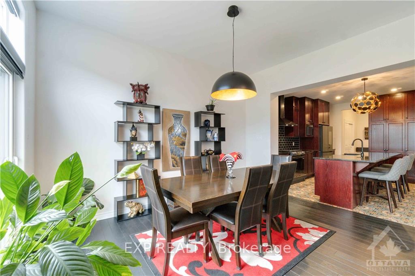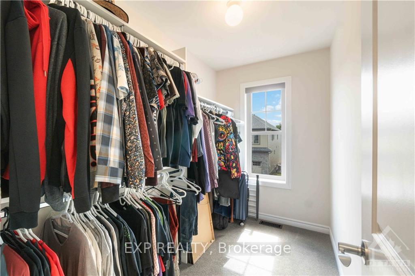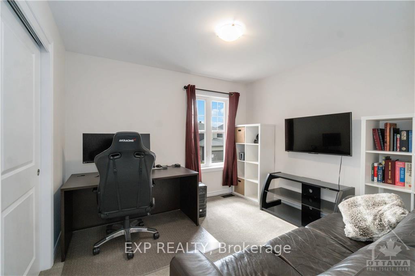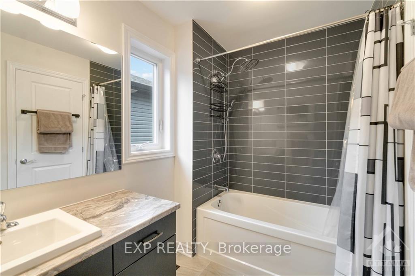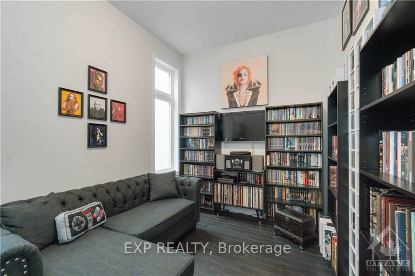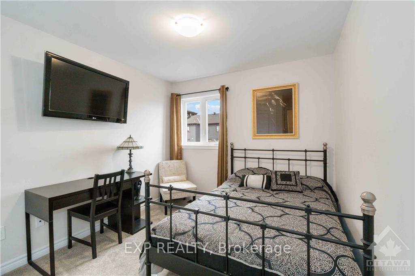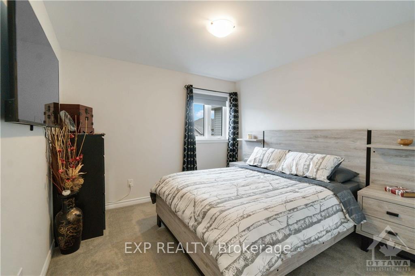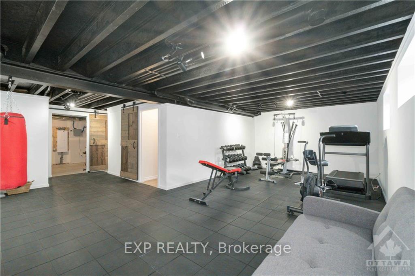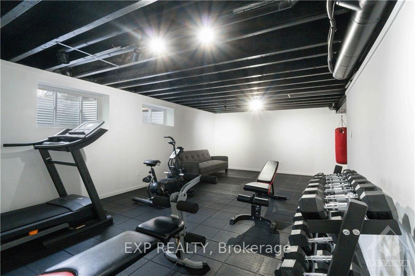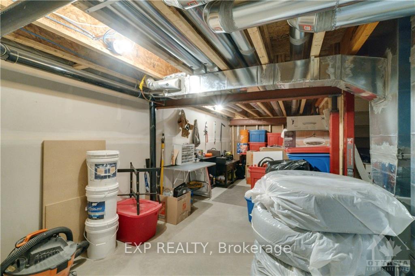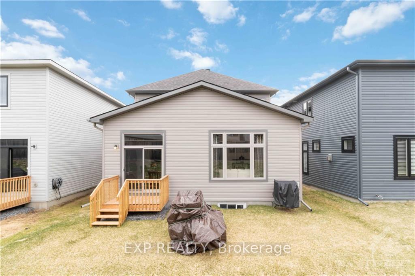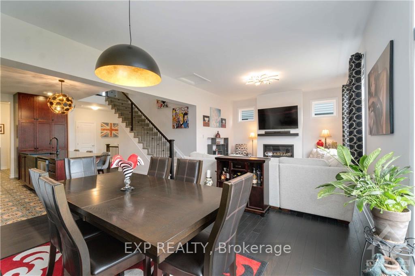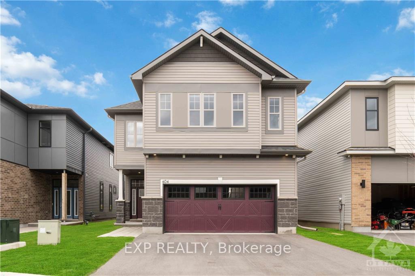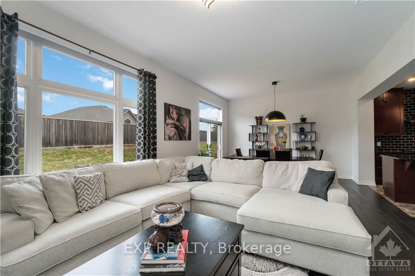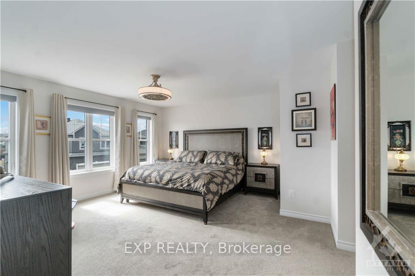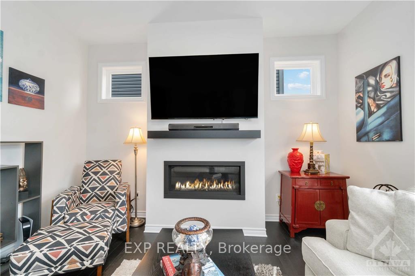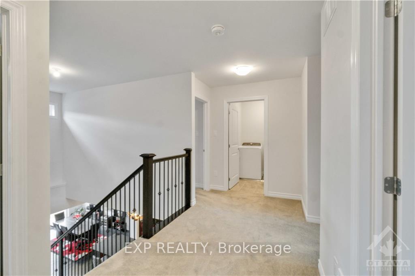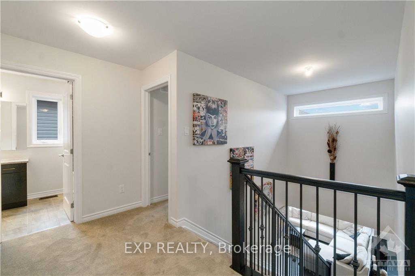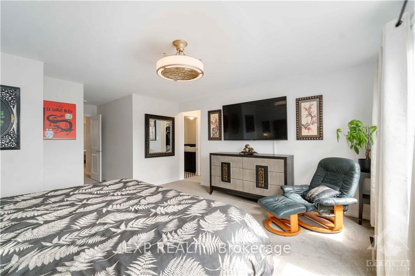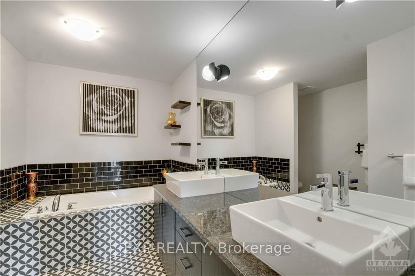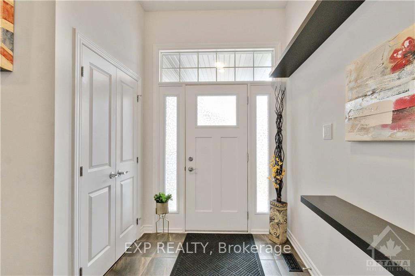$799,900
Available - For Sale
Listing ID: X9523193
604 ENCLAVE Lane , Clarence-Rockland, K4K 0M8, Ontario
| Flooring: Tile, Welcome home to 604 Enclave Lane! Spacious and upgraded family home in Rockland. 4 Bedrooms, 2.5 Bathrooms and a 2 car garage, this recently built home is within walking distance of recreation, golfing and the Ottawa River. Upgrades include a gas fireplace unit, upgraded tile in the mudroom and kitchen, upgraded hardwood on the main floor with matching railing handles throughout, upgraded carpet on the stairs and second floor, and much more. Ensuite bathroom features upgraded floor tile, granite countertops, bath and shower tiles, and shower design. 10 Foot high ceilings throughout the main floor and large windows create a bright and gorgeous living space. Don't miss your chance to see this beautiful family home in a quiet neighborhood - book your showing today! 24 hours irrevocable on all offers. Common element fee of $95.00/month for road maintenance and snow removal., Flooring: Hardwood, Flooring: Carpet Wall To Wall |
| Price | $799,900 |
| Taxes: | $6369.00 |
| Address: | 604 ENCLAVE Lane , Clarence-Rockland, K4K 0M8, Ontario |
| Lot Size: | 37.01 x 114.83 (Feet) |
| Directions/Cross Streets: | Eastbound on Highway 17, left on La Berge Street, right on Enclave Lane |
| Rooms: | 14 |
| Rooms +: | 0 |
| Bedrooms: | 4 |
| Bedrooms +: | 0 |
| Kitchens: | 1 |
| Kitchens +: | 0 |
| Family Room: | N |
| Basement: | Finished, Full |
| Property Type: | Detached |
| Style: | 2-Storey |
| Exterior: | Brick, Other |
| Garage Type: | Attached |
| Pool: | None |
| Property Features: | Cul De Sac, Golf, Park |
| Common Elements Included: | Y |
| Heat Source: | Gas |
| Heat Type: | Forced Air |
| Central Air Conditioning: | Central Air |
| Sewers: | Sewers |
| Water: | Well |
| Water Supply Types: | Drilled Well |
| Utilities-Gas: | Y |
$
%
Years
This calculator is for demonstration purposes only. Always consult a professional
financial advisor before making personal financial decisions.
| Although the information displayed is believed to be accurate, no warranties or representations are made of any kind. |
| EXP REALTY |
|
|
.jpg?src=Custom)
Dir:
416-548-7854
Bus:
416-548-7854
Fax:
416-981-7184
| Virtual Tour | Book Showing | Email a Friend |
Jump To:
At a Glance:
| Type: | Freehold - Detached |
| Area: | Prescott and Russell |
| Municipality: | Clarence-Rockland |
| Neighbourhood: | 606 - Town of Rockland |
| Style: | 2-Storey |
| Lot Size: | 37.01 x 114.83(Feet) |
| Tax: | $6,369 |
| Beds: | 4 |
| Baths: | 3 |
| Pool: | None |
Locatin Map:
Payment Calculator:
- Color Examples
- Green
- Black and Gold
- Dark Navy Blue And Gold
- Cyan
- Black
- Purple
- Gray
- Blue and Black
- Orange and Black
- Red
- Magenta
- Gold
- Device Examples

