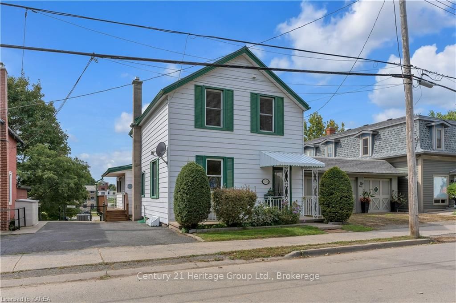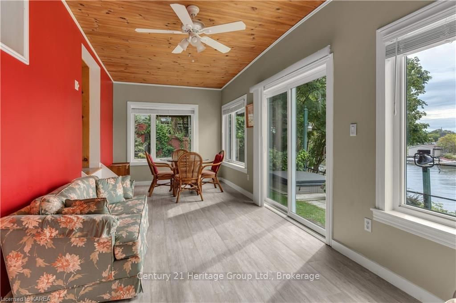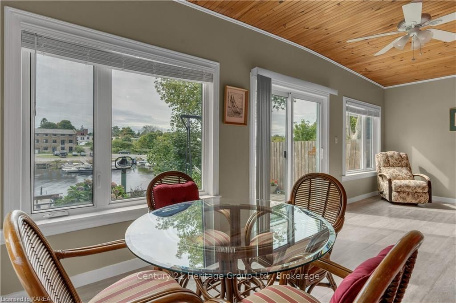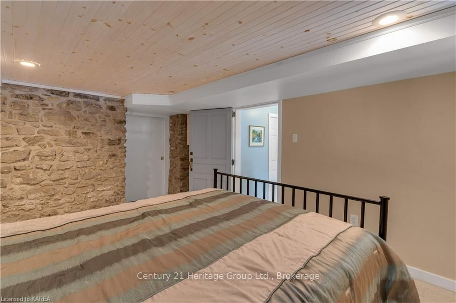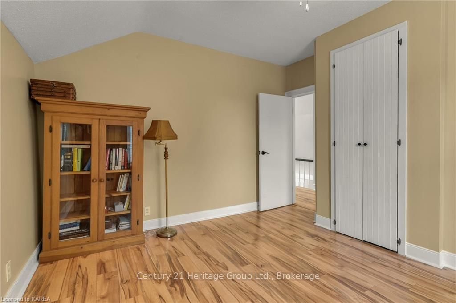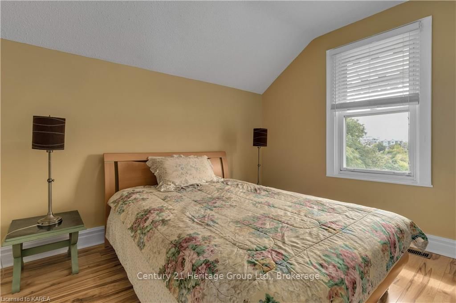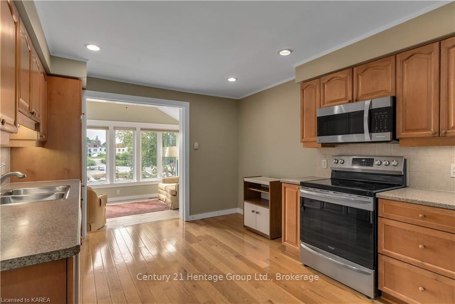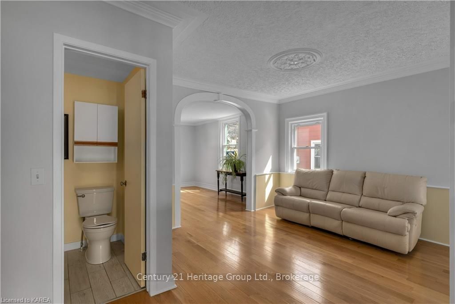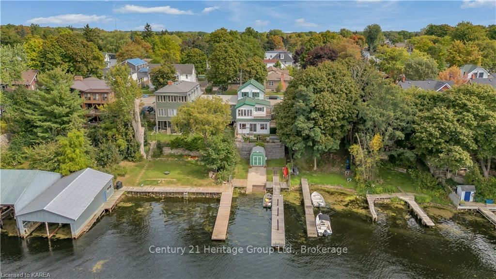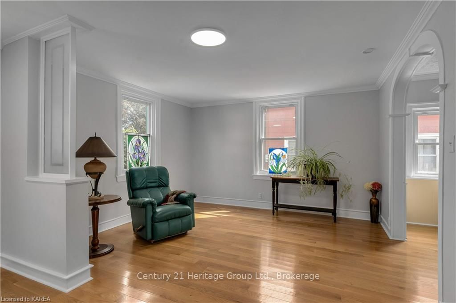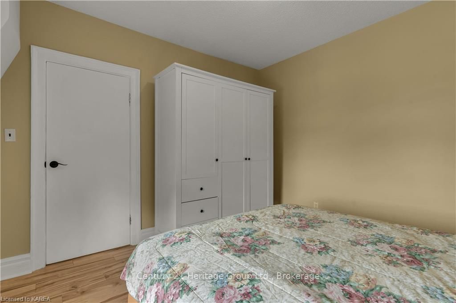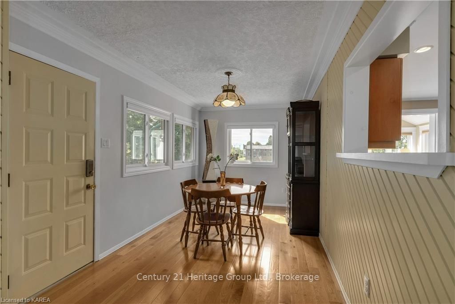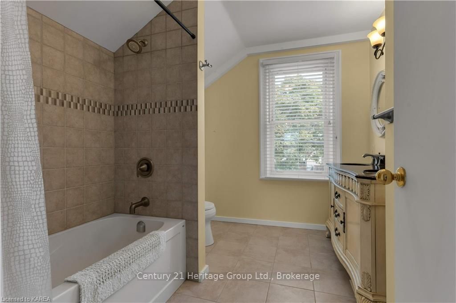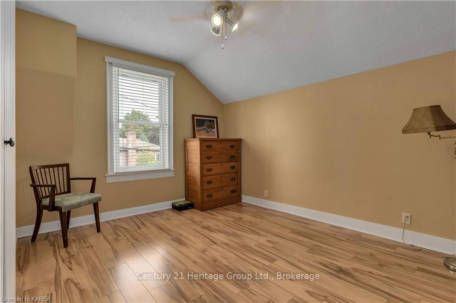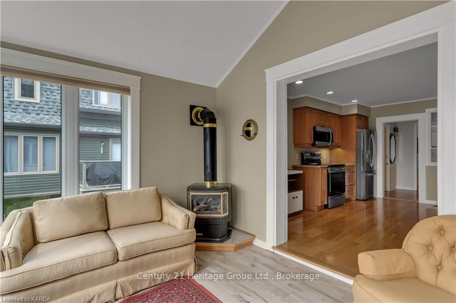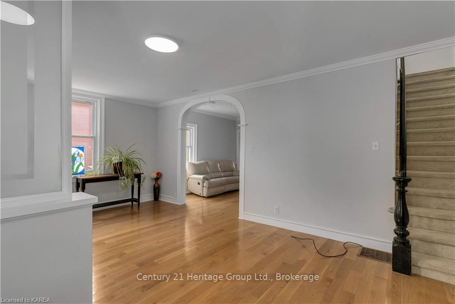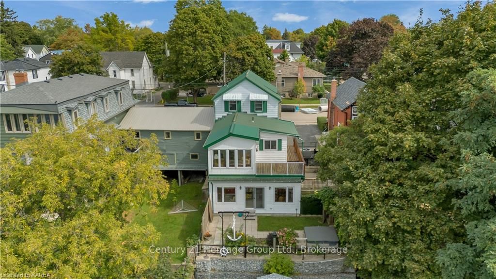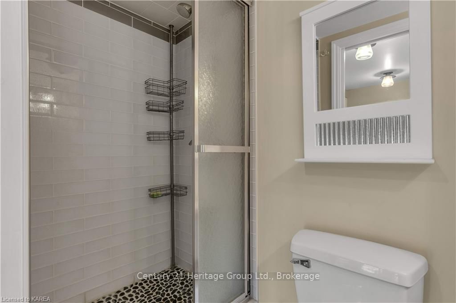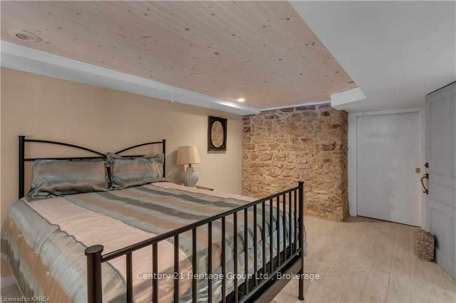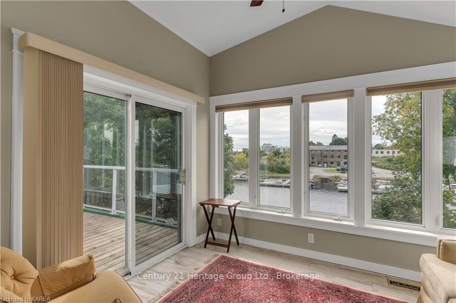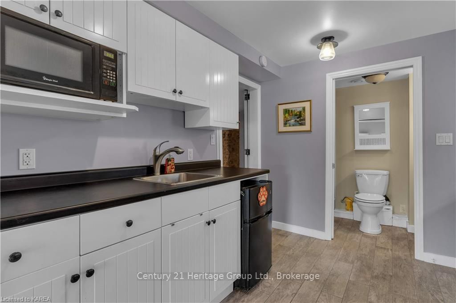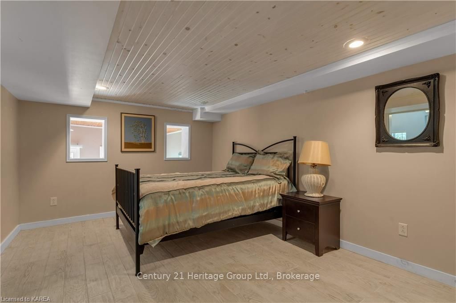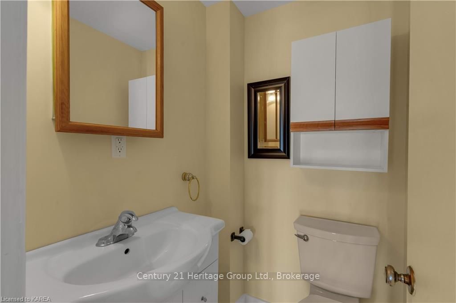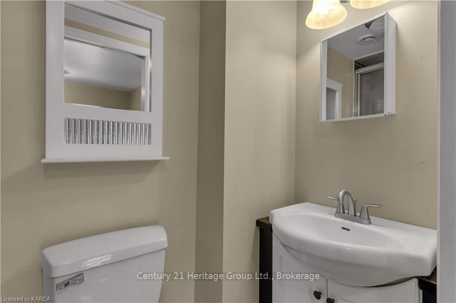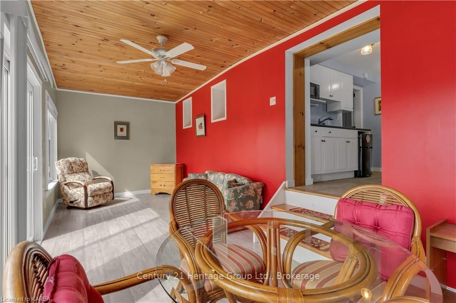$895,000
Available - For Sale
Listing ID: X9412441
370 STONE St , Gananoque, K7G 2A4, Ontario
| Welcome to your dream waterfront home! This property features gorgeous hardwood floors throughout, an open concept living and dining area, and breathtaking views from every angle. Enjoy the serene waterfront lifestyle with double docks perfect for boating or relaxing by the water. The main level boasts a galley kitchen, a sunroom with gas fireplace with patio doors leading to a spacious deck . Upstairs, you'll find two bright and airy bedrooms and a full bath. There is a side entrance to a full apartment featuring a living space, dining space bedroom, 3 piece bath and a walk-out. This home offers income potential and the opportunity AirBnB With a durable steel roof and amazing views, this home is a true gem. Don't miss out on this rare opportunity to own a piece of paradise! |
| Price | $895,000 |
| Taxes: | $5477.68 |
| Assessment: | $319000 |
| Assessment Year: | 2024 |
| Address: | 370 STONE St , Gananoque, K7G 2A4, Ontario |
| Lot Size: | 41.11 x 126.39 (Feet) |
| Acreage: | < .50 |
| Directions/Cross Streets: | King Street East (HWY #2) to Stone Street South |
| Rooms: | 9 |
| Rooms +: | 3 |
| Bedrooms: | 2 |
| Bedrooms +: | 1 |
| Kitchens: | 1 |
| Kitchens +: | 0 |
| Family Room: | N |
| Basement: | Finished, W/O |
| Property Type: | Detached |
| Style: | 2-Storey |
| Exterior: | Vinyl Siding |
| (Parking/)Drive: | Pvt Double |
| Drive Parking Spaces: | 4 |
| Pool: | None |
| Property Features: | Golf |
| Fireplace/Stove: | Y |
| Heat Source: | Gas |
| Heat Type: | Forced Air |
| Central Air Conditioning: | Central Air |
| Elevator Lift: | N |
| Sewers: | Sewers |
| Water: | Municipal |
$
%
Years
This calculator is for demonstration purposes only. Always consult a professional
financial advisor before making personal financial decisions.
| Although the information displayed is believed to be accurate, no warranties or representations are made of any kind. |
| CENTURY 21 HERITAGE GROUP LTD., BROKERAGE |
|
|
.jpg?src=Custom)
Dir:
416-548-7854
Bus:
416-548-7854
Fax:
416-981-7184
| Virtual Tour | Book Showing | Email a Friend |
Jump To:
At a Glance:
| Type: | Freehold - Detached |
| Area: | Leeds & Grenville |
| Municipality: | Gananoque |
| Neighbourhood: | 821 - Gananoque |
| Style: | 2-Storey |
| Lot Size: | 41.11 x 126.39(Feet) |
| Tax: | $5,477.68 |
| Beds: | 2+1 |
| Baths: | 3 |
| Fireplace: | Y |
| Pool: | None |
Locatin Map:
Payment Calculator:
- Color Examples
- Green
- Black and Gold
- Dark Navy Blue And Gold
- Cyan
- Black
- Purple
- Gray
- Blue and Black
- Orange and Black
- Red
- Magenta
- Gold
- Device Examples

